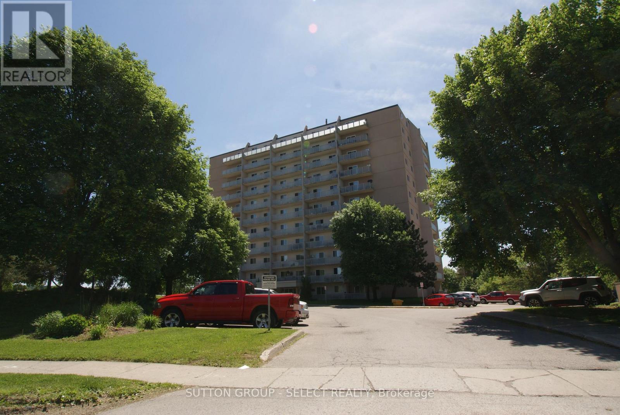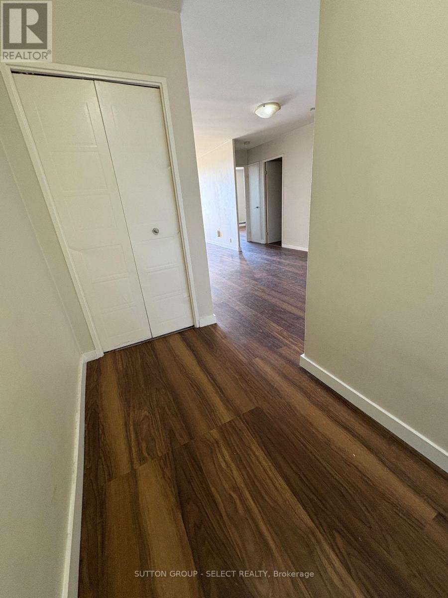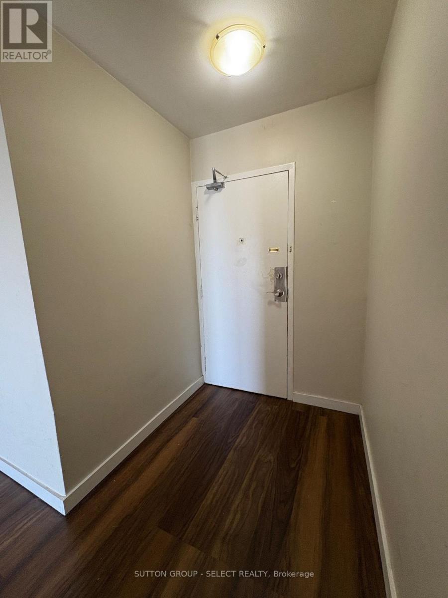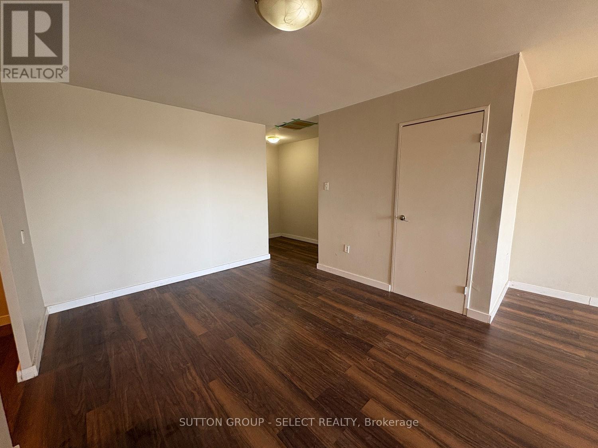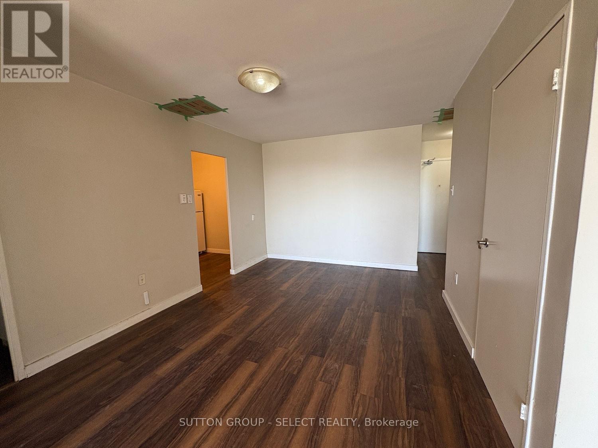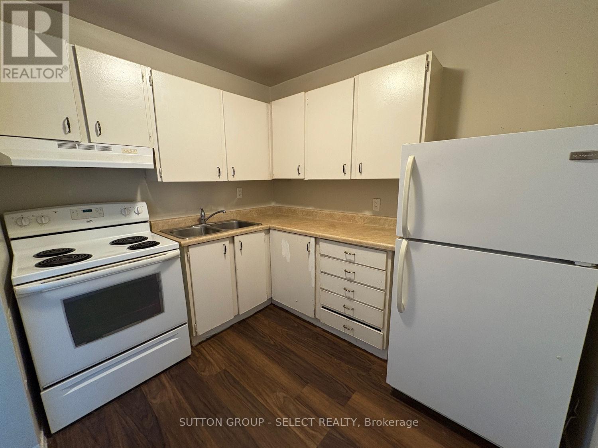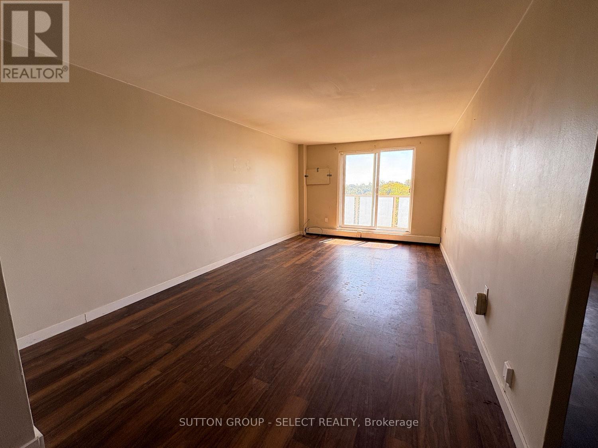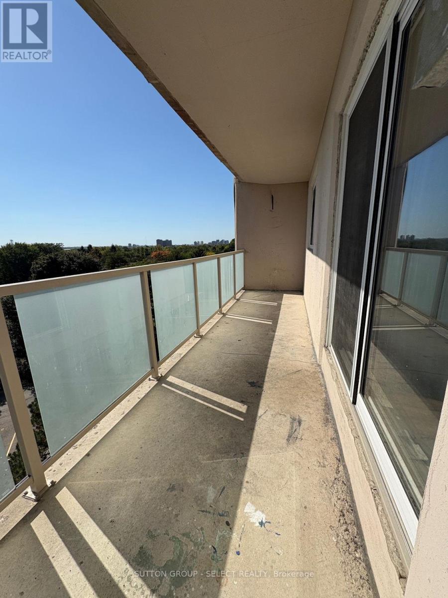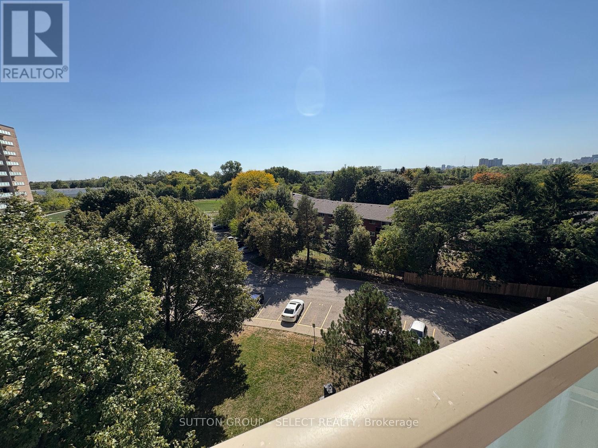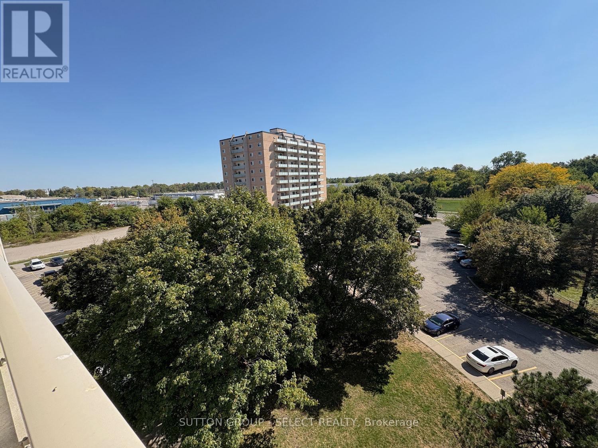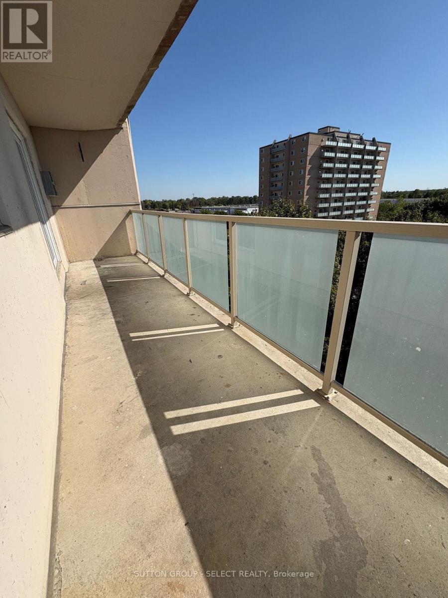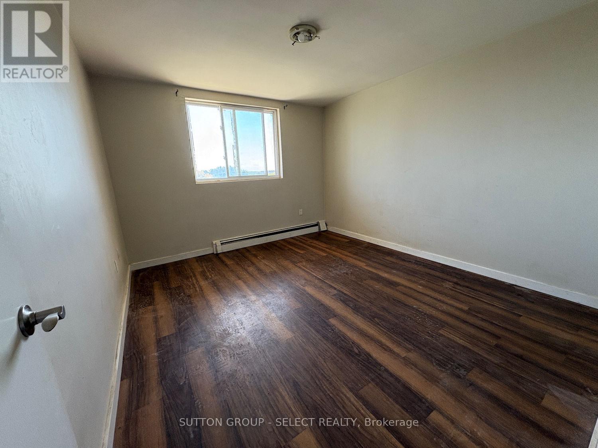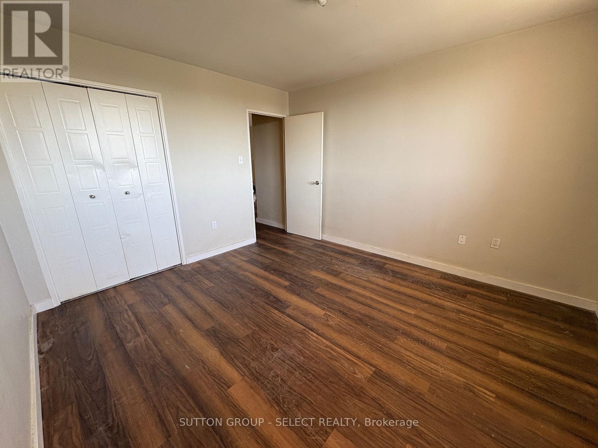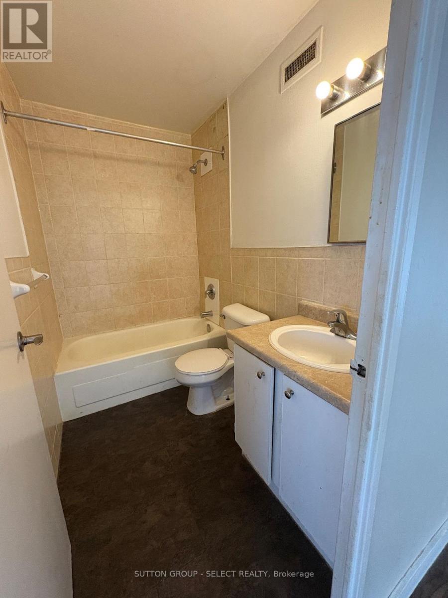605 - 563 Mornington Avenue London East, Ontario N5Y 4T8
1 Bedroom
1 Bathroom
600 - 699 ft2
None
Baseboard Heaters
$149,900Maintenance, Heat, Common Area Maintenance, Electricity, Insurance, Water
$508.66 Monthly
Maintenance, Heat, Common Area Maintenance, Electricity, Insurance, Water
$508.66 Monthly6th floor, 1 bedroom unit facing south with a big balcony. Vacant, ready for quick closing. Laminate and ceramic flooring. Walking distance to Fanshawe College and all the shopping at the corner of Oxford and Highbury. Condo fee is $508/mth which includes heat, hydro, water. Parking is first come first serve. Property tax is $1375/yr. (id:50886)
Property Details
| MLS® Number | X12439639 |
| Property Type | Single Family |
| Community Name | East G |
| Community Features | Pets Allowed With Restrictions |
| Equipment Type | None |
| Features | Balcony, Laundry- Coin Operated |
| Parking Space Total | 1 |
| Rental Equipment Type | None |
Building
| Bathroom Total | 1 |
| Bedrooms Above Ground | 1 |
| Bedrooms Total | 1 |
| Age | 31 To 50 Years |
| Appliances | Stove, Refrigerator |
| Basement Type | None |
| Cooling Type | None |
| Exterior Finish | Concrete |
| Fire Protection | Controlled Entry, Security System |
| Heating Fuel | Natural Gas |
| Heating Type | Baseboard Heaters |
| Size Interior | 600 - 699 Ft2 |
| Type | Apartment |
Parking
| No Garage |
Land
| Acreage | No |
Rooms
| Level | Type | Length | Width | Dimensions |
|---|---|---|---|---|
| Main Level | Kitchen | 2.13 m | 2.74 m | 2.13 m x 2.74 m |
| Main Level | Bedroom | 3.04 m | 3.81 m | 3.04 m x 3.81 m |
| Main Level | Dining Room | 3.04 m | 3.81 m | 3.04 m x 3.81 m |
| Main Level | Living Room | 4.87 m | 3.65 m | 4.87 m x 3.65 m |
https://www.realtor.ca/real-estate/28940156/605-563-mornington-avenue-london-east-east-g-east-g
Contact Us
Contact us for more information
Scott Vannoord
Salesperson
www.condos365.com/
Sutton Group - Select Realty
(519) 433-4331

