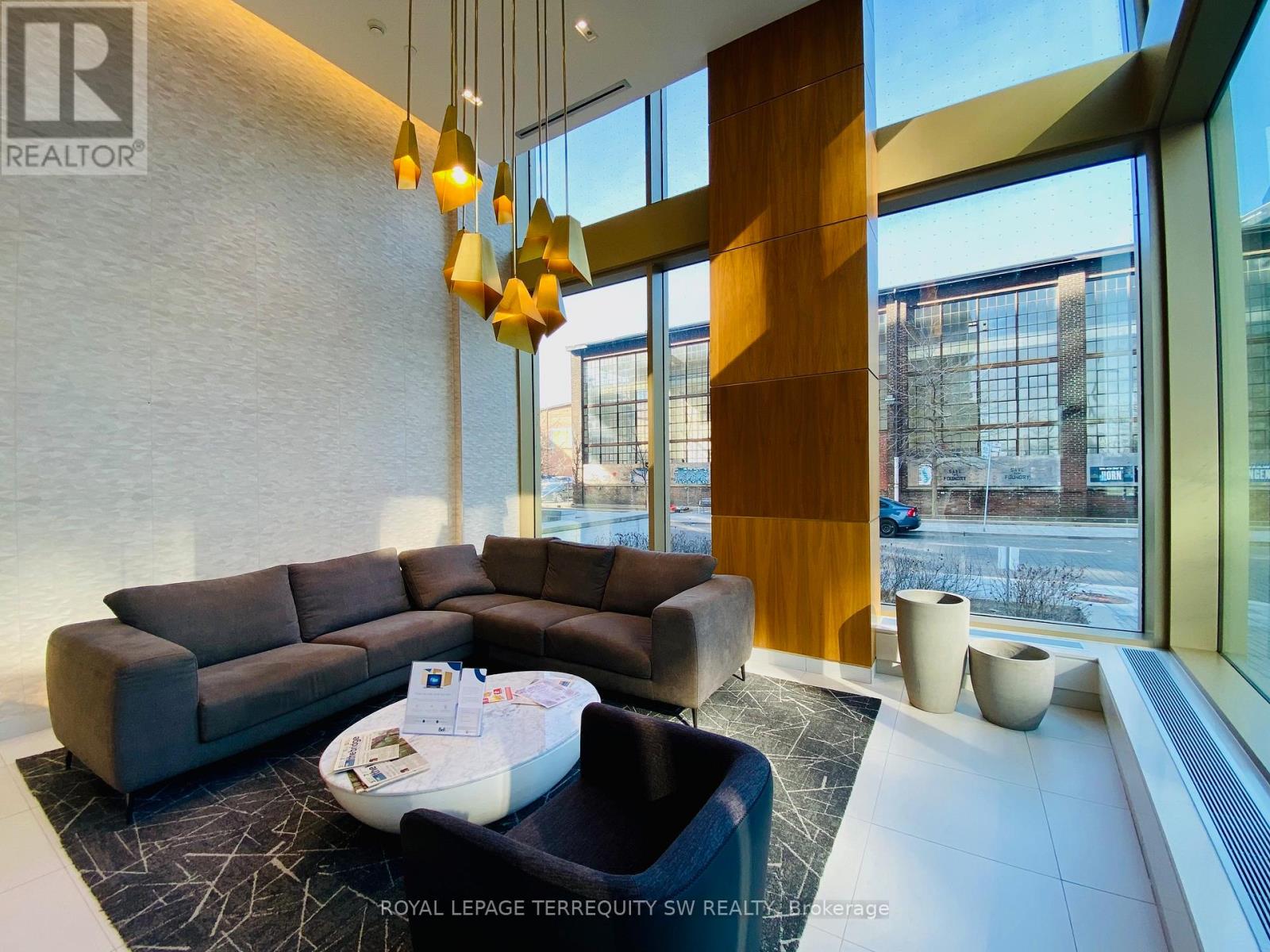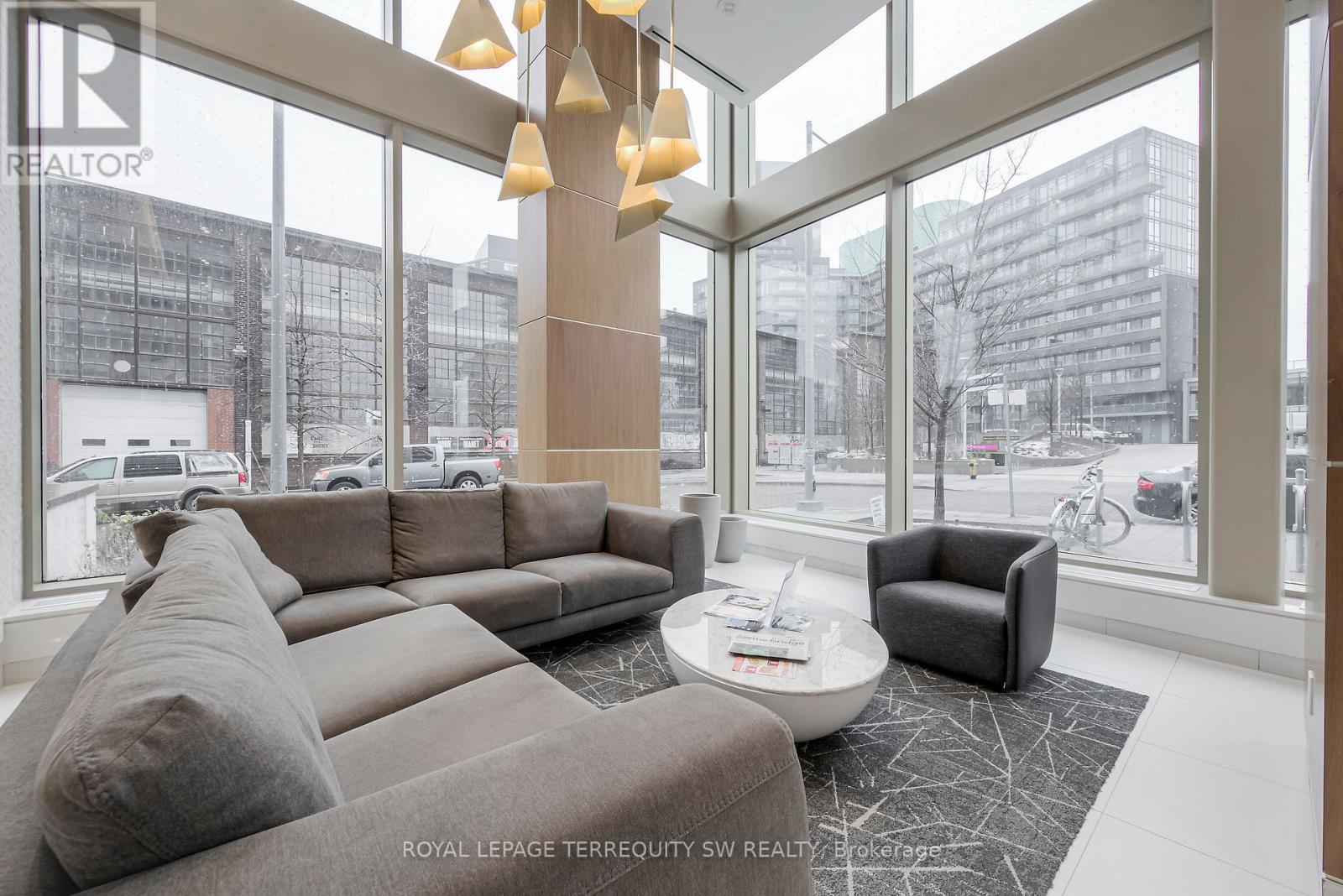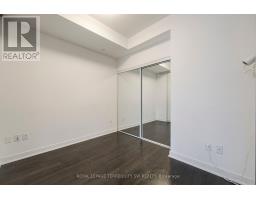605 - 60 Tannery Road Toronto, Ontario M5A 0S8
$3,000 Monthly
Live the good life at Canary Block Condominiums. This contemporary functional floor plan with 2 bathrooms offers both convince and privacy. The Boutique Building includes a European Inspired Kitchen, Spacious Primary Bedroom with ensuite bathroom and plenty of storage. Dramatic floor to ceiling windows provide plenty of light form the sunny south facing windows and large extra wide balcony with a spacious den it makes working from home easy and convenient. Enjoy Beanfield high speed internet included in the monthly rent. The Master planned community is steps to Corktown Common, The famous Distillery District, award winning community centres, cafes, green spaces, restaurants and more! Walk to the streetcar or be on the DVP/ Gardiner Expressway in minutes, it's a commuters dream This is urban living at it's finest. **EXTRAS** Beanfield High Speed WI-FI, Stacked washer and dryer, dishwasher, microwave, stove, fridge are all included (id:50886)
Property Details
| MLS® Number | C11949806 |
| Property Type | Single Family |
| Community Name | Waterfront Communities C8 |
| Amenities Near By | Park, Public Transit |
| Communication Type | High Speed Internet |
| Community Features | Pet Restrictions, Community Centre |
| Features | Balcony |
| Parking Space Total | 1 |
| View Type | View, Lake View |
| Water Front Type | Waterfront |
Building
| Bathroom Total | 2 |
| Bedrooms Above Ground | 2 |
| Bedrooms Below Ground | 1 |
| Bedrooms Total | 3 |
| Age | 6 To 10 Years |
| Amenities | Security/concierge, Exercise Centre, Separate Electricity Meters, Storage - Locker |
| Appliances | Oven - Built-in |
| Cooling Type | Central Air Conditioning |
| Exterior Finish | Brick |
| Fire Protection | Smoke Detectors |
| Heating Fuel | Natural Gas |
| Heating Type | Forced Air |
| Size Interior | 700 - 799 Ft2 |
| Type | Apartment |
Parking
| Underground |
Land
| Acreage | No |
| Land Amenities | Park, Public Transit |
Rooms
| Level | Type | Length | Width | Dimensions |
|---|---|---|---|---|
| Main Level | Living Room | 4.6 m | 4.06 m | 4.6 m x 4.06 m |
| Main Level | Dining Room | 4.6 m | 4.06 m | 4.6 m x 4.06 m |
| Main Level | Kitchen | 2.6 m | 1.5 m | 2.6 m x 1.5 m |
| Main Level | Primary Bedroom | 2.6 m | 3.2 m | 2.6 m x 3.2 m |
| Main Level | Bedroom 2 | 2.9 m | 2.54 m | 2.9 m x 2.54 m |
| Main Level | Den | 2.18 m | 1.82 m | 2.18 m x 1.82 m |
Contact Us
Contact us for more information
Angelo Sol
Broker
www.angelosol.com/
624b Fleet St
Toronto, Ontario M5V 1B9
(416) 495-2868
(416) 495-2869
Howard Wall
Salesperson
624b Fleet St
Toronto, Ontario M5V 1B9
(416) 495-2868
(416) 495-2869



























































