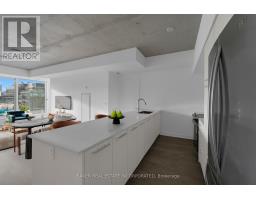605 - 665 Queen Street E Toronto, Ontario M4M 0G3
$1,149,990Maintenance, Common Area Maintenance, Heat, Insurance, Water, Parking
$803.01 Monthly
Maintenance, Common Area Maintenance, Heat, Insurance, Water, Parking
$803.01 MonthlyRiverside Square, Brand New Boutique Building with amazing amenities by Streetcar Developments. A Gorgeous 2 BED + DEN with 2.5 baths at 1090sq ft + 550sq ft outdoor wrap around terrace with GAS BBQ HOOK UP. Great for entertaining, 9ft exposed concrete ceilings, expansive windows, engineered hardwood floors. In a dynamic location minutes to the city core, beaches, bike trails, the Don Valley Park System, Queen St 24H Streetcar TTC line. Includes 1 parking and 1 locker. Full Tarion Warranty. **** EXTRAS **** Upgraded kitchen cabinets, engineered hardwood floors, gas bbq hook up on terrace, Intergraded Fridge and D/W, front loading Washer/Dryer (id:50886)
Property Details
| MLS® Number | E11825225 |
| Property Type | Single Family |
| Community Name | South Riverdale |
| AmenitiesNearBy | Park, Public Transit, Schools, Place Of Worship |
| CommunityFeatures | Pet Restrictions, Community Centre |
| Features | Carpet Free, In Suite Laundry |
| ParkingSpaceTotal | 1 |
| PoolType | Outdoor Pool |
Building
| BathroomTotal | 3 |
| BedroomsAboveGround | 2 |
| BedroomsBelowGround | 1 |
| BedroomsTotal | 3 |
| Amenities | Security/concierge, Exercise Centre, Party Room, Storage - Locker |
| CoolingType | Central Air Conditioning |
| ExteriorFinish | Concrete, Brick |
| FlooringType | Wood |
| HalfBathTotal | 1 |
| HeatingFuel | Natural Gas |
| HeatingType | Heat Pump |
| SizeInterior | 999.992 - 1198.9898 Sqft |
| Type | Apartment |
Parking
| Underground |
Land
| Acreage | No |
| LandAmenities | Park, Public Transit, Schools, Place Of Worship |
Rooms
| Level | Type | Length | Width | Dimensions |
|---|---|---|---|---|
| Flat | Living Room | 7.77 m | 3.81 m | 7.77 m x 3.81 m |
| Flat | Dining Room | 7.77 m | 3.81 m | 7.77 m x 3.81 m |
| Flat | Kitchen | 7.77 m | 3.81 m | 7.77 m x 3.81 m |
| Flat | Primary Bedroom | 2.9 m | 3.66 m | 2.9 m x 3.66 m |
| Flat | Den | Measurements not available | ||
| Flat | Bedroom 2 | 3.05 m | 2.74 m | 3.05 m x 2.74 m |
Interested?
Contact us for more information
Andrew Ziarno
Salesperson
3080 Yonge St #3056
Toronto, Ontario M4N 3N1

































