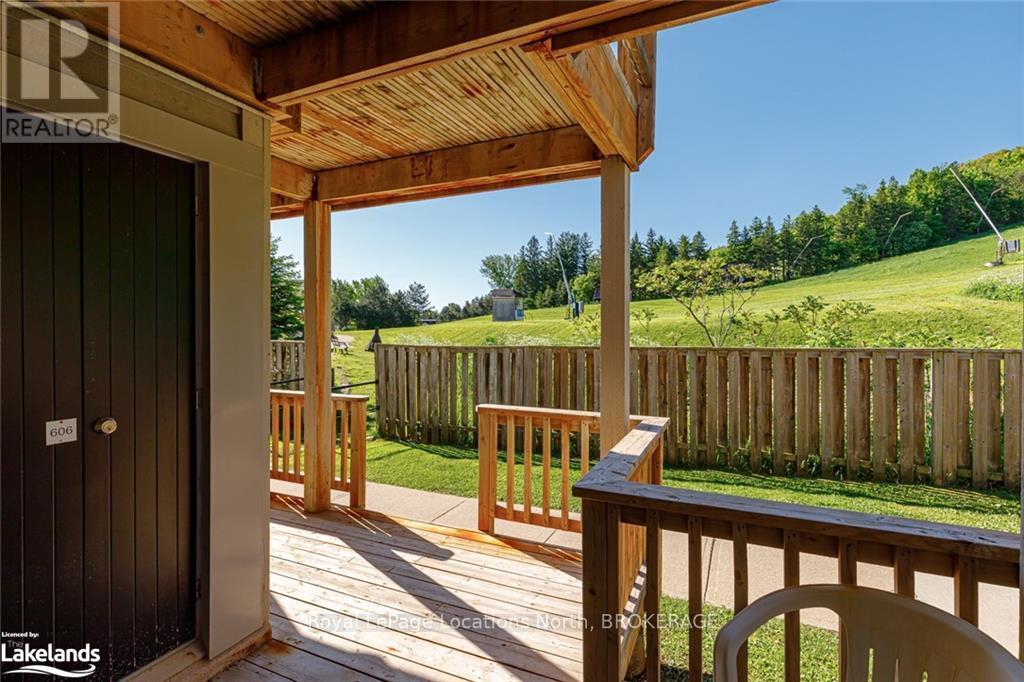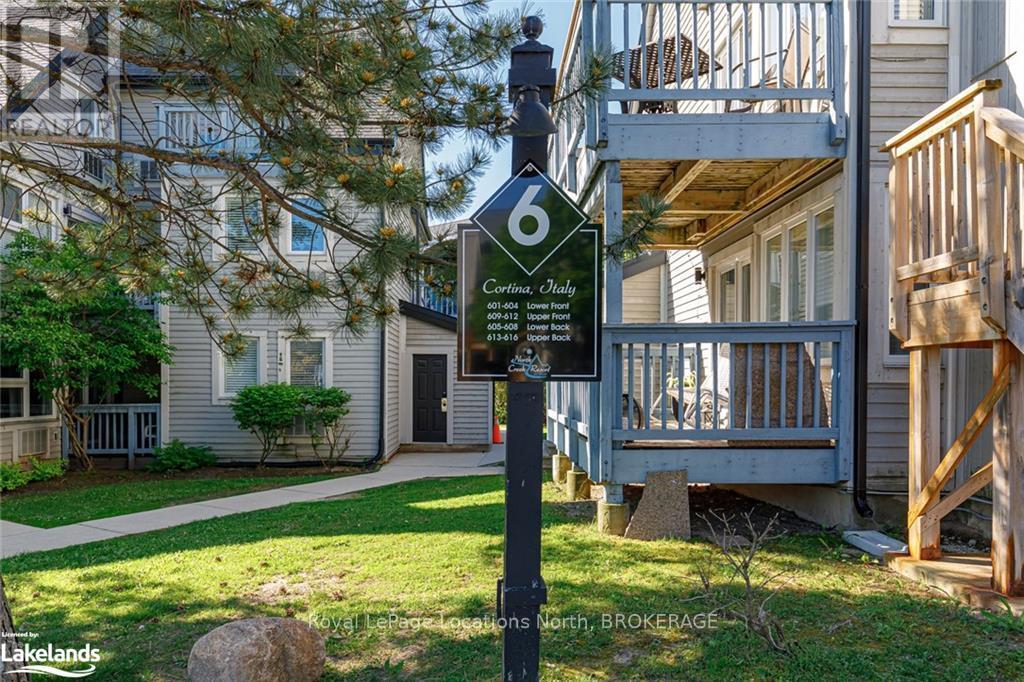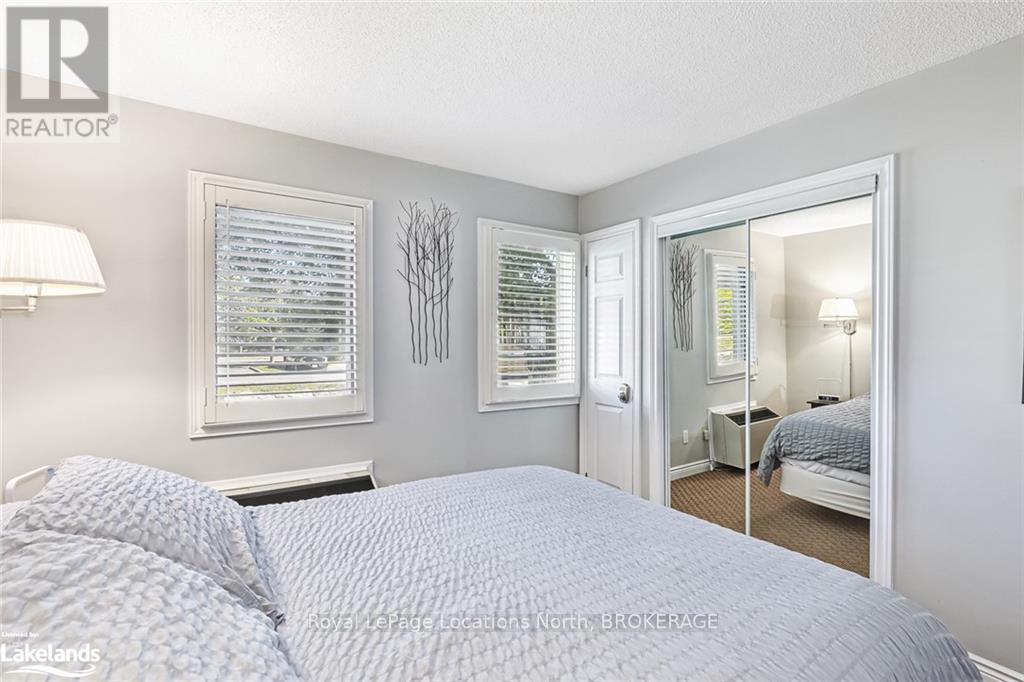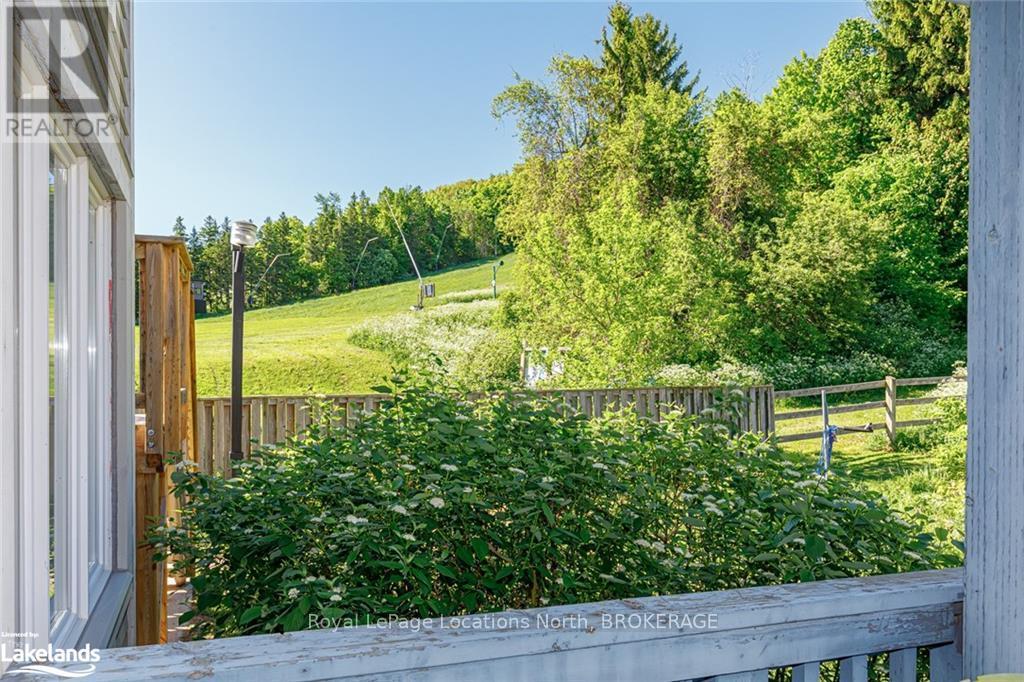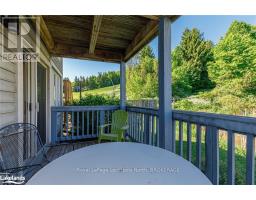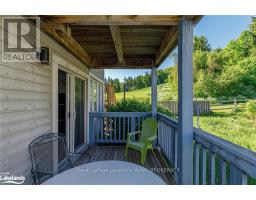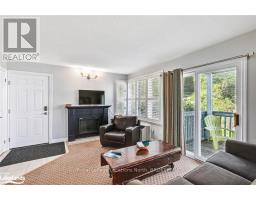605 - 796468 19 Grey Road Blue Mountains, Ontario L9Y 3Z2
$525,000Maintenance, Parking
$580 Monthly
Maintenance, Parking
$580 MonthlySKI IN SKI OUT CONDO!! North Creek Resort, Measured at 10 metres from the front door to the slopes of Blue Mountain and steps to the Toronto Ski Club. The location of this unit is unmatched for the price and the site makes it a super high demand condo for any any avid skier of savvy investor. The unit has been upgraded with a marble backsplash, granite counters, high efficiency HVAC units and stainless steel appliances. The main bedroom is a good size with ample closet space and California shutters. The living area enjoys the mountain view from every window and walk out the private and large deck is the best location in the complex for an après ski cocktail or sitting reading a book while listening to the mountain creek!! Being sold turn-key, there are no stairs to get in and out of this bright and open concept condo. Enjoy the benefits of being included in the rental program or have it for personal use. You also have access to tennis courts, a heated outdoor pool and a year round hot tub. These units are highly popular rentals/investments. Please contact for full details. A diamond!! (id:50886)
Property Details
| MLS® Number | X10438348 |
| Property Type | Single Family |
| Community Name | Blue Mountain Resort Area |
| CommunityFeatures | Pet Restrictions |
| EquipmentType | Water Heater |
| Features | Wooded Area, Rolling, Balcony |
| ParkingSpaceTotal | 1 |
| PoolType | Outdoor Pool |
| RentalEquipmentType | Water Heater |
Building
| BathroomTotal | 1 |
| BedroomsAboveGround | 1 |
| BedroomsTotal | 1 |
| Amenities | Visitor Parking, Storage - Locker |
| Appliances | Dishwasher, Dryer, Microwave, Refrigerator, Stove |
| CoolingType | Wall Unit |
| ExteriorFinish | Wood |
| FireplacePresent | Yes |
| FoundationType | Slab, Concrete |
| HeatingFuel | Electric |
| HeatingType | Forced Air |
| SizeInterior | 499.9955 - 598.9955 Sqft |
| Type | Apartment |
Land
| AccessType | Year-round Access |
| Acreage | No |
| ZoningDescription | C434 |
Rooms
| Level | Type | Length | Width | Dimensions |
|---|---|---|---|---|
| Main Level | Other | 5.02 m | 4.03 m | 5.02 m x 4.03 m |
| Main Level | Kitchen | 2.87 m | 2.51 m | 2.87 m x 2.51 m |
| Main Level | Primary Bedroom | 3.65 m | 3.22 m | 3.65 m x 3.22 m |
| Main Level | Bathroom | Measurements not available |
Interested?
Contact us for more information
Paul Casey
Salesperson
112 Hurontario St - Unit B
Collingwood, Ontario L9Y 2L8






