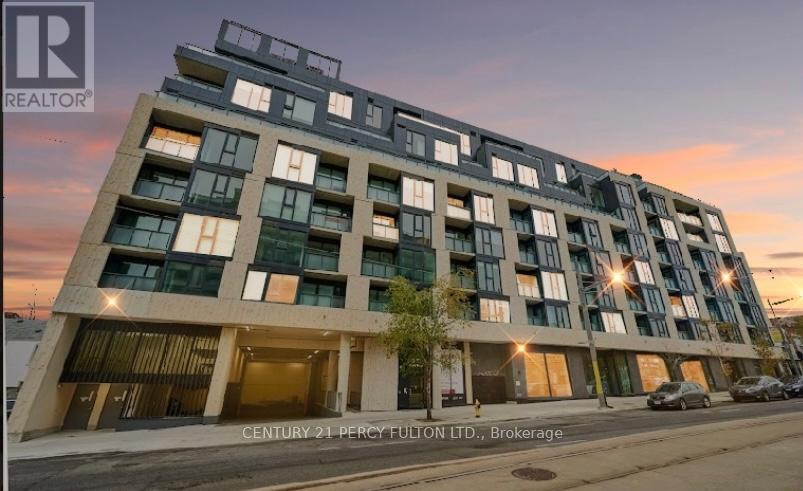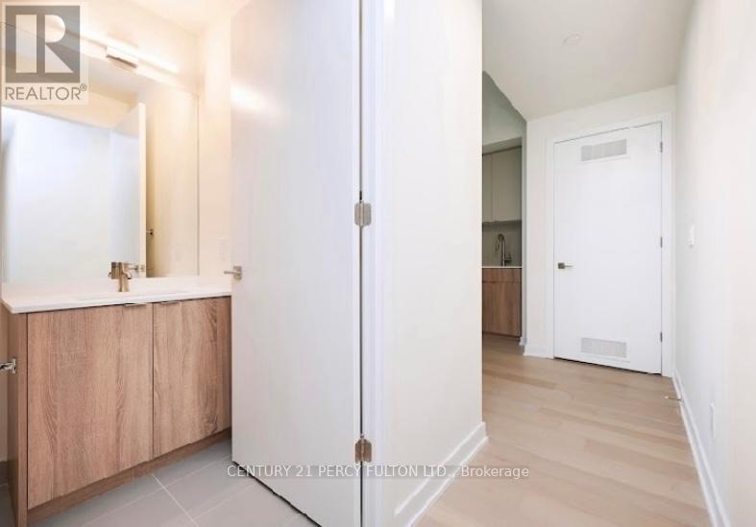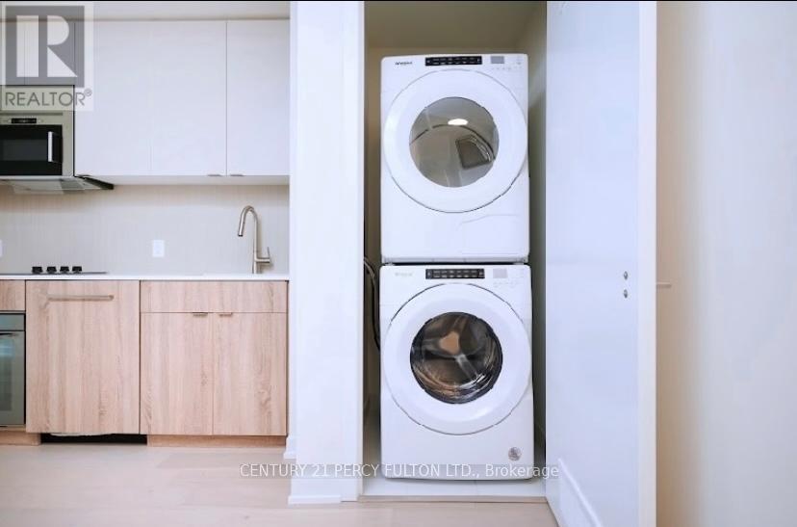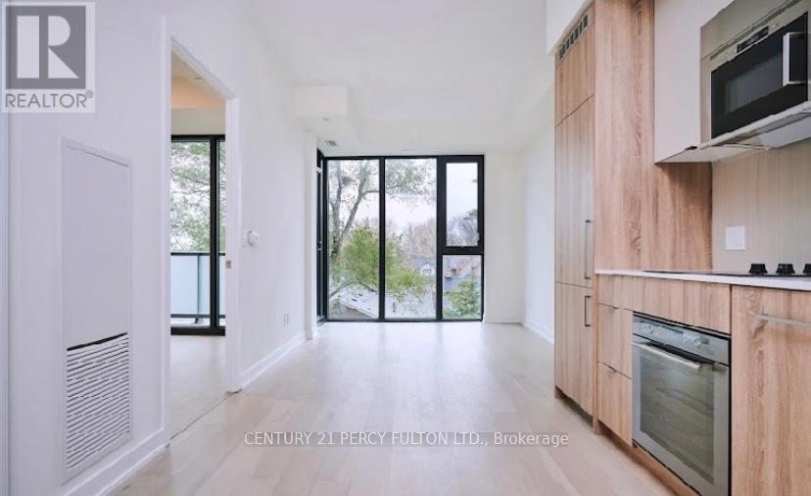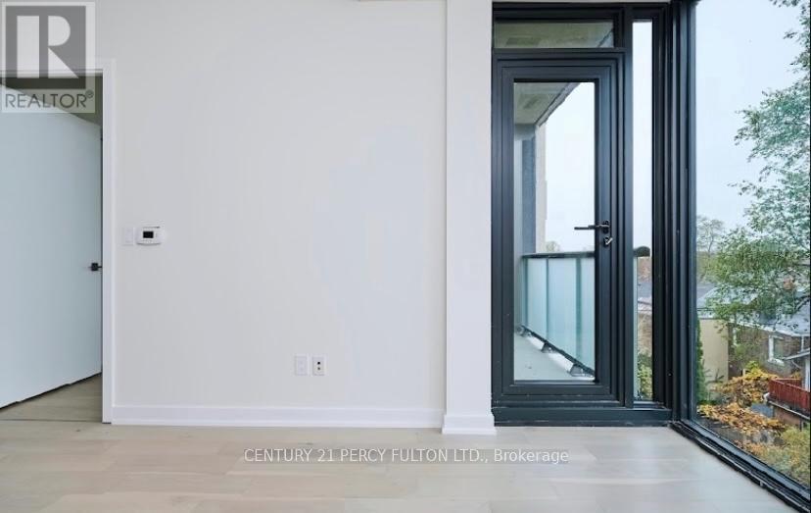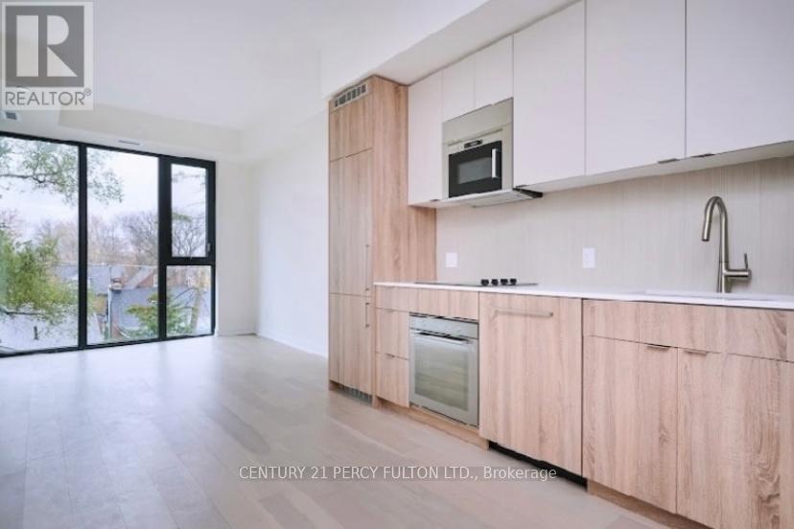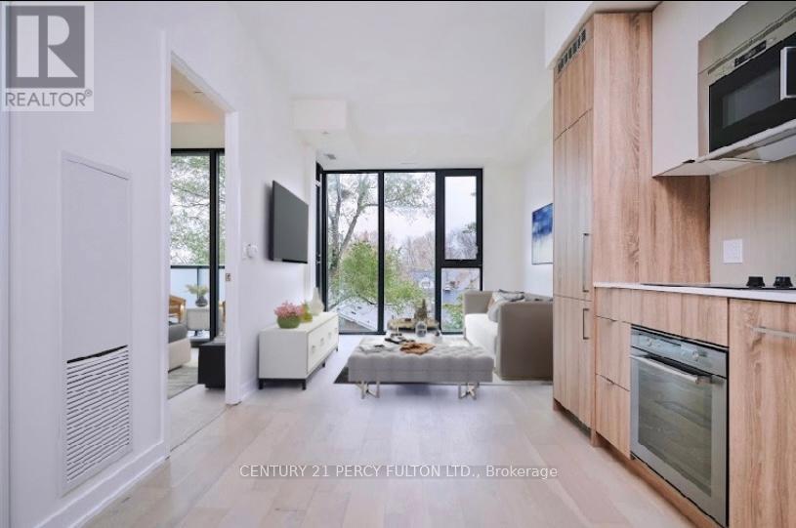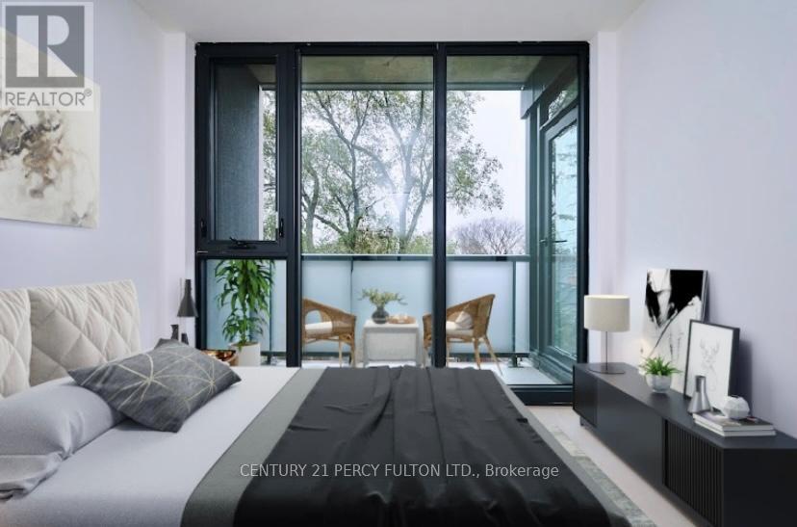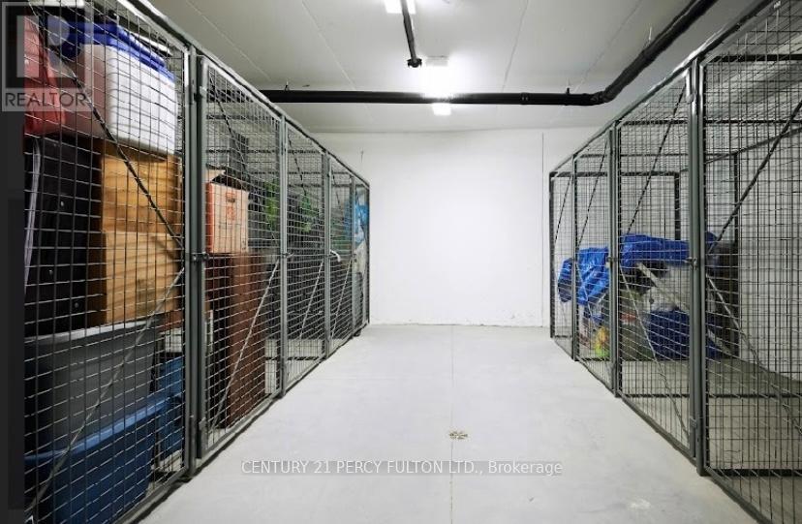605 - 840 St Clair Avenue W Toronto, Ontario M6C 1C1
$2,300 Monthly
For Lease - Eight Forty On St. Clair.Welcome to Unit 605 At 840 St. Clair Avenue West, a Stylish 1 Bedroom, 1 Bathroom Condo In One Of Toronto's Most Vibrant Midtown Communities. This Bright And Modern Suite Offers A Functional Open- Concept Layout High-End Finishes, And A Contemporary Kitchen Featuring Quartz Countertops And Stainless-Steel Appliances.The Spacious Bedroom Provides Plenty Of Natural Light And Closet Space, While The Sleek 4 Piece Bath Completes This Beautiful Unit. Enjoy In-Suite Laundry And A Private Balcony.Located Steps from The St. Clair West Streetcar. Boutique Shops, Cafes, And Restaurants, And just Minutes To Wychwood Barns and Cedarvale Park. Building Amenities include A fitness Centre, Party Room and Outdoor Terrace. Unit is Virtually Staged. (id:50886)
Property Details
| MLS® Number | C12480933 |
| Property Type | Single Family |
| Community Name | Oakwood Village |
| Communication Type | High Speed Internet |
| Community Features | Pets Allowed With Restrictions |
| Features | Balcony, Carpet Free, In Suite Laundry |
Building
| Bathroom Total | 1 |
| Bedrooms Above Ground | 1 |
| Bedrooms Total | 1 |
| Amenities | Exercise Centre, Party Room, Storage - Locker |
| Appliances | Oven - Built-in |
| Basement Type | None |
| Exterior Finish | Concrete |
| Heating Fuel | Other |
| Heating Type | Coil Fan |
| Size Interior | 500 - 599 Ft2 |
| Type | Apartment |
Parking
| No Garage |
Land
| Acreage | No |
Rooms
| Level | Type | Length | Width | Dimensions |
|---|---|---|---|---|
| Main Level | Kitchen | Measurements not available | ||
| Main Level | Dining Room | Measurements not available | ||
| Main Level | Living Room | Measurements not available | ||
| Main Level | Primary Bedroom | Measurements not available |
Contact Us
Contact us for more information
Karla Roca
Salesperson
2911 Kennedy Road
Toronto, Ontario M1V 1S8
(416) 298-8200
(416) 298-6602
HTTP://www.c21percyfulton.com

