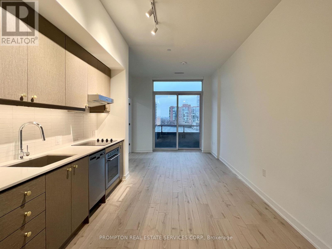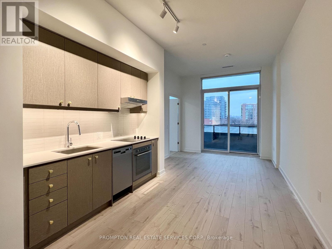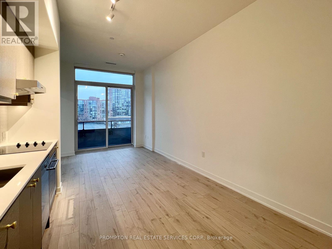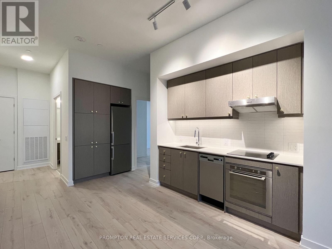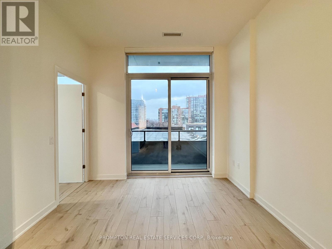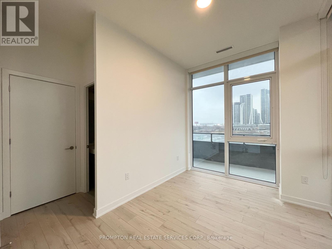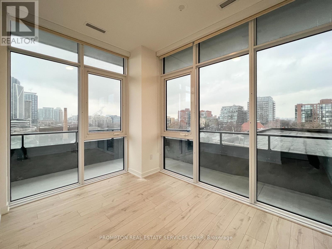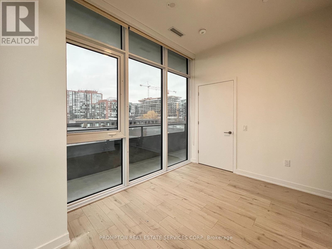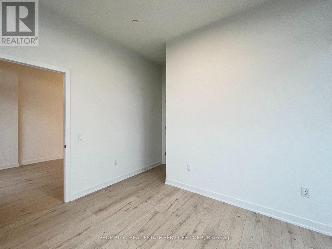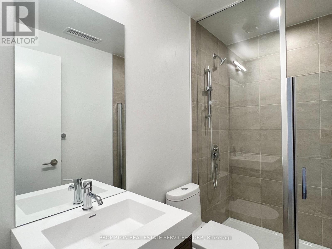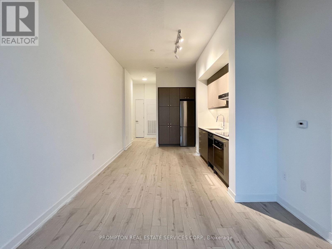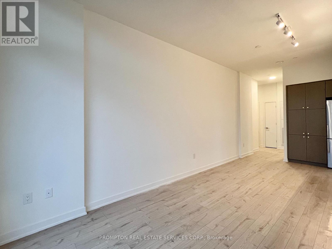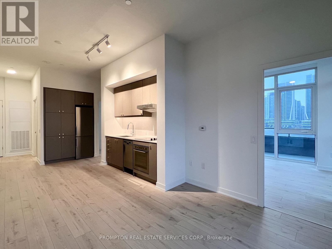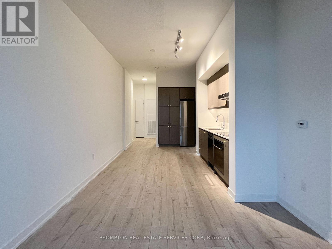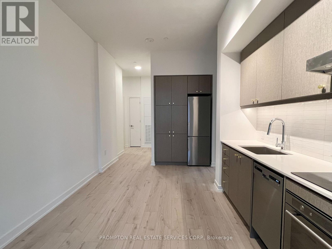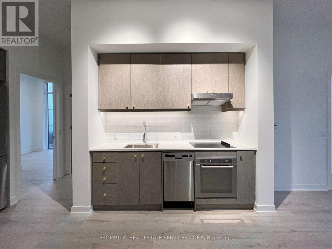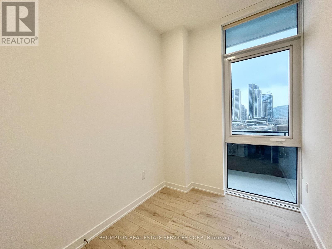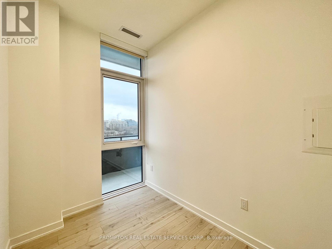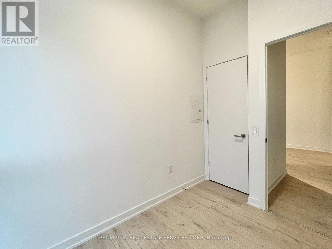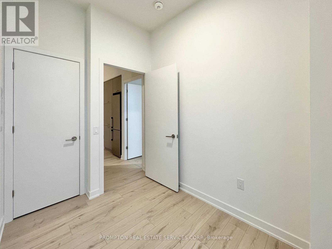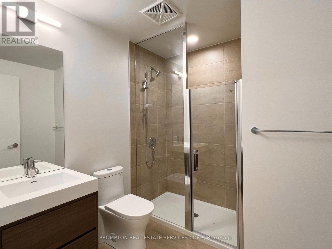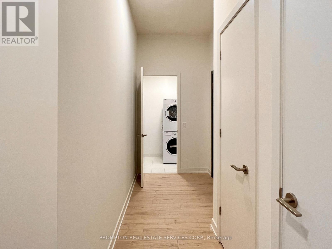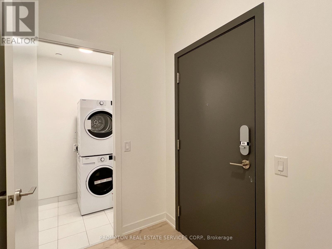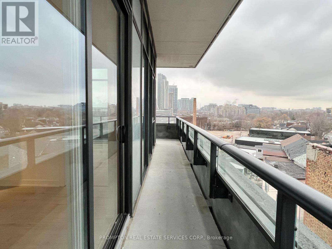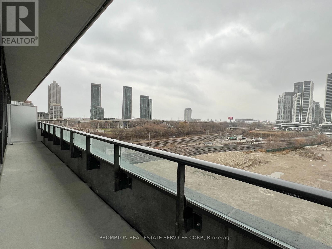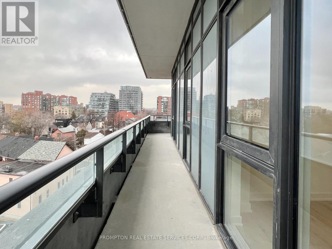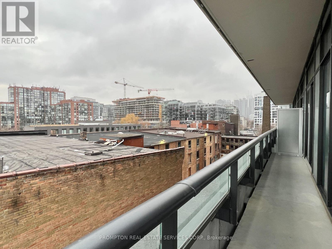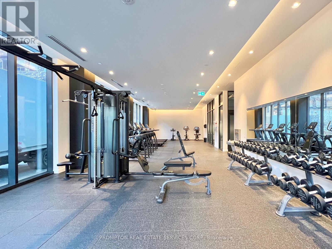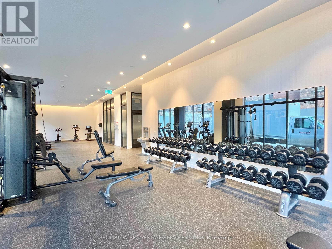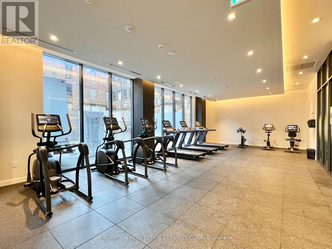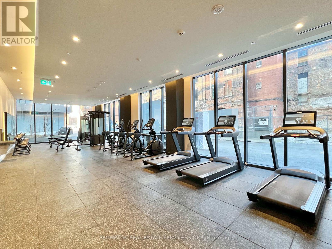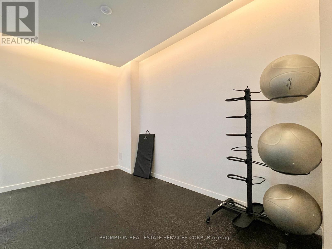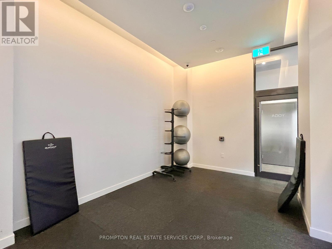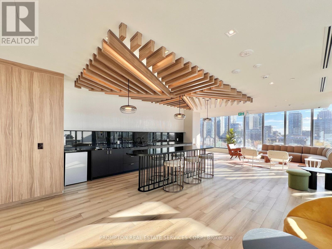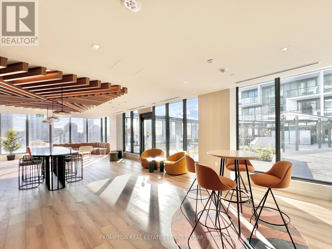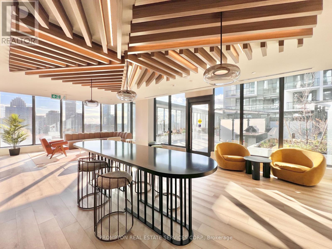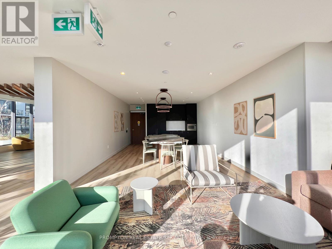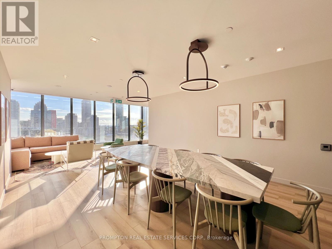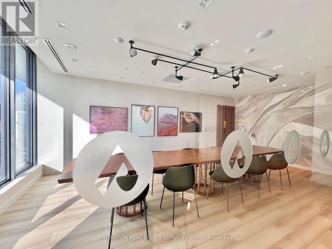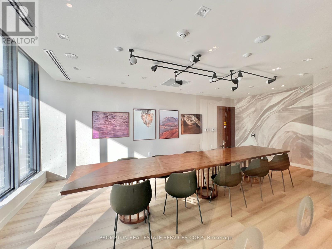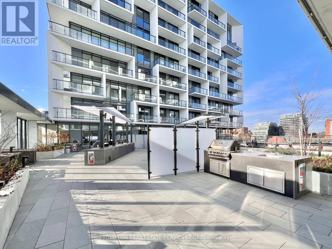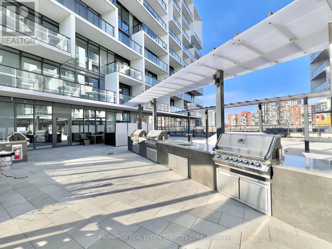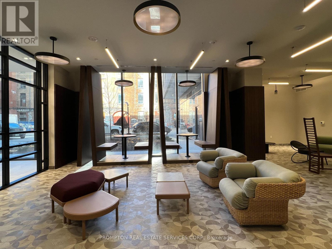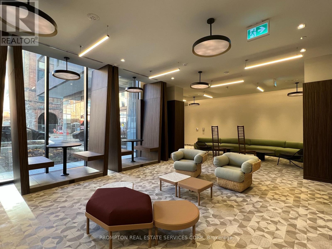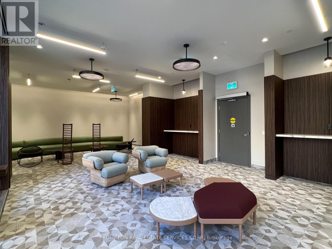605 - 9 Tecumseth Street Toronto, Ontario M5V 0S5
$3,300 Monthly
***10' Ceilings*** Open and airy 3-Bedroom, 2-Bathroom corner unit with Parking + Locker located in West; a boutique condo just steps to King West! Featuring rare 10' ceilings; modern and neutral finishes throughout; and a functional layout where all 3 bedrooms have exterior windows, closets, and lighting. Lots of storage throughout - large pantry in the kitchen and separate laundry room. Fantastic Amenities: 24-hr Concierge, Fitness Centre, Yoga Room, Gorgeous Party Room, Dining Lounge & Communal BBQ Area, Outdoor Lounge and Terrace, Study Lounge, and Visitor Parking. Very convenient location with a walk score of 99, bike score of 96, and transit score of 95. Steps to transit(streetcar to King & Bathurst station); groceries (Farmboy, Loblaws, Shoppers); coffee shops and restaurants; King & Queen West; THE WELL shops + restaurants; and lots of parks. Less than 15 minute walk to Canoe Landing Park + Community Centre, library, the waterfront, and The Bentway. Easy access to DVP/Gardner and YTZ airport. Experience the best of both worlds - Live in a quiet building along Tecumseth and enjoy the excitement of King West just minutes away. Move in October 1st! (id:50886)
Property Details
| MLS® Number | C12388664 |
| Property Type | Single Family |
| Community Name | Niagara |
| Amenities Near By | Park, Public Transit, Schools |
| Community Features | Pets Not Allowed, Community Centre |
| Features | Balcony, Carpet Free |
| Parking Space Total | 1 |
| Water Front Type | Waterfront |
Building
| Bathroom Total | 2 |
| Bedrooms Above Ground | 3 |
| Bedrooms Total | 3 |
| Amenities | Security/concierge, Exercise Centre, Party Room, Visitor Parking, Recreation Centre, Storage - Locker |
| Appliances | Blinds, Cooktop, Dishwasher, Dryer, Oven, Washer, Refrigerator |
| Cooling Type | Central Air Conditioning |
| Exterior Finish | Concrete |
| Flooring Type | Laminate |
| Heating Fuel | Natural Gas |
| Heating Type | Forced Air |
| Size Interior | 800 - 899 Ft2 |
| Type | Apartment |
Parking
| Underground | |
| Garage |
Land
| Acreage | No |
| Land Amenities | Park, Public Transit, Schools |
Rooms
| Level | Type | Length | Width | Dimensions |
|---|---|---|---|---|
| Flat | Kitchen | 2.67 m | 4.14 m | 2.67 m x 4.14 m |
| Flat | Dining Room | 2.67 m | 4.14 m | 2.67 m x 4.14 m |
| Flat | Living Room | 2.67 m | 3 m | 2.67 m x 3 m |
| Flat | Primary Bedroom | 2.67 m | 2.72 m | 2.67 m x 2.72 m |
| Flat | Bedroom 2 | 2.44 m | 2.88 m | 2.44 m x 2.88 m |
| Flat | Bedroom 3 | 2.07 m | 2.74 m | 2.07 m x 2.74 m |
https://www.realtor.ca/real-estate/28830050/605-9-tecumseth-street-toronto-niagara-niagara
Contact Us
Contact us for more information
Jennifer Li
Broker
357 Front Street W.
Toronto, Ontario M5V 3S8
(416) 883-3888
(416) 883-3887

