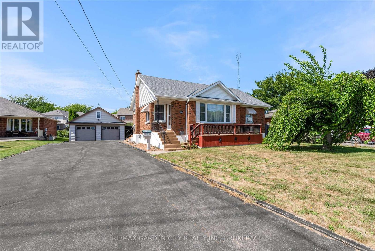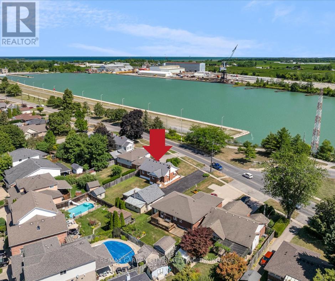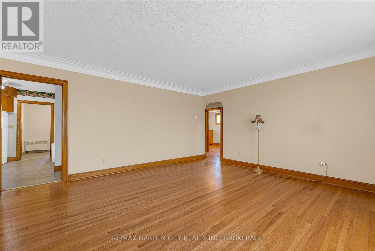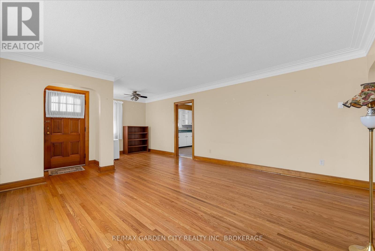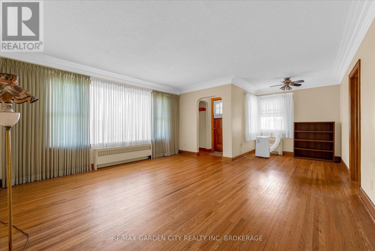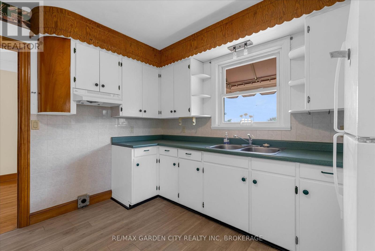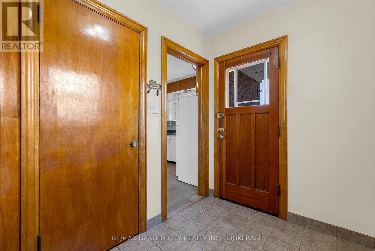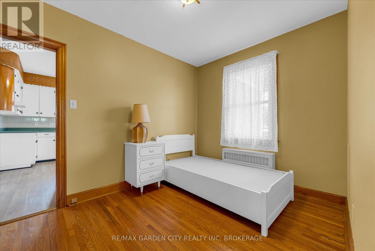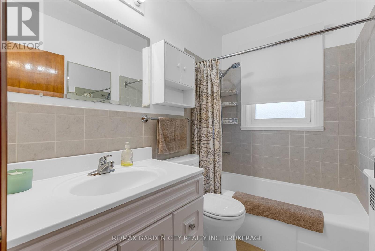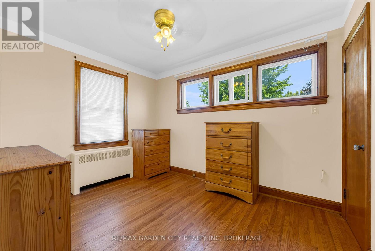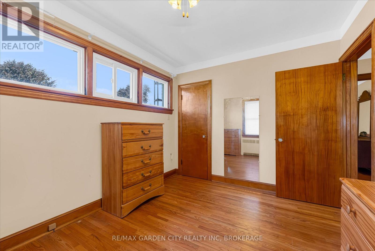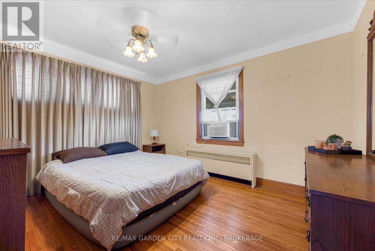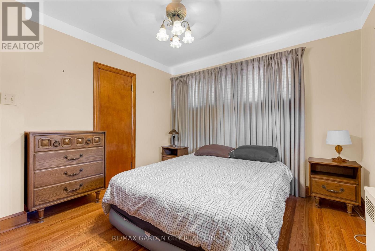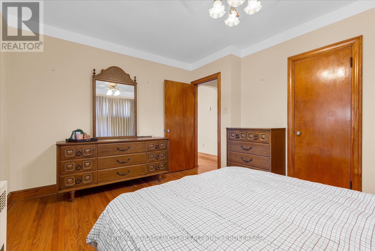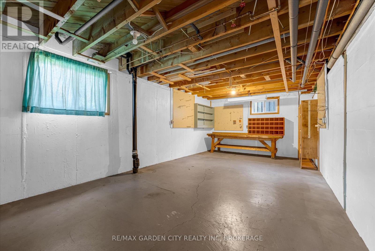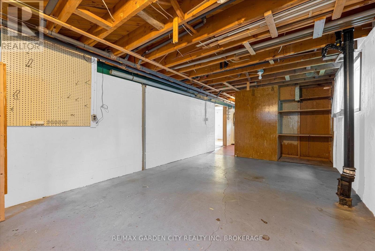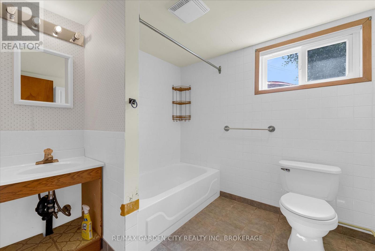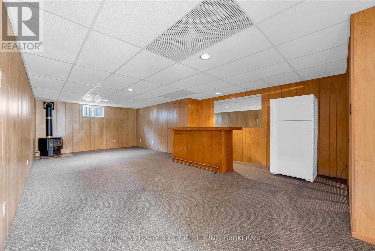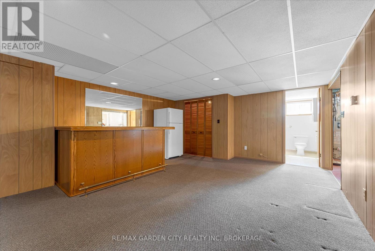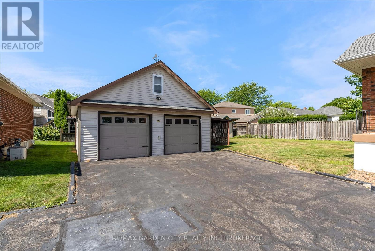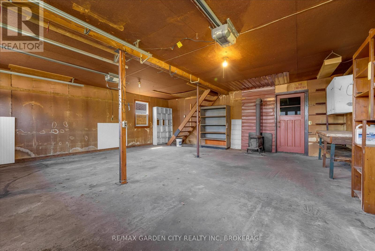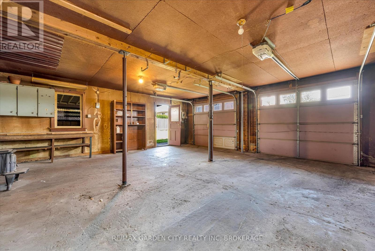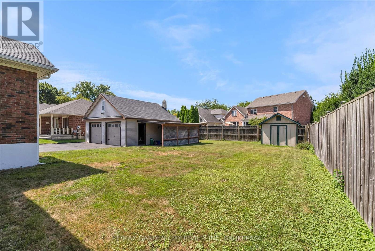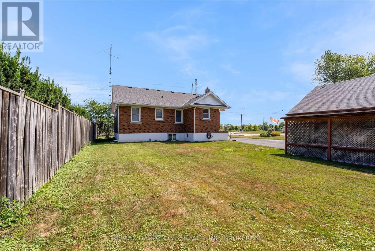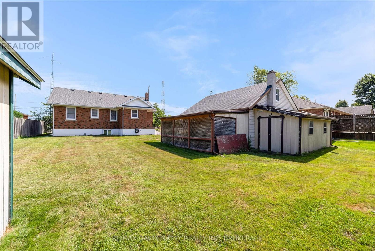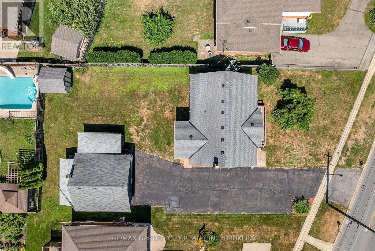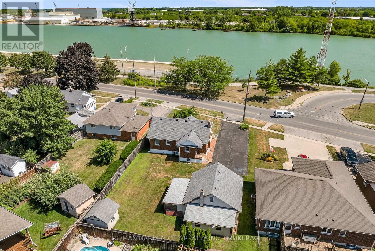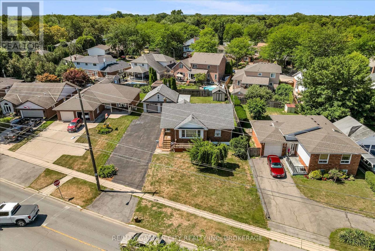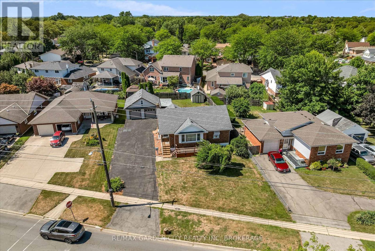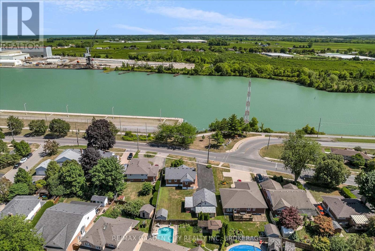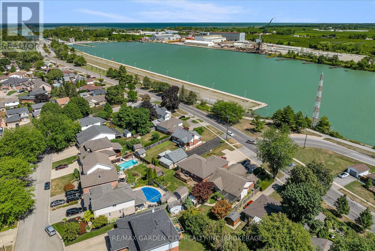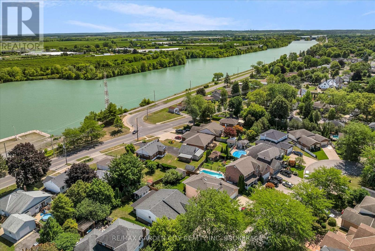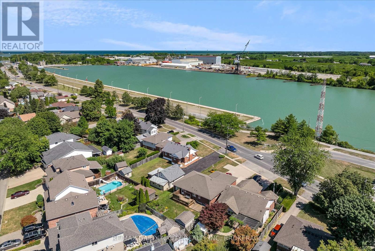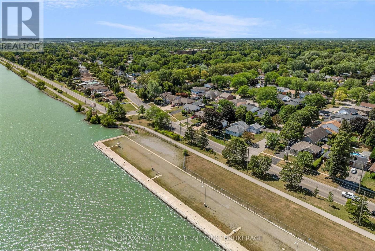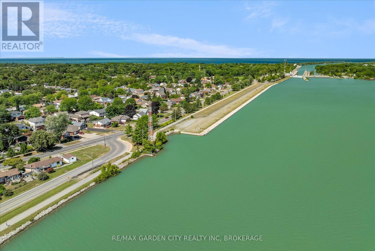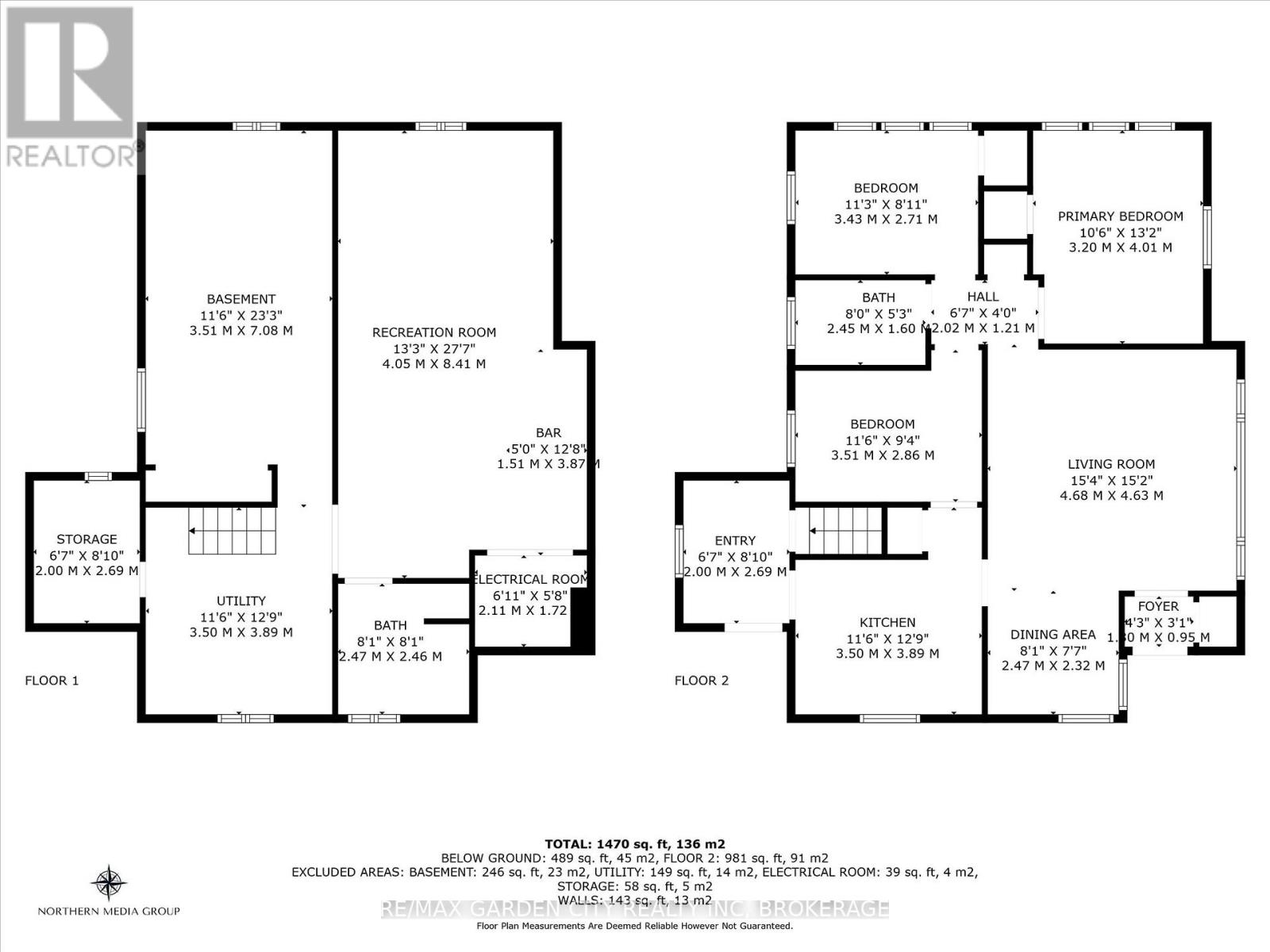605 Bunting Road St. Catharines, Ontario L2M 2Z9
$639,900
Charming Brick Bungalow with Canal Views & Double Garage! Welcome to this solid, all-brick bungalow in a sought-after location along the Welland Canal. From your front porch, watch ships pass by and enjoy peaceful morning sunrises with your coffee or unwind with beautiful evening sunsets and a glass of wine. Take daily walks or cycle the canal path right outside your door. Inside, the spacious living room with hardwood floors flows into a practical layout featuring 3 bedrooms and a full bath on the main level. A convenient mudroom at the back entry adds everyday functionality. The lower level offers a large rec room with a gas stove, a second bathroom, and an oversized storage room, perfect for hobbies or future customization. Outside, you'll love the detached, double garage with hydro and a loft, ideal for a workshop, studio, or extra storage. This home is ready for your updates and boasts great bones, character, and an unbeatable setting close to amenities, parks, and trails. (id:50886)
Property Details
| MLS® Number | X12352382 |
| Property Type | Single Family |
| Community Name | 441 - Bunting/Linwell |
| Amenities Near By | Place Of Worship, Schools, Public Transit, Park |
| Equipment Type | None |
| Parking Space Total | 12 |
| Rental Equipment Type | None |
| Structure | Porch, Shed |
| View Type | Direct Water View |
| Water Front Type | Waterfront On Canal |
Building
| Bathroom Total | 2 |
| Bedrooms Above Ground | 2 |
| Bedrooms Below Ground | 1 |
| Bedrooms Total | 3 |
| Age | 51 To 99 Years |
| Amenities | Fireplace(s) |
| Appliances | Garage Door Opener Remote(s), Central Vacuum, Water Heater, Dryer, Garage Door Opener, Washer, Window Coverings, Refrigerator |
| Architectural Style | Bungalow |
| Basement Development | Partially Finished |
| Basement Type | Full (partially Finished) |
| Construction Style Attachment | Detached |
| Exterior Finish | Brick, Aluminum Siding |
| Fire Protection | Smoke Detectors |
| Fireplace Present | Yes |
| Fireplace Total | 2 |
| Foundation Type | Poured Concrete |
| Heating Fuel | Natural Gas |
| Heating Type | Hot Water Radiator Heat |
| Stories Total | 1 |
| Size Interior | 1,100 - 1,500 Ft2 |
| Type | House |
| Utility Water | Municipal Water |
Parking
| Detached Garage | |
| Garage |
Land
| Acreage | No |
| Fence Type | Fenced Yard |
| Land Amenities | Place Of Worship, Schools, Public Transit, Park |
| Sewer | Sanitary Sewer |
| Size Depth | 159 Ft ,8 In |
| Size Frontage | 77 Ft ,6 In |
| Size Irregular | 77.5 X 159.7 Ft |
| Size Total Text | 77.5 X 159.7 Ft |
| Surface Water | River/stream |
| Zoning Description | R1 |
Rooms
| Level | Type | Length | Width | Dimensions |
|---|---|---|---|---|
| Basement | Bathroom | 2.47 m | 2.46 m | 2.47 m x 2.46 m |
| Basement | Recreational, Games Room | 4.05 m | 8.41 m | 4.05 m x 8.41 m |
| Main Level | Living Room | 4.68 m | 4.63 m | 4.68 m x 4.63 m |
| Main Level | Dining Room | 2.47 m | 2.32 m | 2.47 m x 2.32 m |
| Main Level | Kitchen | 3.5 m | 3.89 m | 3.5 m x 3.89 m |
| Main Level | Primary Bedroom | 3.2 m | 4.01 m | 3.2 m x 4.01 m |
| Main Level | Bedroom 2 | 3.43 m | 2.71 m | 3.43 m x 2.71 m |
| Main Level | Bathroom | 2.45 m | 1.6 m | 2.45 m x 1.6 m |
| Main Level | Bedroom | 3.51 m | 2.86 m | 3.51 m x 2.86 m |
Contact Us
Contact us for more information
Tracy Phelan
Broker
www.tracyphelan.com/
www.facebook.com/sellingniagarahomes
www.threads.net/@sellingniagarahomes?xmt=AQGzn1h5VVEXoeIJ5q5Xoay494qoNg1xlUqmkRGNa4vNFas
Lake & Carlton Plaza
St. Catharines, Ontario L2R 7J8
(905) 641-1110
(905) 684-1321
www.remax-gc.com/

