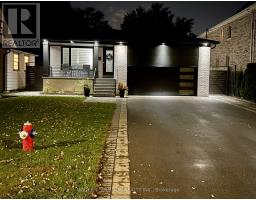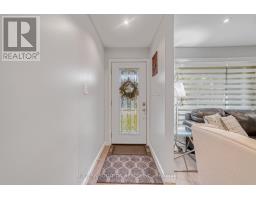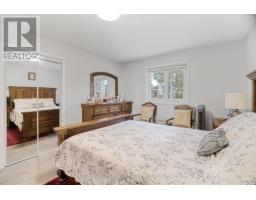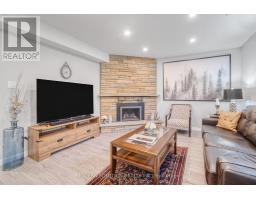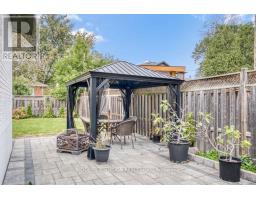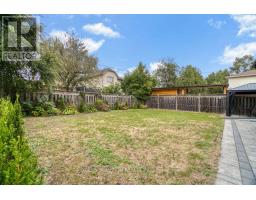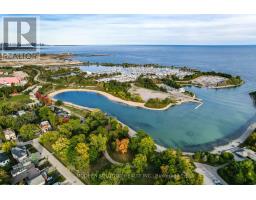605 Curzon Avenue Mississauga, Ontario L5G 1P8
$2,285,000
Absolute Showstopper! Just a 2-minute walk to the lake, park, marina, and trails. This ultra-contemporary, open-concept dream bungalow is a true masterpiece. With 3+2 bedrooms and 2 bathrooms (with the option to add a third), the fully landscaped front and backyard create an oasis. The huge driveway accommodates 6 cars, and the luxurious living space includes a dream kitchen with a large island, crystal/quartz countertops, a gas fireplace, and heated flooring in the main-floor bathroom. The sun-filled basement, with plenty of windows, features a large rec room prepped for a movie projector, a separate entrance, a 3-piece bath, and 2 additional bedrooms. Located in the highly sought-after area south of Lakeshore, steps from Lakefront Promenade Park and the marina. Over $250k in upgrades in 2020. Close To Go /Shopping/Mentor College/Cawthra Park School And More. 15Min/Toronto. (id:50886)
Property Details
| MLS® Number | W9383069 |
| Property Type | Single Family |
| Community Name | Lakeview |
| ParkingSpaceTotal | 6 |
Building
| BathroomTotal | 2 |
| BedroomsAboveGround | 3 |
| BedroomsBelowGround | 2 |
| BedroomsTotal | 5 |
| Appliances | Dryer, Refrigerator, Stove, Washer, Window Coverings |
| ArchitecturalStyle | Raised Bungalow |
| BasementDevelopment | Finished |
| BasementFeatures | Separate Entrance |
| BasementType | N/a (finished) |
| ConstructionStyleAttachment | Detached |
| CoolingType | Central Air Conditioning |
| ExteriorFinish | Brick |
| FireplacePresent | Yes |
| FoundationType | Concrete |
| HeatingFuel | Natural Gas |
| HeatingType | Forced Air |
| StoriesTotal | 1 |
| Type | House |
| UtilityWater | Municipal Water |
Parking
| Attached Garage |
Land
| Acreage | No |
| Sewer | Sanitary Sewer |
| SizeDepth | 125 Ft |
| SizeFrontage | 50 Ft |
| SizeIrregular | 50 X 125 Ft |
| SizeTotalText | 50 X 125 Ft |
Rooms
| Level | Type | Length | Width | Dimensions |
|---|---|---|---|---|
| Basement | Recreational, Games Room | 10 m | 4 m | 10 m x 4 m |
| Basement | Bedroom | 3.9 m | 3.8 m | 3.9 m x 3.8 m |
| Basement | Bedroom | 5.5 m | 4.3 m | 5.5 m x 4.3 m |
| Main Level | Living Room | 7.6 m | 3.45 m | 7.6 m x 3.45 m |
| Main Level | Dining Room | 7.6 m | 3.45 m | 7.6 m x 3.45 m |
| Main Level | Kitchen | 4.9 m | 3.3 m | 4.9 m x 3.3 m |
| Main Level | Primary Bedroom | 4.3 m | 3.35 m | 4.3 m x 3.35 m |
| Main Level | Bedroom 2 | 3.35 m | 2.75 m | 3.35 m x 2.75 m |
| Main Level | Bedroom 3 | 3.95 m | 3.2 m | 3.95 m x 3.2 m |
https://www.realtor.ca/real-estate/27506298/605-curzon-avenue-mississauga-lakeview-lakeview
Interested?
Contact us for more information
Amir Rehmani
Broker
3466 Mavis Rd #1
Mississauga, Ontario L5C 1T8







































