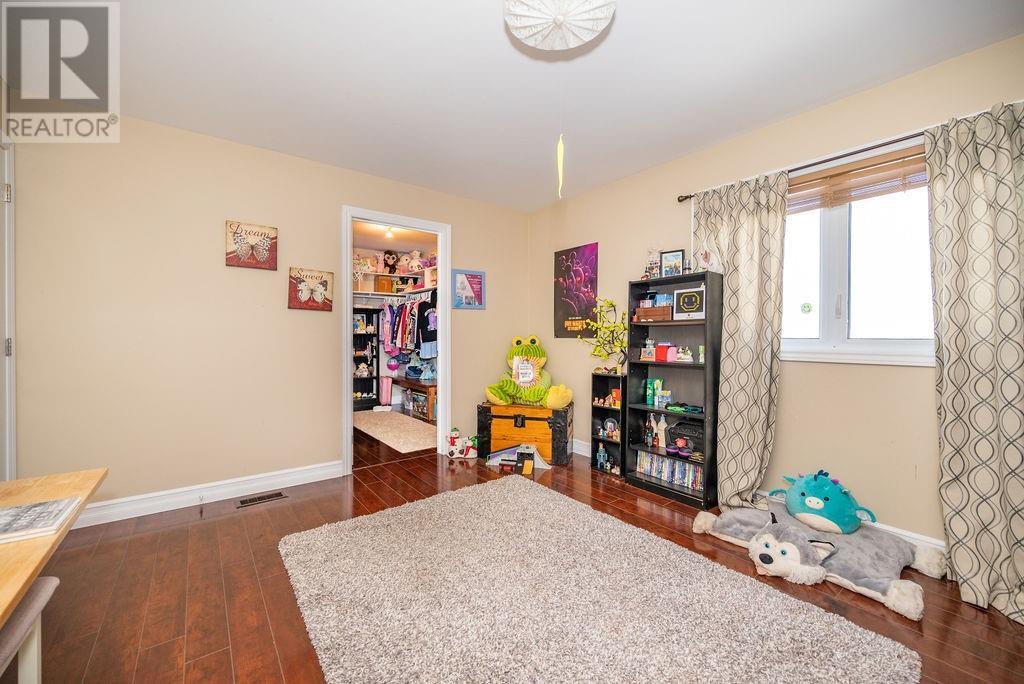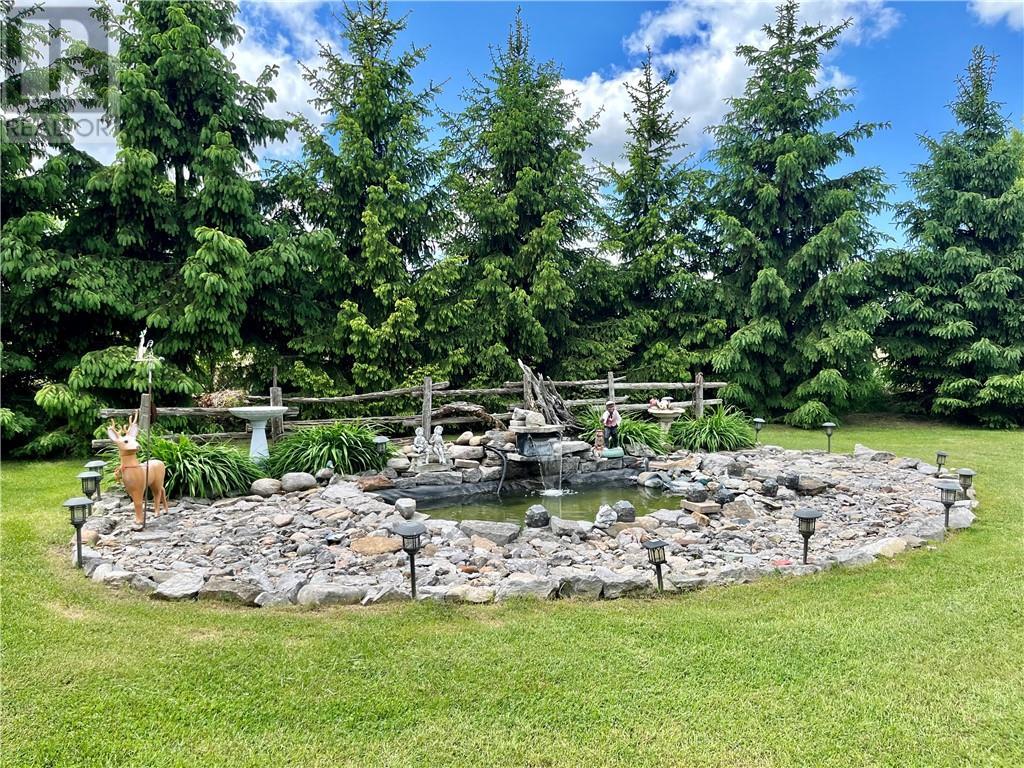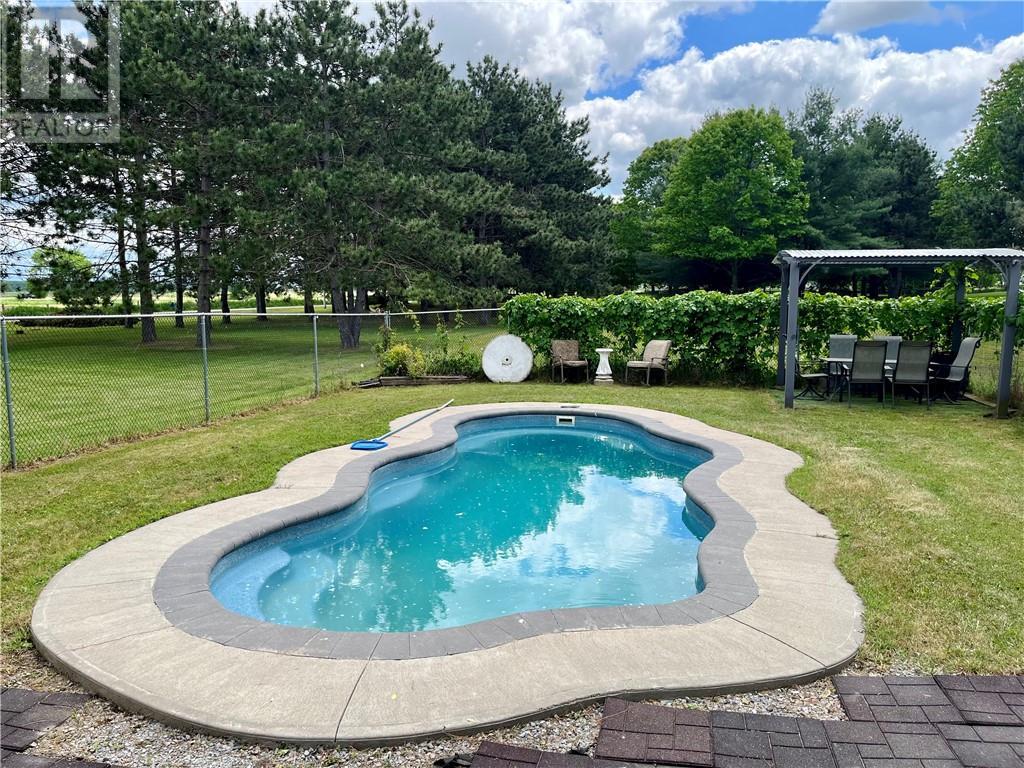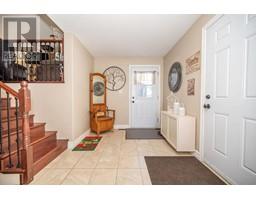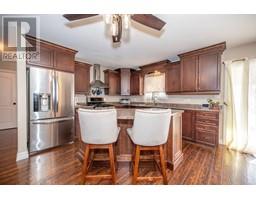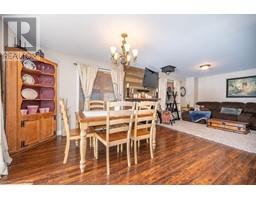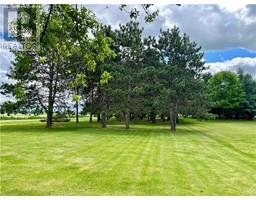605 Lapasse Road Beachburg, Ontario K0J 1C0
$599,975
Properties like this are rare! Situated on 4 acres just outside of the Village of Beachburg, country living at its best. The home features a large foyer, 4 bedrooms, 2 on main floor and 2 in basement, a 5 pc. bath on main level and 4 pc. bath in basement, large eat-in kitchen w/access to a deck, living room and rec room w/a cozy wood stove, laundry area and additional storage under the foyer. Another wonderful feature is a secondary suite with a full bath, bedroom and open concept living room w/a fireplace and eat-in kitchen, great for extended family and friends. Large wrap around deck, perfect for entertaining, overlooks a park like yard, with a pond and a garden. Not to forget an inground pool (fiberglass insert ). The pool is fully fenced for added safety. Propane gas forced air furnace, 200 amp electrical service, central air, GenerLink. All appliances will stay with the home. Approx. 15 min. drive to Pembroke and 30 min. to CFB Petawawa! 48 hours irrevocable on all offers. (id:50886)
Open House
This property has open houses!
1:00 pm
Ends at:3:00 pm
Property Details
| MLS® Number | 1406149 |
| Property Type | Single Family |
| Neigbourhood | The Glen |
| Features | Acreage, Park Setting, Private Setting, Treed |
| ParkingSpaceTotal | 10 |
| PoolType | Inground Pool |
| Structure | Deck |
Building
| BathroomTotal | 3 |
| BedroomsAboveGround | 3 |
| BedroomsBelowGround | 2 |
| BedroomsTotal | 5 |
| Appliances | Refrigerator, Dishwasher, Dryer, Hood Fan, Microwave Range Hood Combo, Stove, Washer |
| ArchitecturalStyle | Bungalow |
| BasementDevelopment | Partially Finished |
| BasementType | Full (partially Finished) |
| ConstructedDate | 2014 |
| ConstructionStyleAttachment | Detached |
| CoolingType | Central Air Conditioning |
| ExteriorFinish | Siding, Vinyl |
| FireplacePresent | Yes |
| FireplaceTotal | 2 |
| Fixture | Drapes/window Coverings |
| FlooringType | Mixed Flooring, Laminate, Tile |
| FoundationType | Wood |
| HeatingFuel | Propane |
| HeatingType | Forced Air |
| StoriesTotal | 1 |
| Type | House |
| UtilityWater | Dug Well |
Parking
| Open | |
| Oversize | |
| Gravel |
Land
| Acreage | Yes |
| Sewer | Septic System |
| SizeDepth | 831 Ft ,6 In |
| SizeFrontage | 66 Ft |
| SizeIrregular | 4.04 |
| SizeTotal | 4.04 Ac |
| SizeTotalText | 4.04 Ac |
| ZoningDescription | Residential/farm |
Rooms
| Level | Type | Length | Width | Dimensions |
|---|---|---|---|---|
| Lower Level | Family Room | 13'2" x 24'10" | ||
| Lower Level | Bedroom | 11'8" x 13'4" | ||
| Lower Level | Bedroom | 11'2" x 15'7" | ||
| Lower Level | 4pc Bathroom | 4'10" x 9'7" | ||
| Lower Level | Laundry Room | 9'0" x 11'2" | ||
| Main Level | Living Room | 13'5" x 12'11" | ||
| Main Level | Kitchen | 11'6" x 22'3" | ||
| Main Level | Primary Bedroom | 11'11" x 15'2" | ||
| Main Level | Other | 9'4" x 6'4" | ||
| Main Level | Bedroom | 11'11" x 9'5" | ||
| Main Level | 5pc Bathroom | 5'10" x 11'5" | ||
| Main Level | Foyer | 7'8" x 15'3" | ||
| Secondary Dwelling Unit | Living Room | 9'6" x 12'10" | ||
| Secondary Dwelling Unit | Kitchen | 15'2" x 13'3" | ||
| Secondary Dwelling Unit | Bedroom | 9'6" x 7'9" | ||
| Secondary Dwelling Unit | 4pc Bathroom | 8'1" x 5'6" |
https://www.realtor.ca/real-estate/27272087/605-lapasse-road-beachburg-the-glen
Interested?
Contact us for more information
Dan Vodenicar
Broker of Record
131 Queen St,unit 1 Po Box 662
Eganville, Ontario K0J 1T0
Andrew Brotton
Broker
131 Queen St,unit 1 Po Box 662
Eganville, Ontario K0J 1T0
Kelsey Bean
Salesperson
131 Queen St,unit 1 Po Box 662
Eganville, Ontario K0J 1T0









