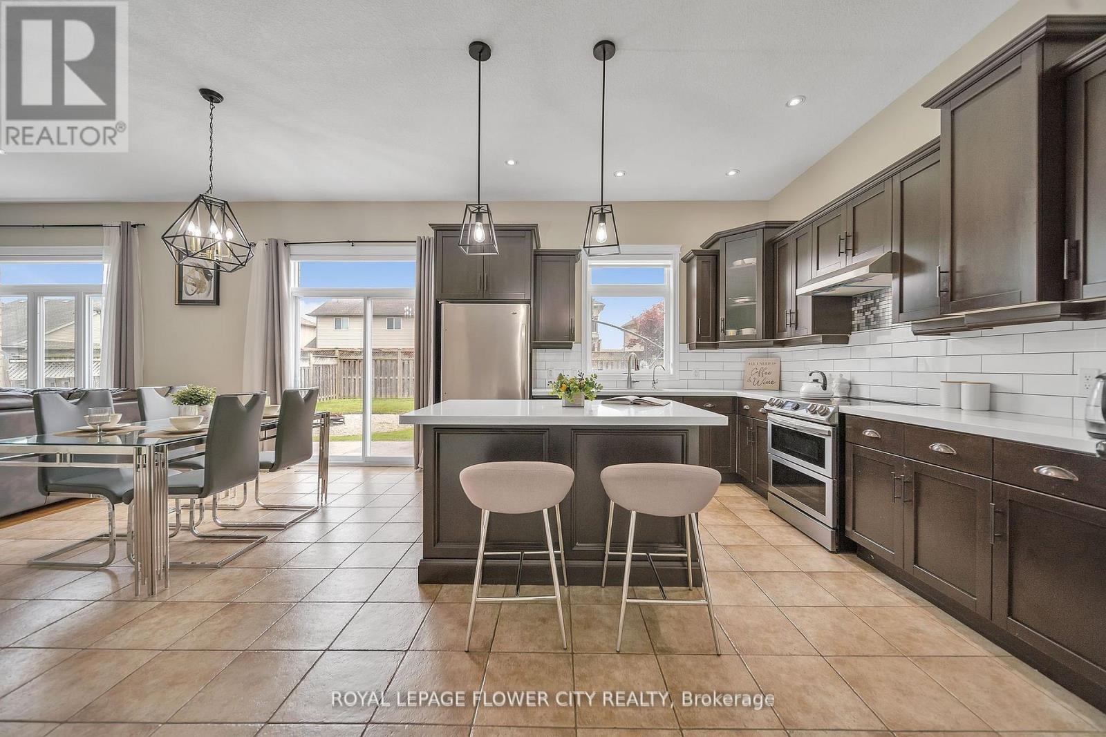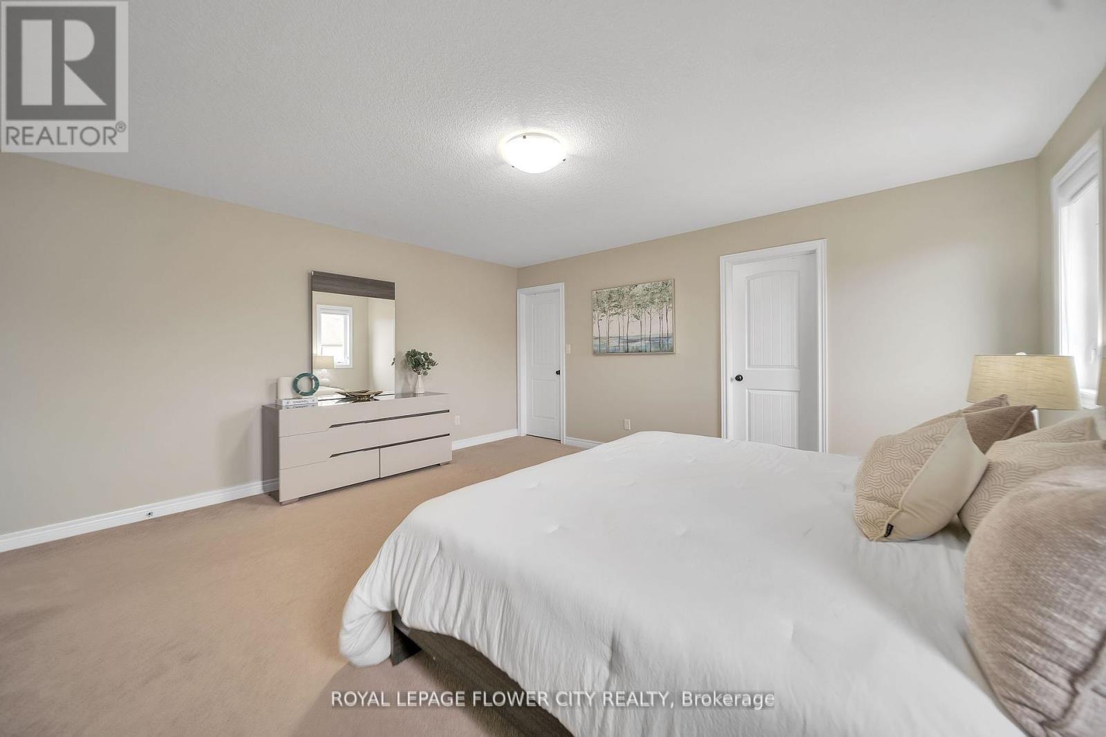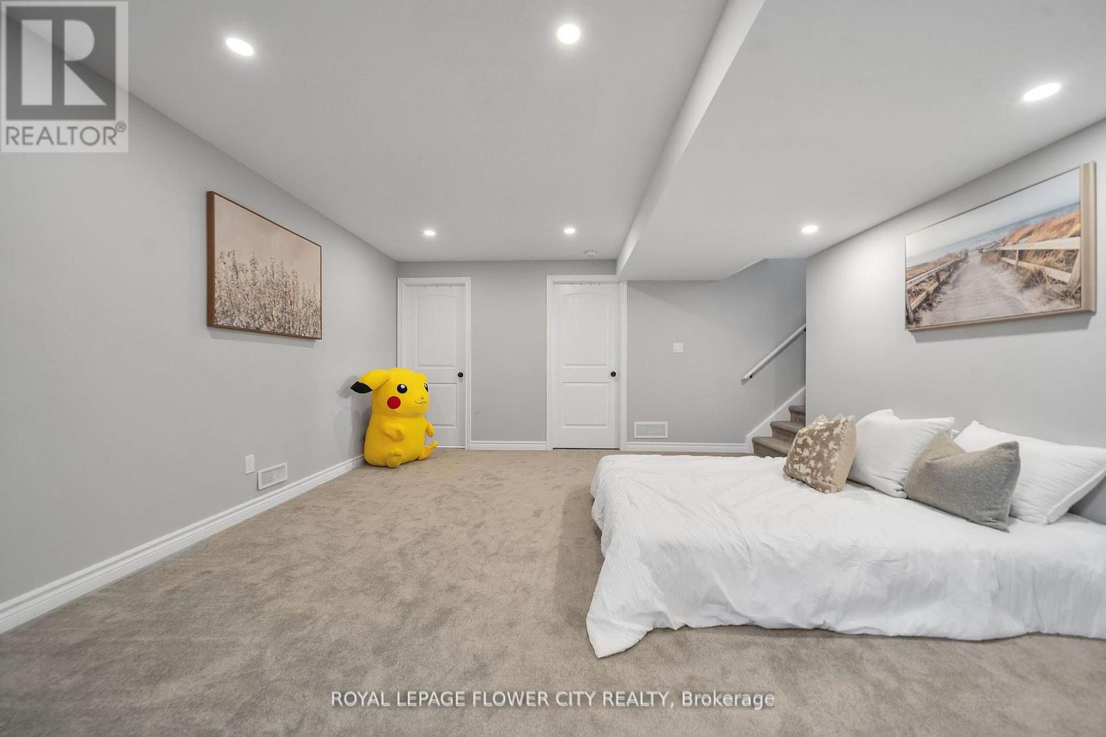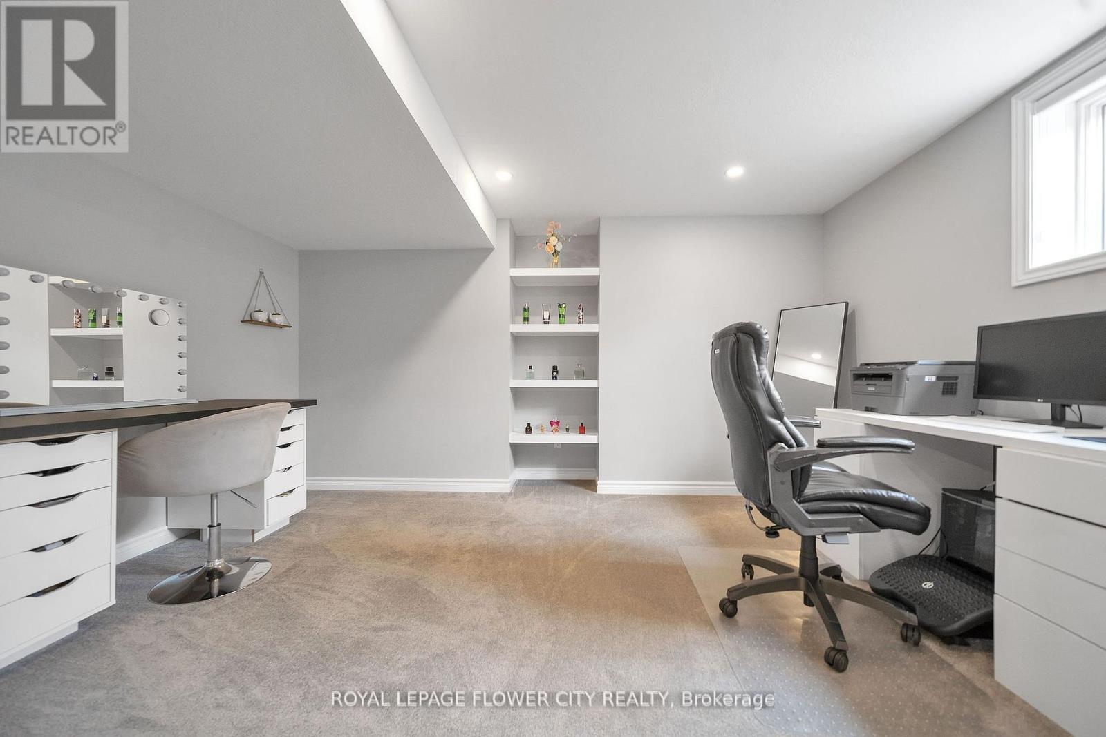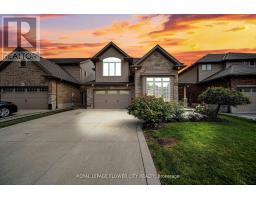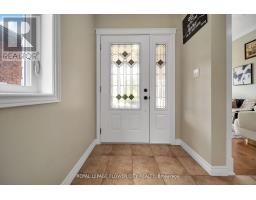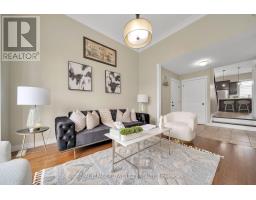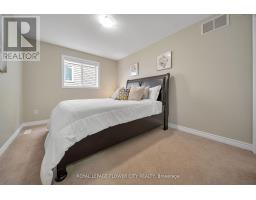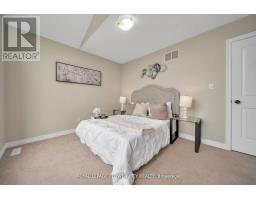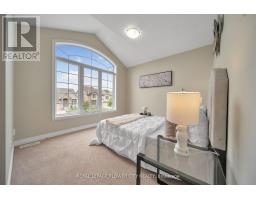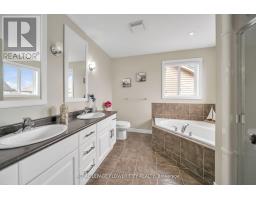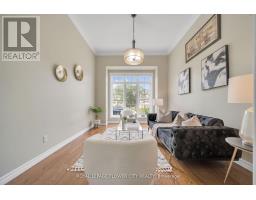605 Normandy Drive Woodstock, Ontario N4T 0C3
$899,000
Gorgeous Home Nestled In quiet Community, offering 4+1 Br + 3.5 Bathrooms. Detached Home on child safe & Family friendly place. Well Designed Layout separate Living and Family room, a bright open concept. Upgraded Kitchen with walk in Pantry, Quartz Countertop, Gas Fireplace, Entry Through Garage, Huge Bedroom, Oak Staircase, Pot lights, Heated Floor in Basement bath and Much more to listed. Close to HWY 410 & All amenities of life, Opportunity in Knocking. Don't wait act Fast. You won't want to miss out on this one, book your private showing today. **** EXTRAS **** S/S Fridge, S/S Stove, Dishwasher, Range Hood, Washer, dryer, A/C, Furnace, All window coverings and all elfs. (id:50886)
Property Details
| MLS® Number | X9883521 |
| Property Type | Single Family |
| ParkingSpaceTotal | 6 |
Building
| BathroomTotal | 4 |
| BedroomsAboveGround | 4 |
| BedroomsBelowGround | 1 |
| BedroomsTotal | 5 |
| BasementDevelopment | Finished |
| BasementType | N/a (finished) |
| ConstructionStyleAttachment | Detached |
| CoolingType | Central Air Conditioning |
| ExteriorFinish | Brick, Stone |
| FireplacePresent | Yes |
| FlooringType | Hardwood, Ceramic, Carpeted |
| HalfBathTotal | 1 |
| HeatingFuel | Natural Gas |
| HeatingType | Forced Air |
| StoriesTotal | 2 |
| Type | House |
| UtilityWater | Municipal Water |
Parking
| Attached Garage |
Land
| Acreage | No |
| Sewer | Sanitary Sewer |
| SizeDepth | 107 Ft |
| SizeFrontage | 44 Ft ,5 In |
| SizeIrregular | 44.47 X 107 Ft |
| SizeTotalText | 44.47 X 107 Ft |
Rooms
| Level | Type | Length | Width | Dimensions |
|---|---|---|---|---|
| Second Level | Laundry Room | 4 m | 6.5 m | 4 m x 6.5 m |
| Second Level | Primary Bedroom | 4.52 m | 4.88 m | 4.52 m x 4.88 m |
| Second Level | Bedroom 2 | 3.51 m | 3.05 m | 3.51 m x 3.05 m |
| Second Level | Bedroom 3 | 3.38 m | 3.04 m | 3.38 m x 3.04 m |
| Second Level | Bedroom 4 | 3.89 m | 3.03 m | 3.89 m x 3.03 m |
| Basement | Bedroom | 4.4 m | 2.87 m | 4.4 m x 2.87 m |
| Basement | Great Room | 4.39 m | 4.35 m | 4.39 m x 4.35 m |
| Main Level | Living Room | 3.35 m | 4.58 m | 3.35 m x 4.58 m |
| Main Level | Dining Room | 2.63 m | 4.58 m | 2.63 m x 4.58 m |
| Main Level | Family Room | 4.16 m | 4.58 m | 4.16 m x 4.58 m |
| Main Level | Kitchen | 3.57 m | 4.08 m | 3.57 m x 4.08 m |
https://www.realtor.ca/real-estate/27603127/605-normandy-drive-woodstock
Interested?
Contact us for more information
Rajwinder Khokhar
Salesperson
10 Cottrelle Blvd #302
Brampton, Ontario L6S 0E2















