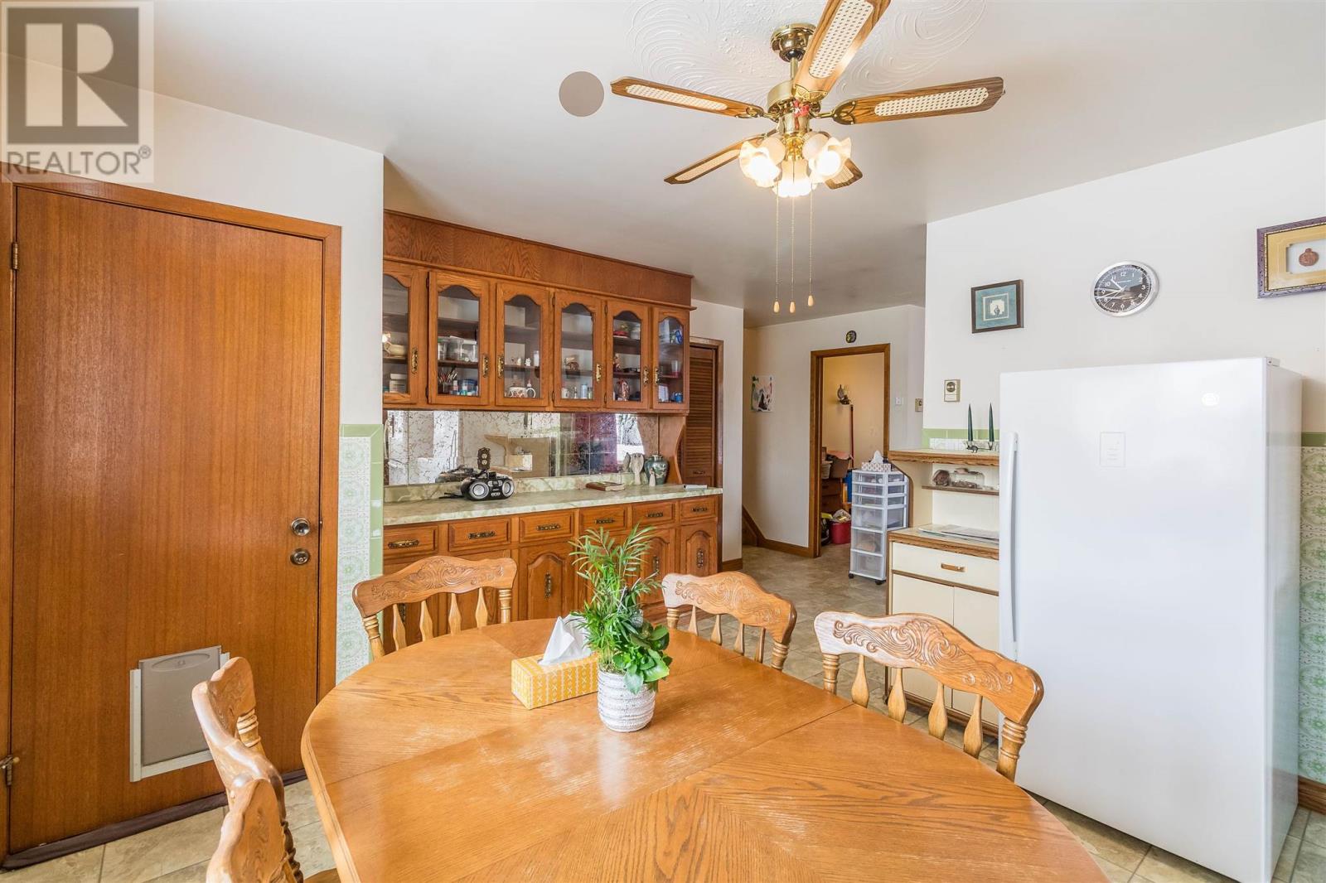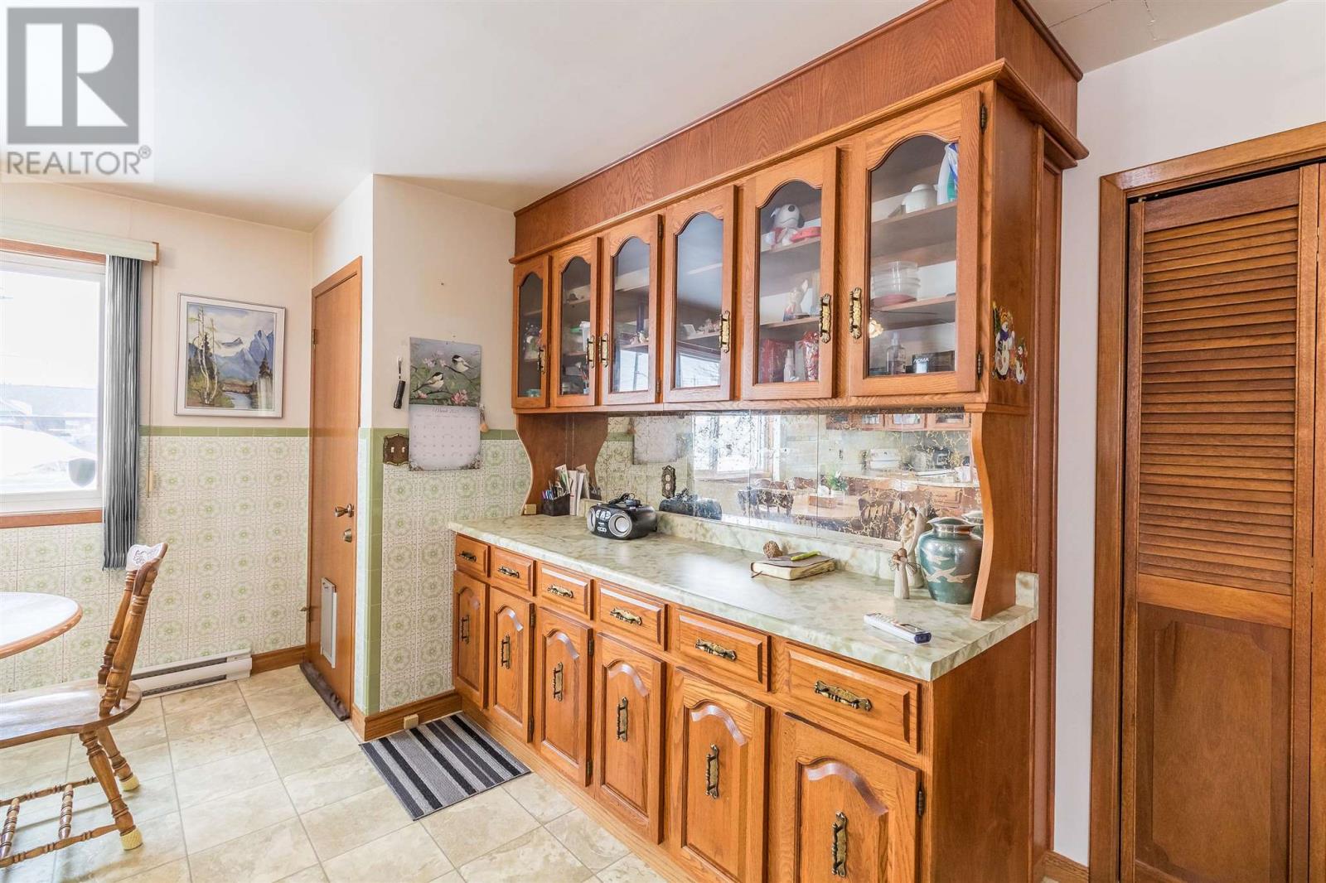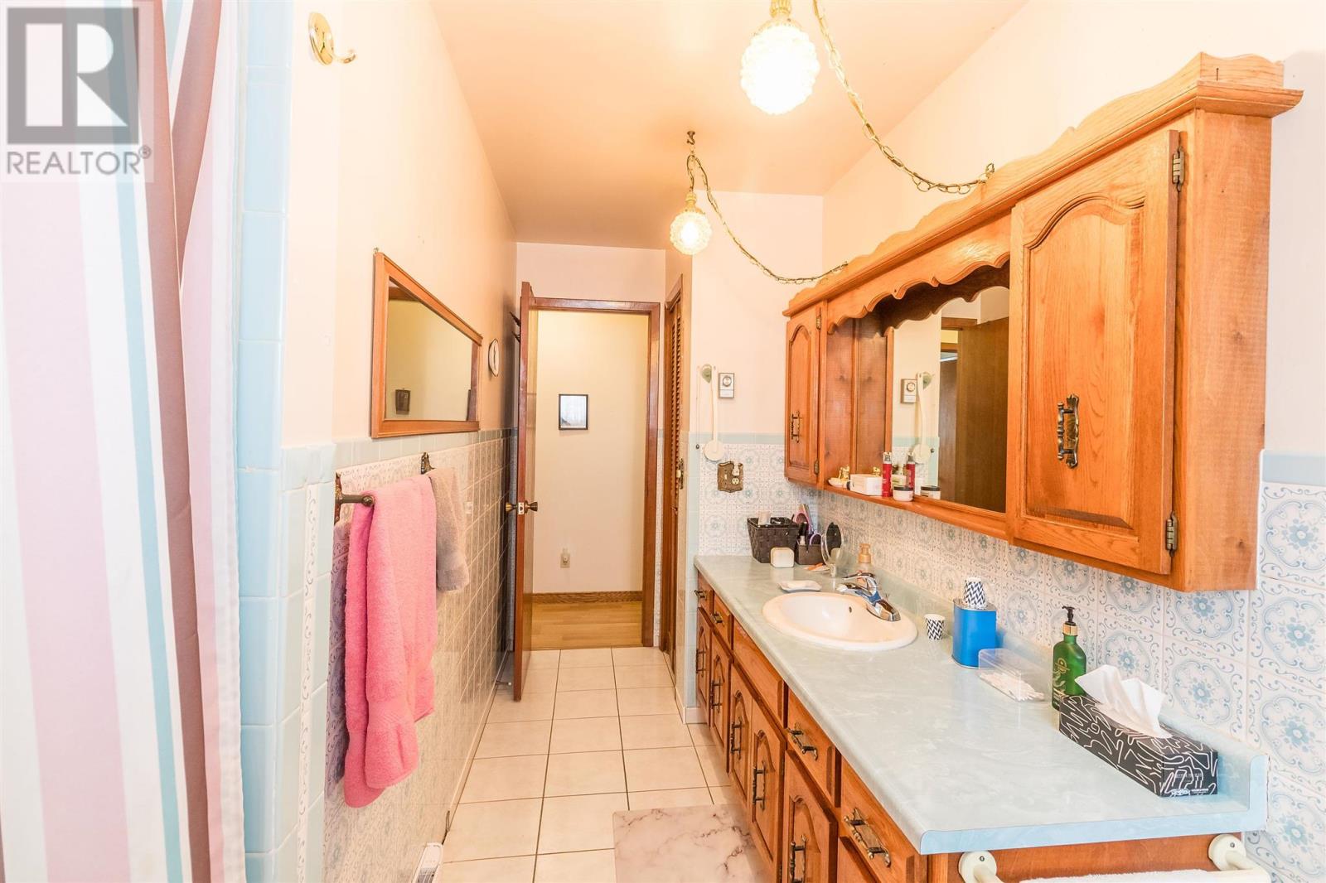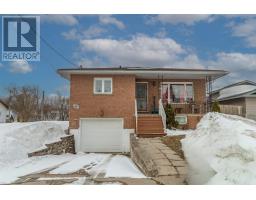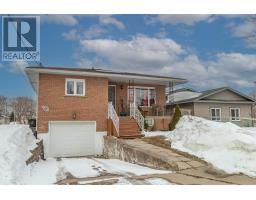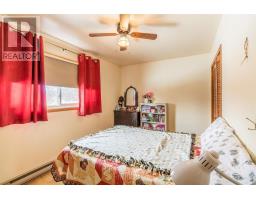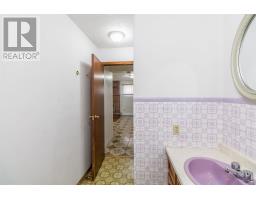605 Shafer Ave Sault Ste. Marie, Ontario P6C 3R8
4 Bedroom
2 Bathroom
Air Conditioned
Baseboard Heaters, Heat Pump
$339,900
2 city lots with 1300sqft brick home. 3 bedrooms, den/office, living room and country kitchen on main floor unit. Separate entrance to downstairs one bedroom inlaw suite. Attached single garage and older garage in the back accessible via city laneway off Conmee Ave. A must see! (Fireplace in RR is not hooked up to gas and does not work) (id:50886)
Property Details
| MLS® Number | SM250504 |
| Property Type | Single Family |
| Community Name | Sault Ste. Marie |
| Features | Paved Driveway |
Building
| Bathroom Total | 2 |
| Bedrooms Above Ground | 3 |
| Bedrooms Below Ground | 1 |
| Bedrooms Total | 4 |
| Appliances | Alarm System, Water Purifier |
| Basement Development | Finished |
| Basement Type | Full (finished) |
| Constructed Date | 1979 |
| Construction Style Attachment | Detached |
| Construction Style Split Level | Backsplit |
| Cooling Type | Air Conditioned |
| Exterior Finish | Brick |
| Heating Fuel | Electric |
| Heating Type | Baseboard Heaters, Heat Pump |
| Stories Total | 2 |
| Utility Water | Municipal Water |
Parking
| Garage | |
| Attached Garage | |
| Detached Garage | |
| Concrete |
Land
| Access Type | Road Access |
| Acreage | No |
| Sewer | Sanitary Sewer |
| Size Depth | 120 Ft |
| Size Frontage | 81.0000 |
| Size Irregular | 81' X 126' (irr.) |
| Size Total Text | 81' X 126' (irr.)|under 1/2 Acre |
Rooms
| Level | Type | Length | Width | Dimensions |
|---|---|---|---|---|
| Second Level | Bedroom | 12 x 14.8 | ||
| Second Level | Bedroom | 11 x 8 | ||
| Second Level | Bedroom | 14 x 9 | ||
| Second Level | Bathroom | 1-4pce | ||
| Basement | Recreation Room | 20 x 14 | ||
| Basement | Bedroom | 11 x 10.6 | ||
| Basement | Laundry Room | 10 x 16 | ||
| Basement | Kitchen | 12 x 11 | ||
| Basement | Bathroom | 1-3pce | ||
| Main Level | Kitchen | 12 x 9 | ||
| Main Level | Dining Room | 14 x 12 | ||
| Main Level | Living Room | 15 x 14 | ||
| Main Level | Office | 11 x 5.6 |
https://www.realtor.ca/real-estate/28041825/605-shafer-ave-sault-ste-marie-sault-ste-marie
Contact Us
Contact us for more information
Violette Amimi
Salesperson
(705) 759-6651
RE/MAX Sault Ste. Marie Realty Inc.
974 Queen Street East
Sault Ste. Marie, Ontario P6A 2C5
974 Queen Street East
Sault Ste. Marie, Ontario P6A 2C5
(705) 759-0700
(705) 759-6651
www.remax-ssm-on.com/













