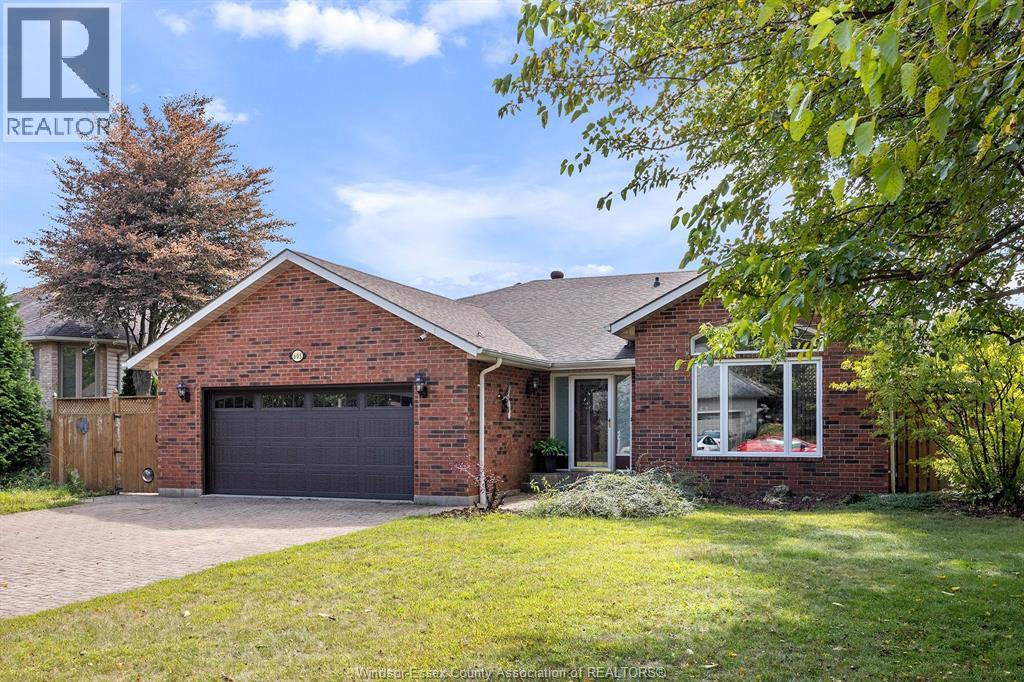605 Smith Crescent Lasalle, Ontario N9J 3G9
$749,900
Welcome to this lovingly cared for 3+1 bed, 2 bath California raised-ranch in one of LaSalle's most desirable neighbourhoods. With 1548 sq ft above grade and a fully finished basement, this home offers plenty of space for the whole family to enjoy. Bright and inviting, the large windows and sunroom fill the home with natural light, creating a warm and welcoming atmosphere. Set on a spacious corner lot, the backyard is perfect for summer fun with an above-ground pool and room to relax or entertain. Every detail of this home has been thoughtfully cared for with pride, making it truly move-in ready and waiting for its next family to make new memories. Call to view today! (id:50886)
Property Details
| MLS® Number | 25022465 |
| Property Type | Single Family |
| Features | Double Width Or More Driveway, Interlocking Driveway |
| Pool Type | Above Ground Pool |
Building
| Bathroom Total | 2 |
| Bedrooms Above Ground | 3 |
| Bedrooms Below Ground | 1 |
| Bedrooms Total | 4 |
| Appliances | Dishwasher, Dryer, Microwave Range Hood Combo, Refrigerator, Stove, Washer |
| Architectural Style | Raised Ranch, Raised Ranch W/ Bonus Room |
| Constructed Date | 1994 |
| Construction Style Attachment | Detached |
| Cooling Type | Central Air Conditioning |
| Exterior Finish | Aluminum/vinyl, Brick |
| Fireplace Fuel | Gas |
| Fireplace Present | Yes |
| Fireplace Type | Direct Vent |
| Flooring Type | Carpeted, Ceramic/porcelain |
| Foundation Type | Concrete |
| Heating Fuel | Natural Gas |
| Heating Type | Furnace |
| Type | House |
Parking
| Attached Garage | |
| Garage | |
| Inside Entry |
Land
| Acreage | No |
| Fence Type | Fence |
| Landscape Features | Landscaped |
| Size Irregular | 88.55 X Irreg / 0.2 Ac |
| Size Total Text | 88.55 X Irreg / 0.2 Ac |
| Zoning Description | Res |
Rooms
| Level | Type | Length | Width | Dimensions |
|---|---|---|---|---|
| Second Level | Sunroom | Measurements not available | ||
| Second Level | 4pc Bathroom | Measurements not available | ||
| Second Level | Bedroom | Measurements not available | ||
| Second Level | Bedroom | Measurements not available | ||
| Second Level | Bedroom | Measurements not available | ||
| Second Level | Kitchen | Measurements not available | ||
| Second Level | Eating Area | Measurements not available | ||
| Second Level | Dining Room | Measurements not available | ||
| Basement | 4pc Bathroom | Measurements not available | ||
| Basement | Utility Room | Measurements not available | ||
| Basement | Bedroom | Measurements not available | ||
| Basement | Family Room/fireplace | Measurements not available | ||
| Main Level | Living Room | Measurements not available | ||
| Main Level | Foyer | Measurements not available |
https://www.realtor.ca/real-estate/28820363/605-smith-crescent-lasalle
Contact Us
Contact us for more information
Sara Laporte
REALTOR®
www.vergerealestateteam.com/
www.facebook.com/SaraLaPorteRealtorAtVergeRealEstateTeam
www.linkedin.com/in/saralaporterealtor/
www.instagram.com/sara.laporte.realtor/
3070 Jefferson Blvd
Windsor, Ontario N8T 3G9
(519) 566-7788
(519) 438-8004
Isaac Verge
Sales Person
(519) 438-8004
www.isaacverge.com/
www.facebook.com/WindsorOntarioRealEstate
www.linkedin.com/in/isaacverge
3070 Jefferson Blvd
Windsor, Ontario N8T 3G9
(519) 566-7788
(519) 438-8004
Darin Schiller
Sales Person
darinschiller.com/
3070 Jefferson Blvd
Windsor, Ontario N8T 3G9
(519) 566-7788
(519) 438-8004



















































