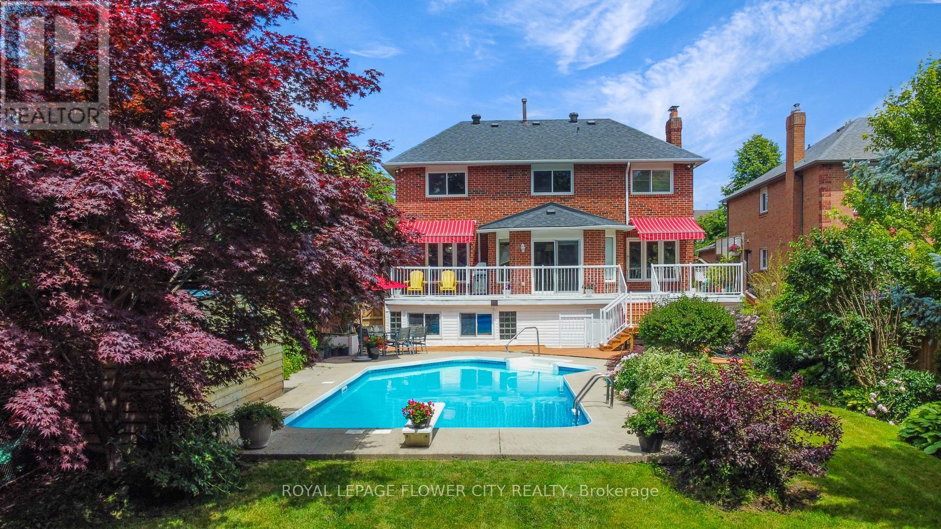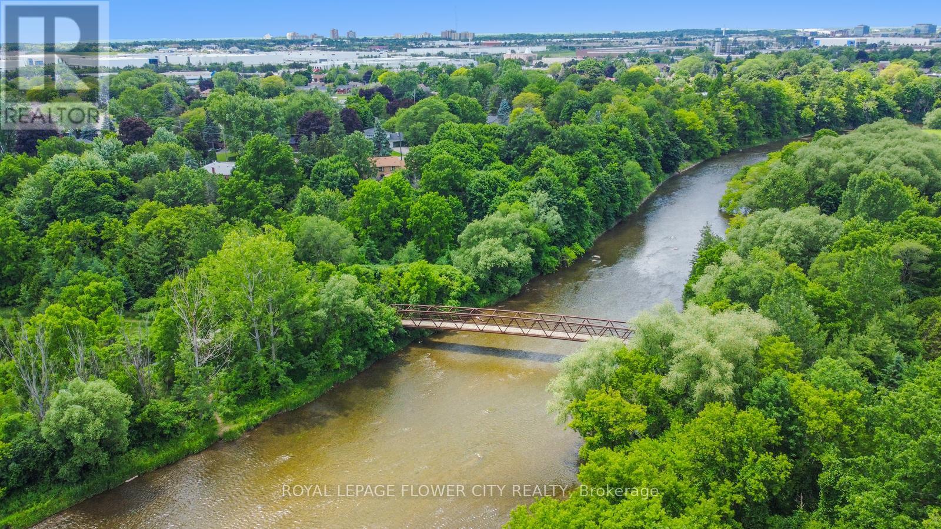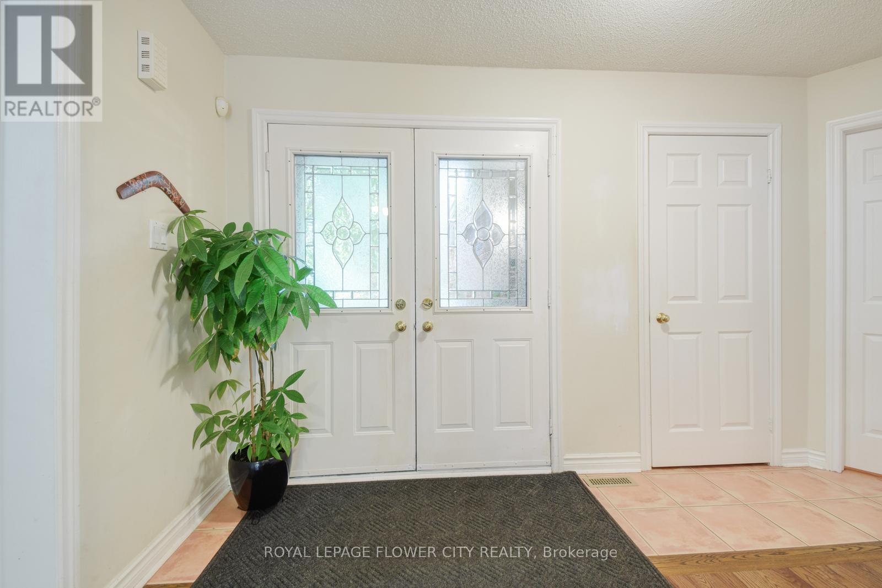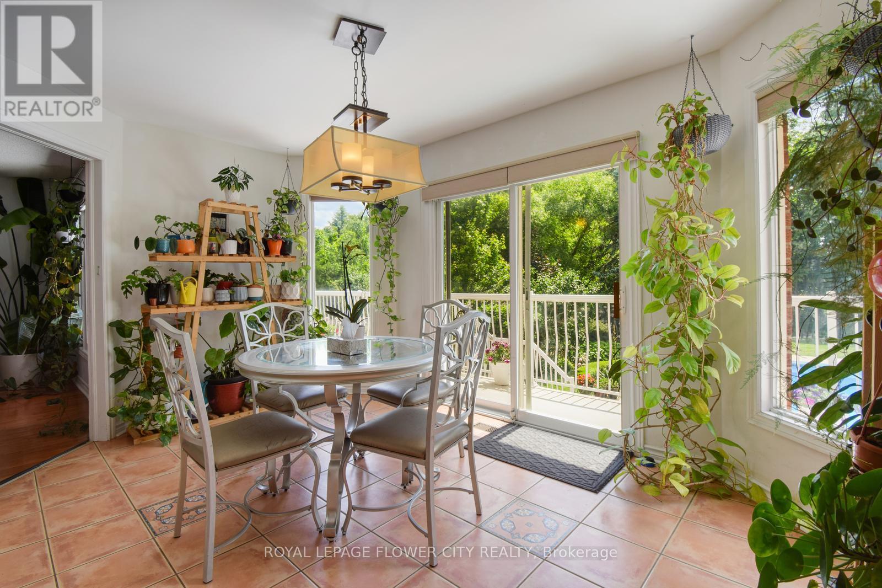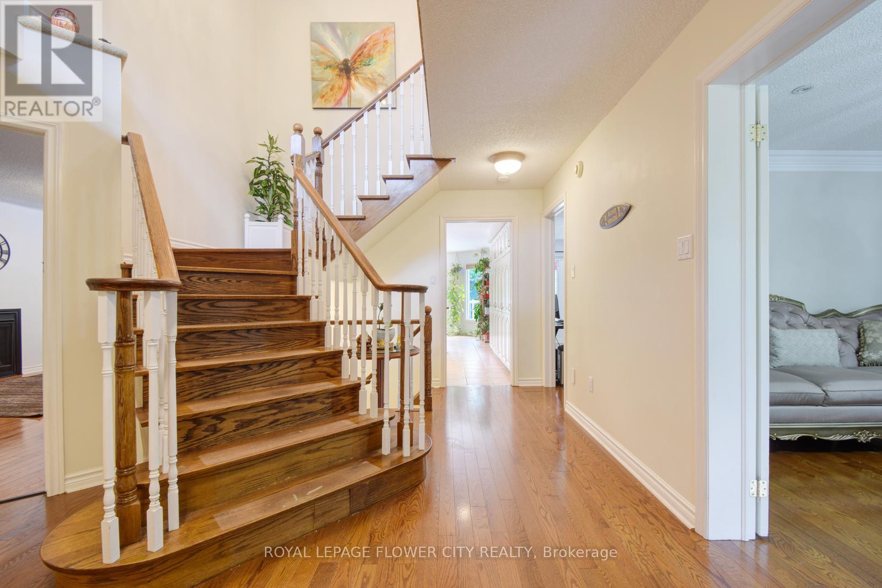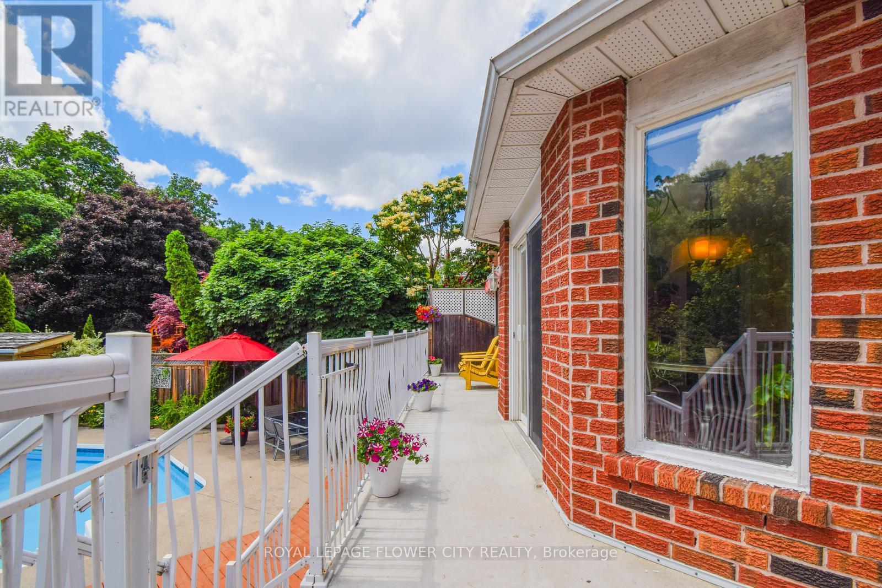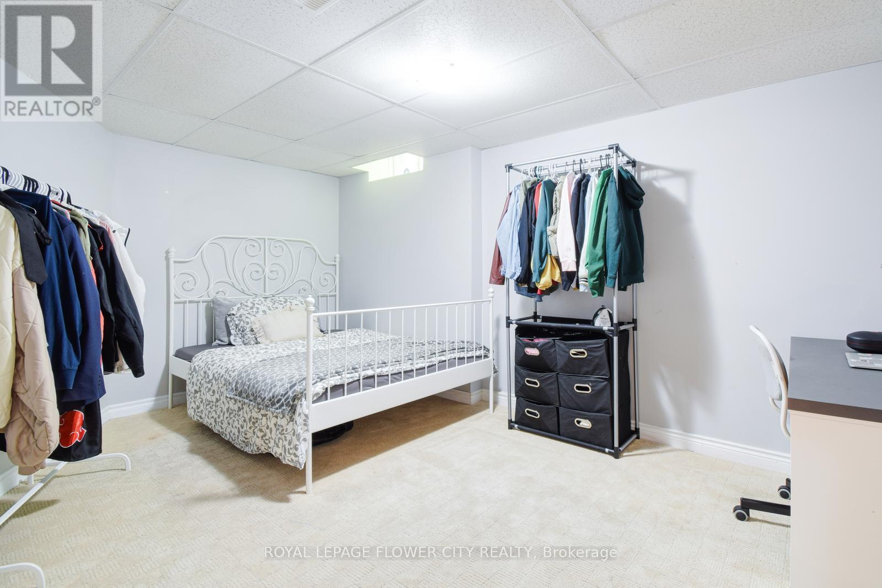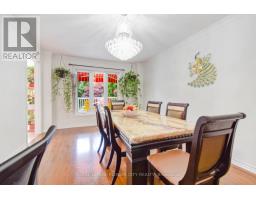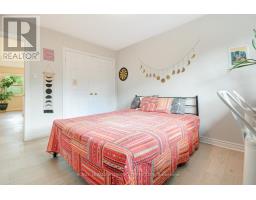6052 St. Ives Way Mississauga (East Credit), Ontario L5N 4M1
$2,188,000
This Remarkable Executive Style Home In Sought After East Credit Is Situated On 192 Ft Deep, Ravine Lot Backing On To The Credit River W/Walkout Basement. The open to above grande foyer welcomes you into a bright Mattamy Design Layout with Hardwood Flooring Throughout. Featuring Main Floor Den,Dining room, Family Room W/Fireplace, Eat-In Breakfast W/Walkout To a Deck W/Breathtaking Views Of The Credit River. Enjoy the Summer Seasons in the Private Backyard Oasis along W/ Large In ground Pool. Finished W/O Bsmt W Separate Entrance Including Full Size Kitchen, 2 Bdrm, & Entertainment Area. On The 2nd Level You Will Find Your Oversized Primary Bdrm W Lrg Walk In Closet, a Soaker Tub,and A Freestanding Shower As Well As Views Of The Ravine. Professionally Landscaped Back & Front Yard That Adds Sophistication & Warmth. This home truly combines comfort, style, and functionality to create a perfect retreat! **** EXTRAS **** All Elfs, Window Coverings, S/S Fridge, Stove, Dishwasher, Hood Fan, Washer & Dryer, Furnace & A/C2010, Pool Equip Upgraded 2012, Roof 2015, 2 New Garage Doors 2015, Eaves & Awning 2014. (id:50886)
Property Details
| MLS® Number | W8461190 |
| Property Type | Single Family |
| Community Name | East Credit |
| AmenitiesNearBy | Hospital, Schools |
| Features | Conservation/green Belt |
| ParkingSpaceTotal | 6 |
| PoolType | Inground Pool |
Building
| BathroomTotal | 4 |
| BedroomsAboveGround | 4 |
| BedroomsBelowGround | 2 |
| BedroomsTotal | 6 |
| BasementDevelopment | Finished |
| BasementFeatures | Walk Out |
| BasementType | N/a (finished) |
| ConstructionStyleAttachment | Detached |
| CoolingType | Central Air Conditioning |
| ExteriorFinish | Brick |
| FireplacePresent | Yes |
| FlooringType | Hardwood, Carpeted, Ceramic |
| FoundationType | Poured Concrete |
| HalfBathTotal | 1 |
| HeatingFuel | Natural Gas |
| HeatingType | Forced Air |
| StoriesTotal | 2 |
| Type | House |
| UtilityWater | Municipal Water |
Parking
| Attached Garage |
Land
| Acreage | No |
| LandAmenities | Hospital, Schools |
| Sewer | Sanitary Sewer |
| SizeDepth | 192 Ft |
| SizeFrontage | 52 Ft |
| SizeIrregular | 52 X 192 Ft |
| SizeTotalText | 52 X 192 Ft |
| SurfaceWater | River/stream |
Rooms
| Level | Type | Length | Width | Dimensions |
|---|---|---|---|---|
| Second Level | Primary Bedroom | 5.57 m | 3.77 m | 5.57 m x 3.77 m |
| Second Level | Bedroom 2 | 4.22 m | 3.71 m | 4.22 m x 3.71 m |
| Second Level | Bedroom 3 | 3.63 m | 3.36 m | 3.63 m x 3.36 m |
| Second Level | Bedroom 4 | 3.66 m | 3.67 m | 3.66 m x 3.67 m |
| Basement | Bedroom 5 | 3.66 m | 3.53 m | 3.66 m x 3.53 m |
| Basement | Bedroom | 6.98 m | 6.69 m | 6.98 m x 6.69 m |
| Basement | Living Room | 8.63 m | 3.51 m | 8.63 m x 3.51 m |
| Main Level | Living Room | 5.52 m | 3.4 m | 5.52 m x 3.4 m |
| Main Level | Dining Room | 5.44 m | 3.51 m | 5.44 m x 3.51 m |
| Main Level | Family Room | 7.05 m | 3.67 m | 7.05 m x 3.67 m |
| Main Level | Kitchen | 3.52 m | 3.51 m | 3.52 m x 3.51 m |
| Main Level | Eating Area | 4.4 m | 3 m | 4.4 m x 3 m |
https://www.realtor.ca/real-estate/27068737/6052-st-ives-way-mississauga-east-credit-east-credit
Interested?
Contact us for more information
Sutha Arulanantham
Salesperson
30 Topflight Drive Unit 12
Mississauga, Ontario L5S 0A8



