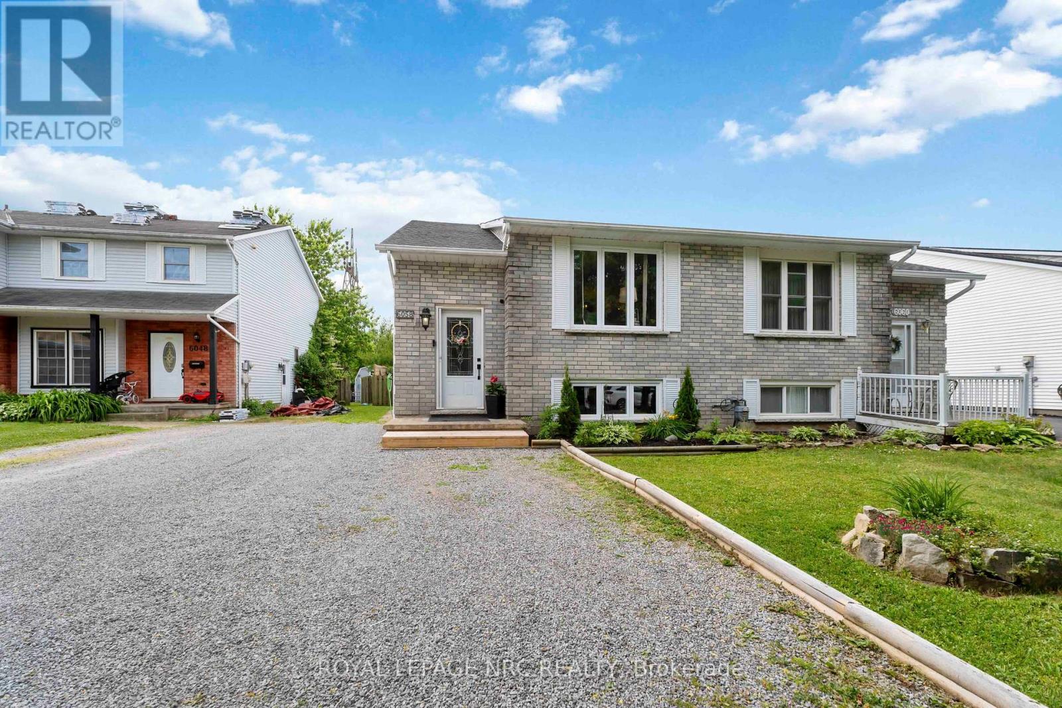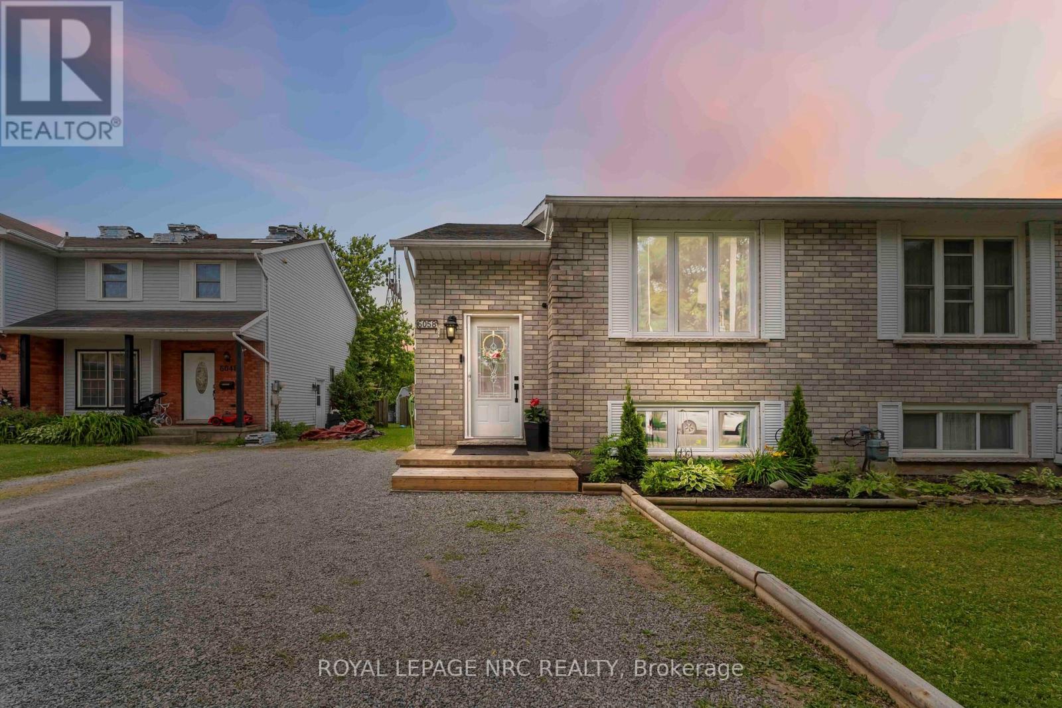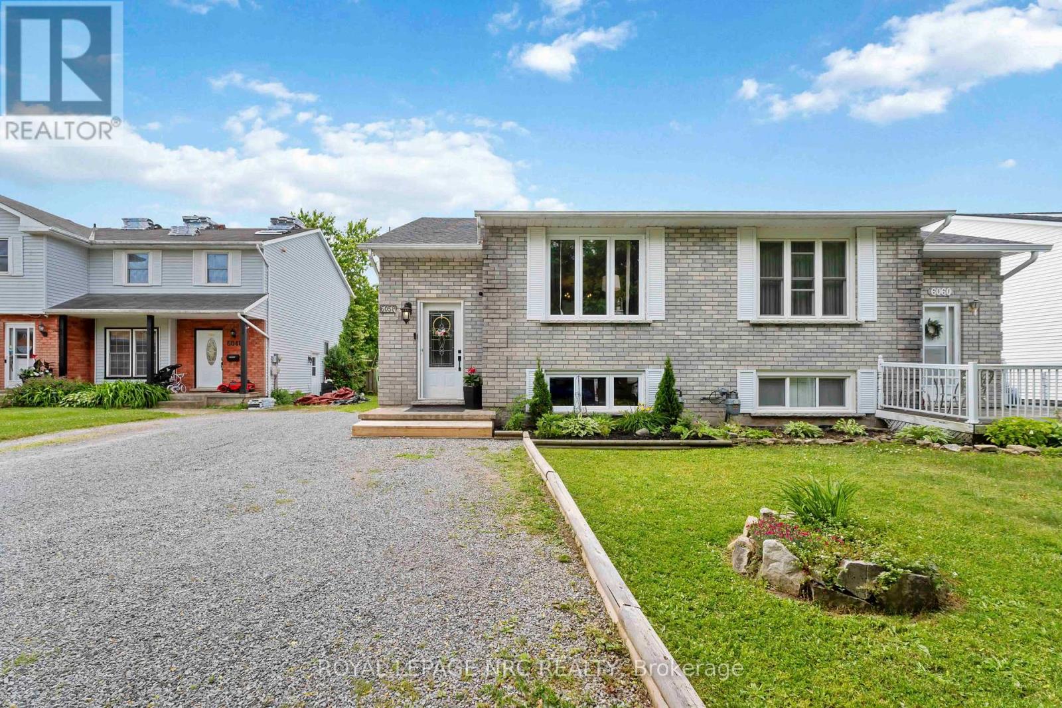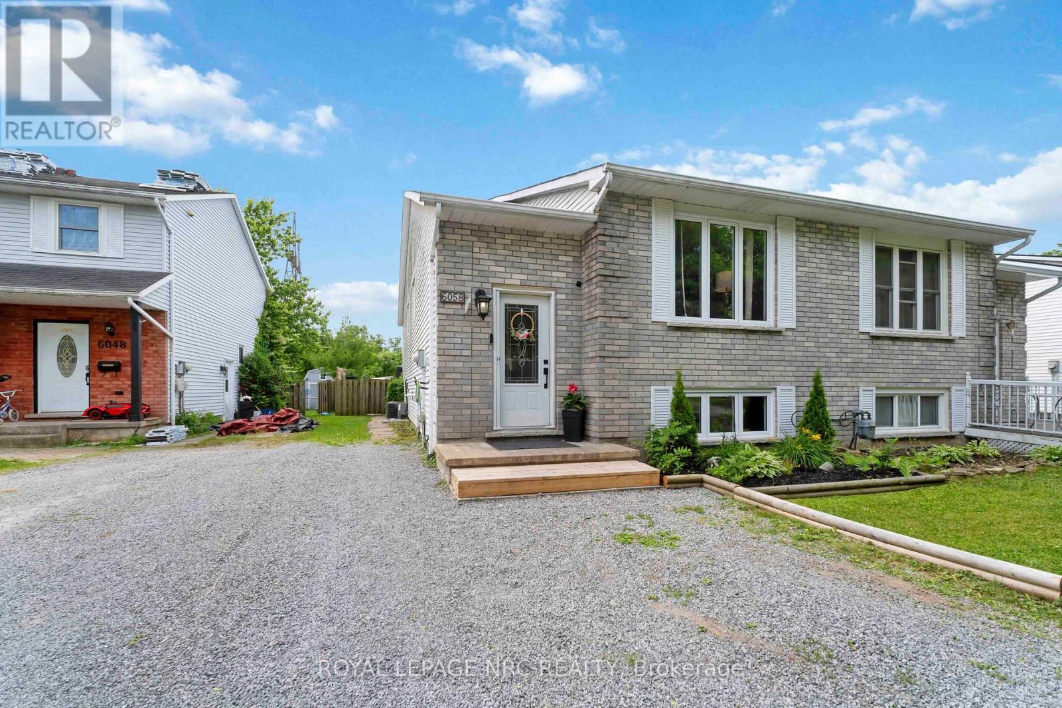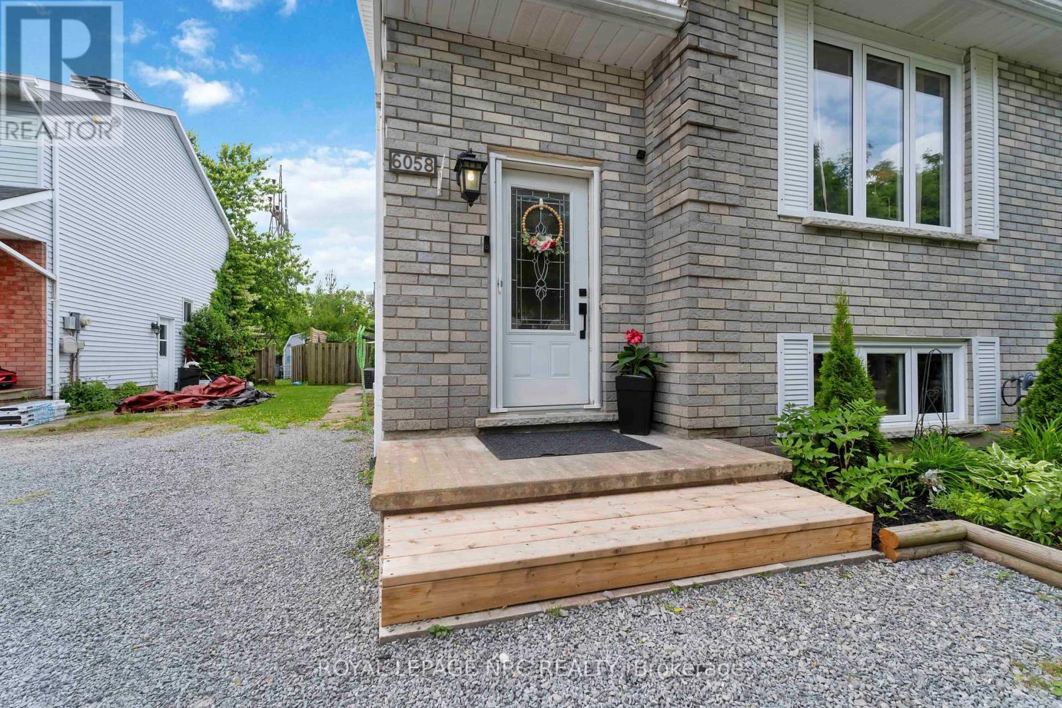6058 Wildrose Crescent Niagara Falls, Ontario L2G 7T2
$599,900
This charming 3-bedroom semi-detached home is located in a mature neighbourhood, perfect for a growing family. The home features a full finished basement with a separate entrance, complete with a kitchen, living room, bedroom, and full bathroom. This space is perfect for guests, in-laws. The main floor of the home boasts a spacious living room with large windows providing plenty of natural light, a functional kitchen with modern appliances, and a cozy dining area. Upstairs you will find three bedrooms, including a master bedroom with a large closet and new patio doors. Outside, the backyard offers a private and serene space to relax and entertain. The home also features a driveway with parking for three cars. Don't miss out on this opportunity to own a beautiful and versatile home in a desirable neighbourhood. (id:50886)
Property Details
| MLS® Number | X12229375 |
| Property Type | Single Family |
| Community Name | 220 - Oldfield |
| Equipment Type | Water Heater |
| Features | In-law Suite |
| Parking Space Total | 3 |
| Pool Type | Above Ground Pool |
| Rental Equipment Type | Water Heater |
| Structure | Shed |
Building
| Bathroom Total | 2 |
| Bedrooms Above Ground | 4 |
| Bedrooms Total | 4 |
| Architectural Style | Raised Bungalow |
| Basement Development | Finished |
| Basement Features | Separate Entrance |
| Basement Type | N/a (finished) |
| Construction Style Attachment | Semi-detached |
| Cooling Type | Central Air Conditioning |
| Exterior Finish | Brick Facing |
| Foundation Type | Poured Concrete |
| Heating Fuel | Natural Gas |
| Heating Type | Forced Air |
| Stories Total | 1 |
| Size Interior | 700 - 1,100 Ft2 |
| Type | House |
| Utility Water | Municipal Water |
Parking
| No Garage |
Land
| Acreage | No |
| Fence Type | Fully Fenced |
| Sewer | Sanitary Sewer |
| Size Depth | 120 Ft |
| Size Frontage | 30 Ft |
| Size Irregular | 30 X 120 Ft |
| Size Total Text | 30 X 120 Ft |
Rooms
| Level | Type | Length | Width | Dimensions |
|---|---|---|---|---|
| Lower Level | Den | 2.32 m | 2.82 m | 2.32 m x 2.82 m |
| Lower Level | Laundry Room | 4.68 m | 2.04 m | 4.68 m x 2.04 m |
| Lower Level | Bathroom | 2.44 m | 2.82 m | 2.44 m x 2.82 m |
| Lower Level | Kitchen | 2.96 m | 2.65 m | 2.96 m x 2.65 m |
| Lower Level | Living Room | 5.06 m | 3.48 m | 5.06 m x 3.48 m |
| Lower Level | Bedroom 4 | 4.88 m | 3.79 m | 4.88 m x 3.79 m |
| Main Level | Living Room | 4.1 m | 3.65 m | 4.1 m x 3.65 m |
| Main Level | Kitchen | 2.87 m | 3.35 m | 2.87 m x 3.35 m |
| Main Level | Dining Room | 3.04 m | 8.7 m | 3.04 m x 8.7 m |
| Main Level | Bedroom | 4.72 m | 8.7 m | 4.72 m x 8.7 m |
| Main Level | Bedroom 2 | 10.9 m | 10.6 m | 10.9 m x 10.6 m |
| Main Level | Bedroom 3 | 9.9 m | 7.1 m | 9.9 m x 7.1 m |
| Main Level | Bathroom | 2.58 m | 1.47 m | 2.58 m x 1.47 m |
Contact Us
Contact us for more information
Dawn C Kendrick
Salesperson
318 Ridge Road N
Ridgeway, Ontario L0S 1N0
(905) 894-4014
www.nrcrealty.ca/

