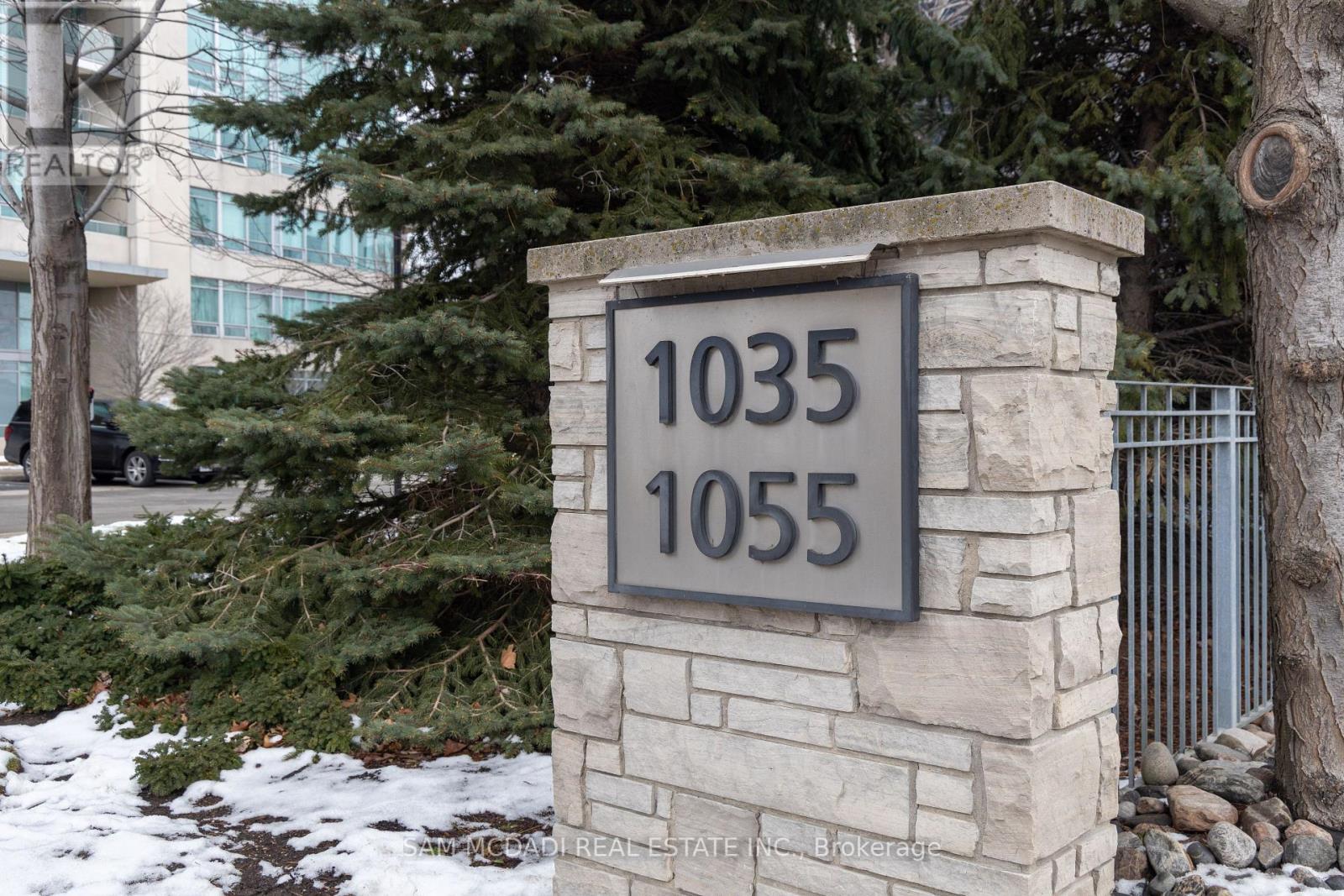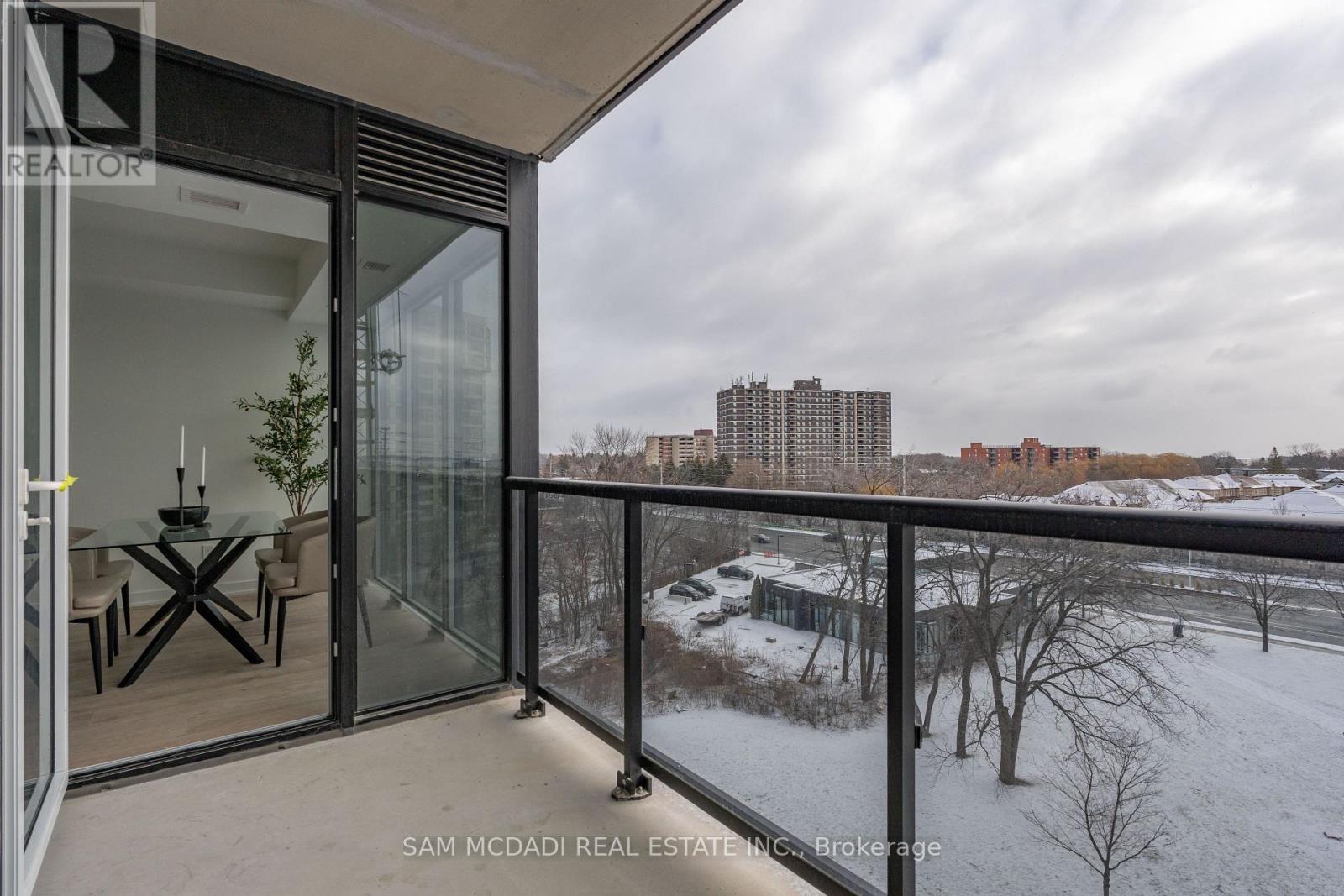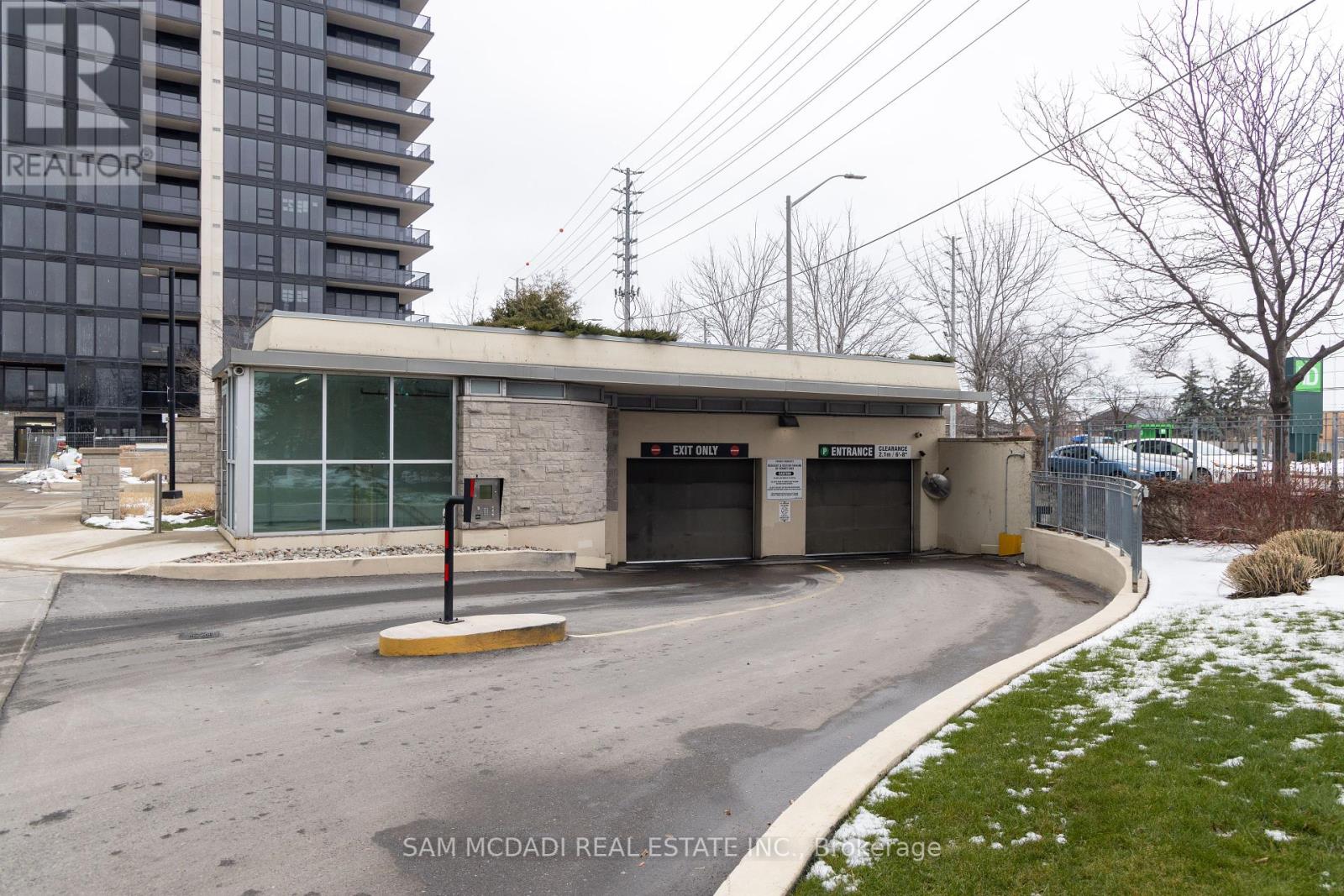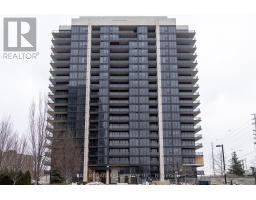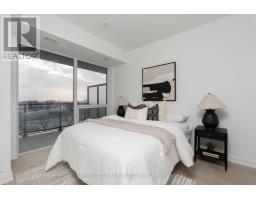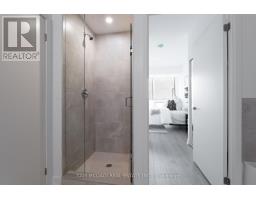606 - 1035 Southdown Road Mississauga, Ontario L5J 0A2
$3,000 Monthly
Welcome to this new beautifully designed, never lived in before, 801 sq. ft. condo in the sought-after Clarkson community! This modern unit features stunning vinyl hardwood floors and floor-to-ceiling windows, creating a bright and inviting open-concept living space. The spectacular kitchen is a chefs dream, boasting quartz countertops, a large center island, and plenty of storage.The spacious bedroom offers two closets and convenient access to a gorgeous 4pc semi-ensuite, combining style and functionality. A versatile den provides the perfect setup for a home office or study. Additional highlights include a walk-in laundry room and thoughtfully designed finishes throughout. Located in a vibrant neighborhood close to Jack Darling Park Memorial Park, Clarkson Go station, Port Credit's bustling restaurants, cafes, and boutiques, and more! Quick commute to downtown Toronto via the QEW! An exceptional place to call home! **** EXTRAS **** Building amenities will include a swimming pool, a gym, a roof top terrace/patio, a sauna, a pet washing station, and ample visitor parking. Internet, water and heat are included in the rent. Tenant's will be responsible for monthly hydro. (id:50886)
Property Details
| MLS® Number | W11919034 |
| Property Type | Single Family |
| Community Name | Clarkson |
| AmenitiesNearBy | Schools, Public Transit, Park |
| CommunicationType | High Speed Internet |
| CommunityFeatures | Pet Restrictions, Community Centre |
| Features | Balcony, In Suite Laundry |
| ParkingSpaceTotal | 1 |
| PoolType | Indoor Pool |
Building
| BathroomTotal | 1 |
| BedroomsAboveGround | 1 |
| BedroomsBelowGround | 1 |
| BedroomsTotal | 2 |
| Amenities | Security/concierge, Exercise Centre, Visitor Parking, Party Room, Storage - Locker |
| Appliances | Dryer, Washer |
| CoolingType | Central Air Conditioning |
| ExteriorFinish | Concrete |
| FlooringType | Vinyl |
| HeatingFuel | Natural Gas |
| HeatingType | Forced Air |
| SizeInterior | 799.9932 - 898.9921 Sqft |
| Type | Apartment |
Parking
| Underground |
Land
| Acreage | No |
| LandAmenities | Schools, Public Transit, Park |
Rooms
| Level | Type | Length | Width | Dimensions |
|---|---|---|---|---|
| Flat | Kitchen | 3.43 m | 3.77 m | 3.43 m x 3.77 m |
| Flat | Dining Room | 3.18 m | 2.79 m | 3.18 m x 2.79 m |
| Flat | Living Room | 3.63 m | 3.09 m | 3.63 m x 3.09 m |
| Flat | Bedroom | 2.85 m | 5.21 m | 2.85 m x 5.21 m |
| Flat | Den | 2.93 m | 1.74 m | 2.93 m x 1.74 m |
https://www.realtor.ca/real-estate/27792223/606-1035-southdown-road-mississauga-clarkson-clarkson
Interested?
Contact us for more information
Sam Allan Mcdadi
Salesperson
110 - 5805 Whittle Rd
Mississauga, Ontario L4Z 2J1


