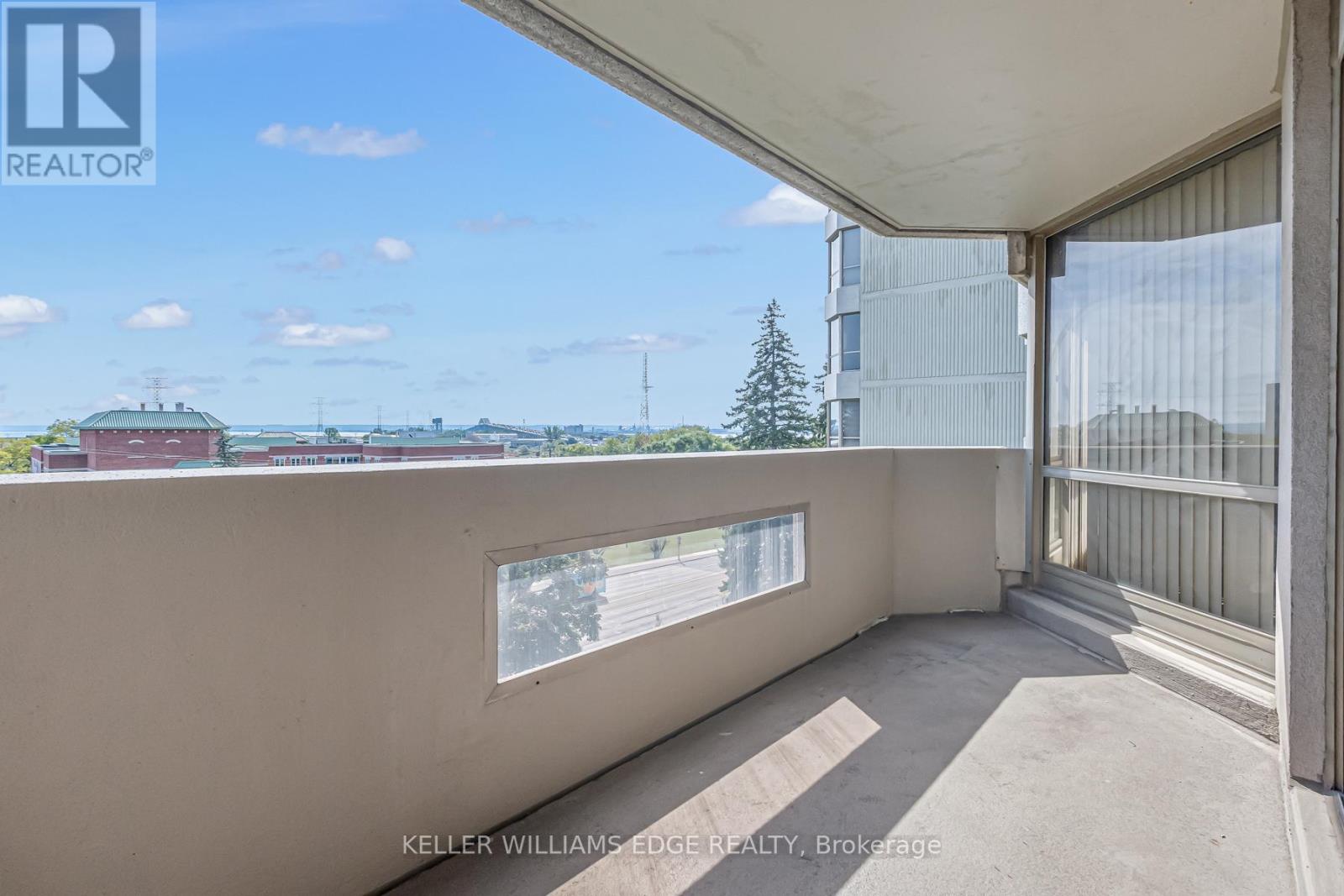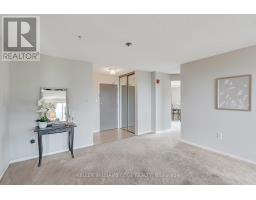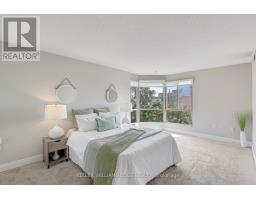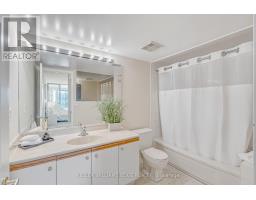606 - 1201 North Shore Boulevard E Burlington, Ontario L7S 1Z5
$699,000Maintenance, Insurance, Common Area Maintenance, Heat, Electricity, Parking, Water
$1,047 Monthly
Maintenance, Insurance, Common Area Maintenance, Heat, Electricity, Parking, Water
$1,047 MonthlyWelcome Home to this fantastic 2-bedroom, 2-bathroom condo in beautiful downtown Burlington! Enjoy gorgeous views of Lake Ontario from your private balcony, just steps away from Burlington Beach and Spencer Smith Park. The spacious kitchen offers ample storage, perfect for culinary enthusiasts. A versatile bonus sunroom awaits, ideal for a home office, reading lounge, or cozy morning coffee nook. With the convenience of Joseph Brant Hospital right across the street and an array of local restaurants and shops within walking distance, this location is unbeatable. Experience the perfect blend of comfort and urban living in this spectacular waterfront community! (id:50886)
Property Details
| MLS® Number | W9377257 |
| Property Type | Single Family |
| Community Name | Brant |
| AmenitiesNearBy | Beach, Hospital, Park |
| CommunityFeatures | Pet Restrictions |
| Features | Balcony, In Suite Laundry |
| ParkingSpaceTotal | 1 |
| PoolType | Outdoor Pool |
| Structure | Tennis Court |
| WaterFrontType | Waterfront |
Building
| BathroomTotal | 2 |
| BedroomsAboveGround | 2 |
| BedroomsTotal | 2 |
| Amenities | Exercise Centre, Party Room, Visitor Parking, Recreation Centre, Storage - Locker |
| Appliances | Dishwasher, Dryer, Range, Refrigerator, Stove, Washer |
| CoolingType | Central Air Conditioning |
| ExteriorFinish | Stone, Stucco |
| HeatingFuel | Natural Gas |
| HeatingType | Forced Air |
| SizeInterior | 1199.9898 - 1398.9887 Sqft |
| Type | Apartment |
Parking
| Underground |
Land
| Acreage | No |
| LandAmenities | Beach, Hospital, Park |
| SurfaceWater | Lake/pond |
Rooms
| Level | Type | Length | Width | Dimensions |
|---|---|---|---|---|
| Main Level | Living Room | 4.62 m | 3.57 m | 4.62 m x 3.57 m |
| Main Level | Dining Room | 4.85 m | 4.27 m | 4.85 m x 4.27 m |
| Main Level | Kitchen | 2.47 m | 3.21 m | 2.47 m x 3.21 m |
| Main Level | Primary Bedroom | 6.6 m | 3.5 m | 6.6 m x 3.5 m |
| Main Level | Bedroom 2 | 4.59 m | 3.51 m | 4.59 m x 3.51 m |
| Main Level | Bathroom | 1.76 m | 3.19 m | 1.76 m x 3.19 m |
| Main Level | Bathroom | 2.56 m | 3.51 m | 2.56 m x 3.51 m |
| Main Level | Laundry Room | 1.42 m | 1.58 m | 1.42 m x 1.58 m |
| Main Level | Sunroom | 2.57 m | 3.5 m | 2.57 m x 3.5 m |
https://www.realtor.ca/real-estate/27490953/606-1201-north-shore-boulevard-e-burlington-brant-brant
Interested?
Contact us for more information
Nick Daymond
Salesperson
3185 Harvester Rd Unit 1a
Burlington, Ontario L7N 3N8



















































