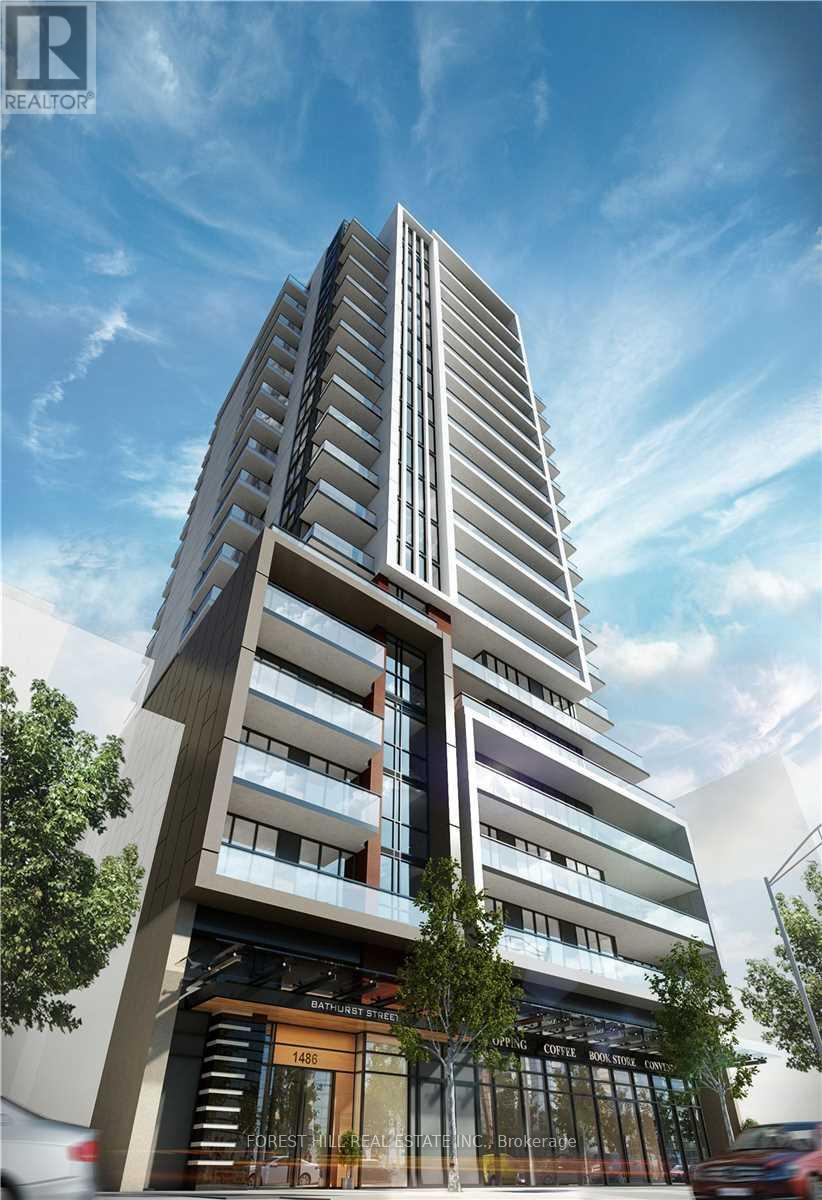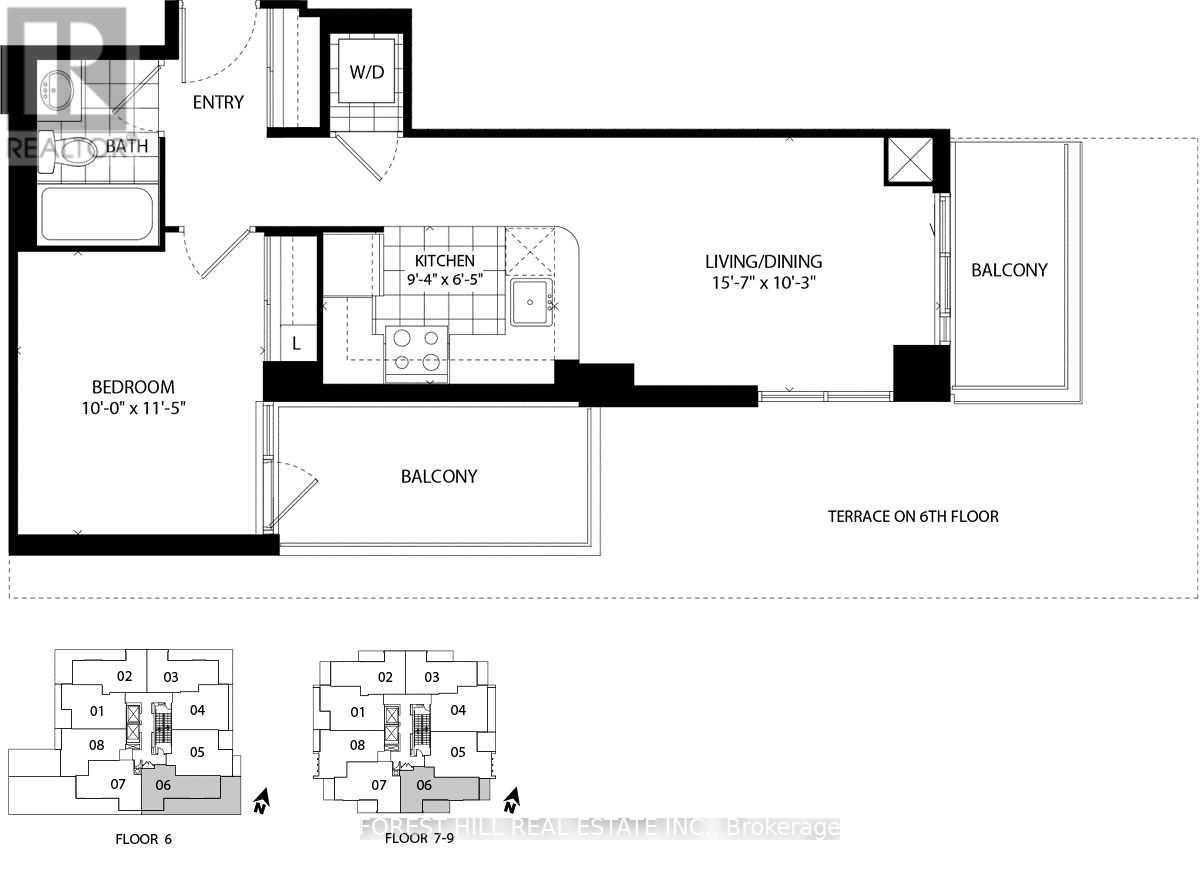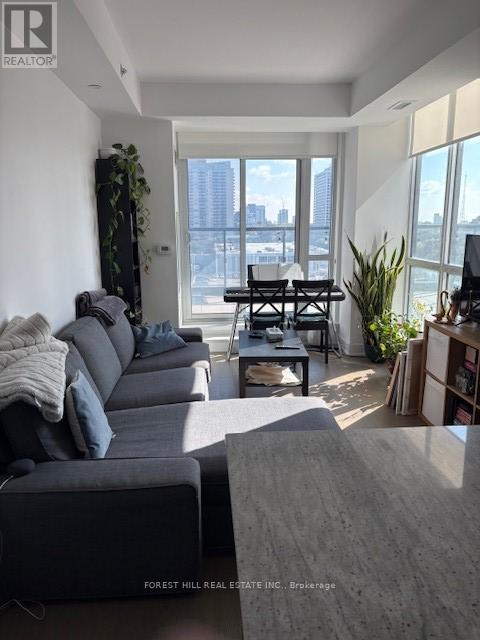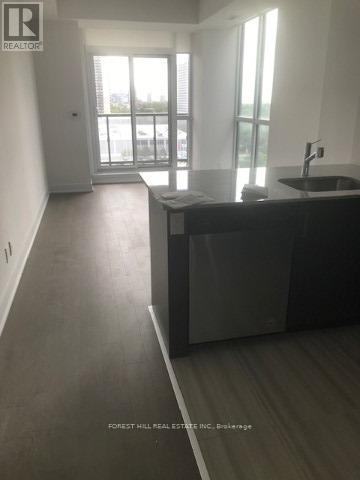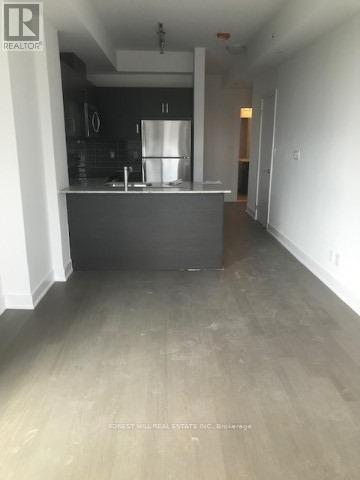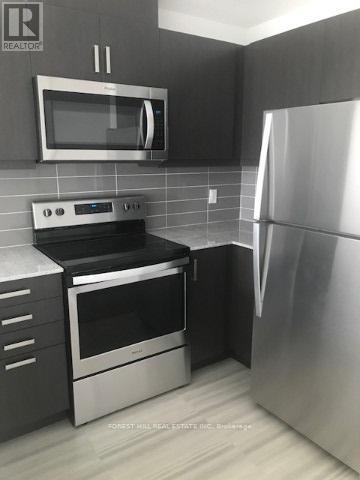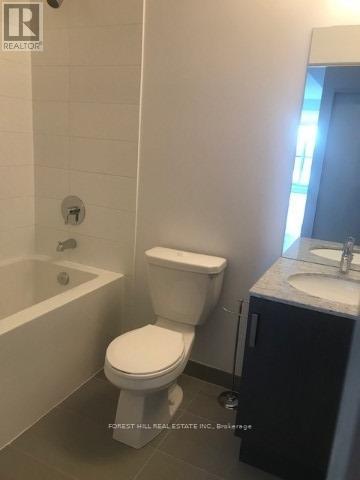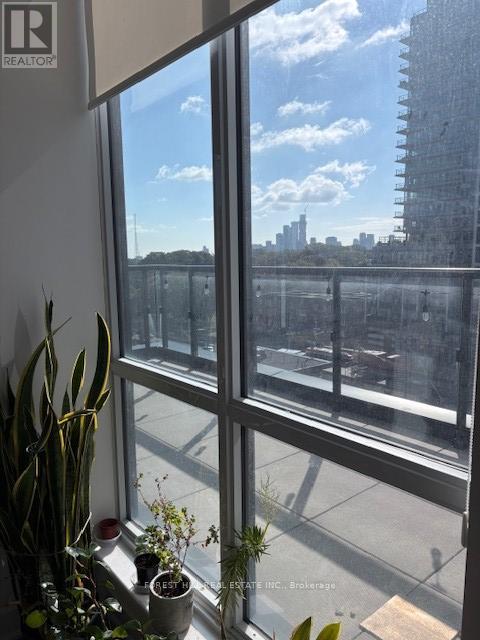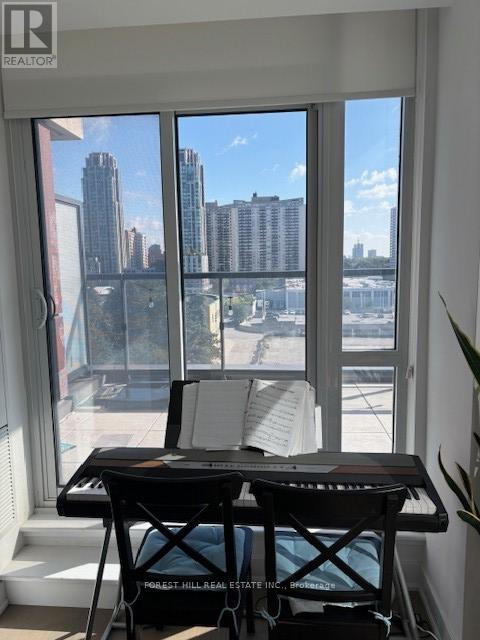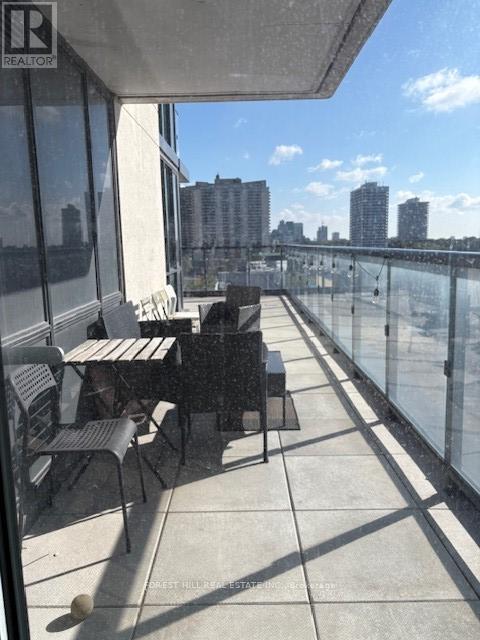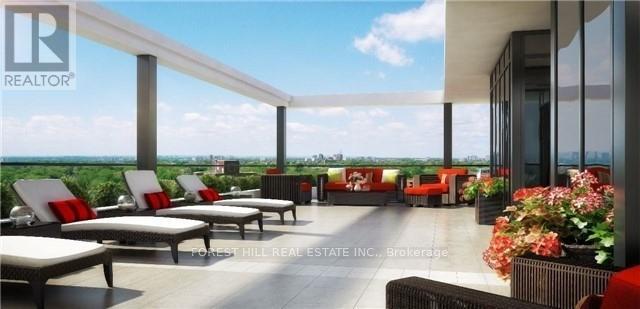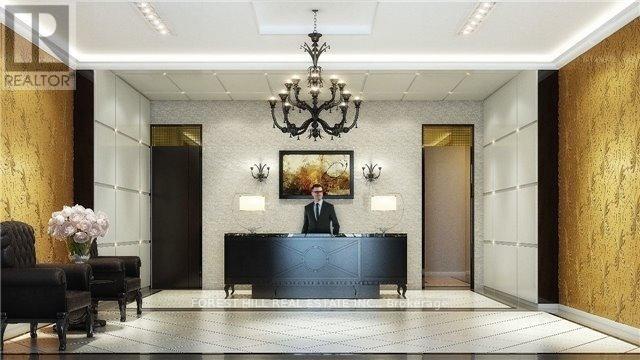606 - 1486 Bathurst Street Toronto, Ontario M5P 3G9
1 Bedroom
1 Bathroom
500 - 599 ft2
Central Air Conditioning
Forced Air
$2,300 Monthly
Bright & Spacious Boutique 562 Sq. Ft. Condo @ St. Clair & Bathurst. Walk To Subway, Groceries, Parks & All Amenities Within Minutes. Enjoy The Boutique Club Features W/ A Fully Equipped Exercise Room/Yoga Room & Party Room. A Catering Kitchen For Parties, A Walk-Out To A Large Terrace W/ Common Bbq, Concierge & A Computerized Entry Phone System. (id:50886)
Property Details
| MLS® Number | C12447028 |
| Property Type | Single Family |
| Community Name | Humewood-Cedarvale |
| Amenities Near By | Park, Place Of Worship, Public Transit, Schools |
| Community Features | Pets Allowed With Restrictions |
| Features | Balcony |
Building
| Bathroom Total | 1 |
| Bedrooms Above Ground | 1 |
| Bedrooms Total | 1 |
| Age | New Building |
| Amenities | Security/concierge, Exercise Centre, Party Room |
| Appliances | Dishwasher, Dryer, Microwave, Oven, Stove, Washer, Refrigerator |
| Basement Type | None |
| Cooling Type | Central Air Conditioning |
| Flooring Type | Hardwood |
| Heating Fuel | Natural Gas |
| Heating Type | Forced Air |
| Size Interior | 500 - 599 Ft2 |
| Type | Apartment |
Parking
| Underground | |
| Garage |
Land
| Acreage | No |
| Land Amenities | Park, Place Of Worship, Public Transit, Schools |
Rooms
| Level | Type | Length | Width | Dimensions |
|---|---|---|---|---|
| Main Level | Living Room | 4.79 m | 3.14 m | 4.79 m x 3.14 m |
| Main Level | Dining Room | 4.79 m | 3.14 m | 4.79 m x 3.14 m |
| Main Level | Kitchen | 2.87 m | 1.98 m | 2.87 m x 1.98 m |
| Main Level | Bedroom | 3 m | 3.5 m | 3 m x 3.5 m |
Contact Us
Contact us for more information
Irena Lanz
Salesperson
www.lanzrealestate.com/
linkedin.com/in/irena-lanz-b5727733
Forest Hill Real Estate Inc.
1911 Avenue Road
Toronto, Ontario M5M 3Z9
1911 Avenue Road
Toronto, Ontario M5M 3Z9
(416) 785-1500
(416) 785-8100
www.foresthillcentral.com

