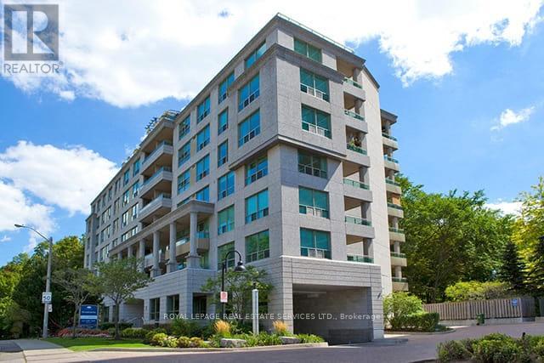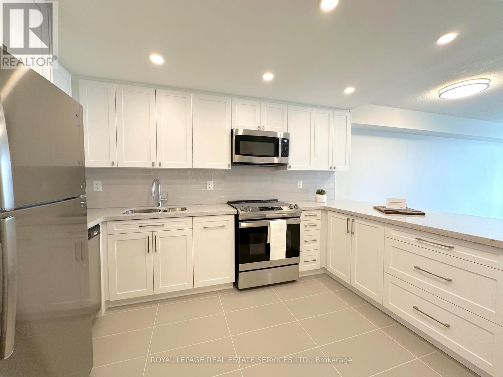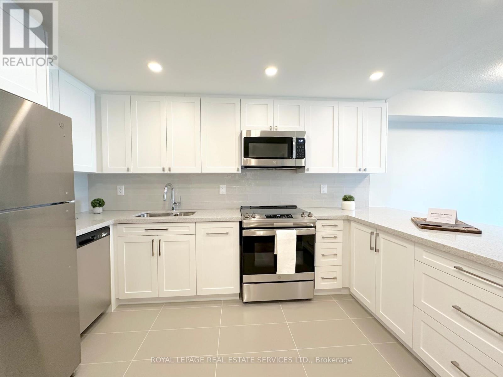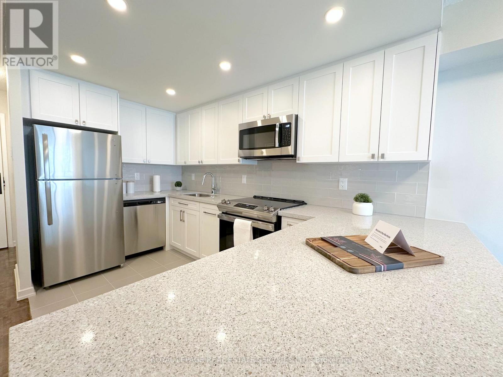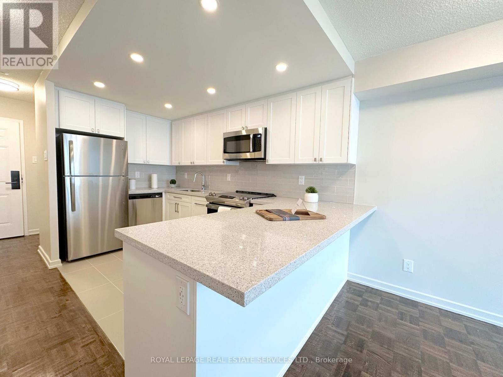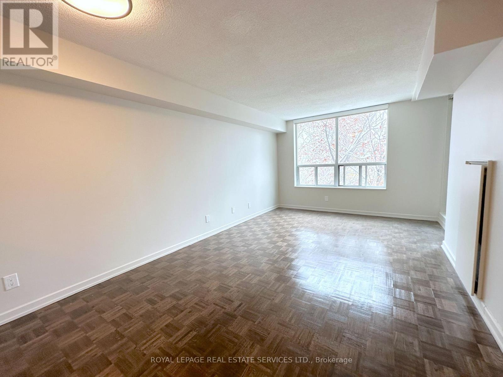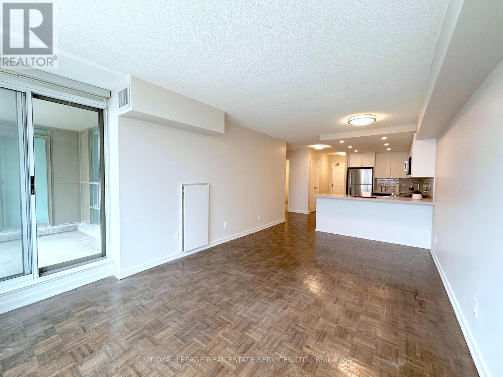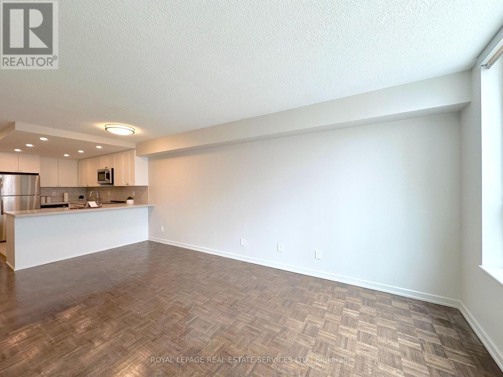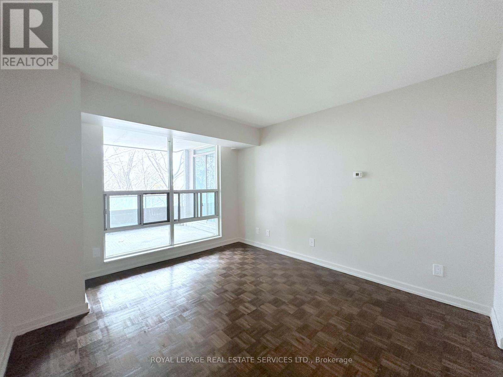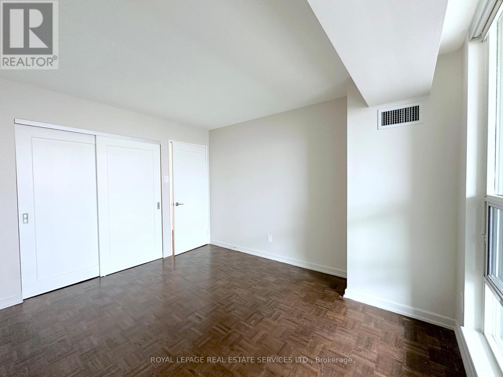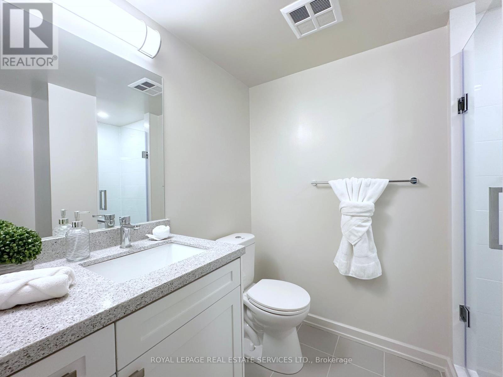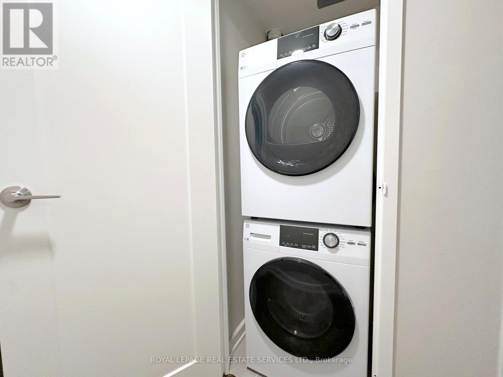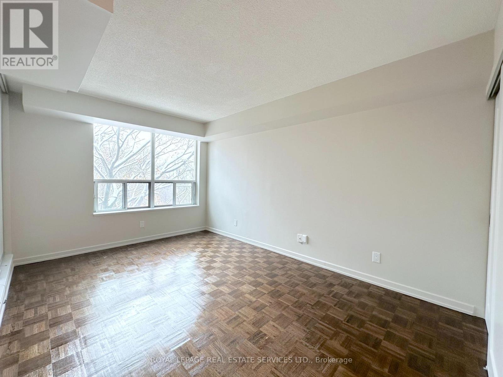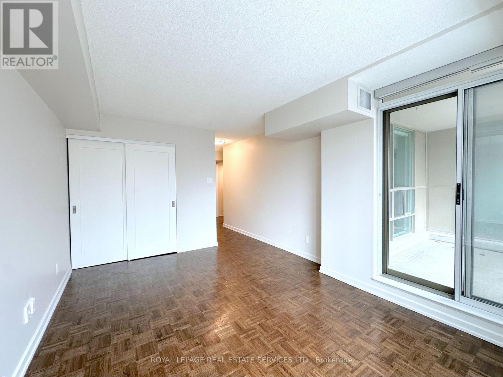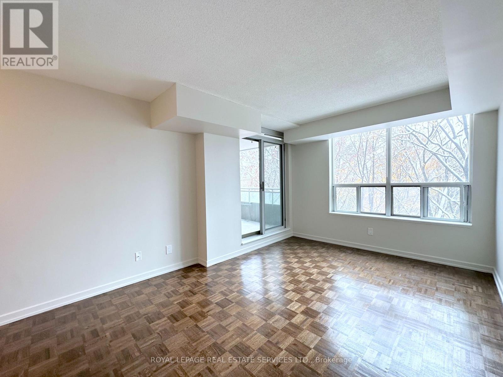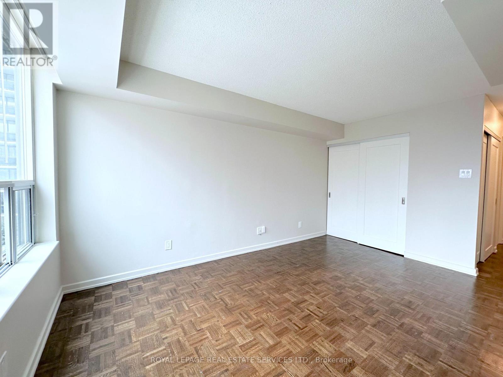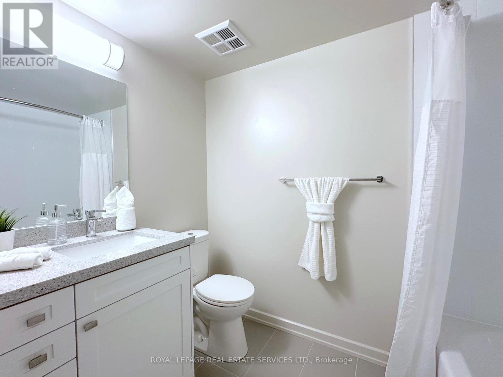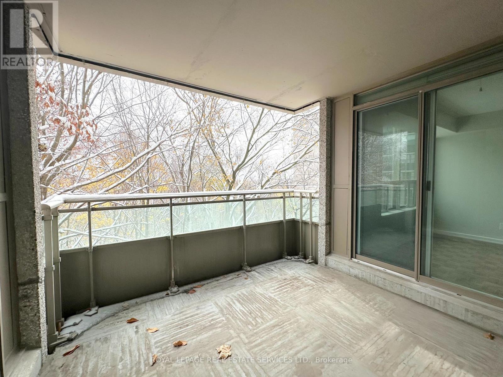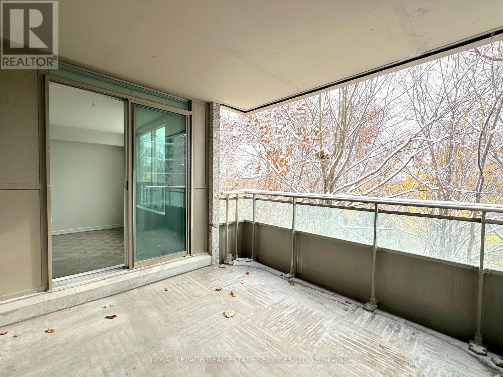606 - 17 Brookbanks Drive Toronto, Ontario M3A 3R9
$3,275 Monthly
Welcome to The Brookbanks, a mature, well established building. This beautifully maintained 2-bedroom suite is freshly painted and move-in ready! Thoughtfully designed home features hardwood floors throughout, a private balcony with walkouts from both the primary bedroom and the living room. The modern kitchen is a true highlight, complete with stone countertops, sleek white cabinetry, stainless steel appliances, and recessed pot lighting. The primary bedroom offers a large closet and a private 4-piece ensuite, while the second bedroom is perfect for a home office, guest room, or cozy reading nook. Ideally located near the DVP, Hwy 401, and major transit routes, you'll have easy access to everything the city has to offer - from upscale shopping and dining at Shops at Don Mills to scenic walking trails at Brookbanks and Don River Park. Parking available to rent. Tenant to pay hydro. (id:50886)
Property Details
| MLS® Number | C12533728 |
| Property Type | Single Family |
| Community Name | Parkwoods-Donalda |
| Amenities Near By | Park, Public Transit |
| Community Features | Pets Allowed With Restrictions |
| Features | Ravine, Balcony, Carpet Free |
Building
| Bathroom Total | 2 |
| Bedrooms Above Ground | 2 |
| Bedrooms Total | 2 |
| Amenities | Exercise Centre, Party Room, Visitor Parking |
| Appliances | Dishwasher, Dryer, Microwave, Range, Stove, Washer, Window Coverings, Refrigerator |
| Basement Type | None |
| Cooling Type | Central Air Conditioning |
| Exterior Finish | Brick, Concrete |
| Flooring Type | Wood |
| Heating Fuel | Natural Gas |
| Heating Type | Forced Air |
| Size Interior | 1,000 - 1,199 Ft2 |
| Type | Apartment |
Parking
| Underground | |
| Garage |
Land
| Acreage | No |
| Land Amenities | Park, Public Transit |
Rooms
| Level | Type | Length | Width | Dimensions |
|---|---|---|---|---|
| Flat | Living Room | 3.35 m | 5.87 m | 3.35 m x 5.87 m |
| Flat | Dining Room | 3.35 m | 5.87 m | 3.35 m x 5.87 m |
| Flat | Kitchen | 2.13 m | 3.45 m | 2.13 m x 3.45 m |
| Flat | Primary Bedroom | 3.35 m | 4.5 m | 3.35 m x 4.5 m |
| Flat | Bedroom 2 | 3.28 m | 3.66 m | 3.28 m x 3.66 m |
Contact Us
Contact us for more information
Arlyn Fortin
Salesperson
www.arlynfortin.ca/
326 Lakeshore Rd E #a
Oakville, Ontario L6J 1J6
(905) 845-4267
(905) 845-2052

