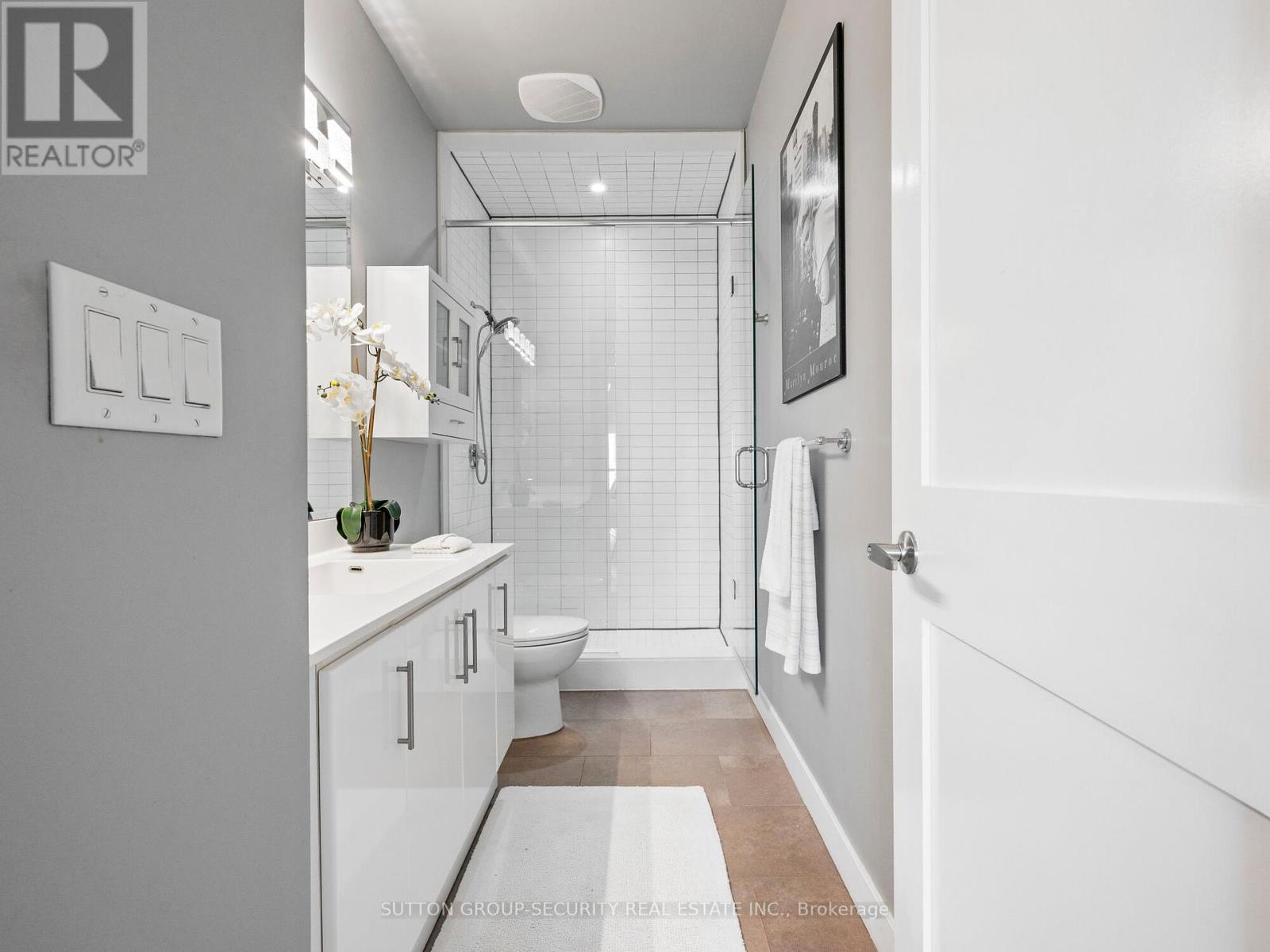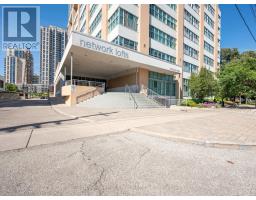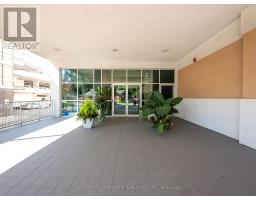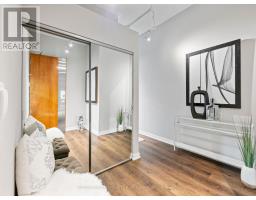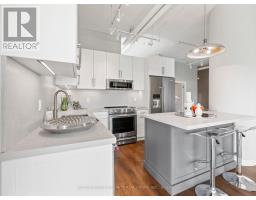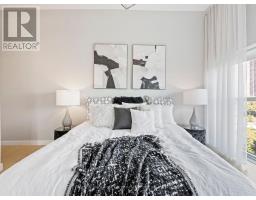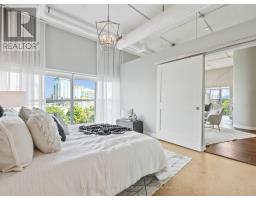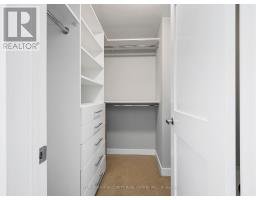606 - 2 Fieldway Road Toronto (Islington-City Centre West), Ontario M8Z 0B9
$998,000Maintenance, Heat, Water, Common Area Maintenance, Insurance
$1,017 Monthly
Maintenance, Heat, Water, Common Area Maintenance, Insurance
$1,017 MonthlyStep into this stunning, updated loft-style condo that combines industrial charm with luxurious modern features. This spacious 2-bedroom, 2-bathroom unit is perfect for urban professionals, couples, or anyone seeking a sophisticated living space in a vibrant area. The soaring ceilings create an airy, open atmosphere, enhancing the lofts spaciousness and industrial character. The seamless flow between the living, dining, and kitchen areas makes this home perfect for entertaining, while the large windows flood the entire space with natural light. Fully updated with sleek quartz countertops, stainless steel appliances, and custom cabinetry, this kitchen is both functional and stylish, designed for the modern chef. Enjoy stunning views and abundant sunlight throughout the condo, creating a bright and uplifting environment from the living area to both bedrooms. The primary bedroom features floor-to-ceiling windows, a spacious walk-in closet, and a luxurious ensuite bathroom, offering privacy and comfort in a contemporary design. Adding an industrial-chic vibe, the concrete floors in both bedrooms complement the modern aesthetic of the entire space. This condo isn't just a home; its a lifestyle. Perfectly blending contemporary design with industrial touches, it offers both comfort and a wow factor that's sure to impress. Located in a prime area with easy access to local amenities, restaurants, and public transit, this loft is a must-see! **** EXTRAS **** Minutes to Eglinton Subway Station, Rooftop Deck with BBQ, Gym, Sauna, Hot Tub, 24/7 Concierge, restaurants and shopping conveniently nearby (id:50886)
Property Details
| MLS® Number | W9348928 |
| Property Type | Single Family |
| Community Name | Islington-City Centre West |
| AmenitiesNearBy | Hospital, Park, Place Of Worship, Public Transit, Schools |
| CommunityFeatures | Pet Restrictions |
| Features | Balcony |
| ParkingSpaceTotal | 1 |
Building
| BathroomTotal | 2 |
| BedroomsAboveGround | 2 |
| BedroomsTotal | 2 |
| Amenities | Security/concierge, Exercise Centre, Party Room, Sauna, Storage - Locker |
| Appliances | Dryer, Microwave, Refrigerator, Stove, Washer, Window Coverings |
| ArchitecturalStyle | Loft |
| CoolingType | Central Air Conditioning |
| ExteriorFinish | Concrete |
| FlooringType | Vinyl, Concrete |
| HeatingFuel | Natural Gas |
| HeatingType | Forced Air |
| Type | Apartment |
Parking
| Underground |
Land
| Acreage | No |
| LandAmenities | Hospital, Park, Place Of Worship, Public Transit, Schools |
Rooms
| Level | Type | Length | Width | Dimensions |
|---|---|---|---|---|
| Flat | Kitchen | 3.05 m | 2.93 m | 3.05 m x 2.93 m |
| Flat | Living Room | 7 m | 2.95 m | 7 m x 2.95 m |
| Flat | Dining Room | 3.06 m | 2.69 m | 3.06 m x 2.69 m |
| Flat | Primary Bedroom | 3.28 m | 3.99 m | 3.28 m x 3.99 m |
| Flat | Bedroom 2 | 3.17 m | 2.96 m | 3.17 m x 2.96 m |
Interested?
Contact us for more information
Anabela Serra
Salesperson
2700 Dufferin Street Unit 47
Toronto, Ontario M6B 4J3






























