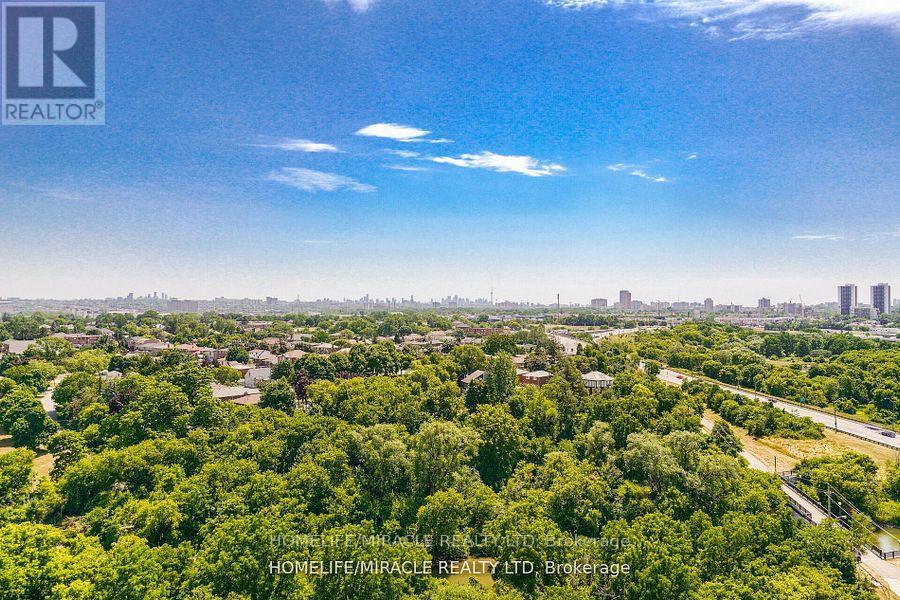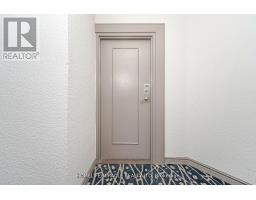606 - 234 Albion Road Toronto, Ontario M9W 6A5
$398,800Maintenance, Common Area Maintenance, Heat, Electricity, Insurance, Parking, Water
$1,030.93 Monthly
Maintenance, Common Area Maintenance, Heat, Electricity, Insurance, Parking, Water
$1,030.93 MonthlyLocation! Location ! Location! Attention first time Home buyers and investors, 1000 sqft Beautiful Two Bedroom One Bath Condo with Open concept Living, Dining and Huge Kitchen. Ensuite laundry. Laminate floors throughout. Beautiful Large Open balcony providing amazing view. Convenient to all amenities and major Highway 401 and TTC on doorstep. Close to School, park, shopping center, place of worship and offers underground parking. Very good Downtown Connectivity. 10 Minutes to Yorkdale mall, Golf Course on walking distance. All utilities are included in maintenance. A Must See!!!! As is where is Condition. (id:50886)
Property Details
| MLS® Number | W12003069 |
| Property Type | Single Family |
| Community Name | Elms-Old Rexdale |
| Amenities Near By | Hospital, Public Transit, Schools |
| Community Features | Pet Restrictions, Community Centre |
| Features | Conservation/green Belt, Balcony |
| Parking Space Total | 1 |
Building
| Bathroom Total | 1 |
| Bedrooms Above Ground | 2 |
| Bedrooms Total | 2 |
| Amenities | Security/concierge, Exercise Centre, Recreation Centre |
| Appliances | Dryer, Stove, Washer, Window Coverings, Refrigerator |
| Cooling Type | Central Air Conditioning |
| Exterior Finish | Brick, Concrete |
| Fire Protection | Security System |
| Flooring Type | Laminate, Ceramic |
| Heating Fuel | Electric |
| Heating Type | Other |
| Size Interior | 1,000 - 1,199 Ft2 |
| Type | Apartment |
Parking
| Garage |
Land
| Acreage | No |
| Land Amenities | Hospital, Public Transit, Schools |
Rooms
| Level | Type | Length | Width | Dimensions |
|---|---|---|---|---|
| Main Level | Living Room | 6.45 m | 3.7 m | 6.45 m x 3.7 m |
| Main Level | Dining Room | 6.45 m | 3.7 m | 6.45 m x 3.7 m |
| Main Level | Kitchen | 5.4 m | 2.7 m | 5.4 m x 2.7 m |
| Main Level | Primary Bedroom | 4.1 m | 3.05 m | 4.1 m x 3.05 m |
| Main Level | Bedroom 2 | 2.95 m | 2.89 m | 2.95 m x 2.89 m |
| Main Level | Foyer | 4 m | 1.7 m | 4 m x 1.7 m |
Contact Us
Contact us for more information
Shabnam Khan
Broker
11a-5010 Steeles Ave. West
Toronto, Ontario M9V 5C6
(416) 747-9777
(416) 747-7135
www.homelifemiracle.com/
Maninder Singh Khuttan
Salesperson
(647) 966-6241
11a-5010 Steeles Ave. West
Toronto, Ontario M9V 5C6
(416) 747-9777
(416) 747-7135
www.homelifemiracle.com/

















































