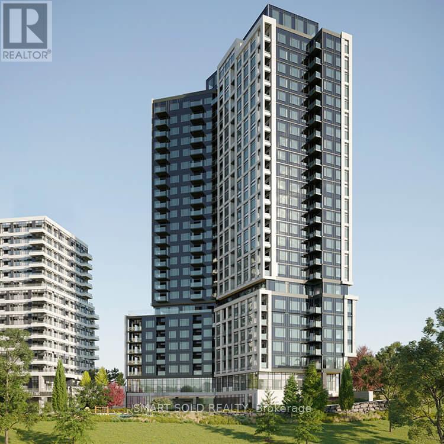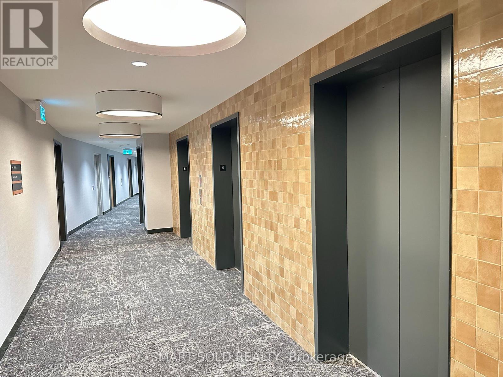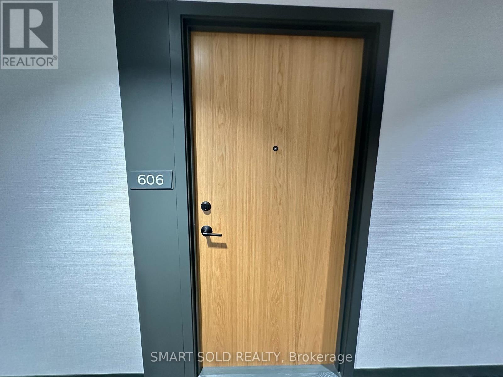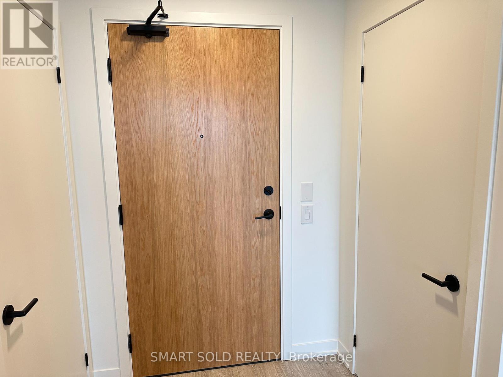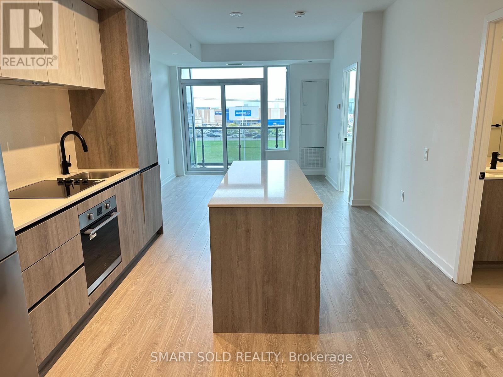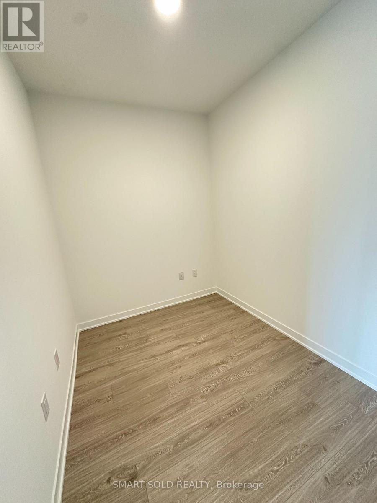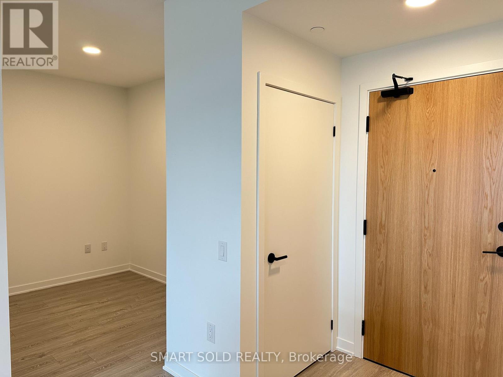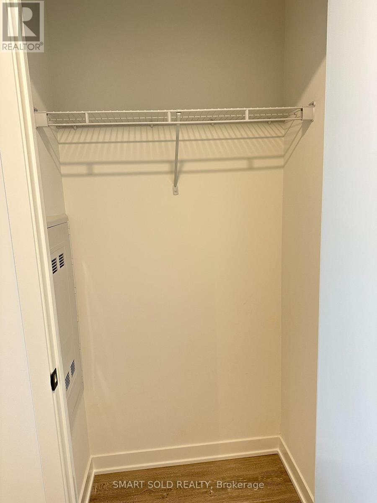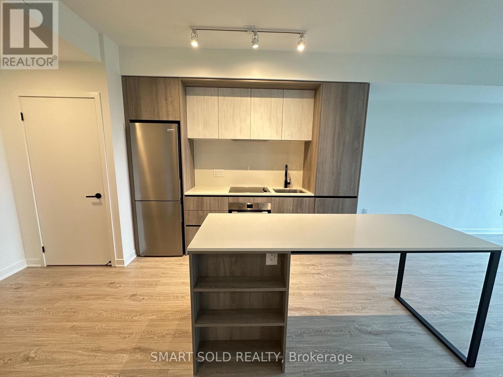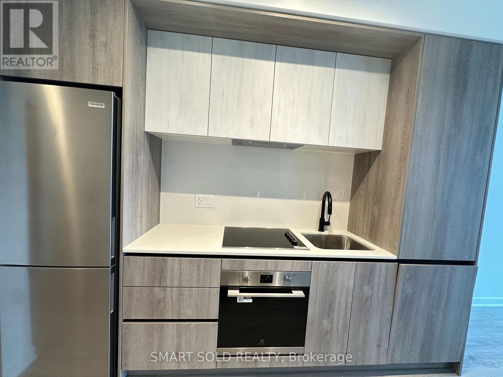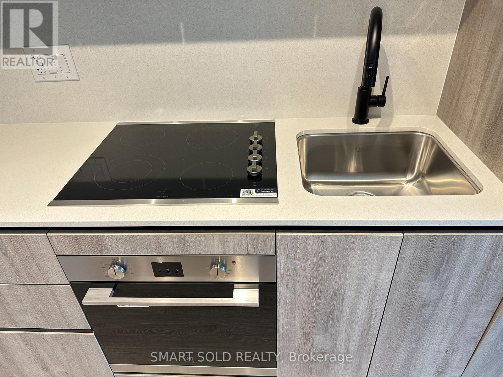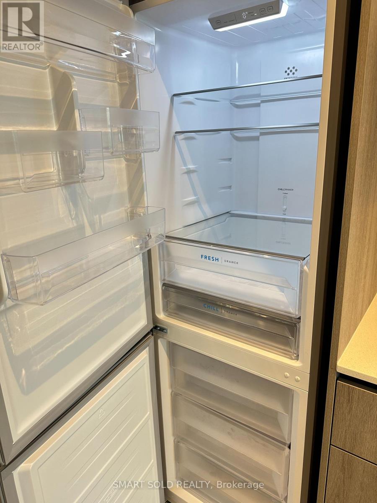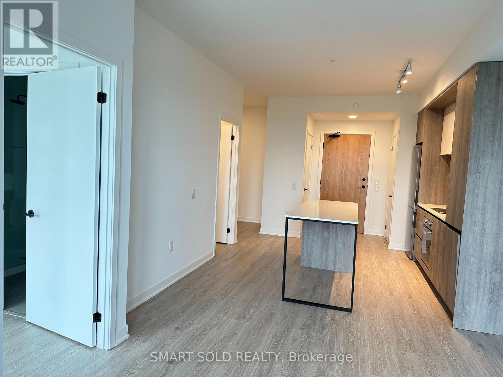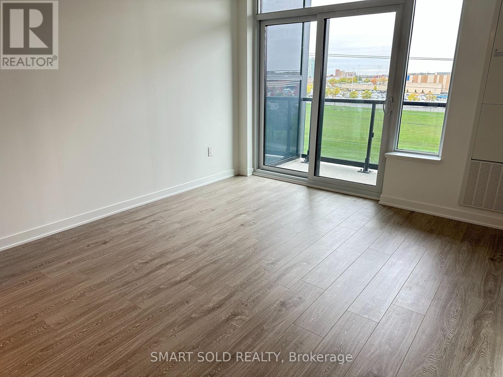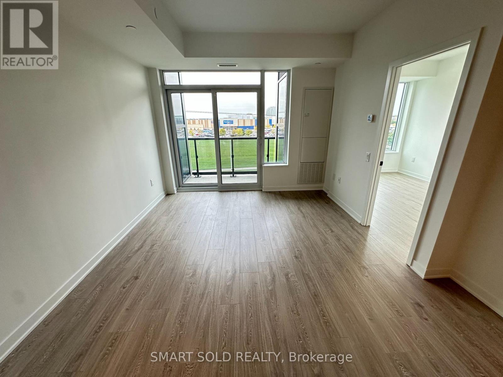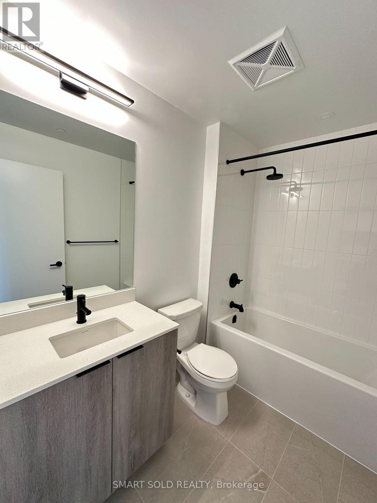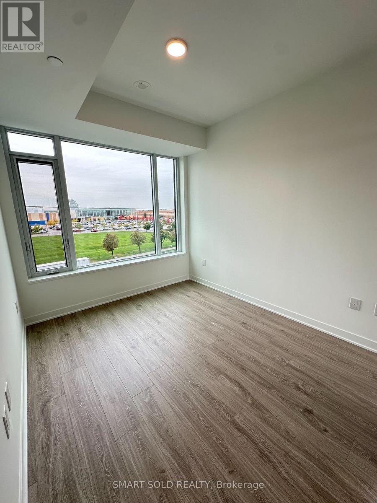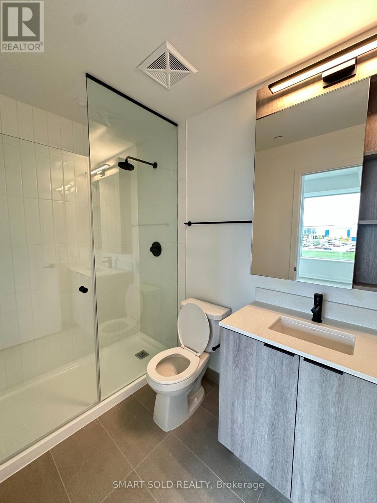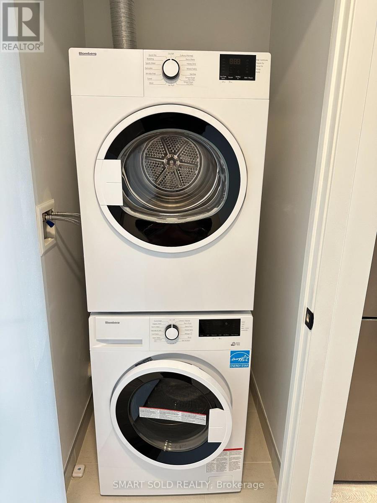606 - 2495 Eglinton Avenue W Mississauga, Ontario L5M 2V8
$2,400 Monthly
Brand New 1+1 Bedroom, 2 Bathroom Unit with parking and a locker! Located in the heart of Central Erin Mills, one of Mississauga's most sought-after neighborhoods. Designed with a perfect balance of luxury, comfort & convenience, this brightly lit, south west-facing suite offers beautiful sunset views & an abundance of natural light. The location can't be beat with everything in close proximity, be it Erin Mills Town Centre or Credit Valley Hospital, Highway 403 or a 5 minute drive to Streetsville GO Station. Plenty of public transit options close by. Step inside to discover an open-concept layout that seamlessly blends modern design with functionality. The gourmet kitchen features brand-new stainless-steel appliances, elegant quartz countertops & sleek custom cabinetry, making it a chefs delight. The living and dining areas flow effortlessly onto a private balcony, perfect for enjoying morning coffee or evening relaxation while taking in the stunning west-facing views. The primary bedroom includes a large closet & a luxurious ensuite washroom with a glass-enclosed shower and contemporary fixtures. Residents enjoy access to a full range of state-of-the-art amenities, including 24/7 concierge, Automated Parcel system, a fully equipped Fitness center & Yoga Studio, Co-working space, Lounge, Games Room, Media Room & secure Visitor parking. Conveniently situated near Credit Valley Hospital, Erin Mills Town Centre, highways 403 & 407, and top-rated schools, this condo offers the perfect blend of urban sophistication and suburban tranquility. This bright, modern & impeccably finished condo truly embodies upscale living in a prime Mississauga location ready to welcome you home. (id:50886)
Property Details
| MLS® Number | W12470618 |
| Property Type | Single Family |
| Community Name | Central Erin Mills |
| Amenities Near By | Hospital, Park, Public Transit, Schools |
| Community Features | Pet Restrictions, Community Centre |
| Features | Elevator, Balcony |
| Parking Space Total | 1 |
| Structure | Playground |
Building
| Bathroom Total | 2 |
| Bedrooms Above Ground | 1 |
| Bedrooms Below Ground | 1 |
| Bedrooms Total | 2 |
| Age | New Building |
| Amenities | Exercise Centre, Recreation Centre, Party Room, Storage - Locker, Security/concierge |
| Cooling Type | Central Air Conditioning |
| Exterior Finish | Concrete |
| Heating Fuel | Natural Gas |
| Heating Type | Heat Pump |
| Size Interior | 600 - 699 Ft2 |
| Type | Apartment |
Parking
| Underground | |
| Garage |
Land
| Acreage | No |
| Land Amenities | Hospital, Park, Public Transit, Schools |
Contact Us
Contact us for more information
Wendy Yang
Salesperson
275 Renfrew Dr Unit 209
Markham, Ontario L3R 0C8
(647) 564-4990
(365) 887-5300

