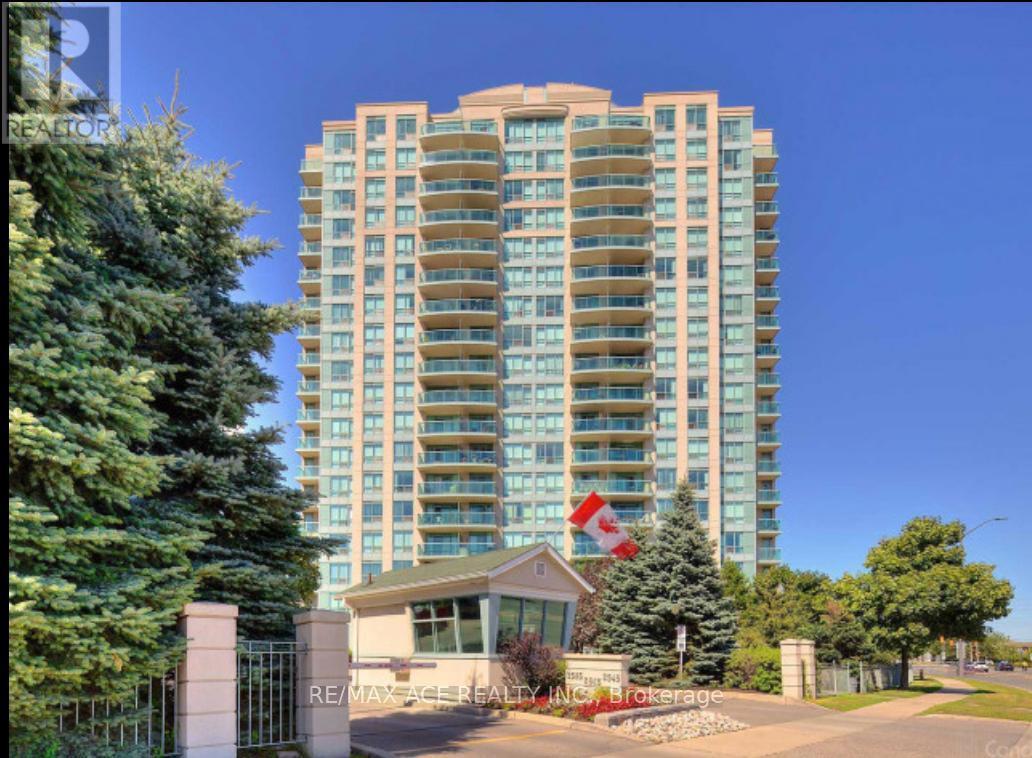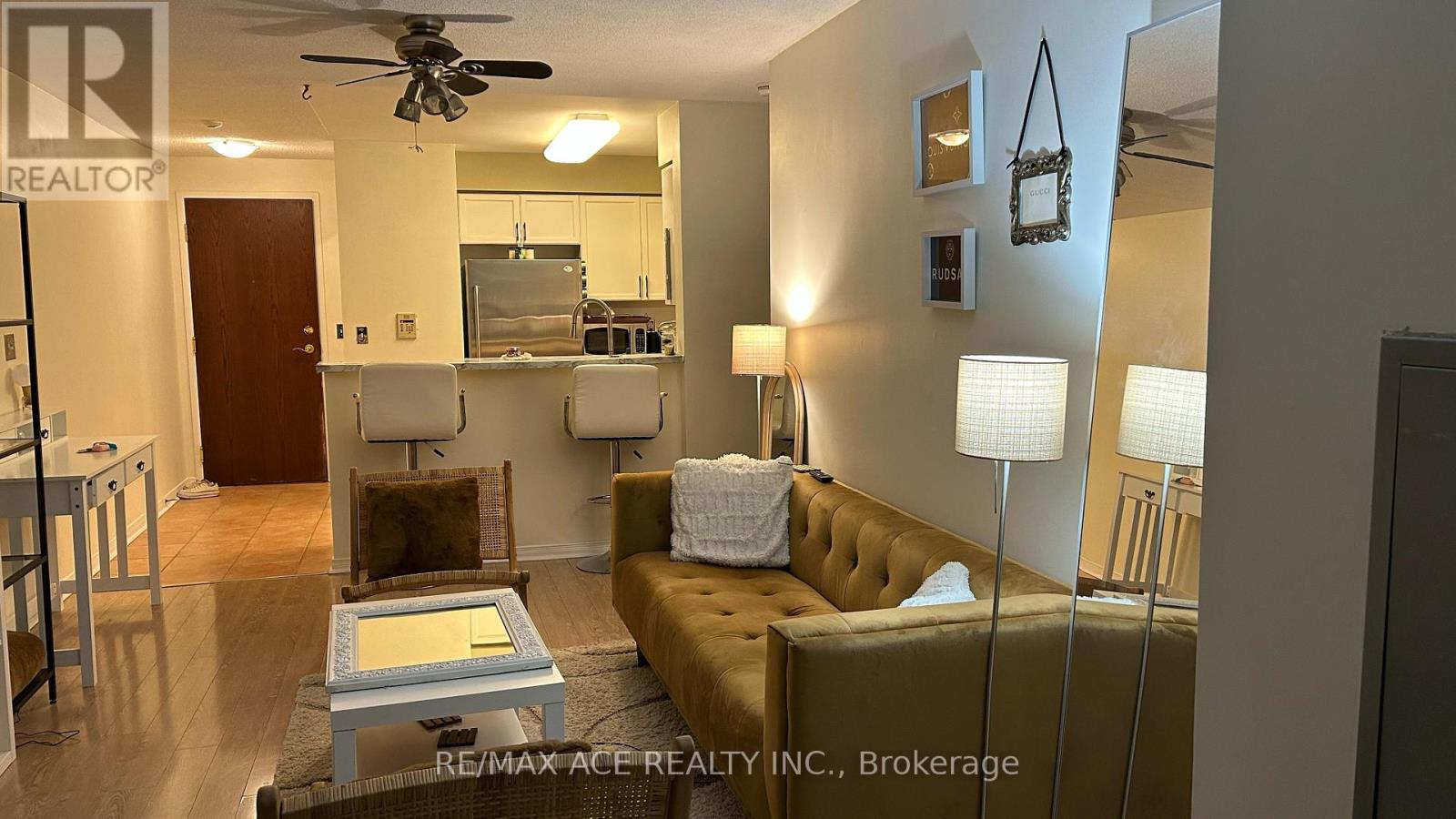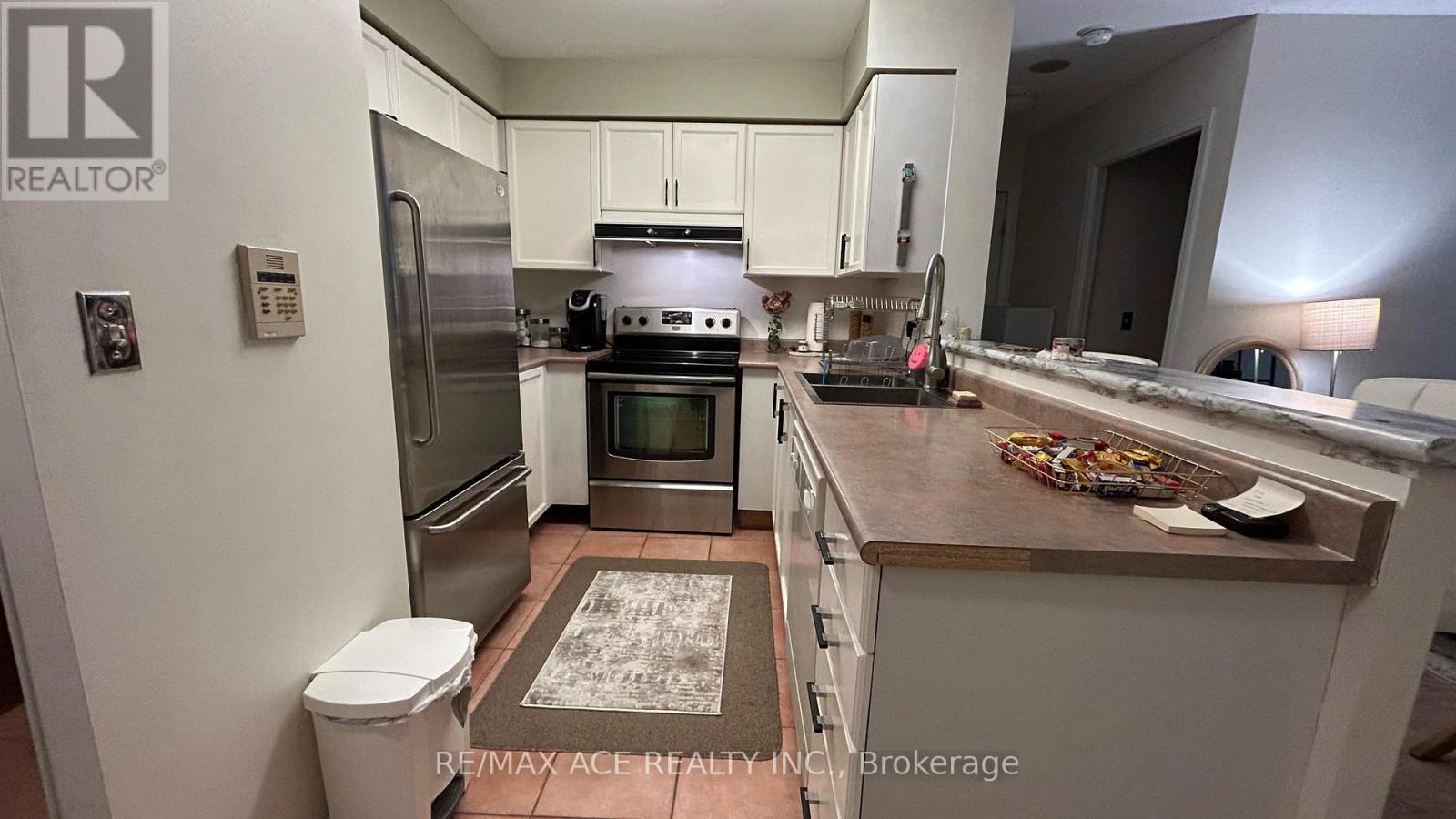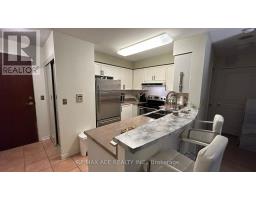606 - 2585 Erin Centre Boulevard Mississauga, Ontario L5M 6Z8
$2,400 Monthly
Ideally situated just across from Erin Mills Town Centre, this condo offers the ultimate convenience with shopping, groceries, restaurants, Hospitals, Highway 403, and transit options right at your doorstep. Enjoy a stylish and modern open-concept layout with a fantastic floorplan that maximizes space and natural light. The balcony offers breathtaking city views, perfect for relaxation. The building provides an upscale feel with top-tier amenities, including gated security, an indoor pool, an exercise room, a party room, and more. Plus, BBQs are allowed ideal for entertaining or enjoying outdoor meals. Partially furnished option available for additional $75.00 per month (id:50886)
Property Details
| MLS® Number | W12067904 |
| Property Type | Single Family |
| Community Name | Erin Mills |
| Amenities Near By | Hospital, Public Transit, Schools |
| Communication Type | High Speed Internet |
| Community Features | Pet Restrictions |
| Features | Balcony |
| Parking Space Total | 1 |
| Structure | Tennis Court |
Building
| Bathroom Total | 1 |
| Bedrooms Above Ground | 1 |
| Bedrooms Total | 1 |
| Amenities | Security/concierge, Exercise Centre, Party Room |
| Appliances | Blinds |
| Cooling Type | Central Air Conditioning |
| Exterior Finish | Brick |
| Heating Fuel | Natural Gas |
| Heating Type | Forced Air |
| Size Interior | 500 - 599 Ft2 |
| Type | Apartment |
Parking
| Underground | |
| Garage |
Land
| Acreage | No |
| Land Amenities | Hospital, Public Transit, Schools |
Rooms
| Level | Type | Length | Width | Dimensions |
|---|---|---|---|---|
| Basement | Dining Room | 5.4 m | 3.2 m | 5.4 m x 3.2 m |
| Main Level | Kitchen | 2.31 m | 2.86 m | 2.31 m x 2.86 m |
| Main Level | Living Room | 5.4 m | 3.2 m | 5.4 m x 3.2 m |
| Main Level | Primary Bedroom | 4.47 m | 2.92 m | 4.47 m x 2.92 m |
Contact Us
Contact us for more information
Anubhav Nirula
Salesperson
1286 Kennedy Road Unit 3
Toronto, Ontario M1P 2L5
(416) 270-1111
(416) 270-7000
www.remaxace.com











































