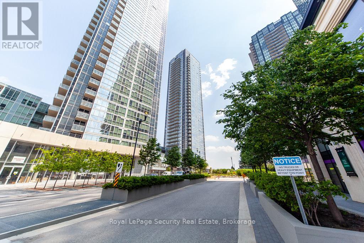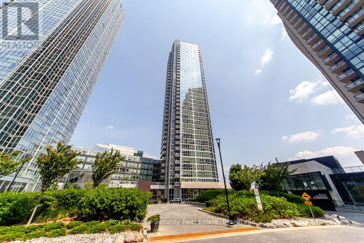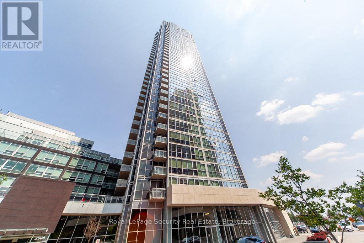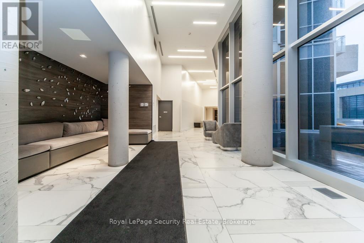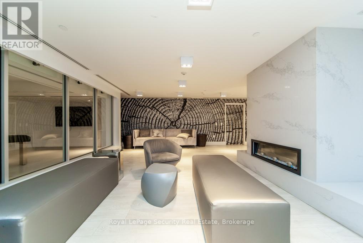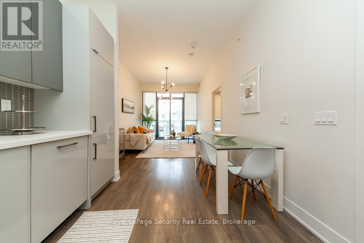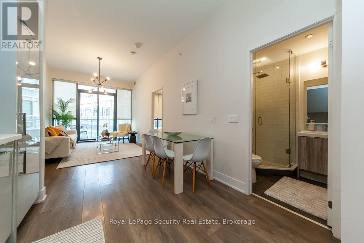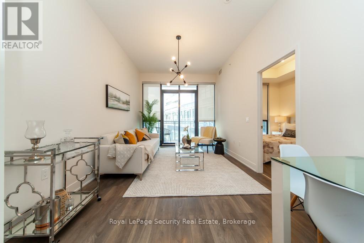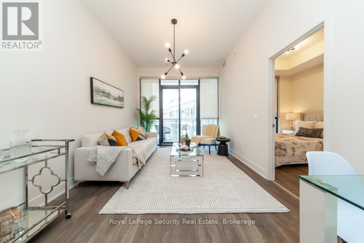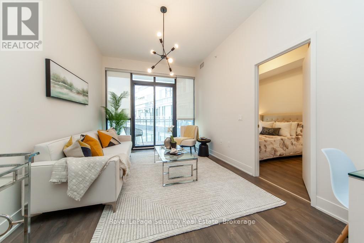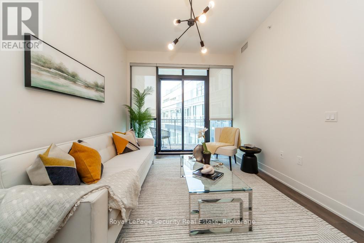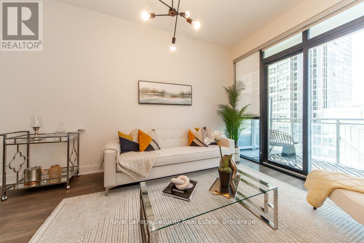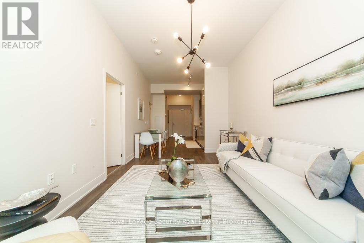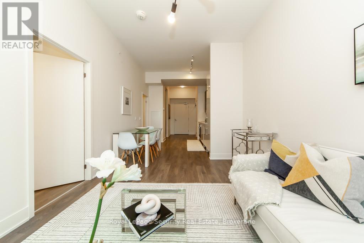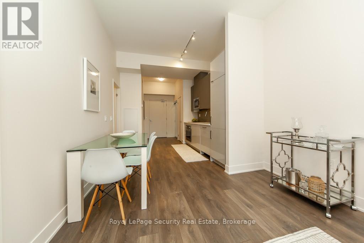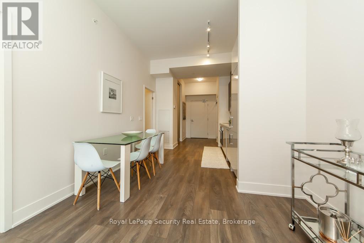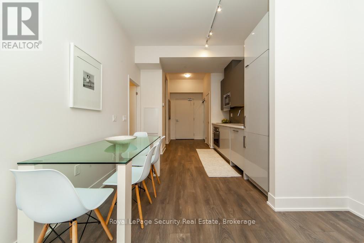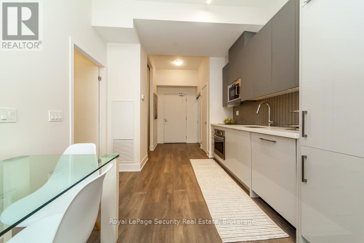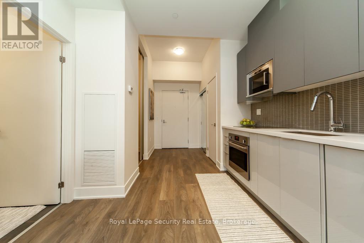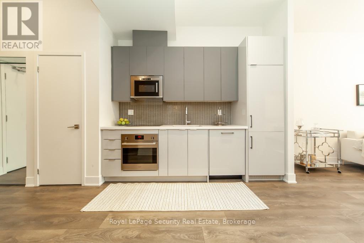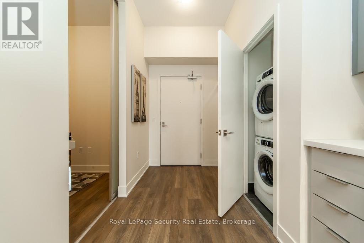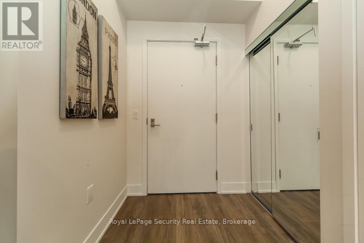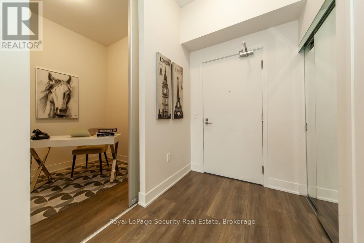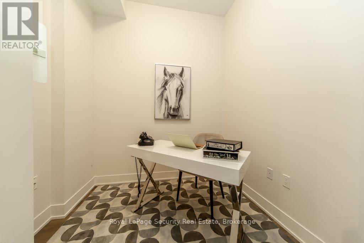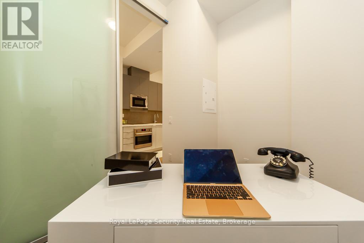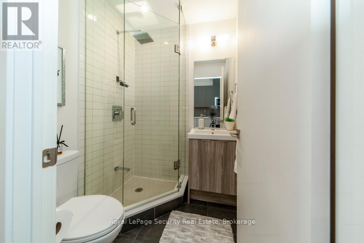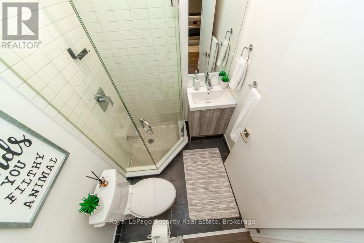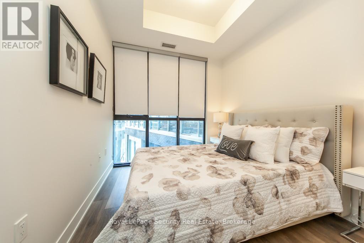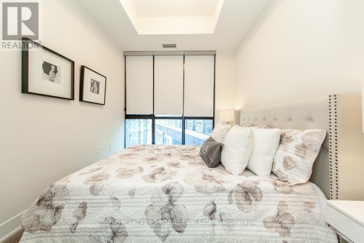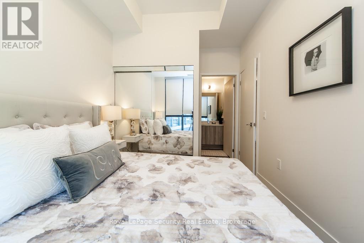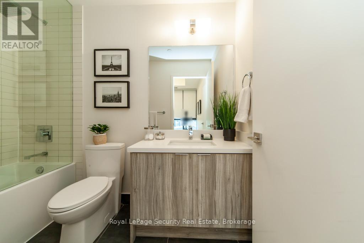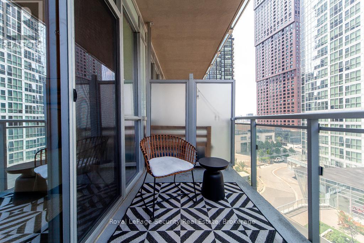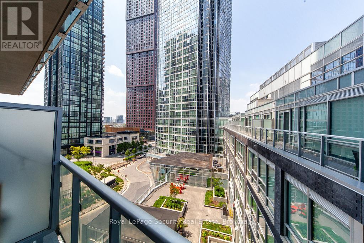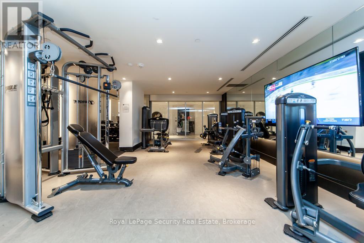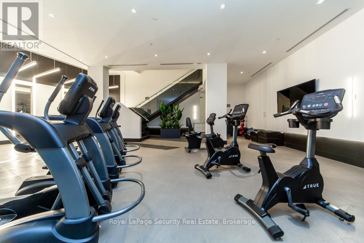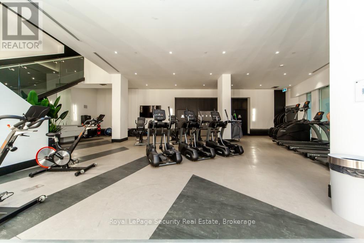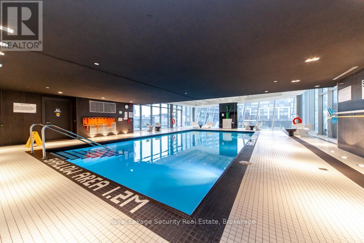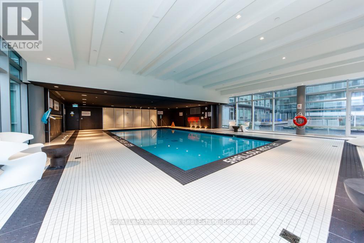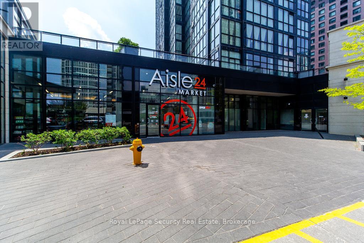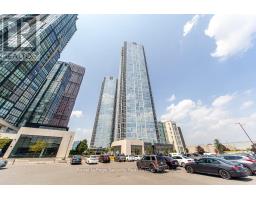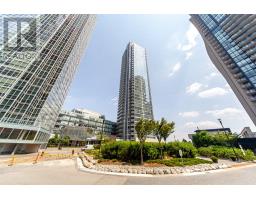606 - 2908 Highway 7 Road Vaughan, Ontario L4K 0K5
$564,900Maintenance, Heat, Common Area Maintenance, Insurance, Parking
$545.23 Monthly
Maintenance, Heat, Common Area Maintenance, Insurance, Parking
$545.23 MonthlyRarely available spacious one bedroom plus den condo, freshly 9-foot ceilings, floor to ceiling windows, high quality laminate floor, double mirror closet-doors and an upgraded kitchen with quartz counter top and backsplash. Enjoy the beautiful view from the balcony. Just steps away from the subway and close to all Vaughan amenities. Fantastic building amenities. Including indoor pool, security, exercise room, sauna, guest suite + party room. ****Extras: One owned parking spot and one owned locker. (id:50886)
Property Details
| MLS® Number | N12198210 |
| Property Type | Single Family |
| Community Name | Concord |
| Community Features | Pets Not Allowed |
| Features | Balcony |
| Parking Space Total | 1 |
Building
| Bathroom Total | 2 |
| Bedrooms Above Ground | 1 |
| Bedrooms Below Ground | 1 |
| Bedrooms Total | 2 |
| Amenities | Security/concierge, Exercise Centre, Recreation Centre, Storage - Locker |
| Cooling Type | Central Air Conditioning |
| Exterior Finish | Concrete |
| Fire Protection | Smoke Detectors |
| Flooring Type | Laminate |
| Heating Fuel | Natural Gas |
| Heating Type | Heat Pump |
| Size Interior | 700 - 799 Ft2 |
| Type | Apartment |
Parking
| Underground | |
| Garage |
Land
| Acreage | No |
Rooms
| Level | Type | Length | Width | Dimensions |
|---|---|---|---|---|
| Ground Level | Living Room | 15.8 m | 10.4 m | 15.8 m x 10.4 m |
| Ground Level | Dining Room | 10.4 m | 9.1 m | 10.4 m x 9.1 m |
| Ground Level | Kitchen | 10.4 m | 9.1 m | 10.4 m x 9.1 m |
| Ground Level | Primary Bedroom | 10 m | 9 m | 10 m x 9 m |
| Ground Level | Den | 7.9 m | 7.4 m | 7.9 m x 7.4 m |
https://www.realtor.ca/real-estate/28421192/606-2908-highway-7-road-vaughan-concord-concord
Contact Us
Contact us for more information
Filomena Dias
Salesperson
2700 Dufferin Street Unit 47
Toronto, Ontario M6B 4J3
(416) 654-1010
(416) 654-7232
securityrealestate.royallepage.ca/


