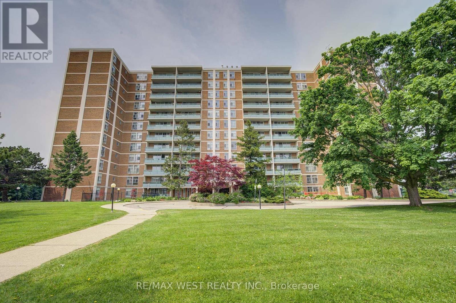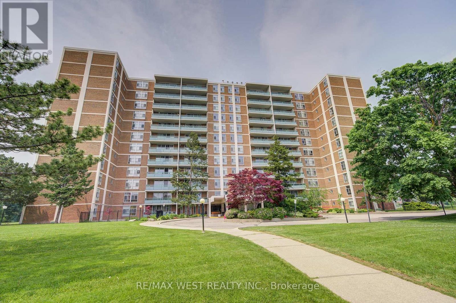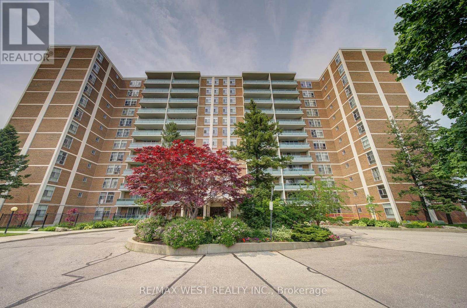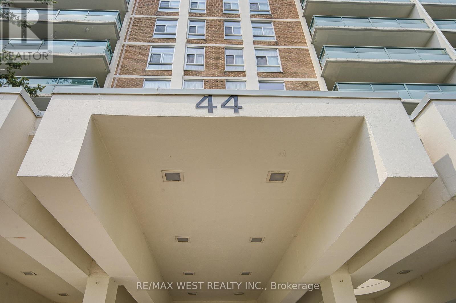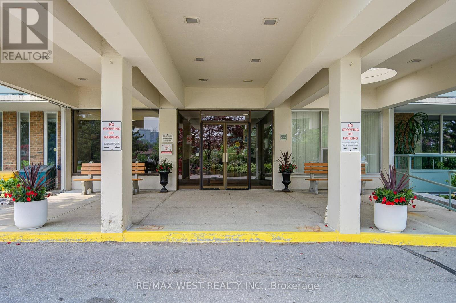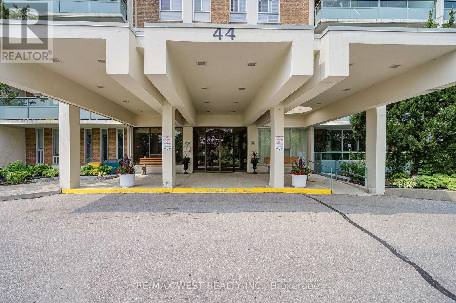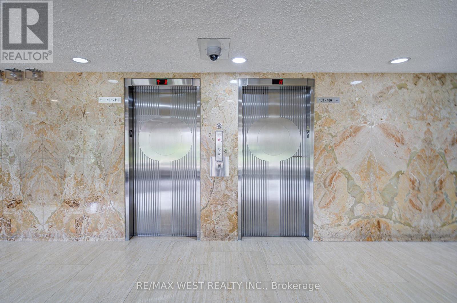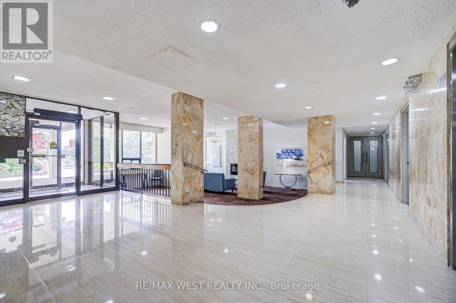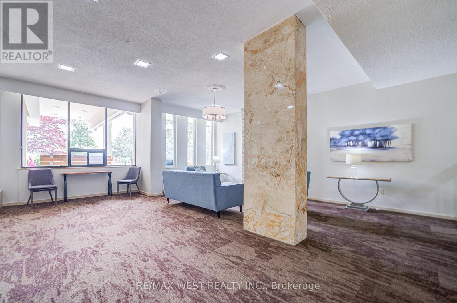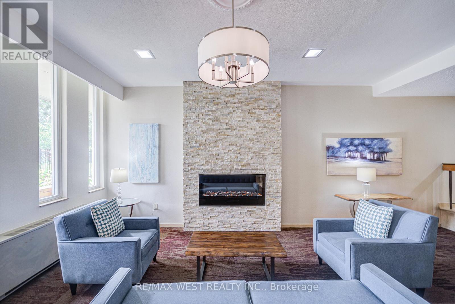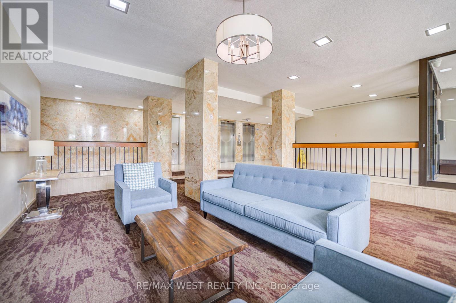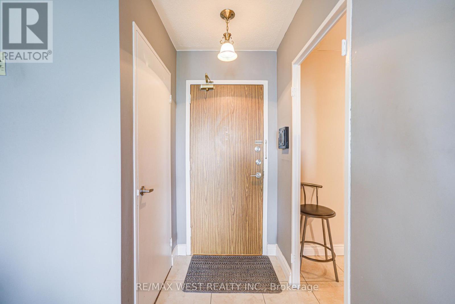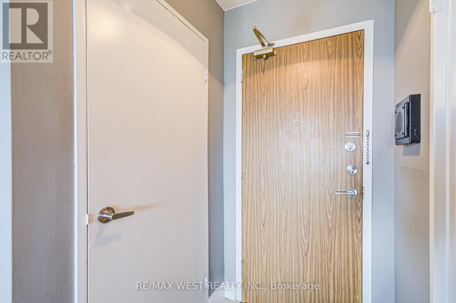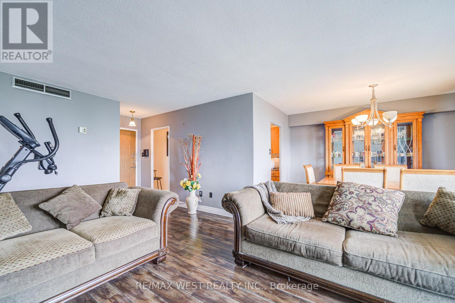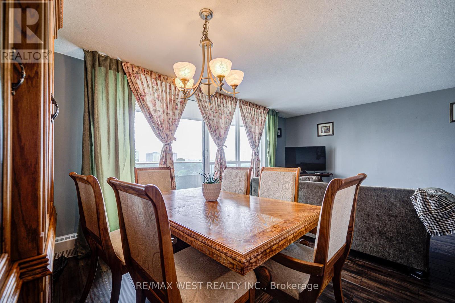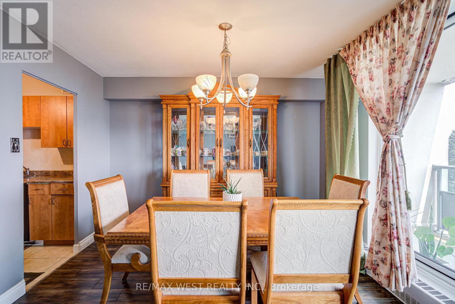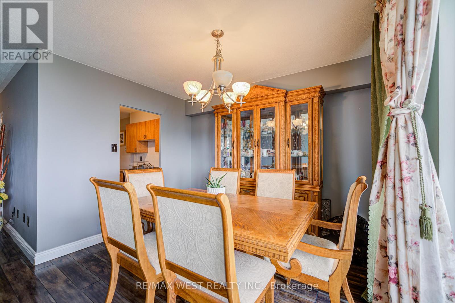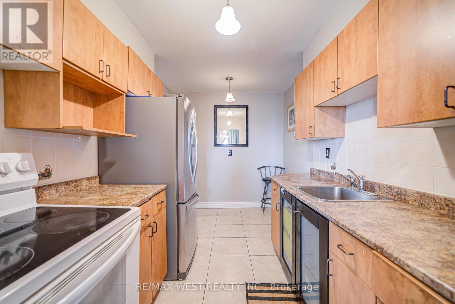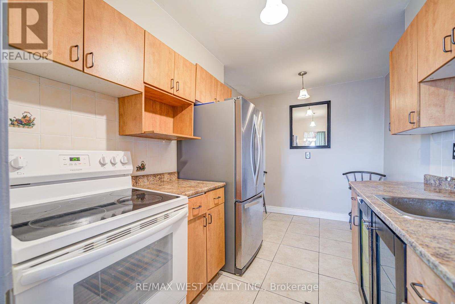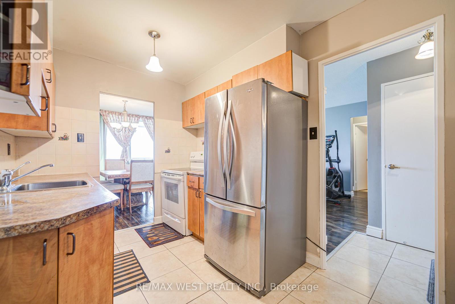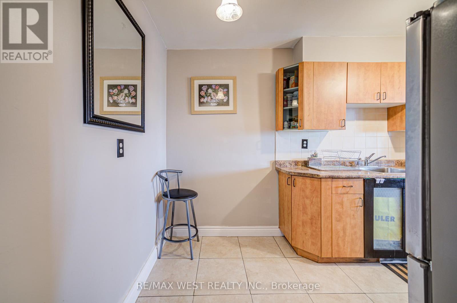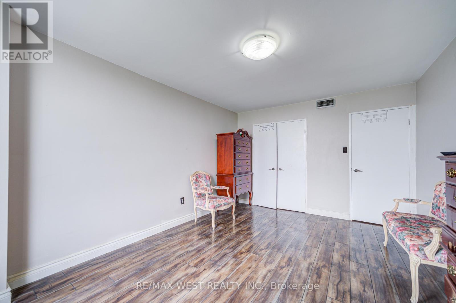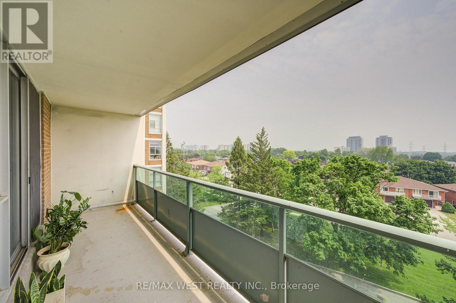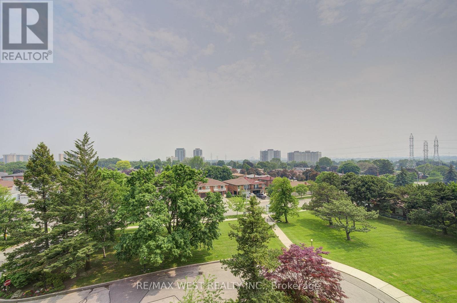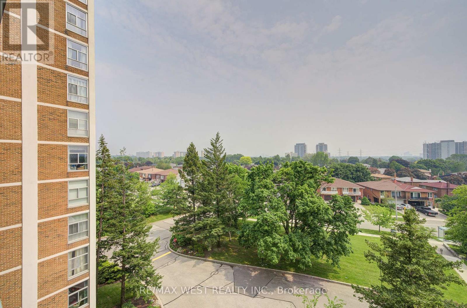606 - 44 Longbourne Drive Toronto, Ontario M9R 2M7
1 Bedroom
1 Bathroom
800 - 899 ft2
Central Air Conditioning
Forced Air
$369,900Maintenance, Heat, Common Area Maintenance, Electricity, Insurance, Water, Parking, Cable TV
$675 Monthly
Maintenance, Heat, Common Area Maintenance, Electricity, Insurance, Water, Parking, Cable TV
$675 MonthlyOne of the best Deals in the City! Large 1 Bedroom Unit in a Prime Location Near Transit, Highways, Parks, Shopping & Schools. Laminate Floors throughout, and large windows for tons of natural light. Unit Includes 1 parking & 1 Locker. Maintenance Fees include all utilities including internet & cable. This is a must see! (id:50886)
Property Details
| MLS® Number | W12207622 |
| Property Type | Single Family |
| Community Name | Willowridge-Martingrove-Richview |
| Community Features | Pets Not Allowed |
| Features | Balcony, Laundry- Coin Operated |
| Parking Space Total | 1 |
Building
| Bathroom Total | 1 |
| Bedrooms Above Ground | 1 |
| Bedrooms Total | 1 |
| Amenities | Storage - Locker |
| Appliances | Stove, Window Coverings, Refrigerator |
| Cooling Type | Central Air Conditioning |
| Exterior Finish | Brick |
| Fire Protection | Alarm System, Security System, Smoke Detectors |
| Flooring Type | Laminate |
| Heating Fuel | Natural Gas |
| Heating Type | Forced Air |
| Size Interior | 800 - 899 Ft2 |
| Type | Apartment |
Parking
| Garage |
Land
| Acreage | No |
Rooms
| Level | Type | Length | Width | Dimensions |
|---|---|---|---|---|
| Flat | Kitchen | 2.31 m | 3.56 m | 2.31 m x 3.56 m |
| Flat | Dining Room | 3.63 m | 2.41 m | 3.63 m x 2.41 m |
| Flat | Living Room | 5.49 m | 3.37 m | 5.49 m x 3.37 m |
| Flat | Primary Bedroom | 3.4 m | 4.67 m | 3.4 m x 4.67 m |
| Flat | Other | 2.72 m | 1.14 m | 2.72 m x 1.14 m |
Contact Us
Contact us for more information
Karl Samuel Newell
Salesperson
RE/MAX West Realty Inc.
96 Rexdale Blvd.
Toronto, Ontario M9W 1N7
96 Rexdale Blvd.
Toronto, Ontario M9W 1N7
(416) 745-2300
(416) 745-1952
www.remaxwest.com/

