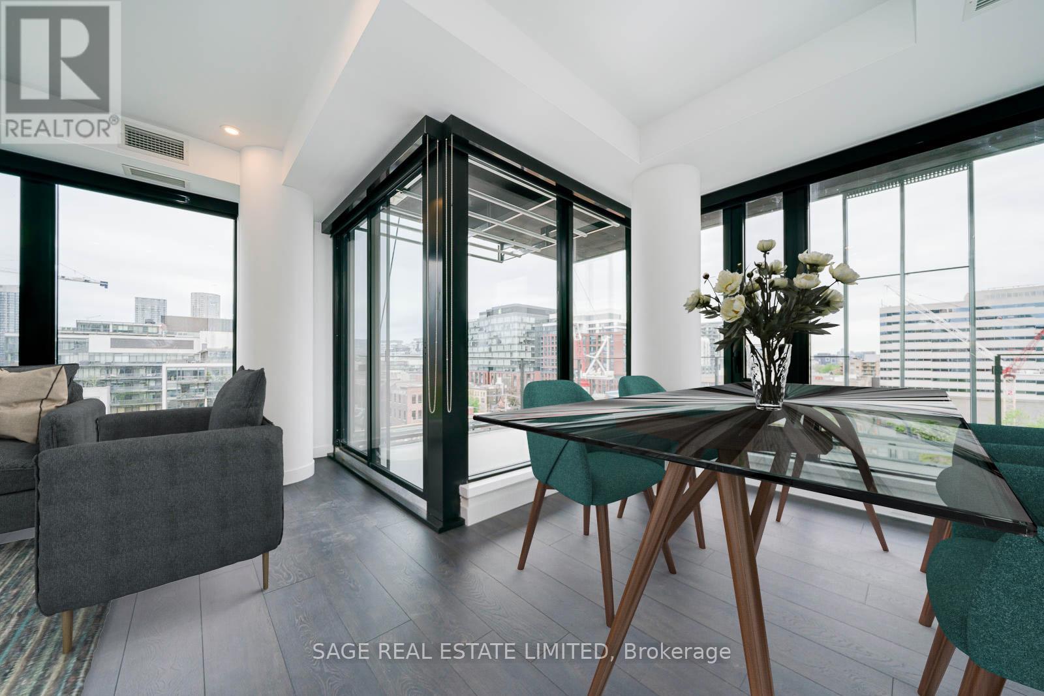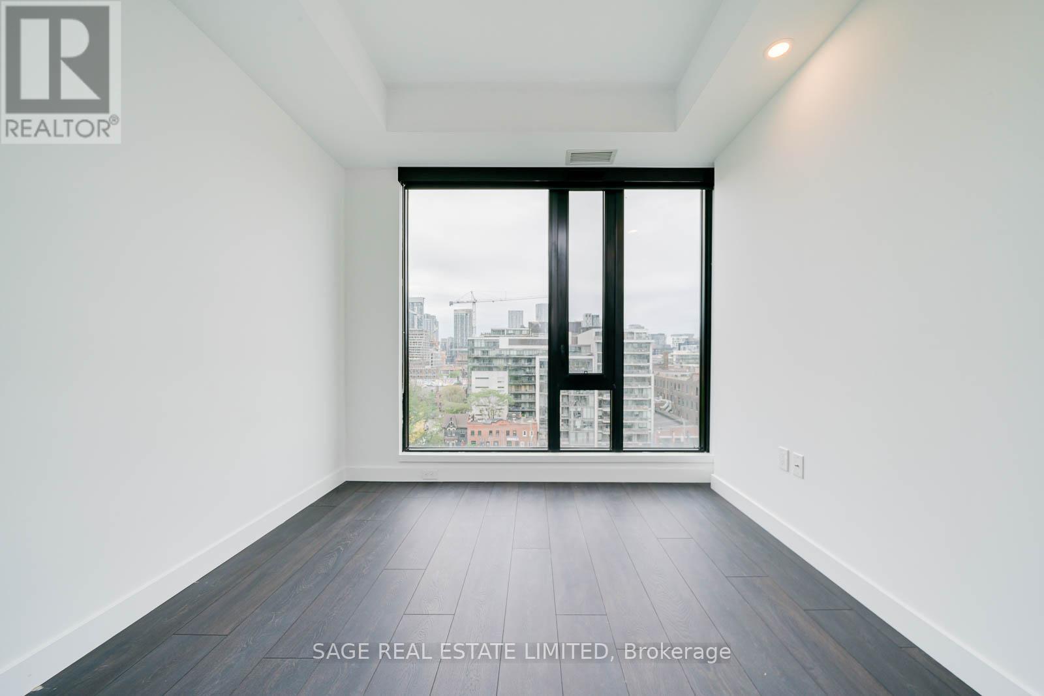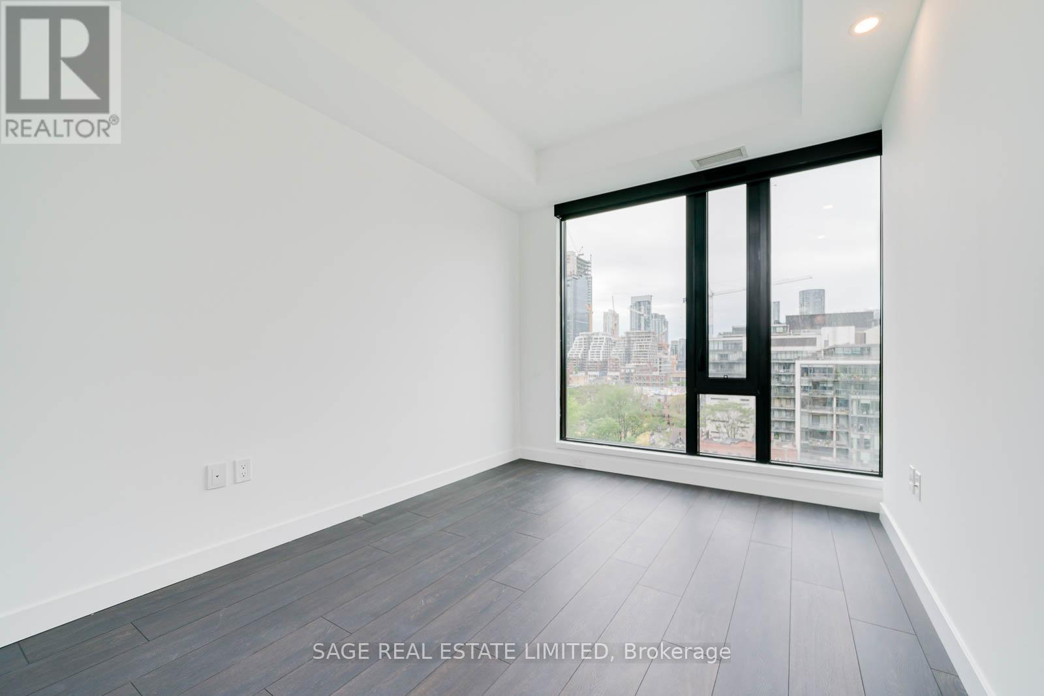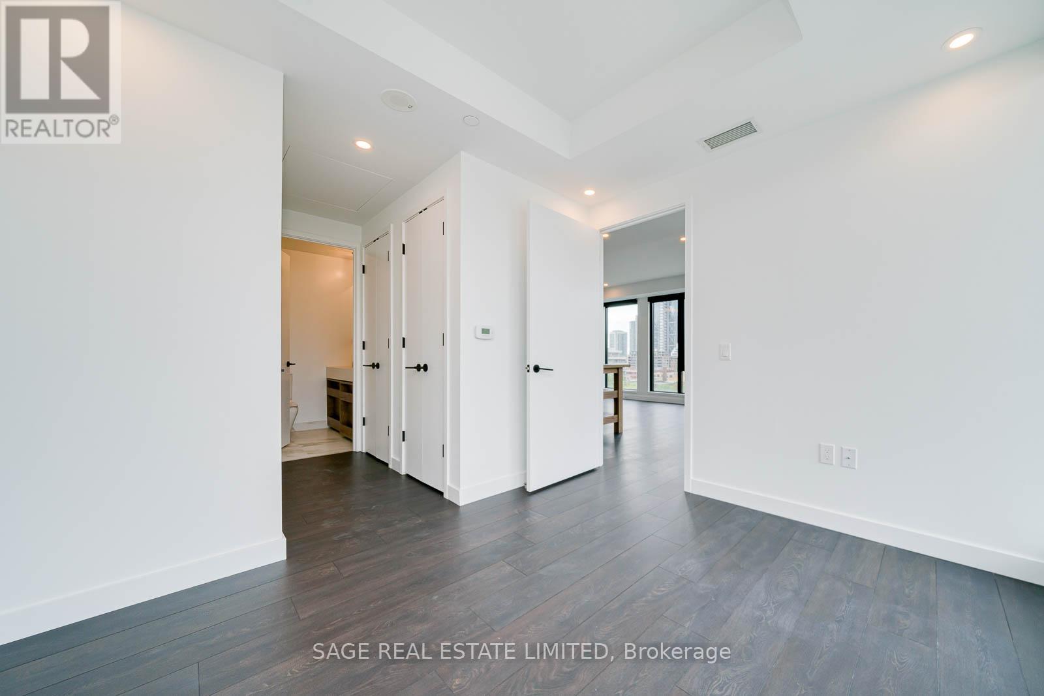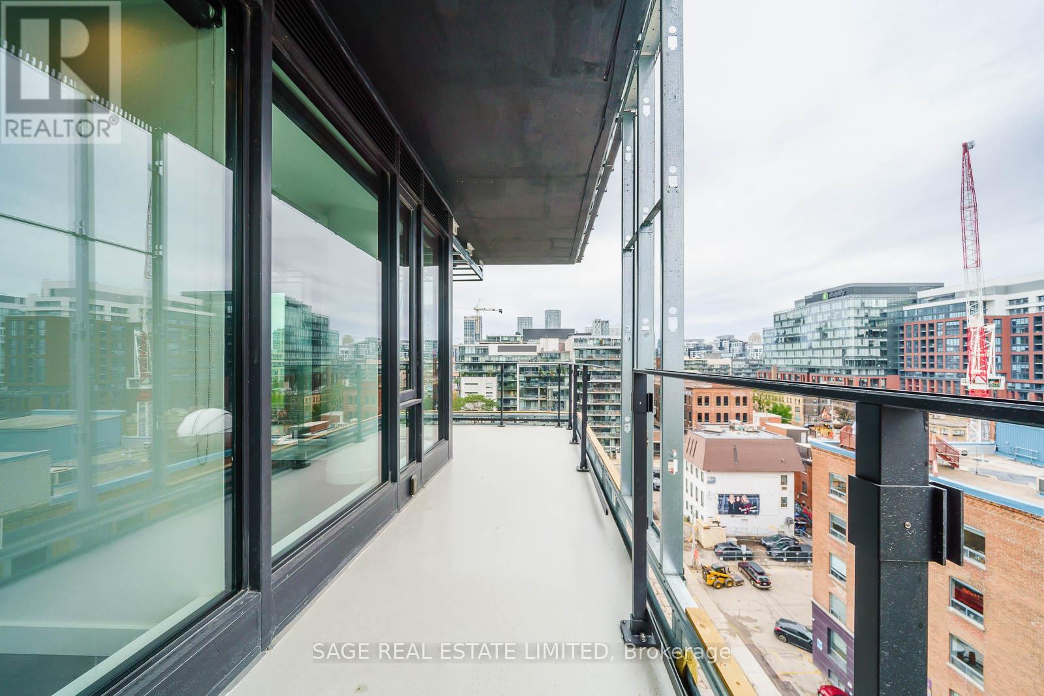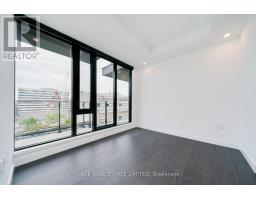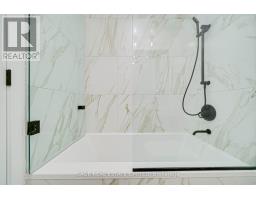606 - 505 Richmond Street W Toronto, Ontario M5V 1Y3
$4,200 Monthly
Experience elevated urban living in this sophisticated corner unit at Waterworks Toronto. This impeccably designed split 2-bedroom, 2-bath residence is nestled in the vibrant heart of King/Queen West, offering a seamless blend of modern elegance and downtown energy. The thoughtfully curated layout maximizes space and style, with sweeping views over the serene St. Andrews Playground. Indulge your inner chef in the designer kitchen, complete with integrated appliances, stone countertops, a sleek backsplash, and a striking centre island. Bathed in natural light, the space boasts soaring ceilings, wide-plank hardwood floors, ambient pot lighting, and a show-stopping 200 sq.ft. southwest-facing terraceperfect for golden hour cocktails or morning coffee in the sun. A refined city retreat with an undeniable edge. (id:50886)
Property Details
| MLS® Number | C12107331 |
| Property Type | Single Family |
| Community Name | Waterfront Communities C1 |
| Amenities Near By | Park, Public Transit, Schools |
| Community Features | Pet Restrictions |
| Parking Space Total | 1 |
Building
| Bathroom Total | 2 |
| Bedrooms Above Ground | 2 |
| Bedrooms Total | 2 |
| Age | New Building |
| Amenities | Security/concierge, Exercise Centre, Party Room, Storage - Locker |
| Appliances | Dishwasher, Dryer, Oven, Stove, Washer, Window Coverings, Refrigerator |
| Cooling Type | Central Air Conditioning |
| Exterior Finish | Brick, Concrete |
| Flooring Type | Hardwood |
| Heating Fuel | Natural Gas |
| Heating Type | Forced Air |
| Size Interior | 900 - 999 Ft2 |
| Type | Apartment |
Parking
| Underground | |
| Garage |
Land
| Acreage | No |
| Land Amenities | Park, Public Transit, Schools |
Rooms
| Level | Type | Length | Width | Dimensions |
|---|---|---|---|---|
| Main Level | Living Room | 5.21 m | 3.96 m | 5.21 m x 3.96 m |
| Main Level | Dining Room | 2.95 m | 2.46 m | 2.95 m x 2.46 m |
| Main Level | Kitchen | 5.21 m | 3.96 m | 5.21 m x 3.96 m |
| Main Level | Bedroom | 3.1 m | 2.89 m | 3.1 m x 2.89 m |
| Main Level | Bedroom 2 | 3.41 m | 2.81 m | 3.41 m x 2.81 m |
Contact Us
Contact us for more information
Christian Matthews
Salesperson
www.veritytoronto.com/
www.facebook.com/buylistsold2
twitter.com/buylistsold
www.linkedin.com/in/christianmatthewsrealestate/
2010 Yonge Street
Toronto, Ontario M4S 1Z9
(416) 483-8000
(416) 483-8001



