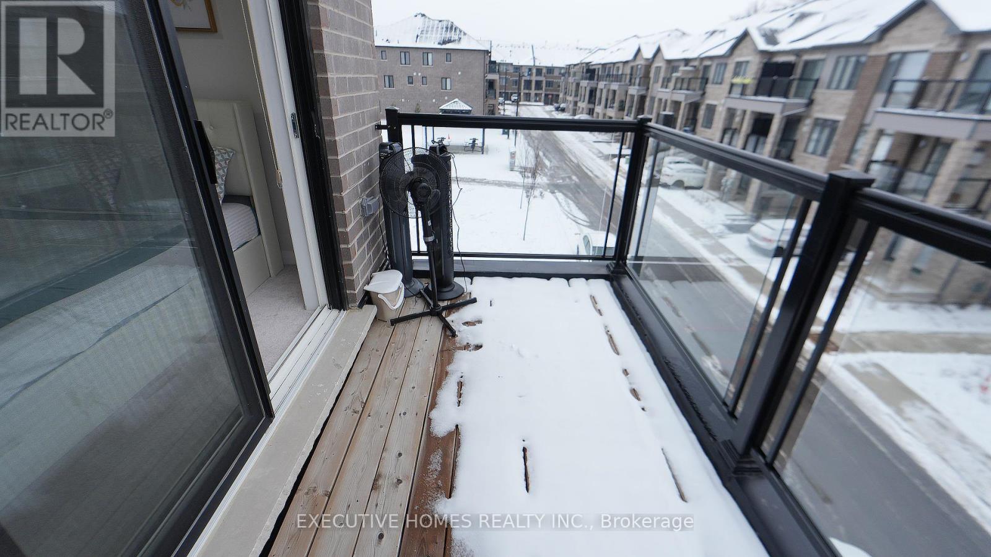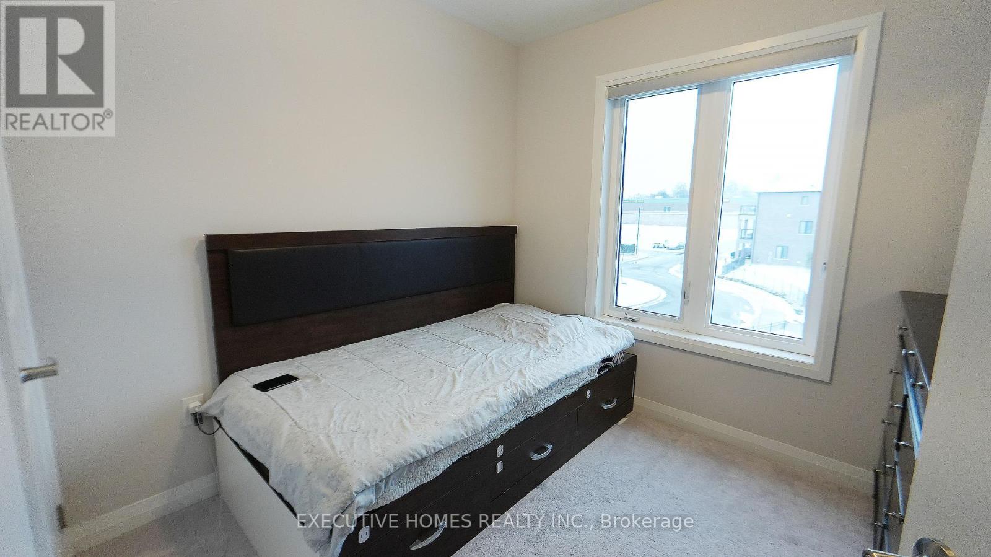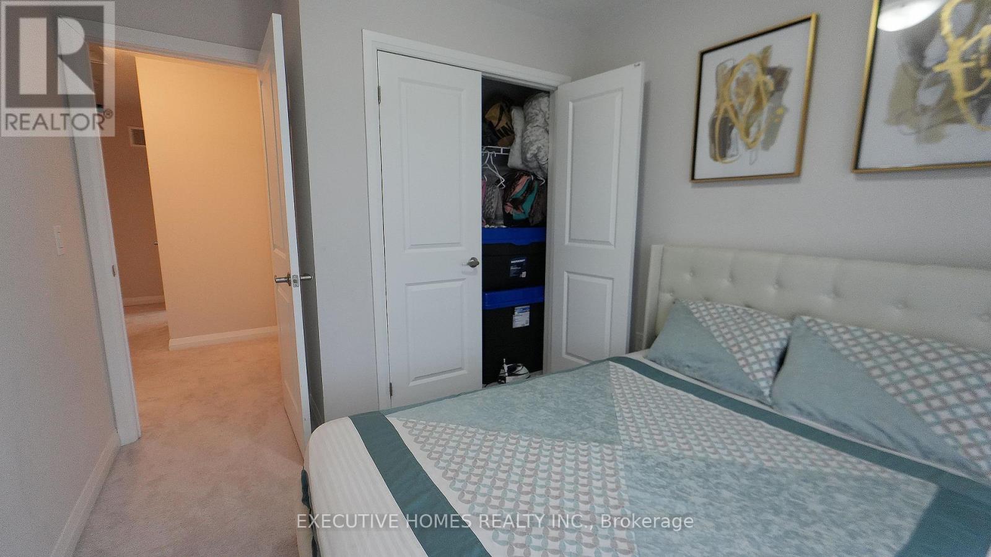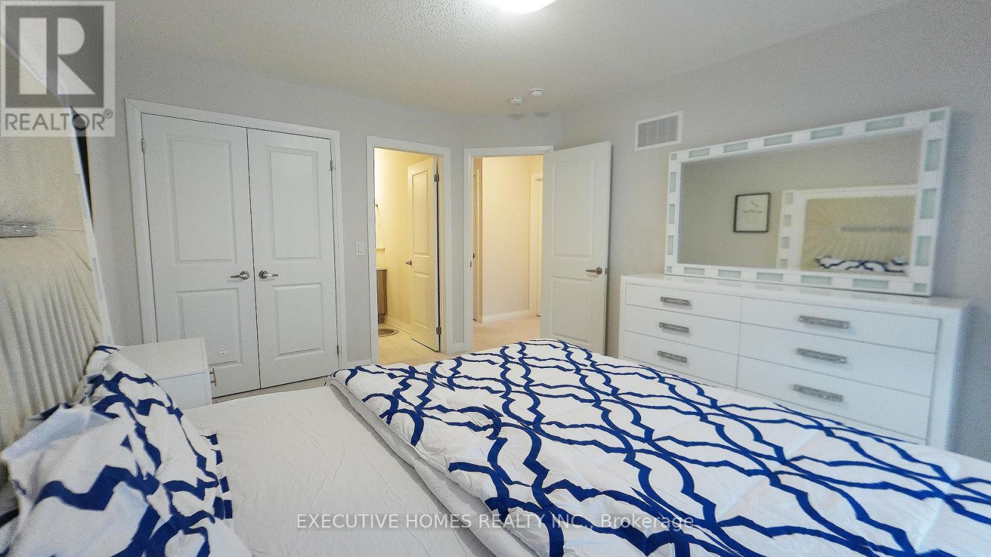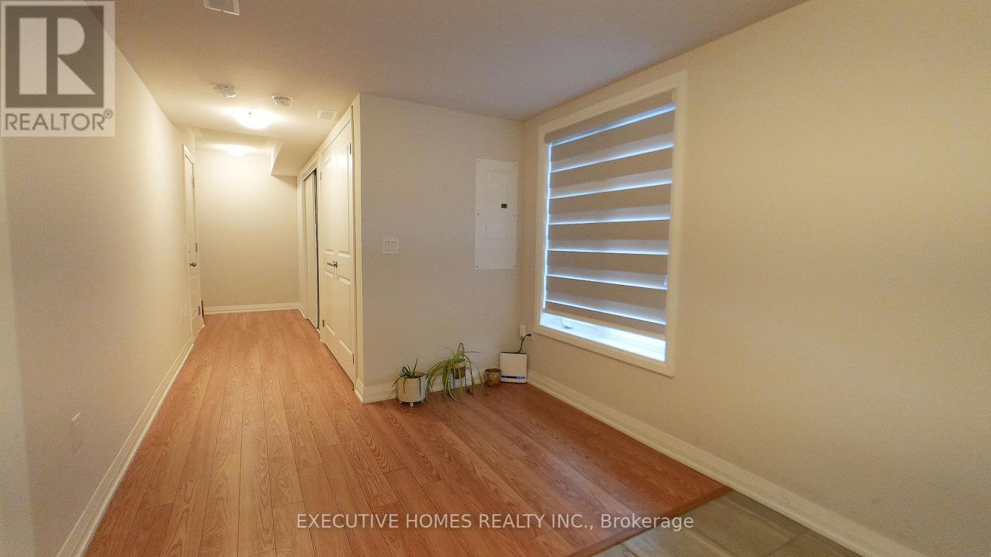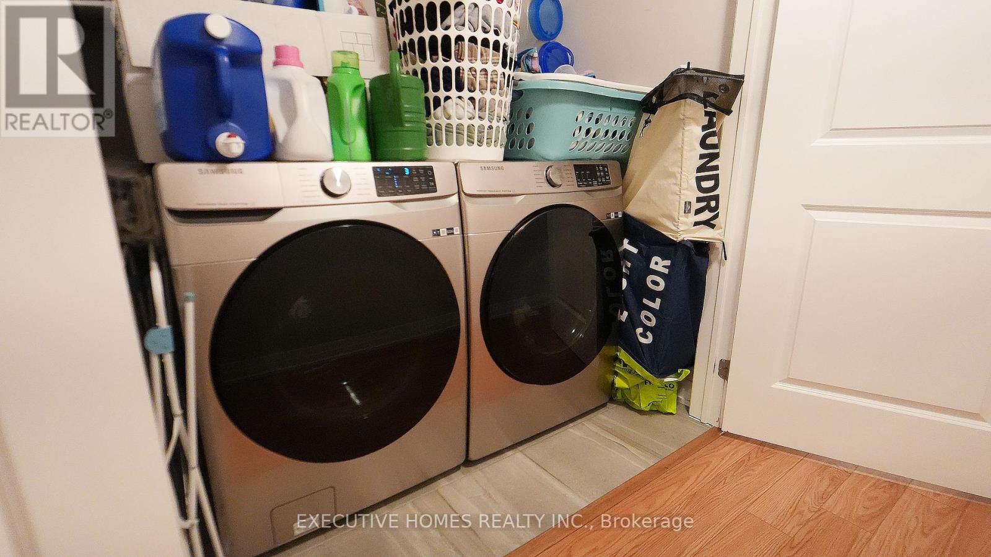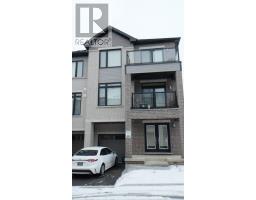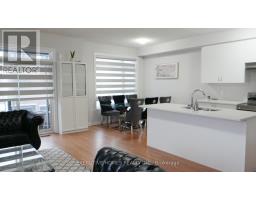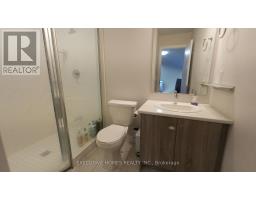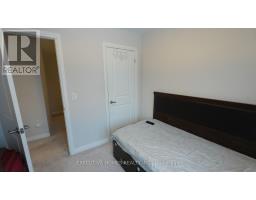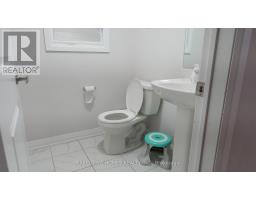606 - 585 Colborne Street Brantford, Ontario N3S 3M7
$689,000
Discover the charm of this beautifully designed 3-storey Corner 1564 square foot townhome with lots of natural light, crafted with care by Cachet Homes. POTL Fees 110$ Featuring spacious bedrooms, modern bathrooms, This home offers the perfect balance of style and functionality. Step into the bright, open-concept kitchen, complete with contemporary light fixtures and a walk-out to a private balcony, Ideal for morning coffee or evening gatherings. Upgraded laminate floors and sleek staircases flow seamlessly throughout, creating an inviting, polished look. Enjoy the convenience of visitor parking . Nestled in a prime location close to schools, parks, shopping, and everyday essentials, this home is a perfect match for young families or professionals looking for a blend of modern living and convenience. Come and experience a home where every detail has been designed with your lifestyle in mind **EXTRAS** Discover the charm of this beautifully designed 3-storey Corner 1564 square foot townhome with lots of natural light, crafted with care by Cachet Homes. POTL Fees 110$ Featuring spacious bedrooms, modern bathrooms. (id:50886)
Property Details
| MLS® Number | X11921099 |
| Property Type | Single Family |
| Parking Space Total | 2 |
Building
| Bathroom Total | 3 |
| Bedrooms Above Ground | 3 |
| Bedrooms Total | 3 |
| Age | 0 To 5 Years |
| Appliances | All |
| Construction Style Attachment | Attached |
| Cooling Type | Central Air Conditioning |
| Exterior Finish | Brick |
| Half Bath Total | 1 |
| Heating Fuel | Natural Gas |
| Heating Type | Forced Air |
| Stories Total | 3 |
| Type | Row / Townhouse |
| Utility Water | Municipal Water |
Parking
| Attached Garage |
Land
| Acreage | No |
| Sewer | Sanitary Sewer |
| Zoning Description | Residential |
Rooms
| Level | Type | Length | Width | Dimensions |
|---|---|---|---|---|
| Second Level | Great Room | Measurements not available | ||
| Second Level | Kitchen | Measurements not available | ||
| Third Level | Primary Bedroom | Measurements not available | ||
| Third Level | Bedroom 2 | Measurements not available | ||
| Third Level | Bathroom | Measurements not available | ||
| Lower Level | Foyer | Measurements not available | ||
| Main Level | Laundry Room | Measurements not available |
Utilities
| Sewer | Available |
https://www.realtor.ca/real-estate/27796501/606-585-colborne-street-brantford
Contact Us
Contact us for more information
Nav Dhillon
Salesperson
www.facebook.com/navjot.dhillon.904
290 Traders Blvd East #1
Mississauga, Ontario L4Z 1W7
(905) 890-1300
(905) 890-1305
Jasvir Kaur
Salesperson
www.arorahomes.ca/
290 Traders Blvd East #1
Mississauga, Ontario L4Z 1W7
(905) 890-1300
(905) 890-1305
















