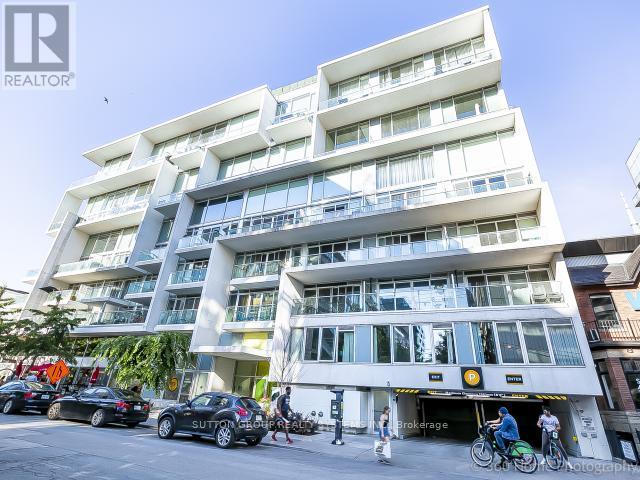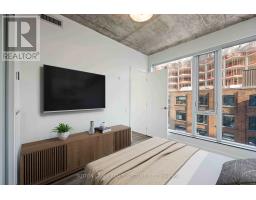606 - 75 Portland Street Toronto, Ontario M5V 2M9
$3,995 Monthly
Modern, spacious, and drenched in natural light - 2 bed, 2 bath corner suite with expansive wrap-around windows in one of central King West's most desirable buildings - Seventy5Portland! This fantastic home features a wide and open living space with a great split bedroom layout - both bedrooms have floor-to-ceiling windows! (no interior bedrooms here!). Very bright North East corner with great CN Tower and urban views located in the most desirable outer part of the building (not an interior facing suite) with a double door walk out to a fantastic deep and wide balcony! Open-concept main area with concrete ceilings, and an entertainer's kitchen feat. stone counters/backsplash, lots of storage, and a large kitchen island. Updated floors, custom closets/blinds, and Tons of natural light in a well-established and sought-after King West address! Downtown living at its best! Wonderful Building features a designer lobby and courtyard, 24-hour concierge/security, and a gym! **** EXTRAS **** Steps to the King Streetcar, easy access to the Gardner, close to some of the city's best restaurants, cafes, bars, short stroll to 3 nearby parks (2 w/ dog off-leash area), Waterworks Foodhall & the new outdoor shopping mall at the Well! (id:50886)
Property Details
| MLS® Number | C10425157 |
| Property Type | Single Family |
| Community Name | Waterfront Communities C1 |
| AmenitiesNearBy | Park, Public Transit |
| CommunityFeatures | Pet Restrictions |
| Features | Balcony |
| ParkingSpaceTotal | 1 |
Building
| BathroomTotal | 2 |
| BedroomsAboveGround | 2 |
| BedroomsTotal | 2 |
| Amenities | Exercise Centre, Security/concierge, Storage - Locker |
| CoolingType | Central Air Conditioning |
| ExteriorFinish | Concrete, Stucco |
| HeatingFuel | Natural Gas |
| HeatingType | Heat Pump |
| SizeInterior | 899.9921 - 998.9921 Sqft |
| Type | Apartment |
Parking
| Underground |
Land
| Acreage | No |
| LandAmenities | Park, Public Transit |
Rooms
| Level | Type | Length | Width | Dimensions |
|---|---|---|---|---|
| Main Level | Kitchen | 5.62 m | 2.26 m | 5.62 m x 2.26 m |
| Main Level | Living Room | 5.62 m | 4.47 m | 5.62 m x 4.47 m |
| Main Level | Dining Room | 5.62 m | 4.47 m | 5.62 m x 4.47 m |
| Main Level | Primary Bedroom | 3.46 m | 2.78 m | 3.46 m x 2.78 m |
| Main Level | Bedroom 2 | 3.15 m | 2.64 m | 3.15 m x 2.64 m |
Interested?
Contact us for more information
Gaelen Patrick
Salesperson
2186 Bloor St. West
Toronto, Ontario M6S 1N3





































