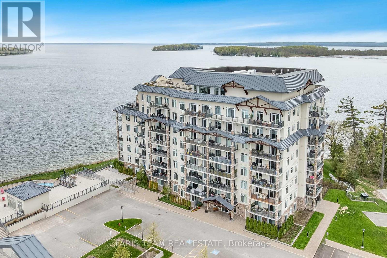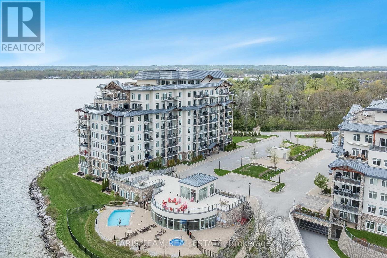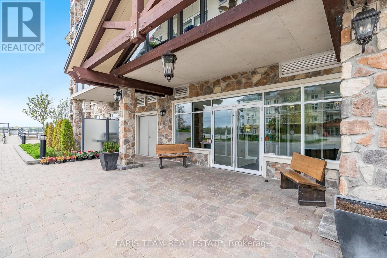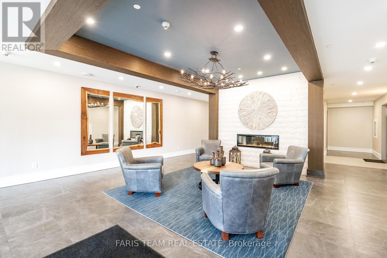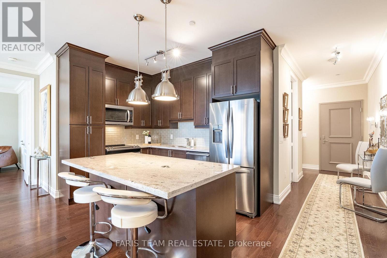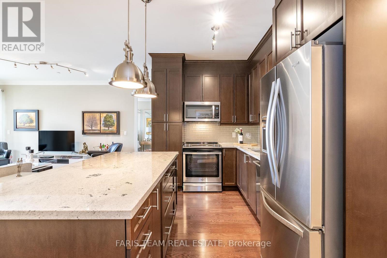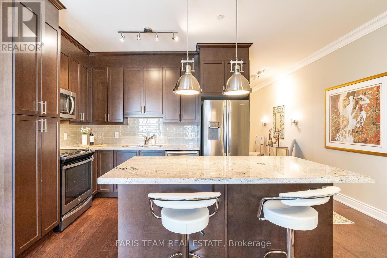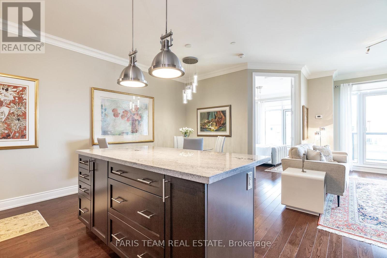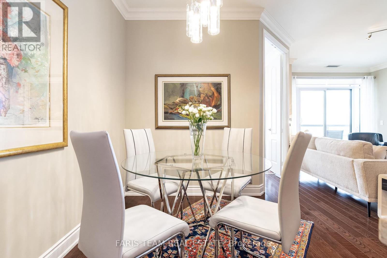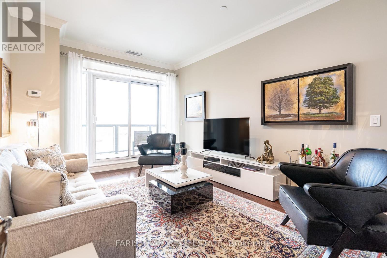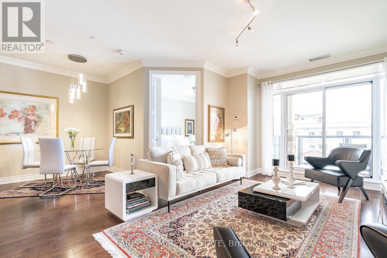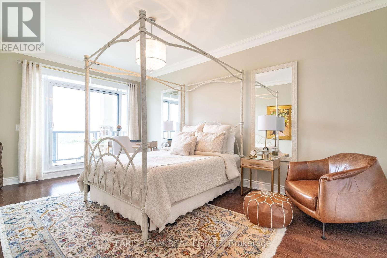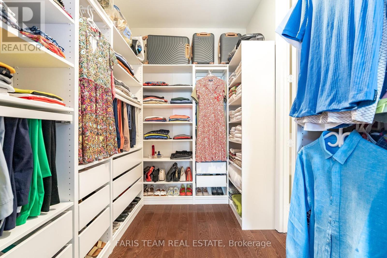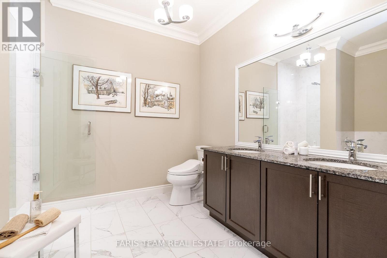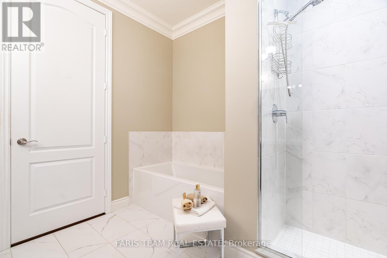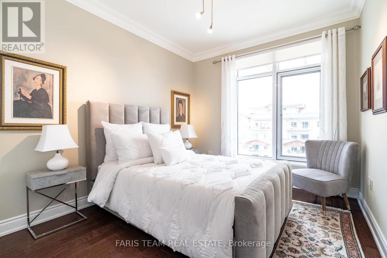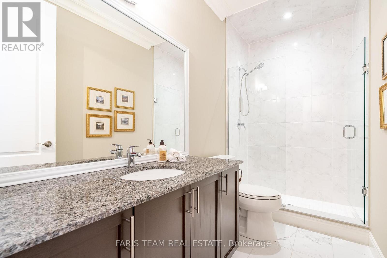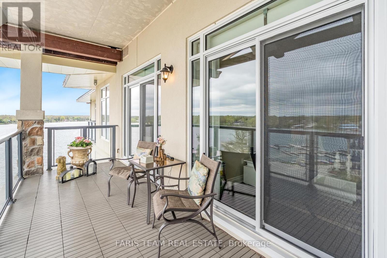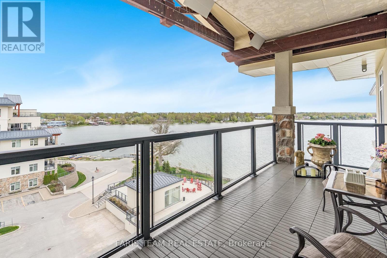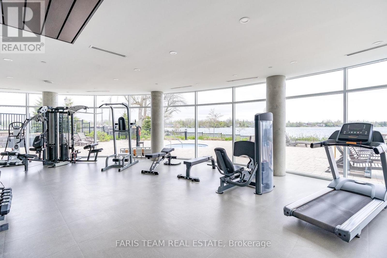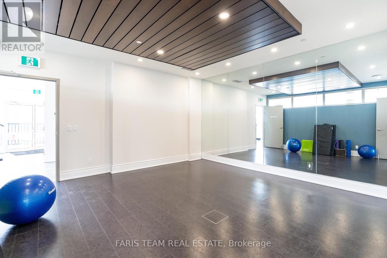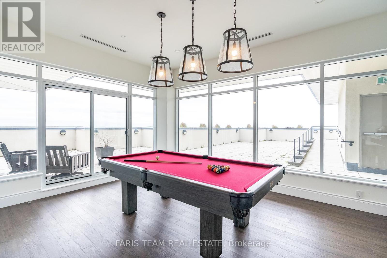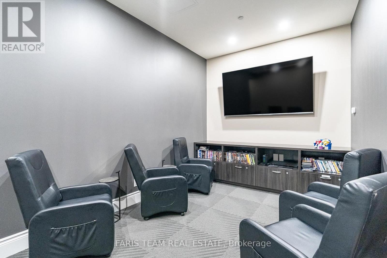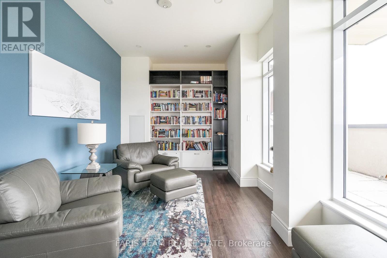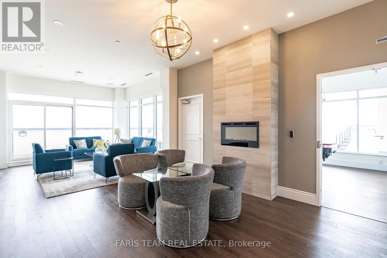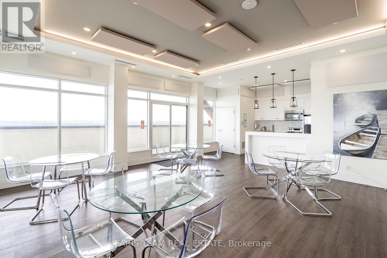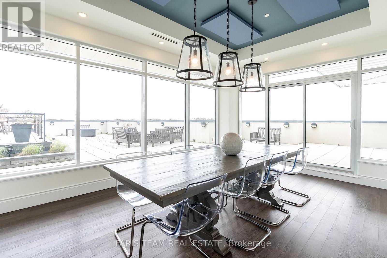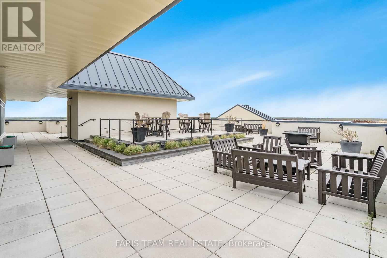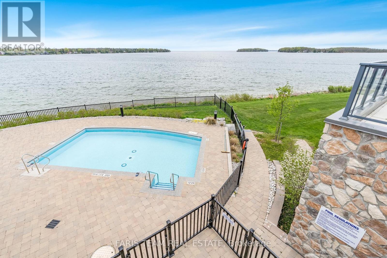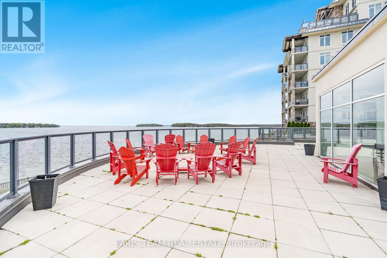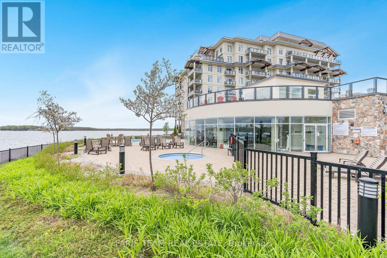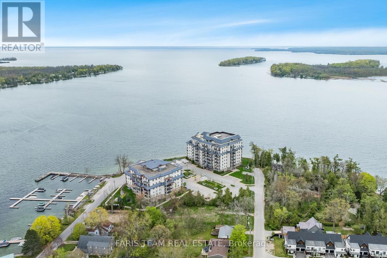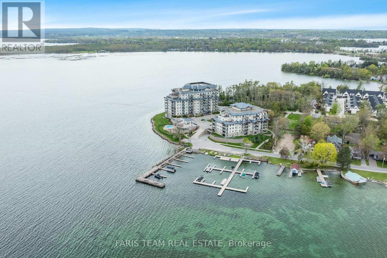606 - 90 Orchard Point Road Orillia, Ontario L3V 8K4
$1,049,000Maintenance, Insurance, Parking
$795.11 Monthly
Maintenance, Insurance, Parking
$795.11 MonthlyTop 5 Reasons You Will Love This Home: 1) Discover elevated lakeside living in this impeccably maintained two bedroom, two bathroom condo on the sixth floor of Orchard Point, featuring a private balcony with breathtaking views of both Lake Simcoe and Lake Couchiching 2) Proudly offered for the first time by the original owners, this suite has been thoughtfully upgraded with high-end finishes throughout, creating a refined, five-star living experience 3) The kitchen is a true showpiece, open and inviting, with granite countertops, full-height cabinetry with pull-out drawers, and sleek stainless-steel appliances, along with hardwood flooring flowing throughout, complemented by elegant 8' doors in every room 4) Both bathrooms showcase luxurious Italian tile and granite finishes, while the spacious primary suite offers a walkout to the balcony, perfect for morning coffee with a waterfront view 5) Residents enjoy access to an array of premium amenities, including an in ground pool, sauna, fitness centre, social room, and a rooftop terrace, along with secure underground parking and a dedicated locker for added convenience. 1,172 above grade sq.ft. Visit our website for more detailed information. (id:50886)
Property Details
| MLS® Number | S12153225 |
| Property Type | Single Family |
| Community Name | Orillia |
| Amenities Near By | Marina |
| Community Features | Pet Restrictions |
| Easement | Unknown |
| Features | Irregular Lot Size, Balcony, In Suite Laundry |
| Parking Space Total | 1 |
| Structure | Deck, Dock |
| View Type | View, Direct Water View |
| Water Front Type | Waterfront |
Building
| Bathroom Total | 2 |
| Bedrooms Above Ground | 2 |
| Bedrooms Total | 2 |
| Age | 6 To 10 Years |
| Amenities | Exercise Centre, Storage - Locker |
| Appliances | Dishwasher, Dryer, Microwave, Oven, Stove, Water Heater, Washer, Refrigerator |
| Cooling Type | Central Air Conditioning |
| Exterior Finish | Stucco |
| Fire Protection | Security System |
| Flooring Type | Hardwood, Ceramic |
| Heating Fuel | Electric |
| Heating Type | Forced Air |
| Size Interior | 1,000 - 1,199 Ft2 |
| Type | Apartment |
Parking
| Underground | |
| Garage |
Land
| Access Type | Public Road, Marina Docking |
| Acreage | No |
| Land Amenities | Marina |
| Zoning Description | R5-8i (h2) |
Rooms
| Level | Type | Length | Width | Dimensions |
|---|---|---|---|---|
| Main Level | Kitchen | 4.85 m | 2.38 m | 4.85 m x 2.38 m |
| Main Level | Dining Room | 2.72 m | 1.99 m | 2.72 m x 1.99 m |
| Main Level | Living Room | 5.49 m | 4.29 m | 5.49 m x 4.29 m |
| Main Level | Primary Bedroom | 5.48 m | 3.28 m | 5.48 m x 3.28 m |
| Main Level | Bedroom | 4.06 m | 2.95 m | 4.06 m x 2.95 m |
| Main Level | Laundry Room | 2.07 m | 1.85 m | 2.07 m x 1.85 m |
https://www.realtor.ca/real-estate/28323453/606-90-orchard-point-road-orillia-orillia
Contact Us
Contact us for more information
Mark Faris
Broker
443 Bayview Drive
Barrie, Ontario L4N 8Y2
(705) 797-8485
(705) 797-8486
www.faristeam.ca/
Mike Howe
Broker
www.mikehowe.ca/
74 Mississauga St East
Orillia, Ontario L3V 1V5
(705) 325-8686
(705) 797-8486
HTTP://www.faristeam.ca

