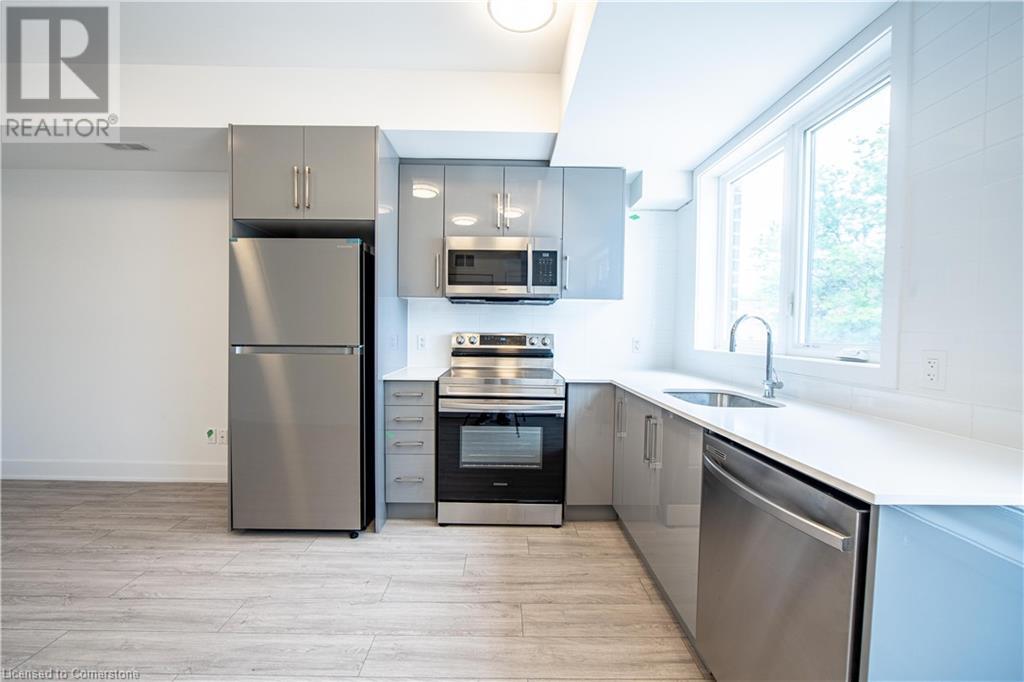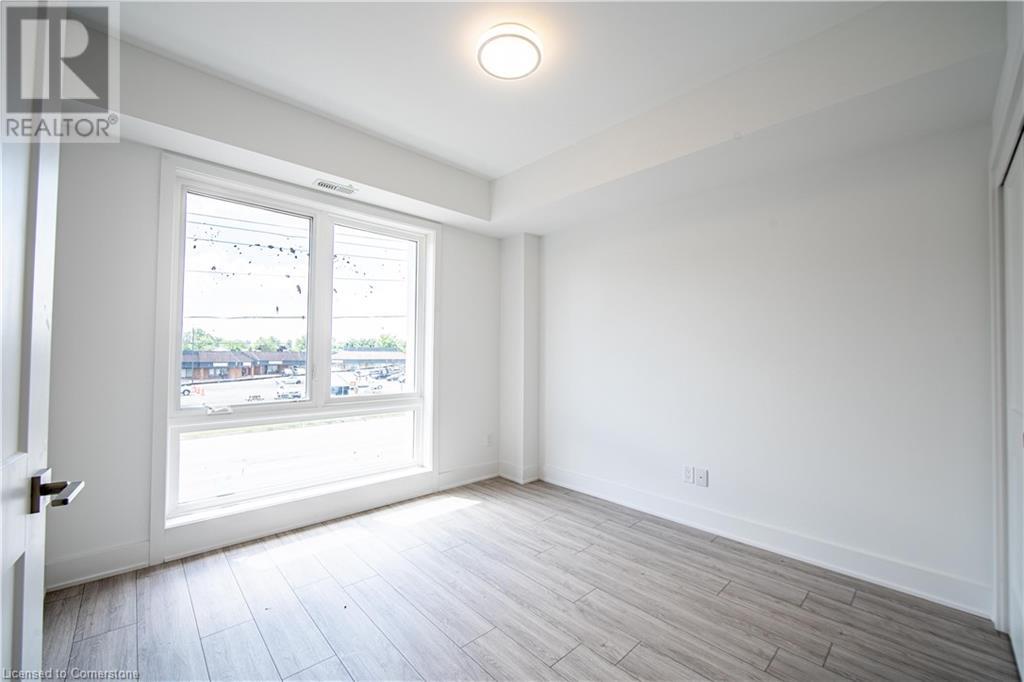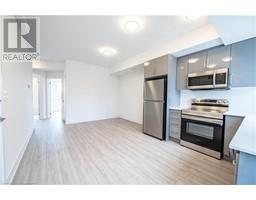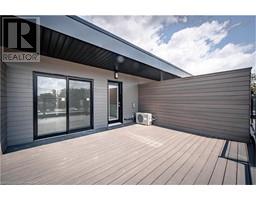6065 Mcleod Road Unit# 308 Niagara Falls, Ontario L2G 0Z7
$2,300 MonthlyInsurance, Property Management
Brand new and move-in ready! This bright and spacious 2-bedroom, 2-bath condo offers over 800 sq ft of stylish open-concept living. Enjoy a modern chef’s kitchen with upgraded stainless steel appliances, quartz countertops, and matching backsplash. Featuring 9-ft smooth ceilings and upgraded laminate flooring throughout. The living area flows seamlessly to the bedrooms, each with large windows; the primary includes a 3-piece ensuite with a sleek glass rain shower. In-suite laundry, freshly painted, and includes one parking spot. Located in a small boutique complex, centrally positioned near major highways and big box stores. Don’t miss the massive rooftop terrace—perfect for entertaining! ** No option for additional parking- it's 1 spot in a small, quiet complex. (id:50886)
Property Details
| MLS® Number | 40728942 |
| Property Type | Single Family |
| Amenities Near By | Golf Nearby, Park, Place Of Worship, Public Transit |
| Community Features | Community Centre |
| Features | Southern Exposure, Balcony |
| Parking Space Total | 1 |
Building
| Bathroom Total | 2 |
| Bedrooms Above Ground | 2 |
| Bedrooms Total | 2 |
| Appliances | Dishwasher, Dryer, Refrigerator, Stove, Washer, Window Coverings |
| Architectural Style | 2 Level |
| Basement Type | None |
| Constructed Date | 2022 |
| Construction Style Attachment | Attached |
| Cooling Type | Central Air Conditioning |
| Exterior Finish | Brick |
| Heating Fuel | Natural Gas |
| Heating Type | Forced Air |
| Stories Total | 2 |
| Size Interior | 860 Ft2 |
| Type | Apartment |
| Utility Water | Municipal Water |
Parking
| Visitor Parking |
Land
| Access Type | Highway Access |
| Acreage | No |
| Land Amenities | Golf Nearby, Park, Place Of Worship, Public Transit |
| Sewer | Municipal Sewage System |
| Size Total Text | Unknown |
| Zoning Description | R5c, R5a |
Rooms
| Level | Type | Length | Width | Dimensions |
|---|---|---|---|---|
| Second Level | 4pc Bathroom | Measurements not available | ||
| Second Level | Bedroom | 11'1'' x 9'8'' | ||
| Main Level | 3pc Bathroom | Measurements not available | ||
| Main Level | Primary Bedroom | 10'10'' x 9'9'' | ||
| Main Level | Living Room | 12'2'' x 9'11'' | ||
| Main Level | Kitchen | 12'2'' x 8'7'' |
https://www.realtor.ca/real-estate/28321726/6065-mcleod-road-unit-308-niagara-falls
Contact Us
Contact us for more information
Jana Matteau
Salesperson
(905) 639-1683
2025 Maria Street Unit 4
Burlington, Ontario L7R 0G6
(905) 634-7755
(905) 639-1683
www.royallepageburlington.ca/
Tammy Phinney
Salesperson
(905) 639-1683
www.phinneyteam.com/
2025 Maria Street Unit 4a
Burlington, Ontario L7R 0G6
(905) 634-7755
(905) 639-1683
www.royallepageburlington.ca/

































