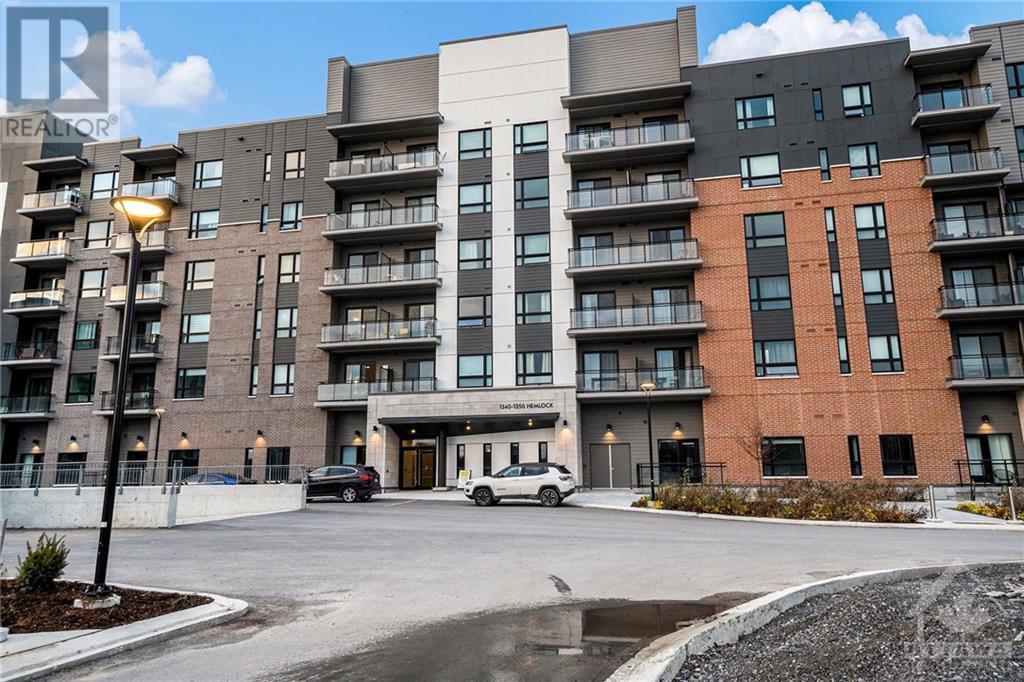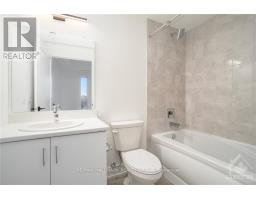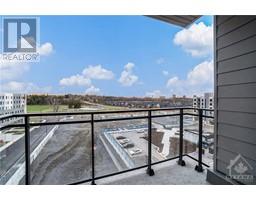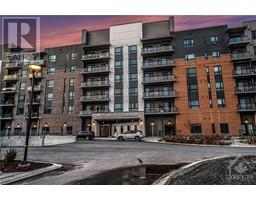607 - 1350 Hemlock Road Ottawa, Ontario K1K 5C2
$2,350 Monthly
Flooring: Tile, Flooring: Vinyl, Welcome to this luxurious top-floor home in Wateridge Village! This immaculate two-bedroom, two-bathroom unit offers both style and comfort. Step inside to discover a bright, open layout featuring high end vinyl floors, sleek quartz countertops, and stainless steel appliances with modern finishes. Enjoy the convenience of one heated underground parking space and a storage locker. Situated near Beechwood Avenue, Montfort Hospital, and the Blair LRT station, this top-floor home offers beautiful south-facing views from a spacious 50 sq. ft. balcony. Enjoy easy access to scenic walking and biking paths along the Ottawa River, perfect for outdoor enthusiasts. Parking is #6, Deposit: 4700, Flooring: Carpet Wall To Wall (id:50886)
Property Details
| MLS® Number | X10423211 |
| Property Type | Single Family |
| Neigbourhood | Wateridge Village |
| Community Name | 3104 - CFB Rockcliffe and Area |
| AmenitiesNearBy | Public Transit, Park |
| ParkingSpaceTotal | 1 |
Building
| BathroomTotal | 2 |
| BedroomsAboveGround | 2 |
| BedroomsTotal | 2 |
| Appliances | Dishwasher, Dryer, Hood Fan, Microwave, Refrigerator, Stove, Washer |
| ExteriorFinish | Brick |
| HeatingFuel | Natural Gas |
| HeatingType | Heat Pump |
| Type | Apartment |
| UtilityWater | Municipal Water |
Parking
| Underground |
Land
| Acreage | No |
| LandAmenities | Public Transit, Park |
| ZoningDescription | Residential |
Rooms
| Level | Type | Length | Width | Dimensions |
|---|---|---|---|---|
| Main Level | Kitchen | 3.6 m | 2.31 m | 3.6 m x 2.31 m |
| Main Level | Dining Room | 3.6 m | 2.33 m | 3.6 m x 2.33 m |
| Main Level | Living Room | 3.5 m | 3.35 m | 3.5 m x 3.35 m |
| Main Level | Primary Bedroom | 4.36 m | 3.02 m | 4.36 m x 3.02 m |
| Main Level | Bedroom | 3.53 m | 2.64 m | 3.53 m x 2.64 m |
| Main Level | Bathroom | 2.43 m | 1.54 m | 2.43 m x 1.54 m |
| Main Level | Bathroom | 2.61 m | 2.18 m | 2.61 m x 2.18 m |
| Main Level | Laundry Room | 1.75 m | 1.57 m | 1.75 m x 1.57 m |
Interested?
Contact us for more information
Ryan Gauthier
Salesperson
344 O'connor Street
Ottawa, Ontario K2P 1W1
Jeffrey Gauthier
Broker
344 O'connor Street
Ottawa, Ontario K2P 1W1

































