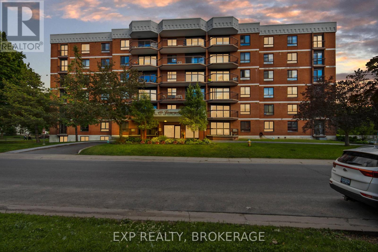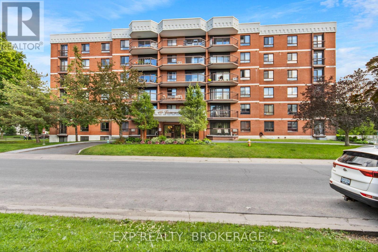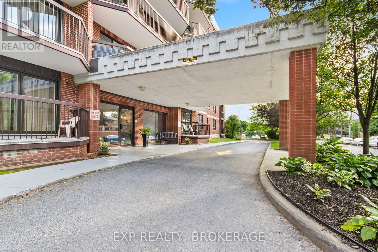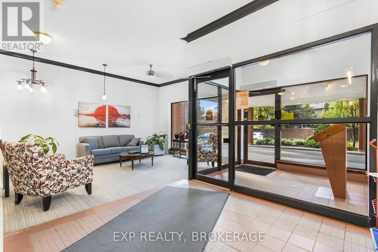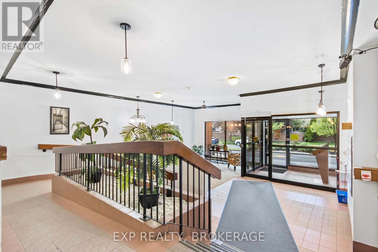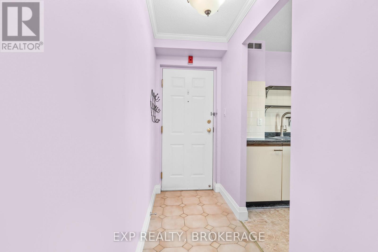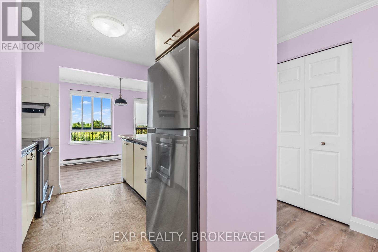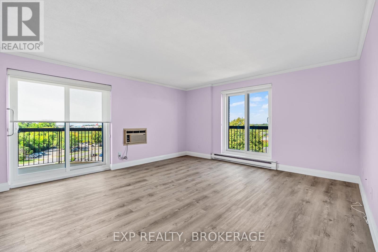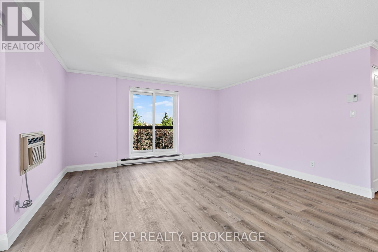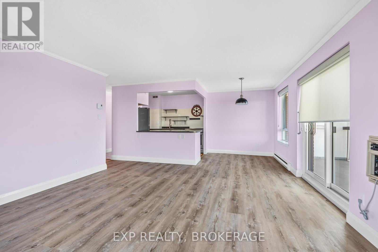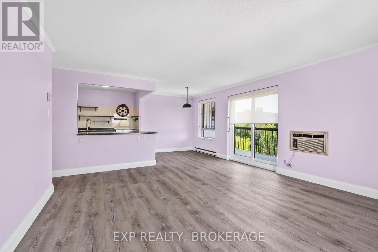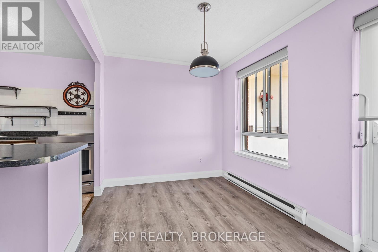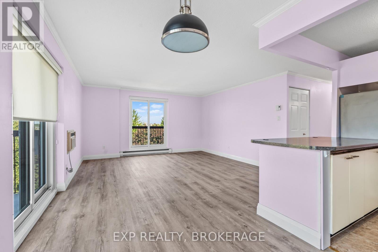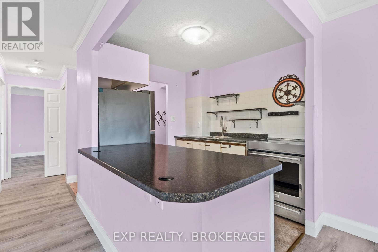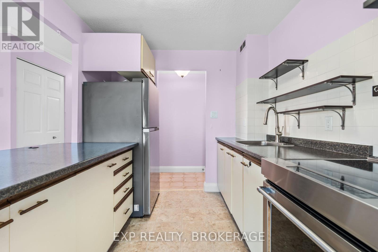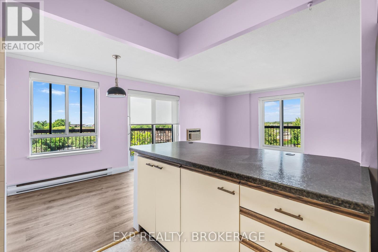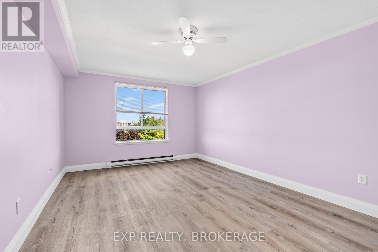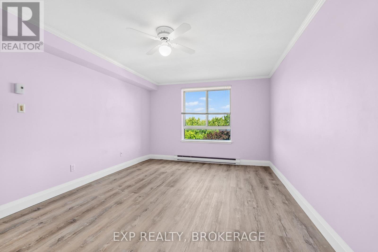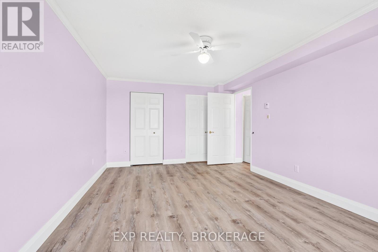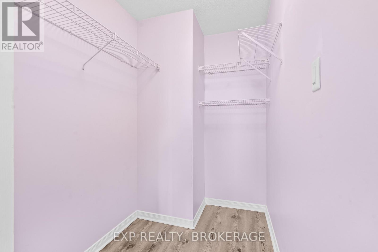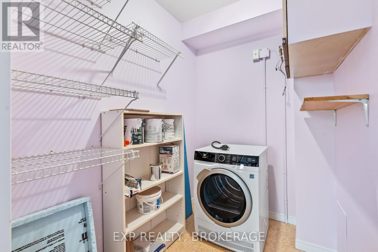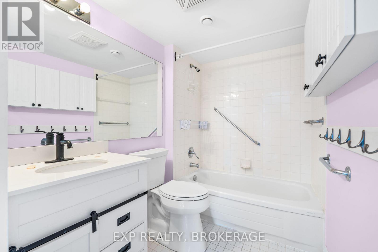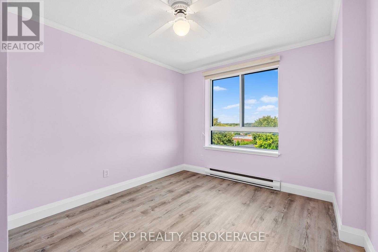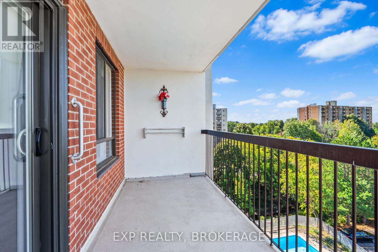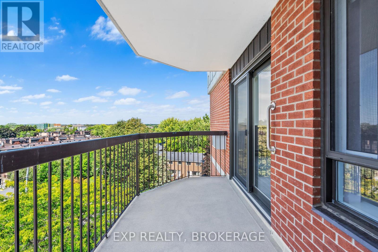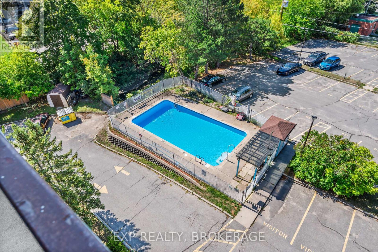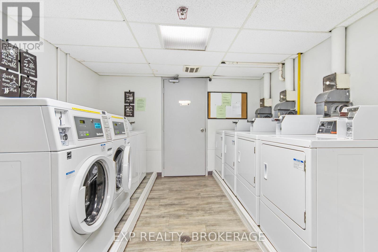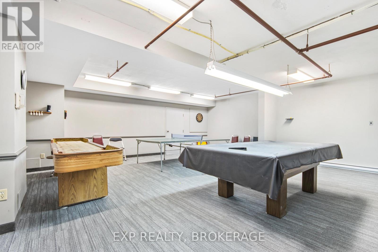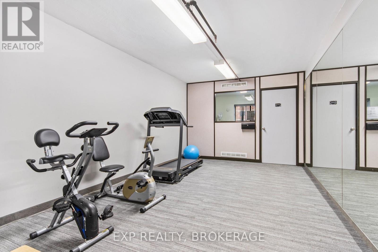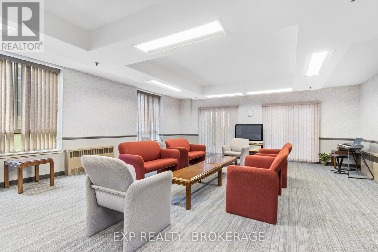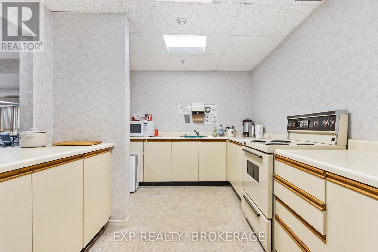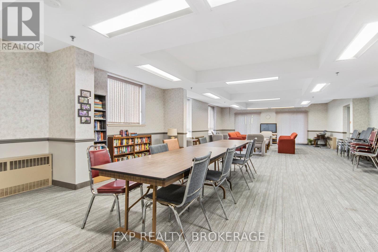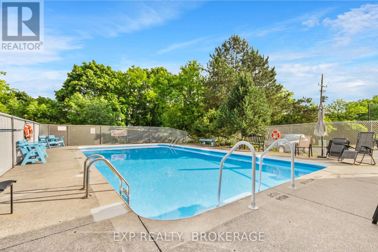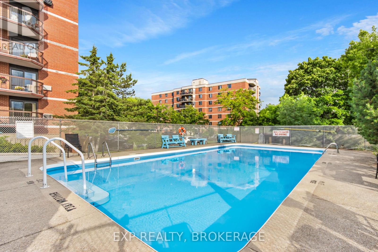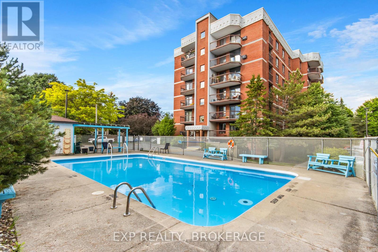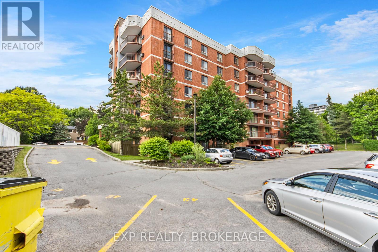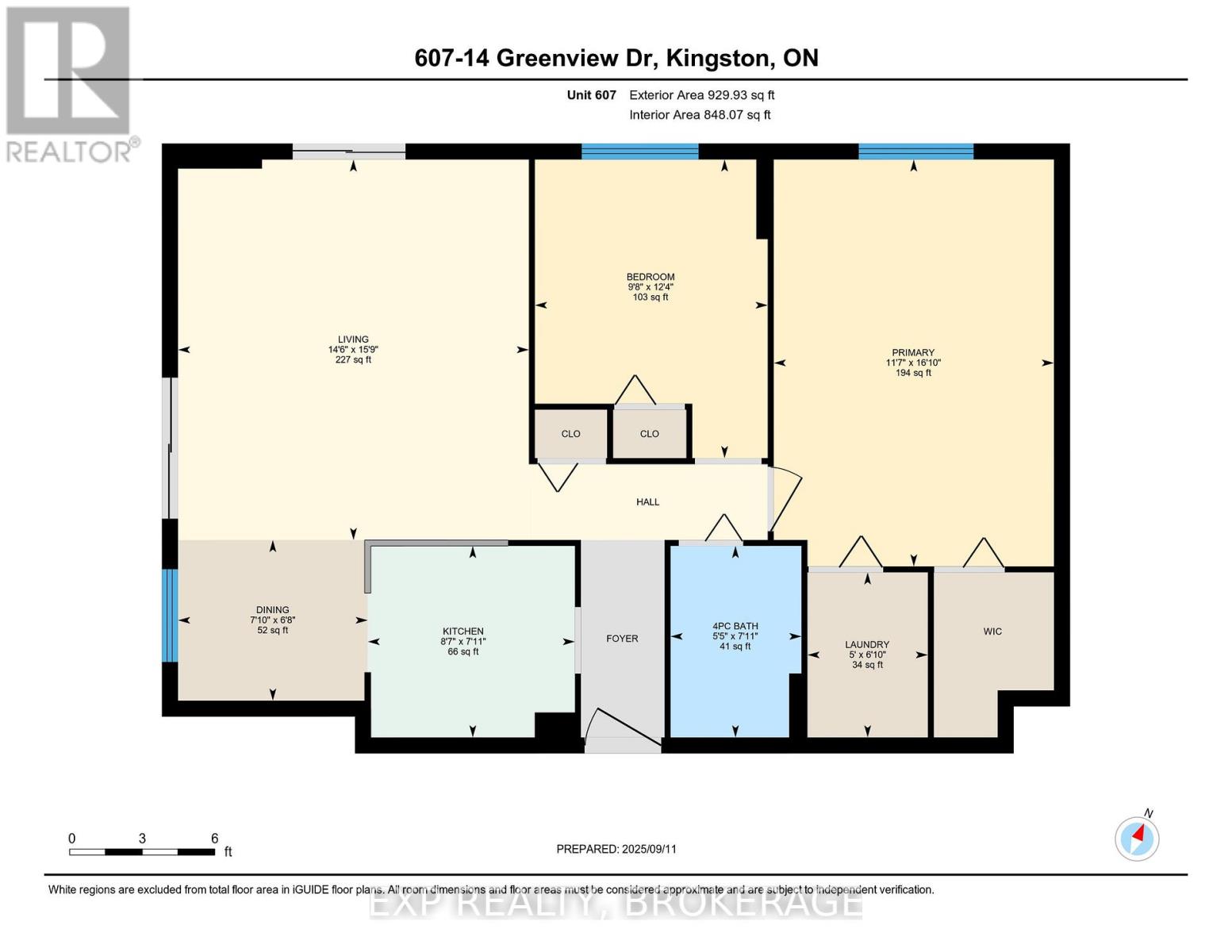607 - 14 Greenview Drive Kingston, Ontario K7M 7T5
$378,500Maintenance, Water, Parking, Common Area Maintenance
$590.39 Monthly
Maintenance, Water, Parking, Common Area Maintenance
$590.39 MonthlyDownsize in style to this well-maintained and secure building, offering a bright sixth-floor unit with an unobstructed west-facing view from your private balcony. Enter through the professionally decorated foyer of this prestigious residence and enjoy a full range of amenities, including a games/exercise room with library, laundry and storage facilities, and a refreshing outdoor pool. One dedicated parking space is included, with ample visitor parking available. Inside, the unit is move-in ready, featuring upgraded flooring, elegant crown moulding, and dual remote-control blinds to adjust light and warmth with ease. Recent updates include a new induction stove and a brand-new dryer, with all appliances included. Conveniently located near shopping, public transportation, and scenic waterfront trails, this property combines lifestyle appeal with steady market demand, making it a smart choice for both owners and investors. Schedule your private viewing today. (id:50886)
Property Details
| MLS® Number | X12399566 |
| Property Type | Single Family |
| Neigbourhood | Grenville Park |
| Community Name | 18 - Central City West |
| Amenities Near By | Public Transit, Schools, Park, Place Of Worship |
| Community Features | Pets Allowed With Restrictions, School Bus |
| Equipment Type | None |
| Features | Elevator, Lighting, Balcony, Level, Carpet Free, Laundry- Coin Operated |
| Parking Space Total | 1 |
| Pool Type | Outdoor Pool |
| Rental Equipment Type | None |
Building
| Bathroom Total | 1 |
| Bedrooms Above Ground | 2 |
| Bedrooms Total | 2 |
| Age | 31 To 50 Years |
| Amenities | Car Wash, Exercise Centre, Recreation Centre, Visitor Parking, Storage - Locker |
| Appliances | Blinds, Dryer, Stove, Refrigerator |
| Basement Type | None |
| Cooling Type | Window Air Conditioner |
| Exterior Finish | Brick |
| Fire Protection | Security System |
| Foundation Type | Unknown |
| Heating Fuel | Electric |
| Heating Type | Baseboard Heaters |
| Size Interior | 800 - 899 Ft2 |
Parking
| No Garage |
Land
| Acreage | No |
| Land Amenities | Public Transit, Schools, Park, Place Of Worship |
| Landscape Features | Landscaped |
| Zoning Description | B1 |
Rooms
| Level | Type | Length | Width | Dimensions |
|---|---|---|---|---|
| Main Level | Kitchen | 2.41 m | 2.61 m | 2.41 m x 2.61 m |
| Main Level | Dining Room | 2.03 m | 2.39 m | 2.03 m x 2.39 m |
| Main Level | Living Room | 4.8 m | 4.42 m | 4.8 m x 4.42 m |
| Main Level | Primary Bedroom | 5.13 m | 3.53 m | 5.13 m x 3.53 m |
| Main Level | Bedroom 2 | 3.77 m | 2.93 m | 3.77 m x 2.93 m |
| Main Level | Bathroom | 2.41 m | 1.65 m | 2.41 m x 1.65 m |
| Main Level | Laundry Room | 2.08 m | 1.52 m | 2.08 m x 1.52 m |
Contact Us
Contact us for more information
Pierre Nadeau
Broker
www.nadeaurealestategroup.com/
225-427 Princess St
Kingston, Ontario K7L 5S9
(866) 530-7737
www.exprealty.ca/

