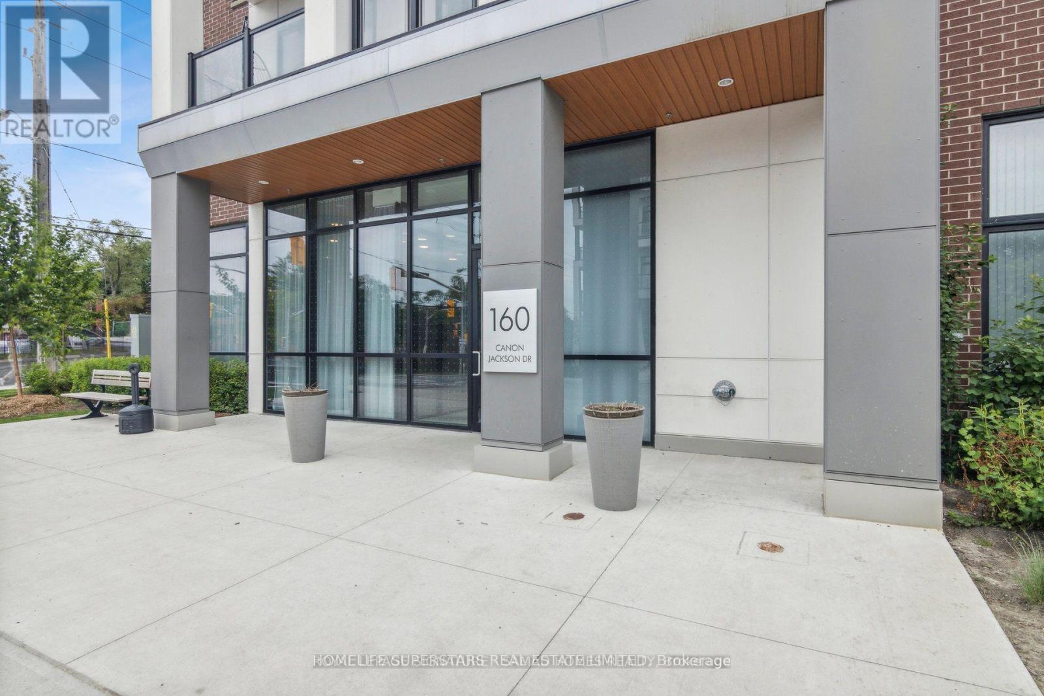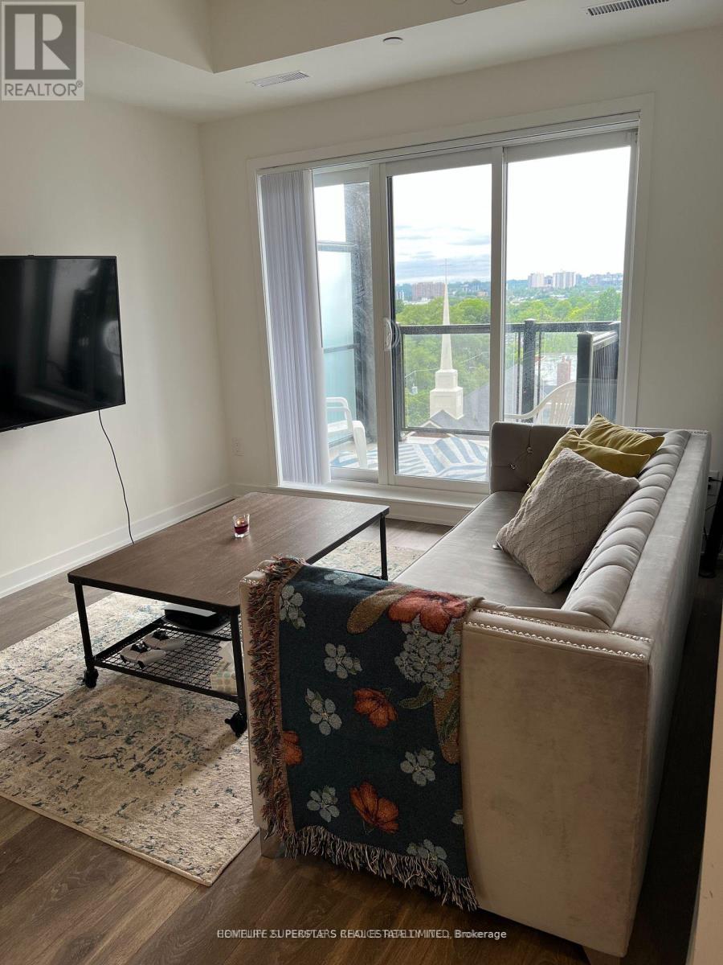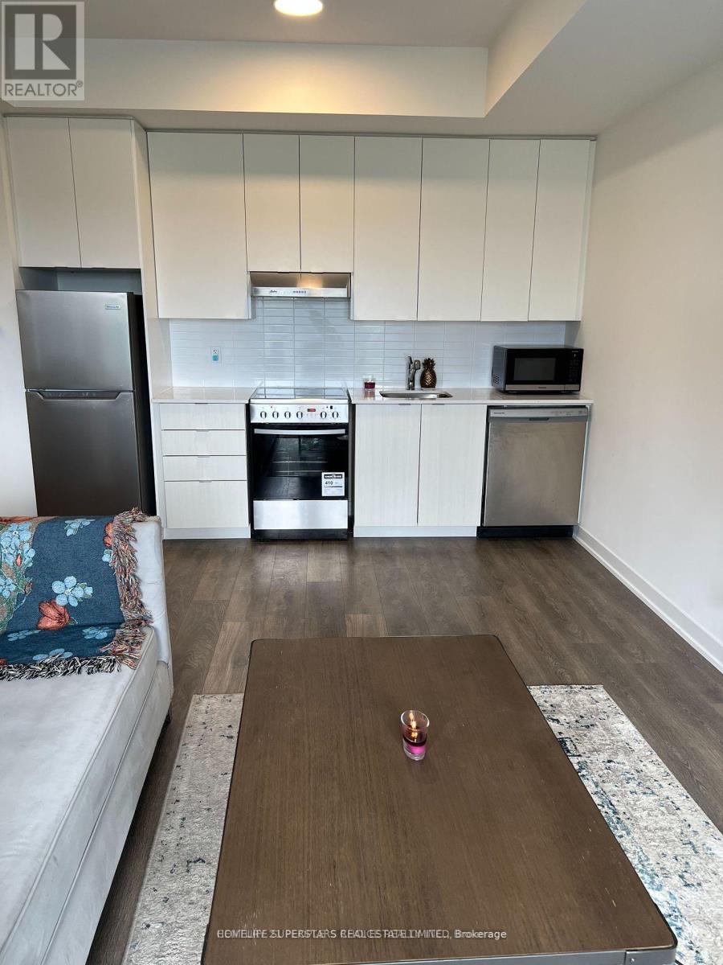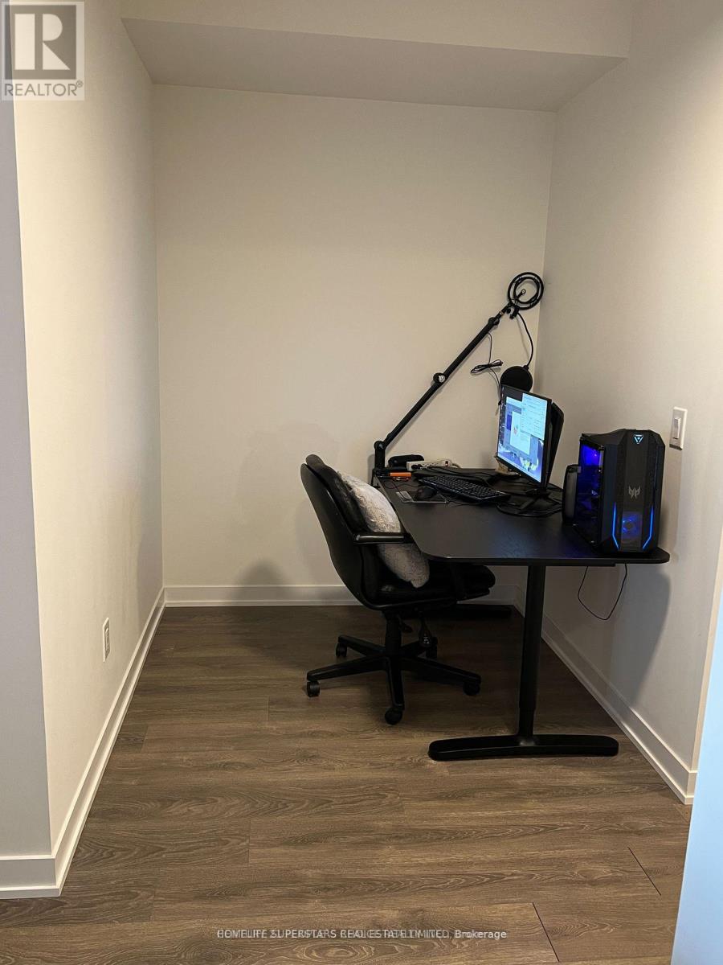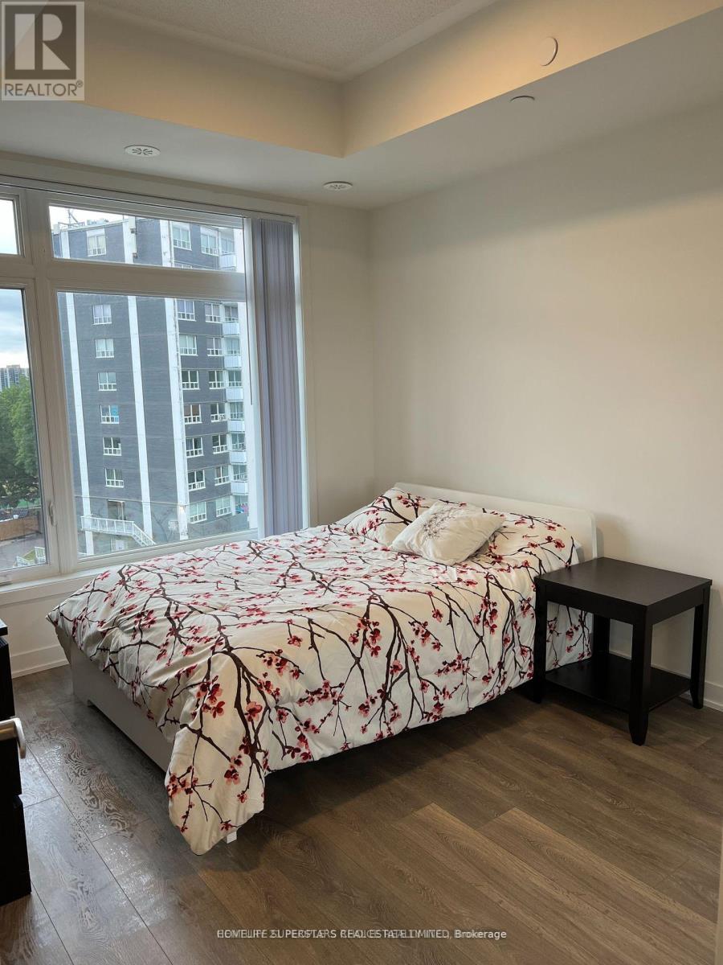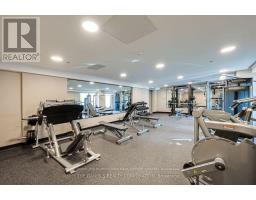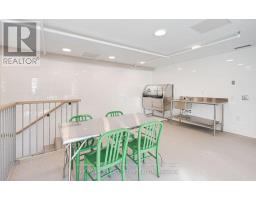607 - 160 Canon Jackson Drive W Toronto, Ontario M6M 0B6
$529,900Maintenance, Insurance
$485 Monthly
Maintenance, Insurance
$485 MonthlyModern Penthouse Suite | 1 Bedroom + Den | 600 Sq Ft | Parking & Locker .Welcome to this stunning 2-year-old penthouse offering sleek finishes, functional design, and spectacular views. This spacious 1-bedroom + den unit features an open-concept layout with a modern kitchen equipped with stainless steel appliances, a bright living area, and a large private balcony perfect for enjoying sunsets. The primary bedroom includes a mirrored wall-to-wall closet, while the den provides flexible space for a home office or guest room. Enjoy the convenience of ensuite laundry with a full-size washer and dryer. Includes one underground parking spot and a large locker for extra storage. Located in a well-managed building with TTC access directly below, and just minutes to Hwy 401/400, downtown, banks, grocery stores, and more. Ideal for professionals, first-time buyers, or investors seeking a turnkey property in a prime location. (id:50886)
Property Details
| MLS® Number | W12047769 |
| Property Type | Single Family |
| Community Name | Beechborough-Greenbrook |
| Community Features | Pet Restrictions |
| Features | Balcony |
| Parking Space Total | 1 |
Building
| Bathroom Total | 1 |
| Bedrooms Above Ground | 1 |
| Bedrooms Below Ground | 1 |
| Bedrooms Total | 2 |
| Age | 0 To 5 Years |
| Amenities | Storage - Locker |
| Appliances | Dishwasher, Dryer, Stove, Washer, Refrigerator |
| Cooling Type | Central Air Conditioning |
| Exterior Finish | Brick |
| Flooring Type | Laminate, Ceramic |
| Heating Fuel | Natural Gas |
| Heating Type | Forced Air |
| Size Interior | 600 - 699 Ft2 |
| Type | Apartment |
Parking
| Underground | |
| No Garage |
Land
| Acreage | No |
Rooms
| Level | Type | Length | Width | Dimensions |
|---|---|---|---|---|
| Main Level | Living Room | 6.94 m | 3.05 m | 6.94 m x 3.05 m |
| Main Level | Dining Room | 6.94 m | 3.05 m | 6.94 m x 3.05 m |
| Main Level | Kitchen | 3.05 m | 3.05 m | 3.05 m x 3.05 m |
| Main Level | Bedroom | 3.05 m | 2.74 m | 3.05 m x 2.74 m |
| Main Level | Den | 2.35 m | 2.15 m | 2.35 m x 2.15 m |
| Main Level | Bathroom | Measurements not available |
Contact Us
Contact us for more information
Harjit Singh Khalsa
Broker
(416) 949-8902
www.khalsaji.com/
www.linkedin.com/in/harjitkhalsa/
102-23 Westmore Drive
Toronto, Ontario M9V 3Y7
(416) 740-4000
(416) 740-8314

