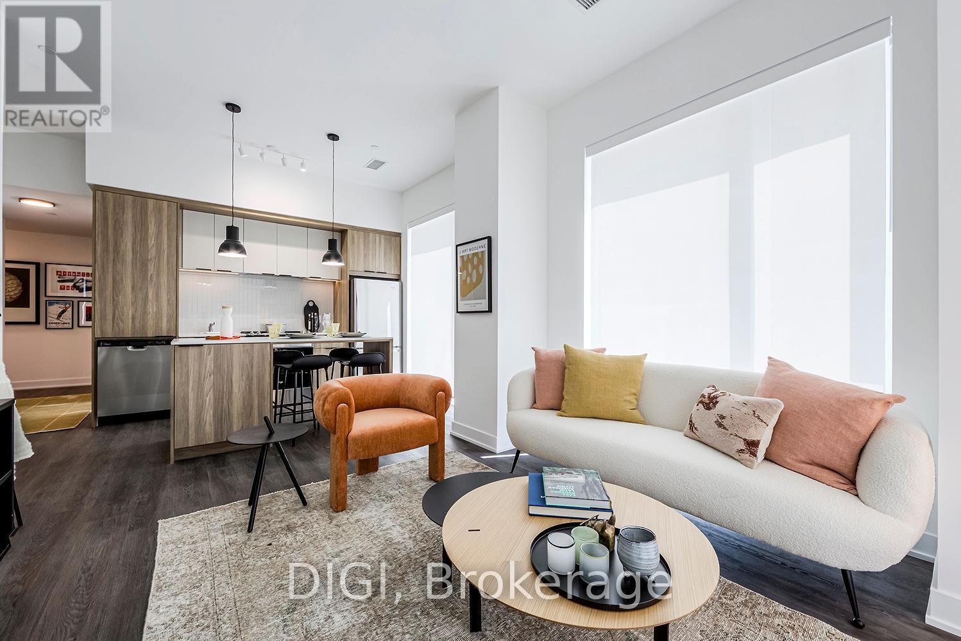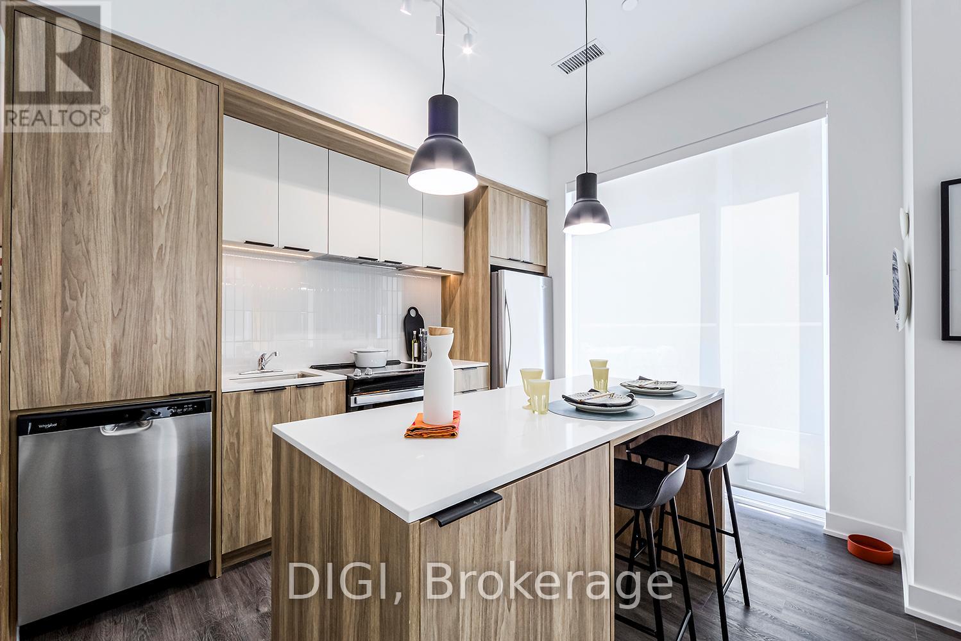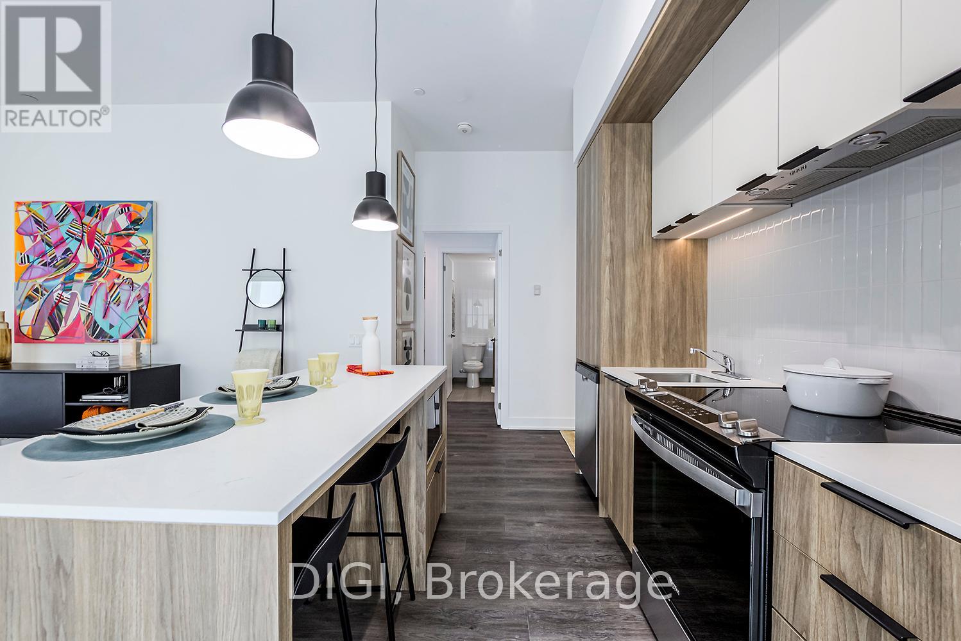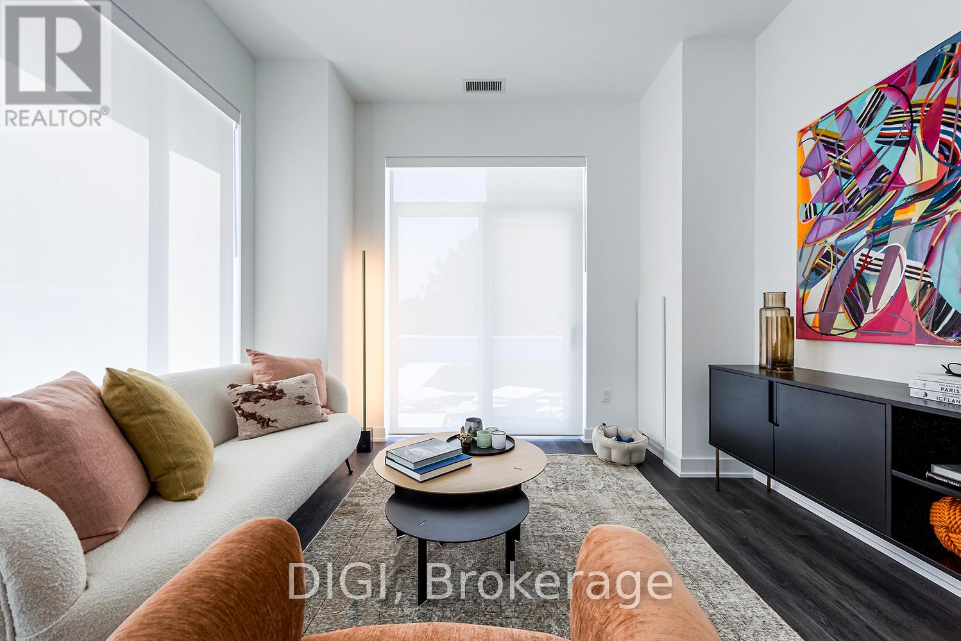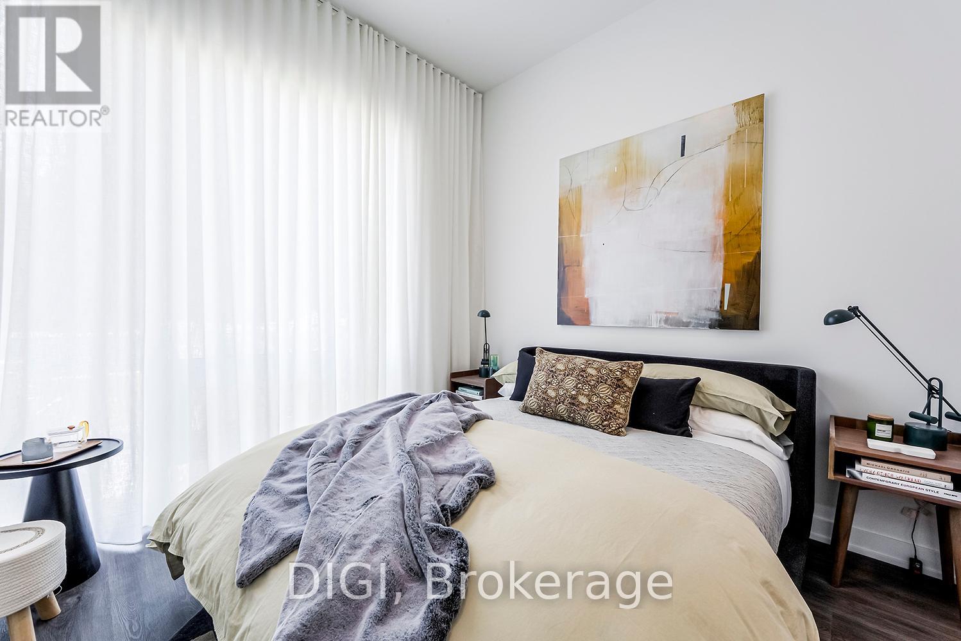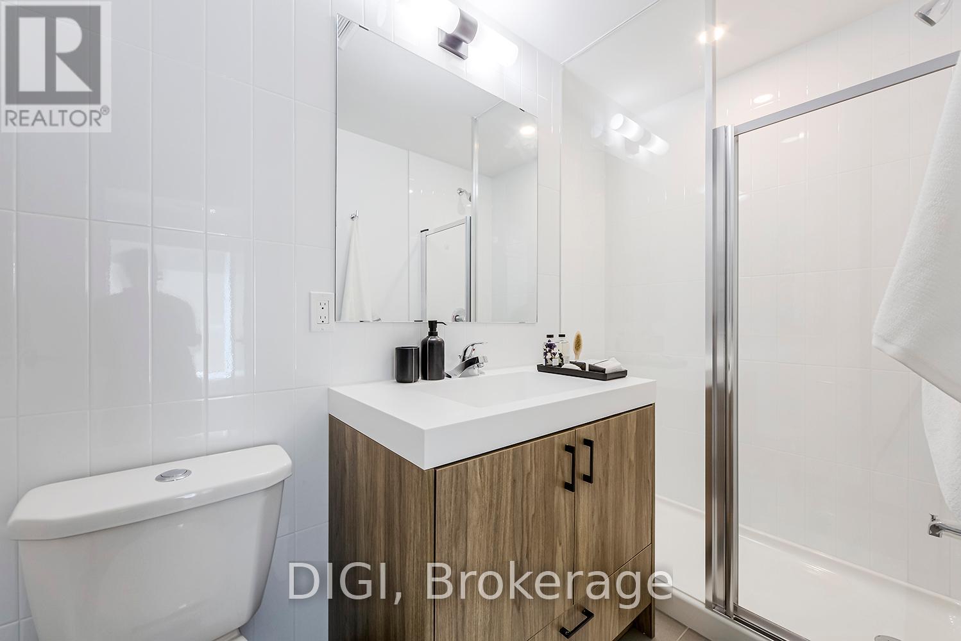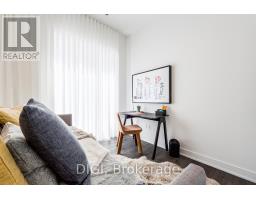607 - 185 Enfield Place Mississauga, Ontario L5B 3Y7
$3,187 Monthly
**1 MONTH FREE RENT PROMO** This beautifully designed 2 bed 2 bath condo offers 904 sq. ft. of modern living space in the heart of Mississauga. With an open-concept layout, floor-to-ceiling windows, and premium finishes, this home is designed for both comfort and style. The contemporary kitchen features quartz countertops, stainless steel appliances, and soft-close cabinetry, while the spacious living area is enhanced by elegant hardwood flooring and smart living technology. One Eight Five is perfectly positioned within walking distance of Square One Shopping Centre, Mississauga City Hall, and Celebration Square, this suite offers the best of urban living. With excellent transit access including the Mississauga Transit Hub, Cooksville GO station, and the upcoming LRT station plus easy access to major highways, commuting is effortless. Residents enjoy a vibrant community with a full-sized basketball court, state-of-the-art fitness center, bookable party room, and a stylish lounge with a movie room. Step outside to beautifully curated outdoor spaces featuring BBQ areas and a dedicated dog run. (id:50886)
Property Details
| MLS® Number | W11989292 |
| Property Type | Single Family |
| Community Name | City Centre |
| Community Features | Pet Restrictions |
| Features | Elevator, Balcony |
Building
| Bathroom Total | 2 |
| Bedrooms Above Ground | 2 |
| Bedrooms Total | 2 |
| Age | New Building |
| Amenities | Exercise Centre, Party Room, Security/concierge |
| Appliances | Dishwasher, Dryer, Stove, Washer, Refrigerator |
| Cooling Type | Central Air Conditioning |
| Exterior Finish | Steel |
| Flooring Type | Hardwood |
| Heating Fuel | Natural Gas |
| Heating Type | Forced Air |
| Size Interior | 900 - 999 Ft2 |
| Type | Apartment |
Parking
| Underground | |
| Garage |
Land
| Acreage | No |
Rooms
| Level | Type | Length | Width | Dimensions |
|---|---|---|---|---|
| Main Level | Kitchen | 3 m | 3.45 m | 3 m x 3.45 m |
| Main Level | Dining Room | 3 m | 3.45 m | 3 m x 3.45 m |
| Main Level | Living Room | 3.53 m | 3.66 m | 3.53 m x 3.66 m |
| Main Level | Primary Bedroom | 2.9 m | 2.95 m | 2.9 m x 2.95 m |
| Main Level | Bedroom 2 | 2.79 m | 2.74 m | 2.79 m x 2.74 m |
Contact Us
Contact us for more information
Chloe Triskan
Salesperson
1050 King Street W
Toronto, Ontario M6K 0C7
(647) 490-3036
digibrokerage.com/

