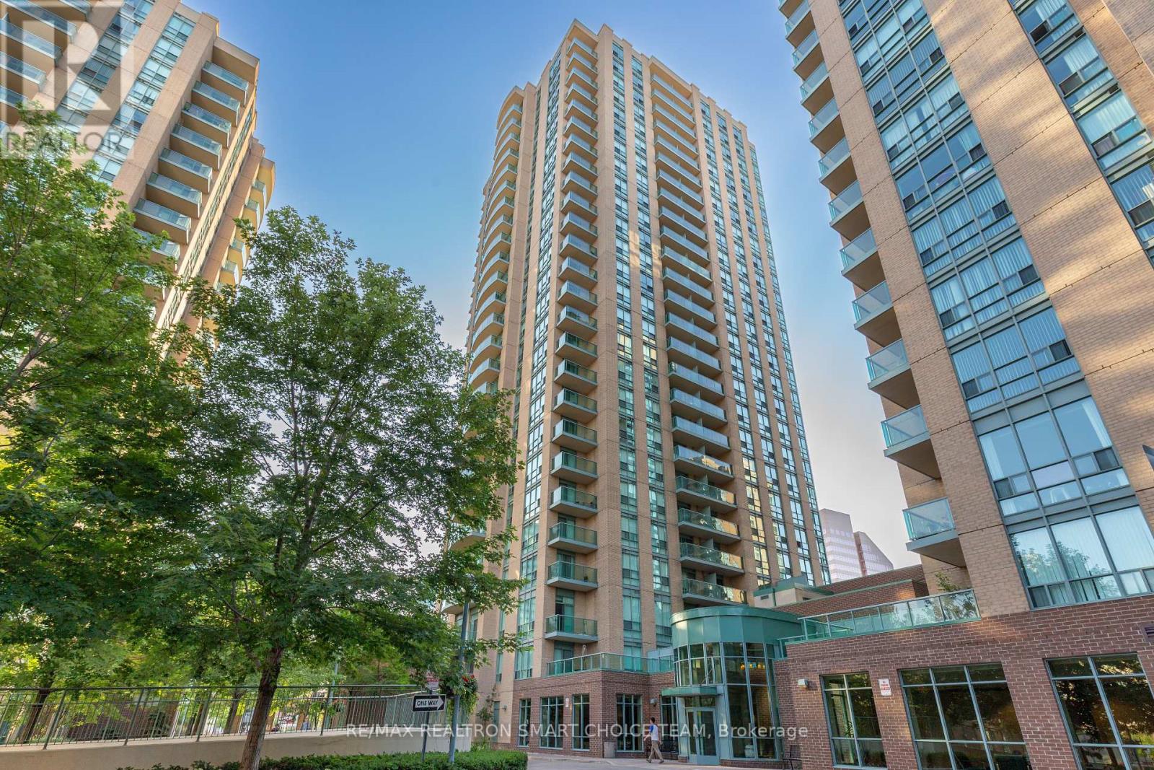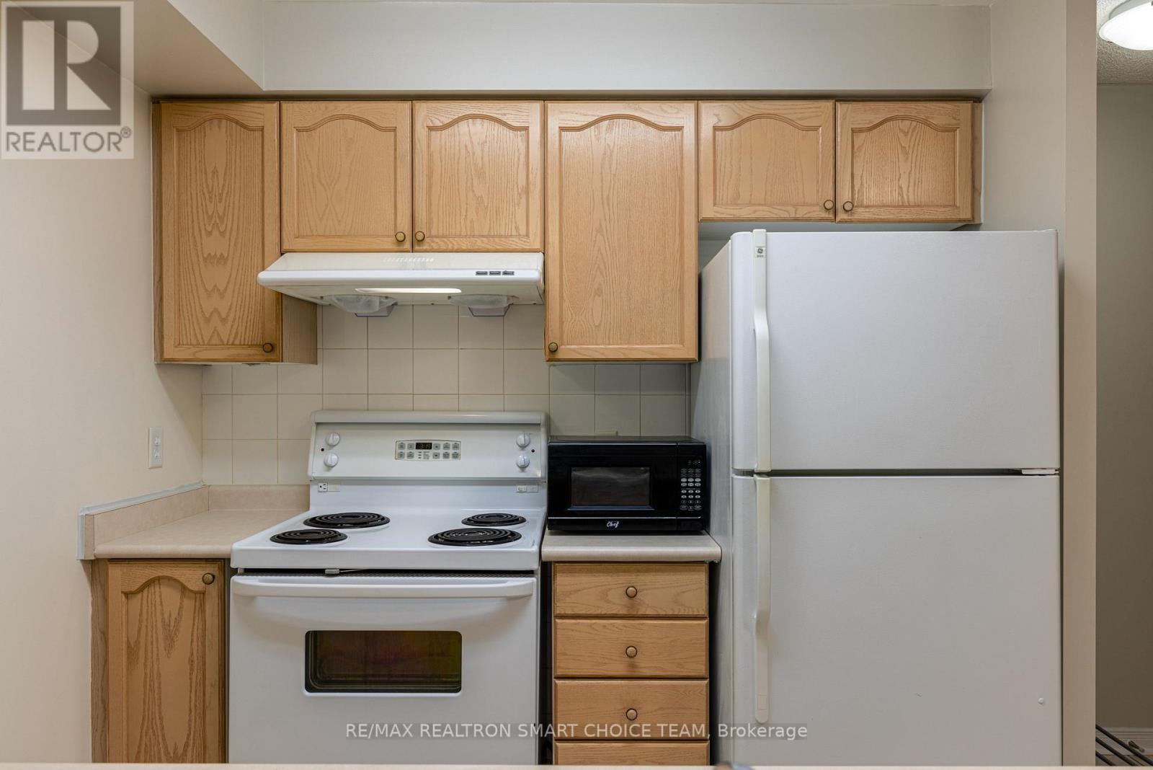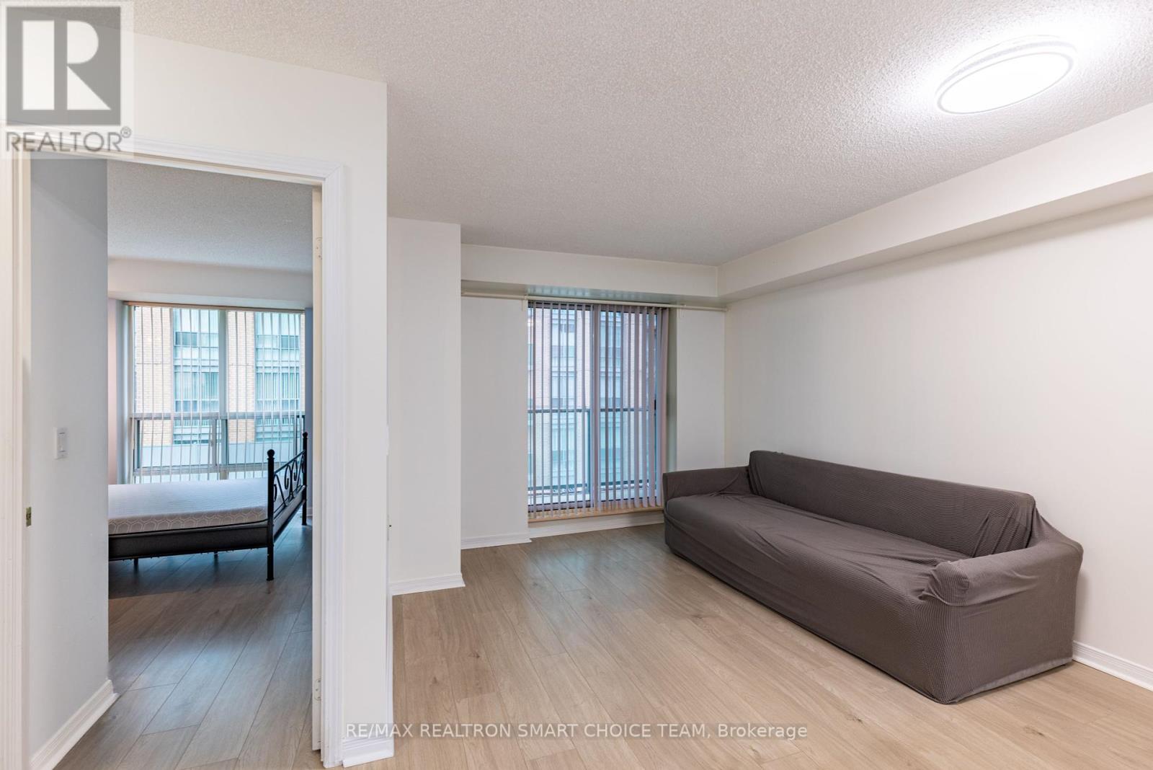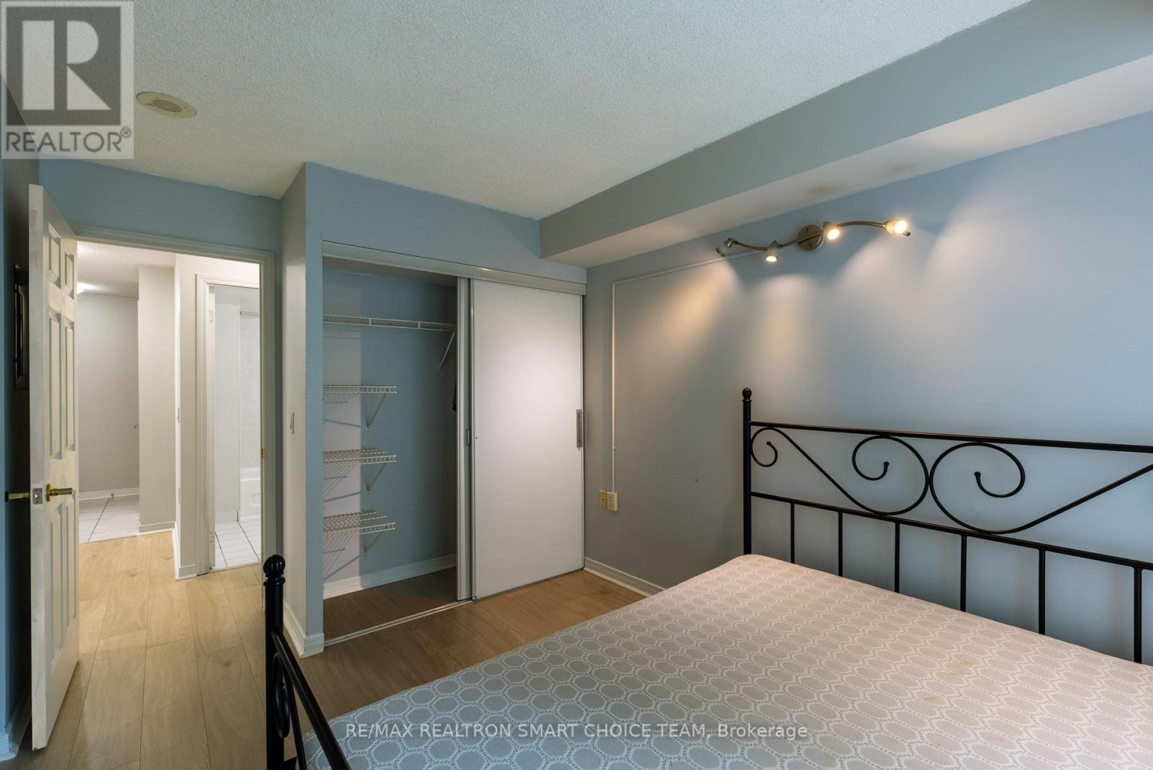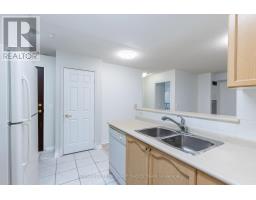607 - 22 Olive Avenue Toronto, Ontario M2N 7G6
$2,300 Monthly
This one-bedroom condominium unit, offering 565 square feet of living space, presents an excellent leasing opportunity at the highly sought-after Yonge and Finch intersection. The residence is designed with comfort and convenience in mind, featuring new laminated flooring and a stacked large capacity front loading washer & dryer (2024) and upgraded LED lighting (2025) . The unit includes one dedicated parking space, offering secure and convenient vehicle accommodation, as well as a private storage locker. A significant advantage of this property is its exceptional location, providing immediate access to the subway system, TTC buses and the GO bus terminal, making commuting and navigating the city incredibly convenient. Furthermore, the area surrounding the condominium is rich with a wide variety of restaurants catering to diverse culinary tastes, and an abundance of shops and retail outlets, ensuring that daily necessities and leisure activities are always within easy reach. (id:50886)
Property Details
| MLS® Number | C12171736 |
| Property Type | Single Family |
| Neigbourhood | East Willowdale |
| Community Name | Willowdale East |
| Community Features | Pet Restrictions |
| Features | Balcony, Carpet Free |
| Parking Space Total | 1 |
Building
| Bathroom Total | 1 |
| Bedrooms Above Ground | 1 |
| Bedrooms Total | 1 |
| Age | 16 To 30 Years |
| Amenities | Security/concierge, Party Room, Visitor Parking, Exercise Centre, Recreation Centre, Storage - Locker |
| Appliances | Dishwasher, Dryer, Hood Fan, Microwave, Oven, Stove, Washer, Refrigerator |
| Cooling Type | Central Air Conditioning |
| Exterior Finish | Concrete |
| Flooring Type | Ceramic, Laminate |
| Size Interior | 500 - 599 Ft2 |
| Type | Apartment |
Parking
| Underground | |
| Garage |
Land
| Acreage | No |
Rooms
| Level | Type | Length | Width | Dimensions |
|---|---|---|---|---|
| Flat | Kitchen | 2.48 m | 2.42 m | 2.48 m x 2.42 m |
| Flat | Living Room | 4.45 m | 3.14 m | 4.45 m x 3.14 m |
| Flat | Dining Room | 4.45 m | 3.14 m | 4.45 m x 3.14 m |
| Flat | Primary Bedroom | 3.5 m | 2.82 m | 3.5 m x 2.82 m |
Contact Us
Contact us for more information
Mark Amador
Broker
www.smartchoiceteam.com/
www.facebook.com/SmartChoiceTeamRealEstate/
183 Willowdale Ave Unit 9
Toronto, Ontario M2N 4Y9
(416) 222-8600
(416) 222-1237

