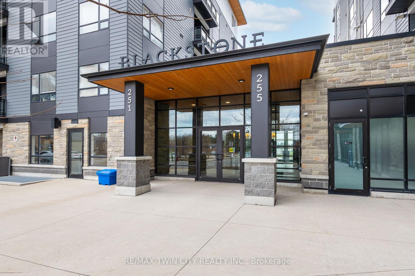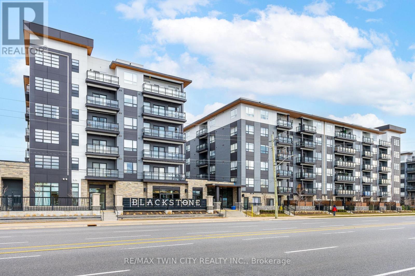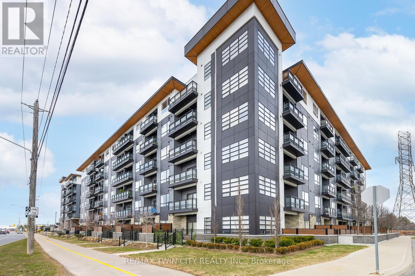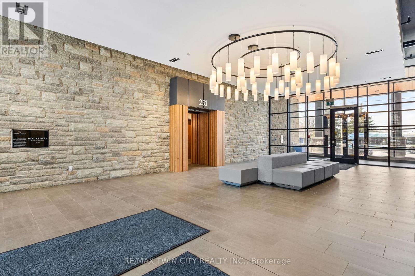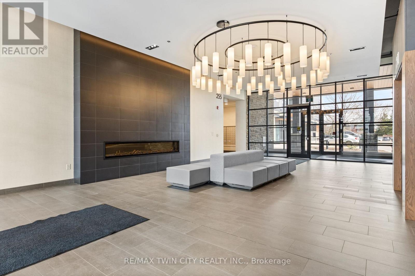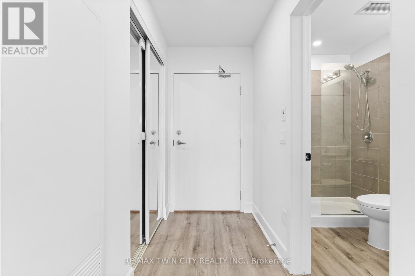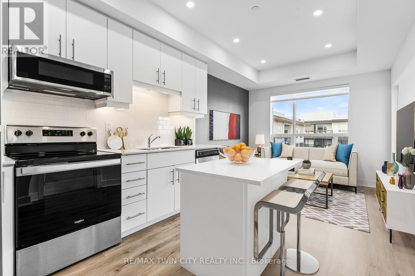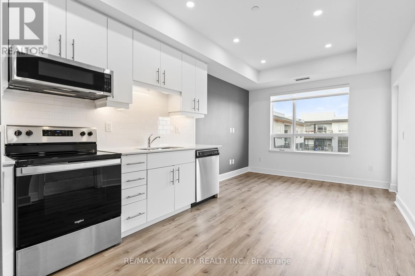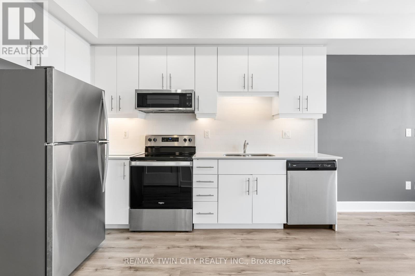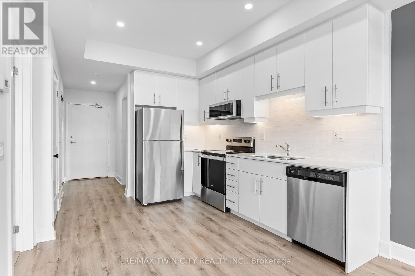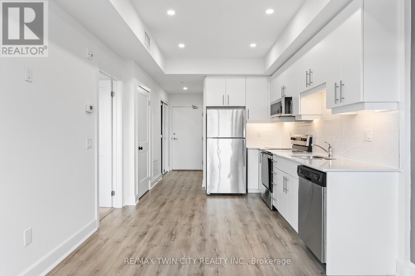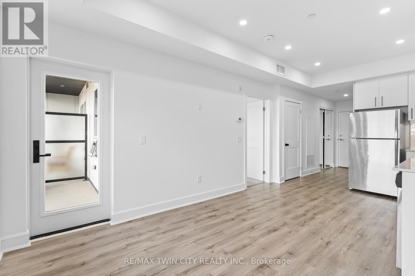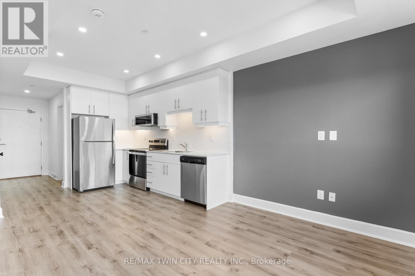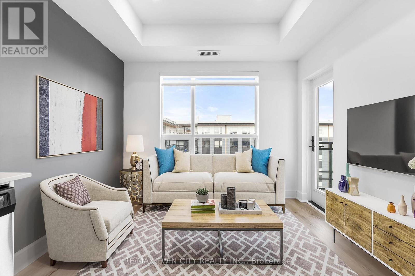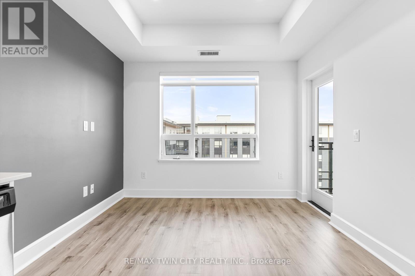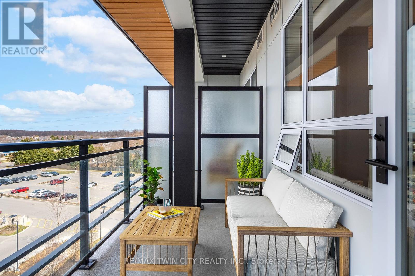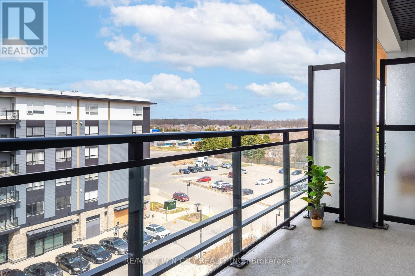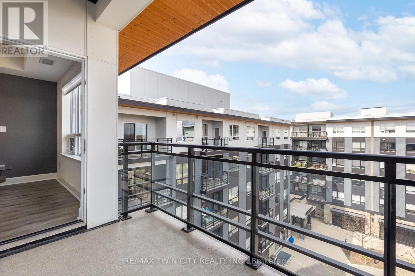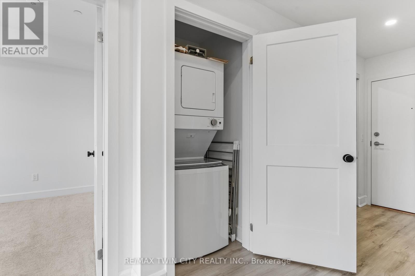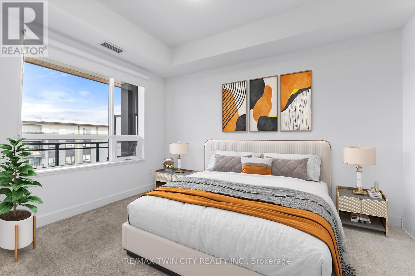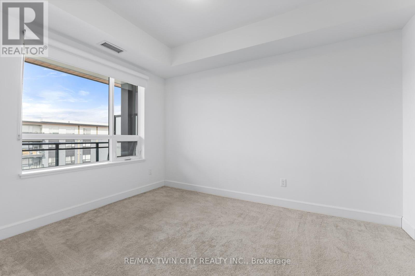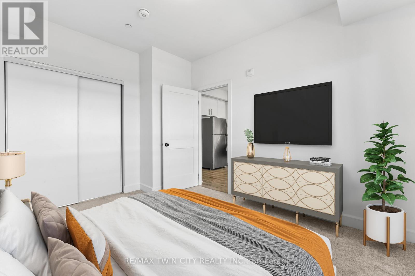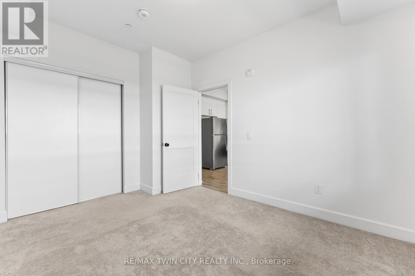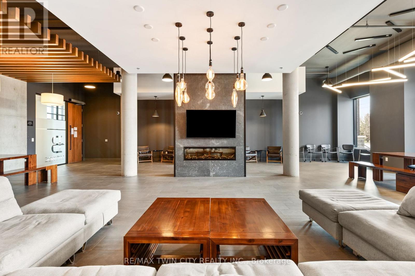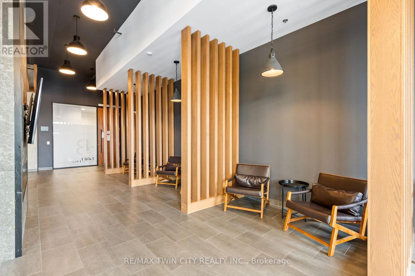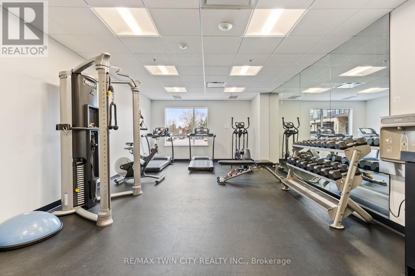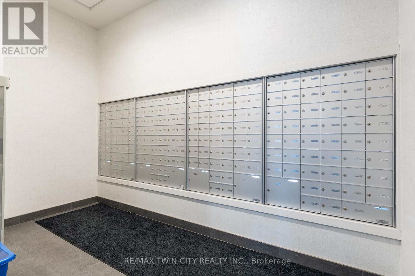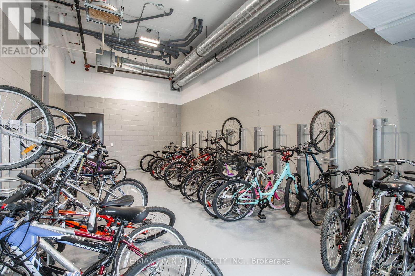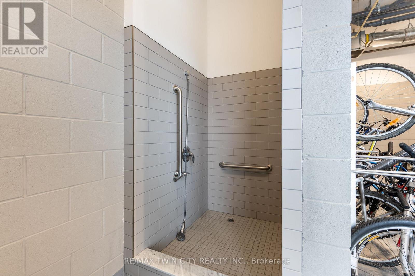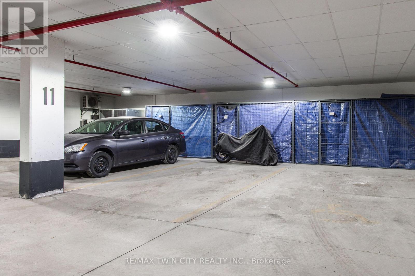607 - 251 Northfield Drive E Waterloo, Ontario N2K 0G9
$389,900Maintenance, Heat, Insurance, Common Area Maintenance
$452 Monthly
Maintenance, Heat, Insurance, Common Area Maintenance
$452 MonthlyTOP FLOOR! Don't miss this fantastic opportunity to live in the sought-after Blackstone Lofts. This top floor unit has the added bonus of a premium owned underground parking space and a spacious storage unit located right in front of your parking space! Enjoy a bright, open-concept layout with 9ft ceilings, a modern white kitchen featuring subway tile backsplash, quartz countertops, stainless steel appliances, and upgraded pot lights for a sleek, contemporary feel. Step out onto your private balcony which is perfect for morning coffee or evening relaxation with a glass of wine enjoying the views. The bedroom offers a large window and generous closet space, while the stylish bathroom includes a glass and tile shower, white vanity, and quartz counters. Convenient in-unit stacked laundry is also included. HEAT AND HIGH SPEED INTERNET INCLUDED IN CONDO FEES! Residents have access to a range of amenities, including a roof top lounge area with BBQs, chic party room, co-working space, fitness center, dog wash station, and secure bike room. THIS LOCATION WOULD BE HARD TO BEAT! Close to all amenities including Conestoga Mall, The LRT, highway access, restaurants, home building stores, banks, LCBO, Wilfrid Laurier University, The University of Waterloo and more! (id:50886)
Property Details
| MLS® Number | X12098093 |
| Property Type | Single Family |
| Amenities Near By | Golf Nearby, Hospital, Place Of Worship, Public Transit, Schools, Ski Area |
| Community Features | Pet Restrictions |
| Features | Elevator, Balcony, In Suite Laundry |
| Parking Space Total | 1 |
Building
| Bathroom Total | 1 |
| Bedrooms Above Ground | 1 |
| Bedrooms Total | 1 |
| Age | 0 To 5 Years |
| Amenities | Party Room, Exercise Centre, Storage - Locker |
| Appliances | Dishwasher, Dryer, Microwave, Stove, Washer, Refrigerator |
| Cooling Type | Central Air Conditioning |
| Exterior Finish | Aluminum Siding, Concrete |
| Fire Protection | Controlled Entry |
| Heating Fuel | Electric |
| Heating Type | Forced Air |
| Size Interior | 500 - 599 Ft2 |
| Type | Apartment |
Parking
| Underground | |
| Garage |
Land
| Acreage | No |
| Land Amenities | Golf Nearby, Hospital, Place Of Worship, Public Transit, Schools, Ski Area |
Rooms
| Level | Type | Length | Width | Dimensions |
|---|---|---|---|---|
| Main Level | Bedroom | 3.76 m | 3.05 m | 3.76 m x 3.05 m |
| Main Level | Kitchen | 3.71 m | 3.02 m | 3.71 m x 3.02 m |
| Main Level | Living Room | 3.07 m | 2.46 m | 3.07 m x 2.46 m |
| Main Level | Bathroom | 2.46 m | 1.47 m | 2.46 m x 1.47 m |
| Main Level | Other | 3.1 m | 1.88 m | 3.1 m x 1.88 m |
| Main Level | Laundry Room | Measurements not available |
https://www.realtor.ca/real-estate/28201855/607-251-northfield-drive-e-waterloo
Contact Us
Contact us for more information
Joe Pisciuneri
Broker
www.romeocircle.com/
www.facebook.com/JoePisciuneriRTC
x.com/JoePisciuneri
www.linkedin.com/in/joe-pisciuneri-518998170/
www.youtube.com/embed/8vAPVdomn-Y
1400 Bishop St N Unit B
Cambridge, Ontario N1R 6W8
(519) 740-3690
(519) 740-7230
www.remaxtwincity.com/
Joe Romeo
Broker
(519) 546-7979
www.romeocircle.com/
www.facebook.com/romeocircle
1400 Bishop St N Unit B
Cambridge, Ontario N1R 6W8
(519) 740-3690
(519) 740-7230
www.remaxtwincity.com/

