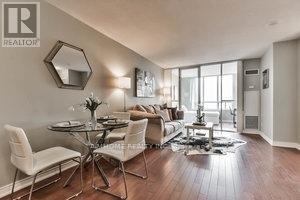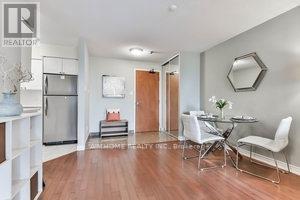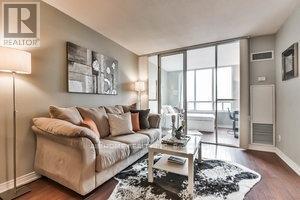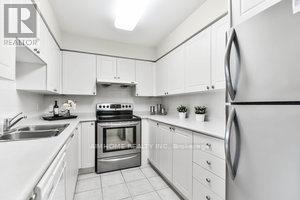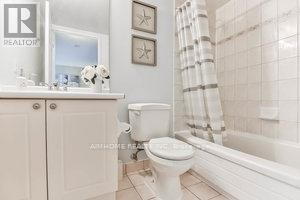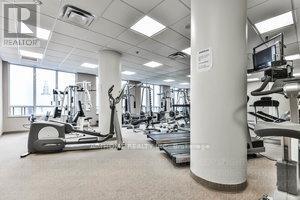607 - 260 Doris Avenue Toronto, Ontario M2N 6X9
1 Bedroom
1 Bathroom
700 - 799 ft2
Central Air Conditioning
Forced Air
$588,000Maintenance, Heat, Electricity, Water, Common Area Maintenance, Insurance, Parking
$733 Monthly
Maintenance, Heat, Electricity, Water, Common Area Maintenance, Insurance, Parking
$733 MonthlyOne of the Largest One Plus Den in the Building. brand new renovation, New hardwood floor, new cabinet door, new stove, dishwasher, Hood fan and new sink. Newer fridge. Prime North York Location. Facing East, Earl Haig highschool, Mackee P S, North york centre Subway station, Stores, Restaurants, bright and Clean. One Parking One locker. New Hardwood floor, New cabinet , New painted, New coutertop. (id:50886)
Property Details
| MLS® Number | C12500264 |
| Property Type | Single Family |
| Community Name | Willowdale East |
| Community Features | Pets Allowed With Restrictions |
| Features | Balcony, Carpet Free, In Suite Laundry |
| Parking Space Total | 1 |
Building
| Bathroom Total | 1 |
| Bedrooms Above Ground | 1 |
| Bedrooms Total | 1 |
| Amenities | Storage - Locker |
| Appliances | Garage Door Opener Remote(s) |
| Basement Type | None |
| Cooling Type | Central Air Conditioning |
| Exterior Finish | Brick |
| Flooring Type | Hardwood, Ceramic |
| Heating Fuel | Natural Gas |
| Heating Type | Forced Air |
| Size Interior | 700 - 799 Ft2 |
| Type | Apartment |
Parking
| Underground | |
| No Garage |
Land
| Acreage | No |
Rooms
| Level | Type | Length | Width | Dimensions |
|---|---|---|---|---|
| Flat | Living Room | 5.5 m | 3.66 m | 5.5 m x 3.66 m |
| Flat | Dining Room | 5.5 m | 3.66 m | 5.5 m x 3.66 m |
| Flat | Primary Bedroom | 4.9 m | 3.14 m | 4.9 m x 3.14 m |
| Flat | Kitchen | 2.4 m | 3.35 m | 2.4 m x 3.35 m |
| Flat | Den | 2.43 m | 3.18 m | 2.43 m x 3.18 m |
Contact Us
Contact us for more information
Lifei Qu
Broker
Aimhome Realty Inc.
2175 Sheppard Ave E. Suite 106
Toronto, Ontario M2J 1W8
2175 Sheppard Ave E. Suite 106
Toronto, Ontario M2J 1W8
(416) 490-0880
(416) 490-8850
www.aimhomerealty.ca/

