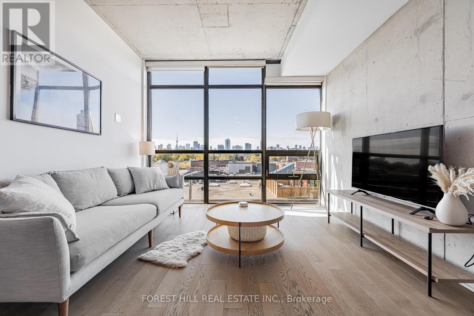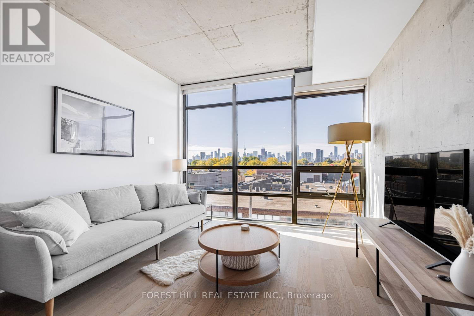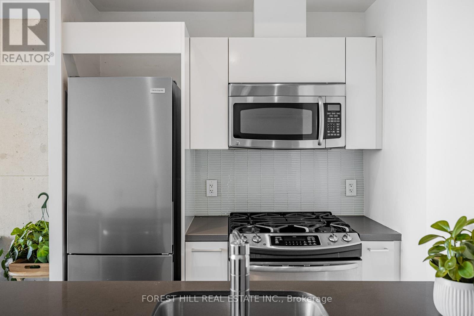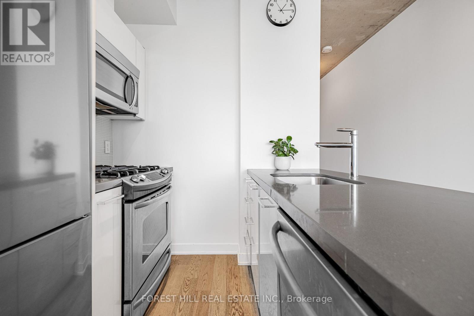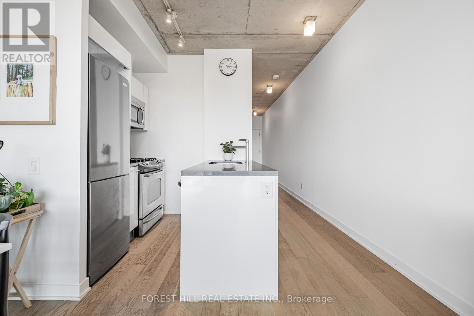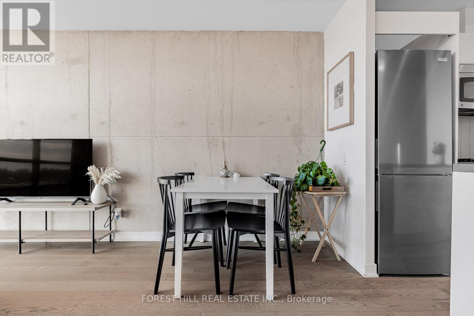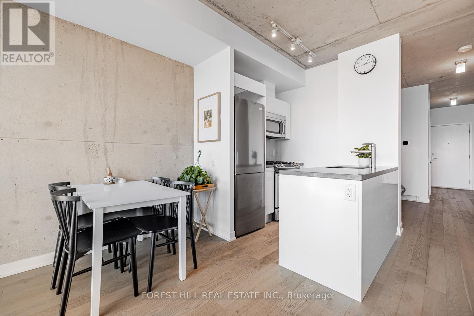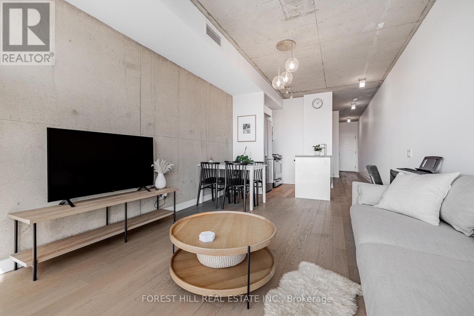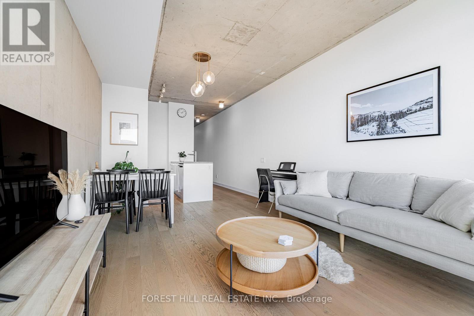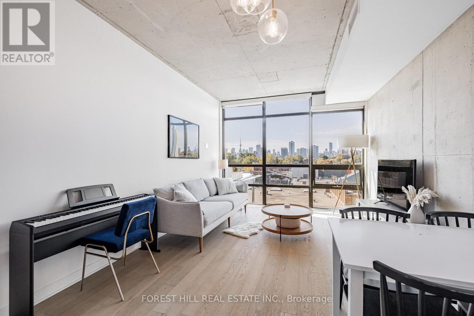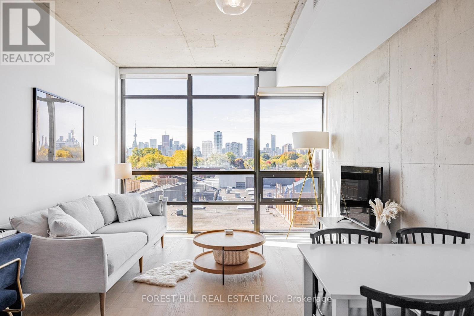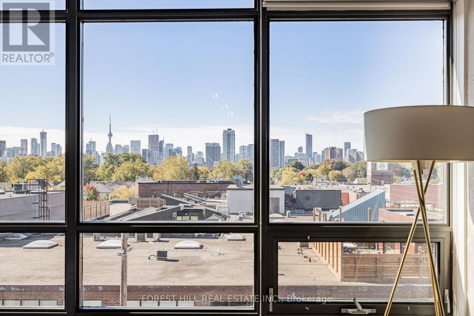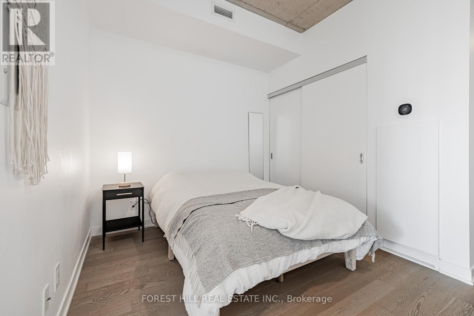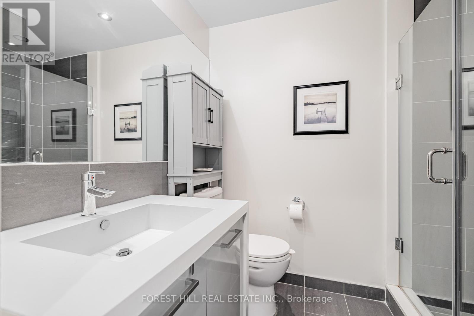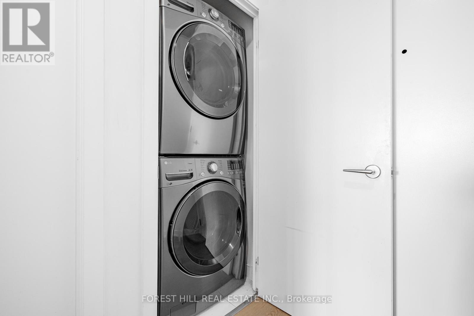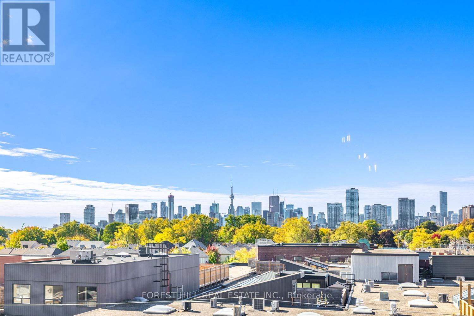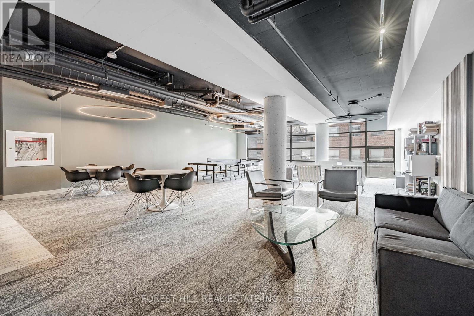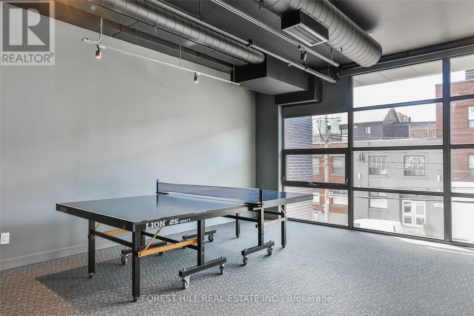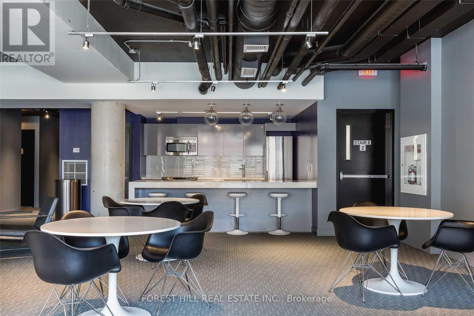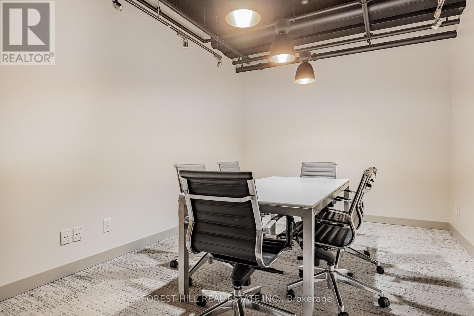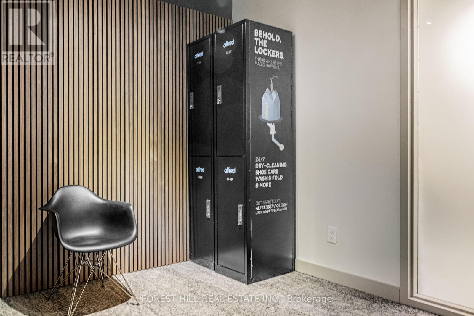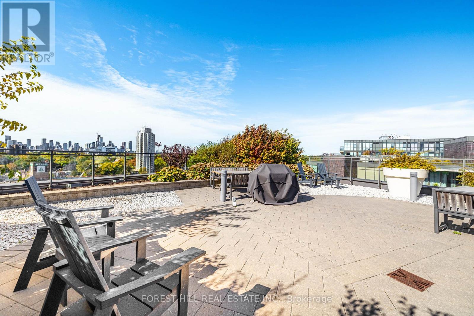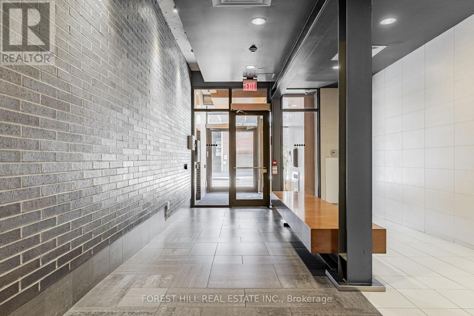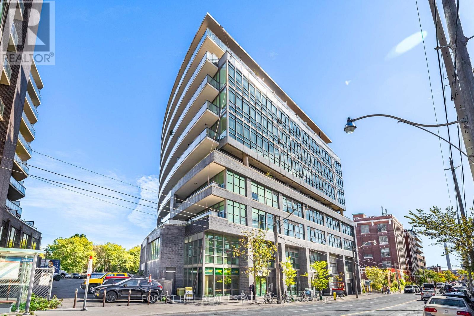607 - 319 Carlaw Avenue Toronto, Ontario M4M 0A4
$499,000Maintenance, Insurance, Water, Common Area Maintenance
$365.49 Monthly
Maintenance, Insurance, Water, Common Area Maintenance
$365.49 MonthlyExperience incredible sunsets and UNOBSTRUCTED skyline views from this gorgeous one bedroom loft in Leslieville's sought-after WorkLofts! Freshly painted in 2025. This sun-filled suite combines industrial charm with modern comfort. Soaring 9Ft concrete ceilings, a bright open layout, and an unobstructed west facing view of the downtown skyline create a space that feels bright and inspiring. Enjoy cooking in your sleek Scavolini kitchen with quartz countertop and gas range. High end finishes with engineered hardwood flooring throughout. The building is quiet, well-maintained, and known for its LOW, stable maintenance fees over the years. Just one block from Queen Street East's best restaurants, cafés, and streetcars, and a short stroll to gyms, yoga, rock climbing, and spin studios. You'll love the easy 1-minute drive to the DVP, Lakeshore, or Gardiner Expressway, and soon the Ontario Line stop at Carlaw & Gerrard (only 4 minutes away) will make commuting even simpler. Easy access to the beach, bike lanes on Dundas Ave, three TTC lines. Residents also enjoy rooftop patio with BBQs, party room, and boardroom, onsite dry cleaning/shoe care services -- Everything you need for work, play, and relaxation in one stylish space. (id:50886)
Property Details
| MLS® Number | E12466259 |
| Property Type | Single Family |
| Community Name | South Riverdale |
| Amenities Near By | Park, Public Transit, Schools |
| Community Features | Pets Allowed With Restrictions, Community Centre |
| Equipment Type | Heat Pump |
| Features | Elevator, Carpet Free |
| Rental Equipment Type | Heat Pump |
| View Type | View, City View |
Building
| Bathroom Total | 1 |
| Bedrooms Above Ground | 1 |
| Bedrooms Total | 1 |
| Amenities | Party Room, Visitor Parking, Security/concierge |
| Appliances | Dishwasher, Dryer, Microwave, Oven, Range, Stove, Washer, Window Coverings, Refrigerator |
| Architectural Style | Loft |
| Basement Type | None |
| Cooling Type | Central Air Conditioning |
| Exterior Finish | Brick, Concrete |
| Fire Protection | Smoke Detectors |
| Flooring Type | Hardwood |
| Heating Fuel | Electric, Natural Gas |
| Heating Type | Heat Pump, Not Known |
| Size Interior | 500 - 599 Ft2 |
| Type | Apartment |
Parking
| Underground | |
| Garage |
Land
| Acreage | No |
| Land Amenities | Park, Public Transit, Schools |
Rooms
| Level | Type | Length | Width | Dimensions |
|---|---|---|---|---|
| Main Level | Living Room | 4.51 m | 3.6 m | 4.51 m x 3.6 m |
| Main Level | Dining Room | 4.51 m | 3.6 m | 4.51 m x 3.6 m |
| Main Level | Kitchen | 2.16 m | 2.16 m | 2.16 m x 2.16 m |
| Main Level | Bedroom | 3.41 m | 3.6 m | 3.41 m x 3.6 m |
Contact Us
Contact us for more information
Bella Lee
Broker
15 Lesmill Rd Unit 1
Toronto, Ontario M3B 2T3
(416) 929-4343
Jessie Zhang
Broker
15 Lesmill Rd Unit 1
Toronto, Ontario M3B 2T3
(416) 929-4343

