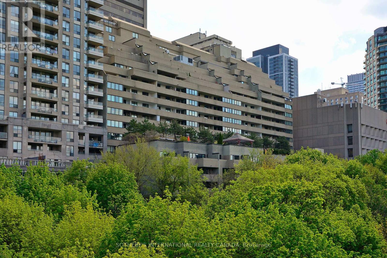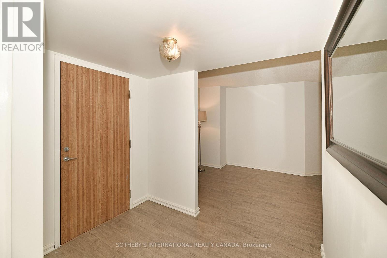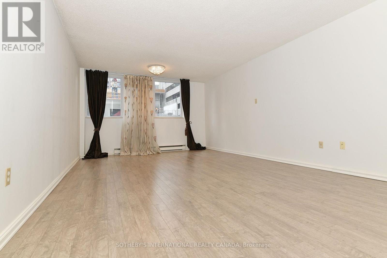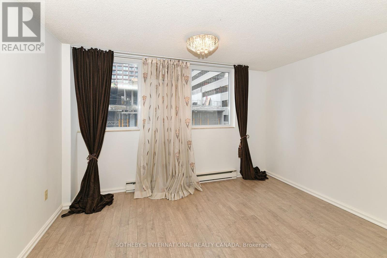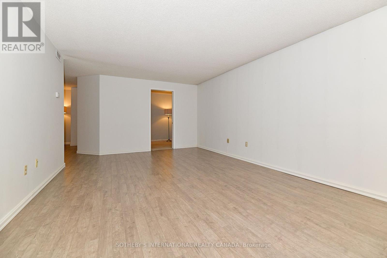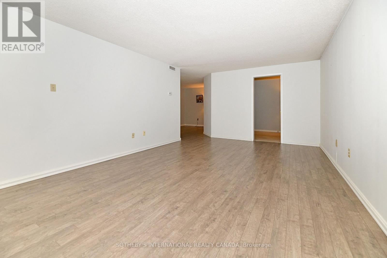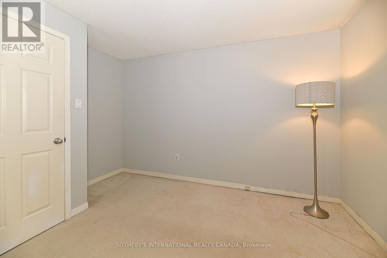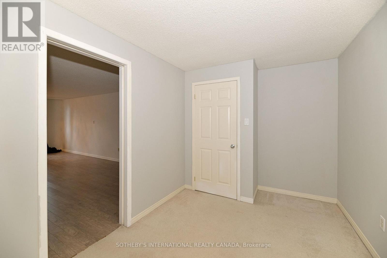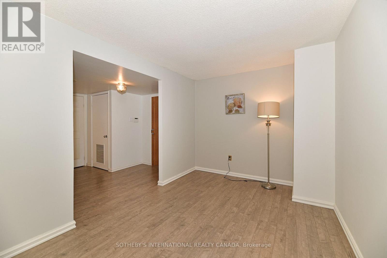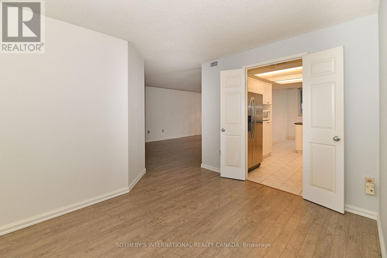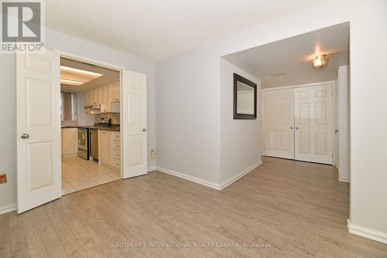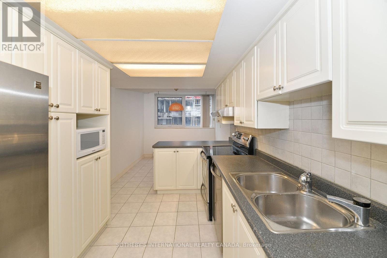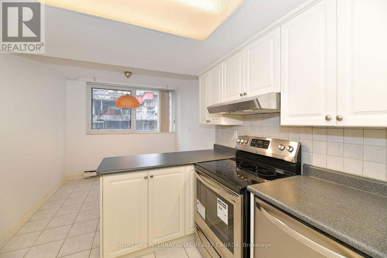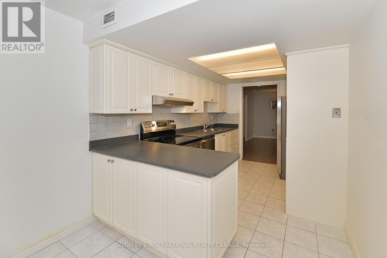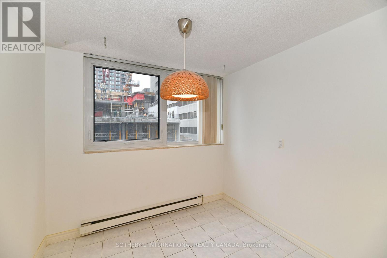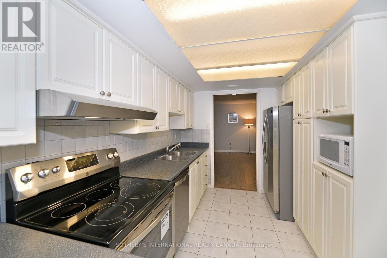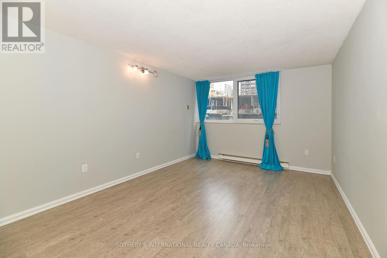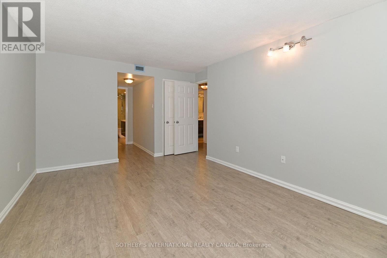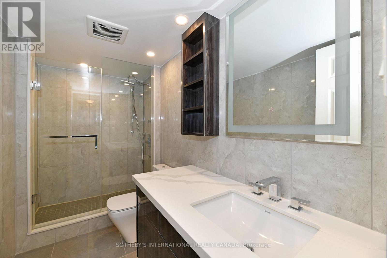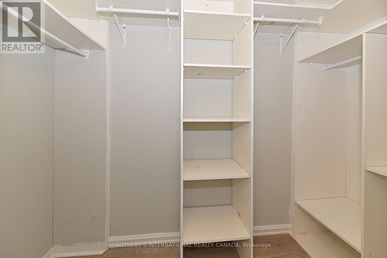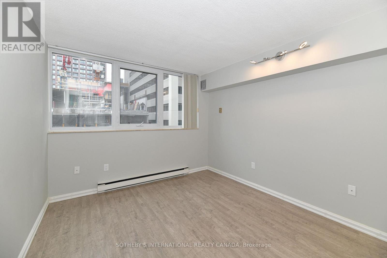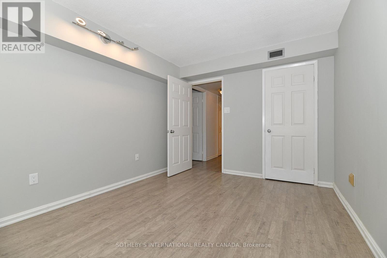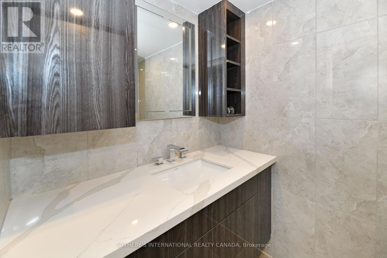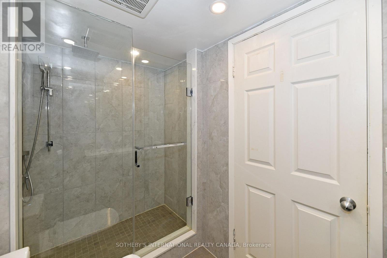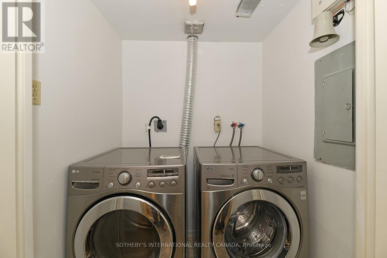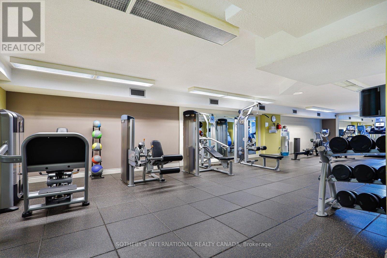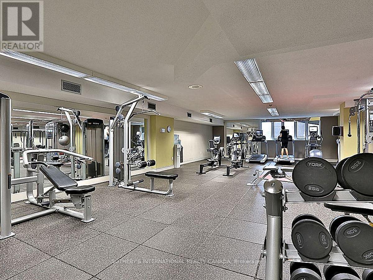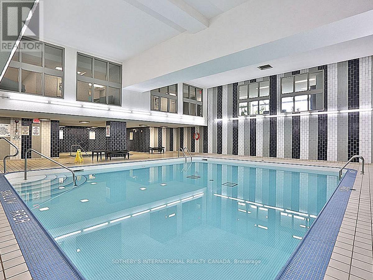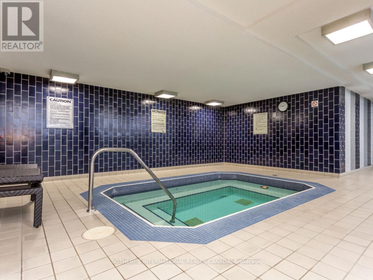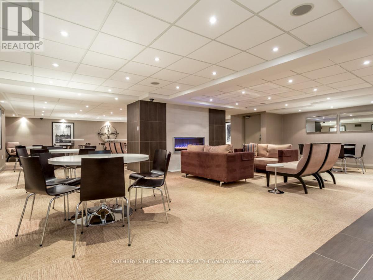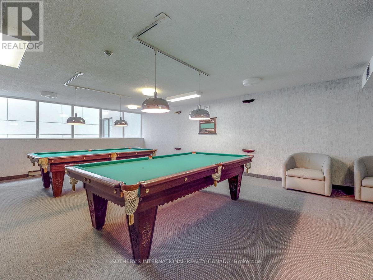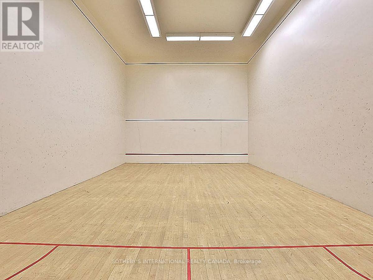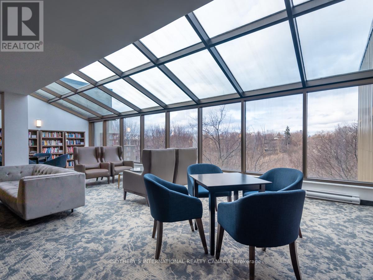607 - 360 Bloor Street E Toronto, Ontario M4W 3M3
$3,600 Monthly
Welcome to suite #607, a modern and elegant space offering comfort and functionality. This 1510 sq. ft. unit features 2 bedrooms and a den, providing ample room for your urban lifestyle. The foyer has a wide closet for clothing, & the ensuite laundry adds convenience. A renovated 3-pc washroom caters to guests. The den with broadloom makes the perfect reading nook. The open living and dining area, with hardwood floors and natural light, creates a warm ambiance. The kitchen, with tiled floors and an eat-in area, offers a delightful space with south views. The primary bedroom is a serene retreat with a walk-in closet and additional storage. Track lighting adds sophistication, and the renovated 3-piece ensuite washroom adds a touch of luxury. The secondary bedroom, also with track lighting, features a closet and elegant hardwood floors, providing a stylish and comfortable space for family, guests, or your home office needs. 1 U/G parking included. Minutes to vibrant Bloor St. shops, Rosedale ravine & TTC. Excellent amenities incd: 24 hr. concierge, gym, indoor pool, sauna, squash courts, games room/party room/library & visitor pkg. (id:50886)
Property Details
| MLS® Number | C12394851 |
| Property Type | Single Family |
| Community Name | Rosedale-Moore Park |
| Amenities Near By | Place Of Worship, Public Transit, Schools |
| Community Features | Pet Restrictions |
| Features | Ravine |
| Parking Space Total | 1 |
| Pool Type | Indoor Pool |
| Structure | Squash & Raquet Court |
Building
| Bathroom Total | 2 |
| Bedrooms Above Ground | 2 |
| Bedrooms Below Ground | 1 |
| Bedrooms Total | 3 |
| Amenities | Security/concierge, Exercise Centre, Party Room |
| Appliances | Dishwasher, Dryer, Microwave, Stove, Washer, Window Coverings, Refrigerator |
| Cooling Type | Central Air Conditioning |
| Exterior Finish | Brick Facing |
| Flooring Type | Hardwood, Tile, Carpeted |
| Heating Fuel | Electric |
| Heating Type | Forced Air |
| Size Interior | 1,400 - 1,599 Ft2 |
| Type | Apartment |
Parking
| Underground | |
| Garage |
Land
| Acreage | No |
| Land Amenities | Place Of Worship, Public Transit, Schools |
Rooms
| Level | Type | Length | Width | Dimensions |
|---|---|---|---|---|
| Flat | Foyer | 2.45 m | 1.64 m | 2.45 m x 1.64 m |
| Flat | Living Room | 7.08 m | 3.84 m | 7.08 m x 3.84 m |
| Flat | Dining Room | 4.42 m | 2.7 m | 4.42 m x 2.7 m |
| Flat | Kitchen | 3.38 m | 2.68 m | 3.38 m x 2.68 m |
| Flat | Eating Area | 2.68 m | 2.38 m | 2.68 m x 2.38 m |
| Flat | Primary Bedroom | 5.04 m | 3.38 m | 5.04 m x 3.38 m |
| Flat | Bedroom 2 | 4.04 m | 3.04 m | 4.04 m x 3.04 m |
| Flat | Den | 3.73 m | 2.05 m | 3.73 m x 2.05 m |
Contact Us
Contact us for more information
Elli Davis
Salesperson
www.youtube.com/embed/ueJAbBY0bJc
www.ellidavis.com/
www.facebook.com/ElliDavisHomes/
twitter.com/ellidavis
www.linkedin.com/in/elli-davis-274ba1
1867 Yonge Street Ste 100
Toronto, Ontario M4S 1Y5
(416) 960-9995
(416) 960-3222
www.sothebysrealty.ca/

