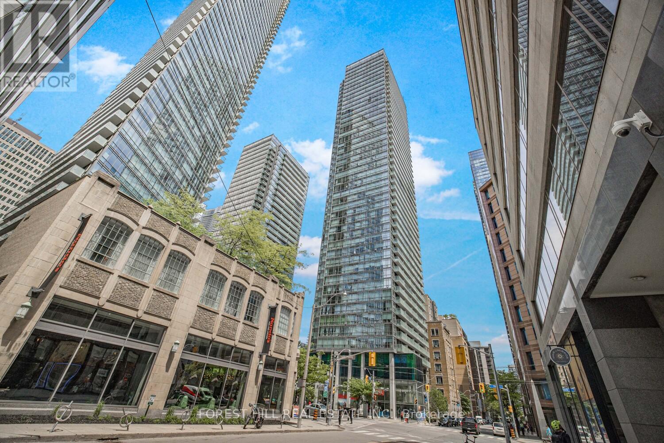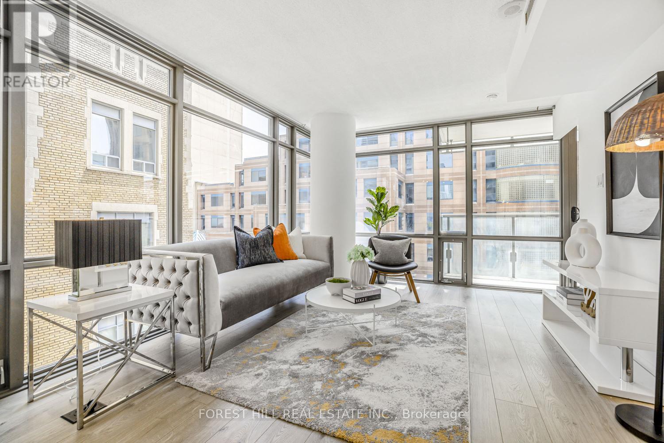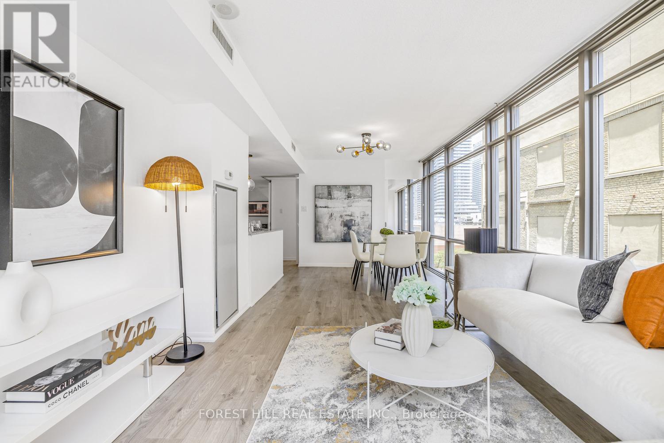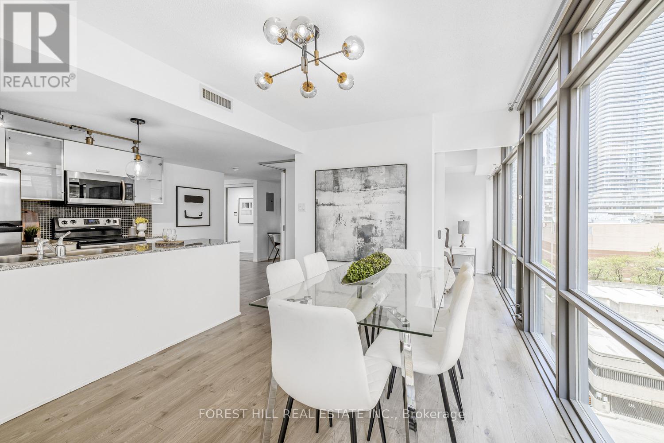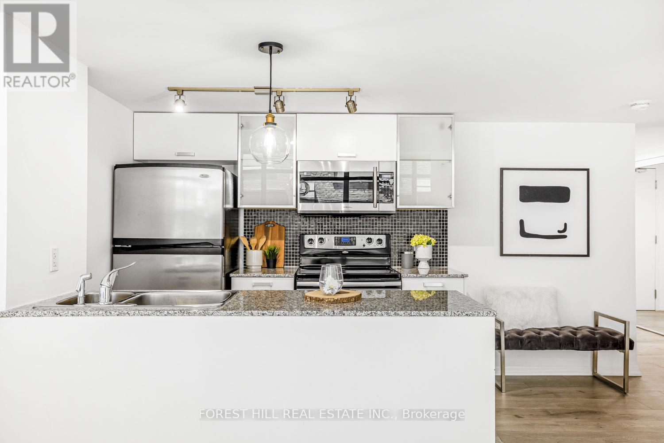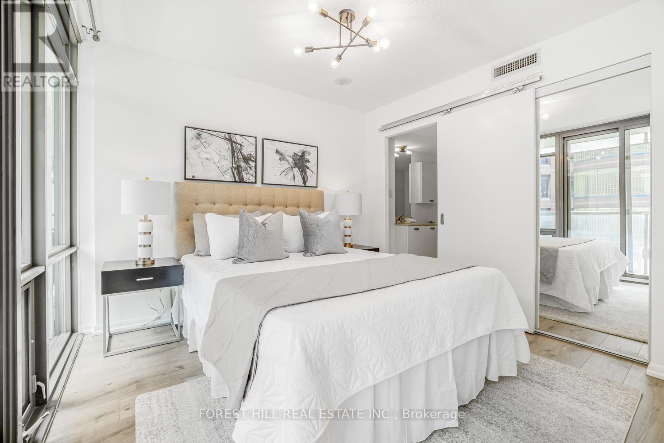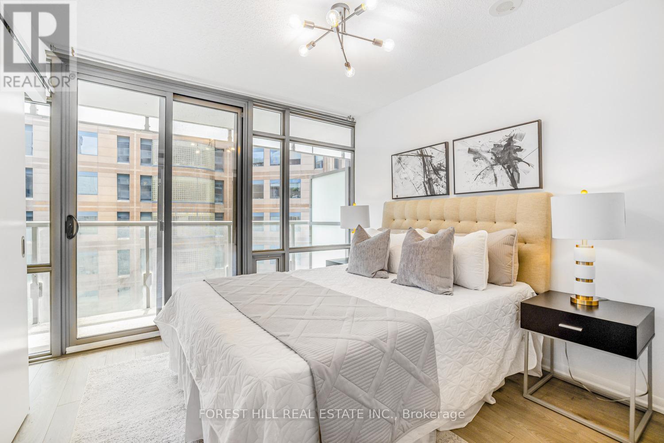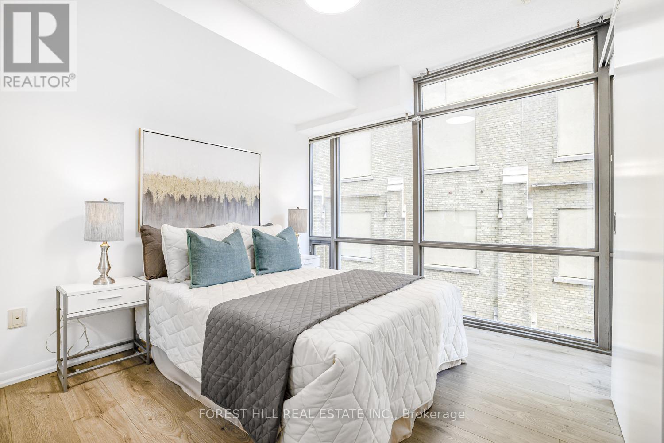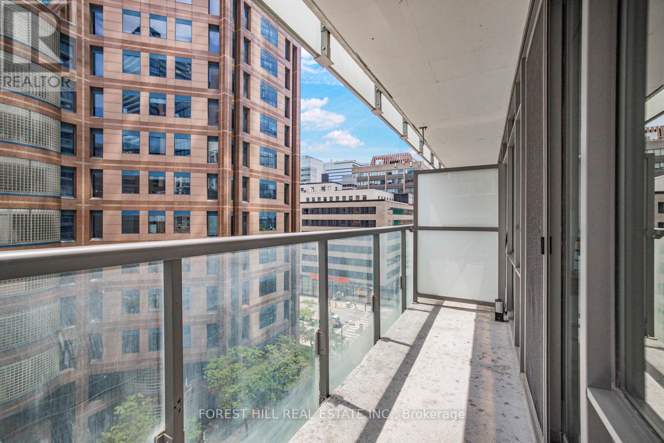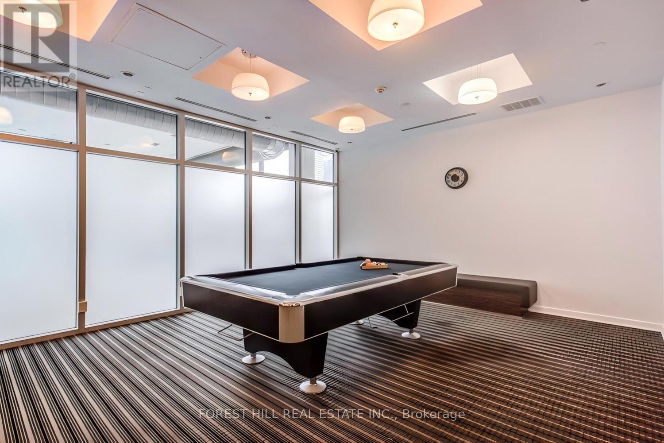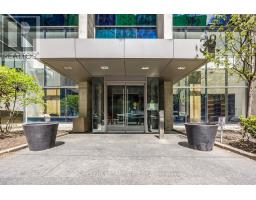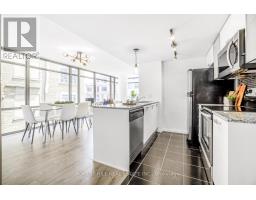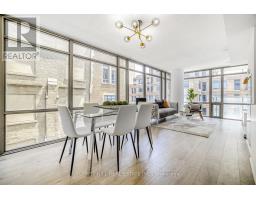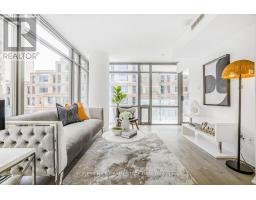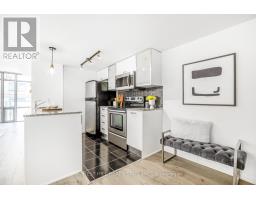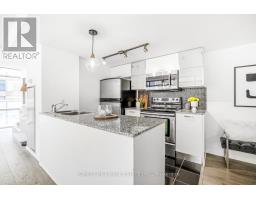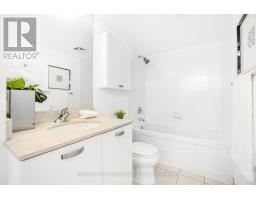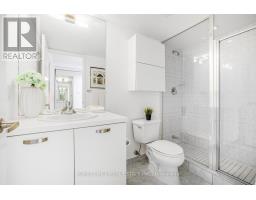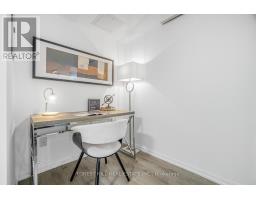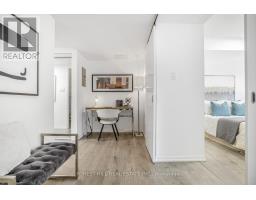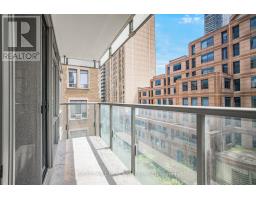607 - 38 Grenville Street Toronto, Ontario M4Y 1A5
$839,000Maintenance, Water, Heat, Common Area Maintenance, Parking, Insurance
$840.52 Monthly
Maintenance, Water, Heat, Common Area Maintenance, Parking, Insurance
$840.52 Monthly**Renovated and Upgraded** Luxurious 2 Bedroom + Den Corner Unit in the Prestigious Murano Building! This bright and spacious suite features a functional split-bedroom layout with two full bathrooms, 857 Sqft of living space plus a large balcony. Southeast exposure and floor-to-ceiling windows bring in abundant natural light. The den is ideal for a home office. Recently updated: freshly painted (2025), new flooring (2022), and modern light fixtures (2025). Open concept living and dining area. Contemporary kitchen with granite countertops and stainless steel appliances. Exceptional downtown location just steps to College Subway Station, U Of T, TMU, groceries, shopping, restaurants, and more. Includes one parking space and one locker. (id:50886)
Property Details
| MLS® Number | C12191115 |
| Property Type | Single Family |
| Community Name | Bay Street Corridor |
| Amenities Near By | Hospital, Public Transit |
| Community Features | Pet Restrictions |
| Features | Balcony, Carpet Free |
| Parking Space Total | 1 |
| Pool Type | Indoor Pool |
Building
| Bathroom Total | 2 |
| Bedrooms Above Ground | 2 |
| Bedrooms Below Ground | 1 |
| Bedrooms Total | 3 |
| Amenities | Security/concierge, Exercise Centre, Party Room, Visitor Parking, Storage - Locker |
| Appliances | Dishwasher, Dryer, Microwave, Hood Fan, Stove, Washer, Window Coverings, Refrigerator |
| Cooling Type | Central Air Conditioning |
| Exterior Finish | Concrete |
| Flooring Type | Laminate, Ceramic |
| Heating Fuel | Natural Gas |
| Heating Type | Forced Air |
| Size Interior | 800 - 899 Ft2 |
| Type | Apartment |
Parking
| Underground | |
| Garage |
Land
| Acreage | No |
| Land Amenities | Hospital, Public Transit |
Rooms
| Level | Type | Length | Width | Dimensions |
|---|---|---|---|---|
| Flat | Living Room | 7.13 m | 2.99 m | 7.13 m x 2.99 m |
| Flat | Dining Room | 7.13 m | 2.99 m | 7.13 m x 2.99 m |
| Flat | Kitchen | 2.56 m | 2.87 m | 2.56 m x 2.87 m |
| Flat | Primary Bedroom | 3.15 m | 3.05 m | 3.15 m x 3.05 m |
| Flat | Bedroom 2 | 3.05 m | 2.8 m | 3.05 m x 2.8 m |
| Flat | Den | 1.55 m | 1 m | 1.55 m x 1 m |
Contact Us
Contact us for more information
Jessie Zhang
Broker
15 Lesmill Rd Unit 1
Toronto, Ontario M3B 2T3
(416) 929-4343

