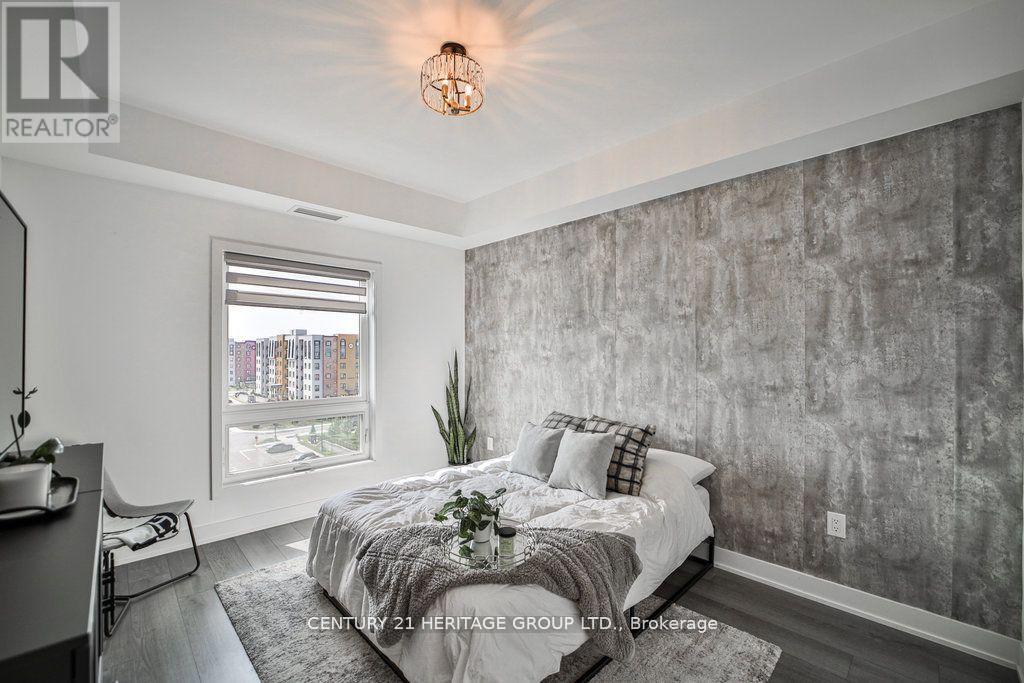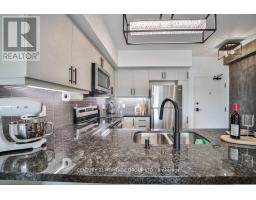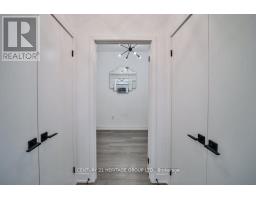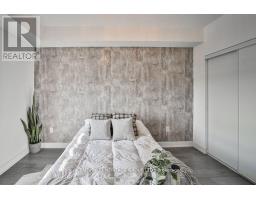607 - 4 Spice Way S Barrie, Ontario L9J 0M2
$514,999Maintenance, Water, Common Area Maintenance, Insurance
$413.73 Monthly
Maintenance, Water, Common Area Maintenance, Insurance
$413.73 MonthlyWelcome to 4 Spice Way unit 607 a stunning 2-bdrm + den, featuring over 1000 sq ft including Balcony of luxurious living space. You'll be greeted by gleaming laminate floors that seamlessly flow throughout the unit. The kitchen and bathroom have been elegantly upgraded, Entertainer's Kitchen with a 4 seat upgraded waterfall granite top boasting modern finishes and Stainless Steel appliances. Access to a fitness center, community kitchen, and outdoor amenities such as pizza ovens & spacious patios to entertain Friends & Family. Active residents will appreciate the on-site playground and basketball court. The condo comes tones of upgrades including stylish black door hardware, a stand-up tiled shower, under cabinet lighting in the kitchen, pot lights T/O, 9 foot Ceilings for penthouse feel, Upgraded Lighting Fixtures, Custom Blinds and so much more . **** EXTRAS **** Additional Den can be used as an office or third bedroom, natural gas hookup on Balcony, one parking spot conveniently located at entry door. Minutes to Friday Harbor. Downtown Barrie Waterfront, and Hwy 400, walking distance to GO train. (id:50886)
Property Details
| MLS® Number | S10418205 |
| Property Type | Single Family |
| Community Name | Innis-Shore |
| CommunityFeatures | Pet Restrictions |
| Features | Balcony, Carpet Free |
| ParkingSpaceTotal | 1 |
Building
| BathroomTotal | 1 |
| BedroomsAboveGround | 2 |
| BedroomsBelowGround | 1 |
| BedroomsTotal | 3 |
| Appliances | Water Heater |
| CoolingType | Central Air Conditioning |
| ExteriorFinish | Aluminum Siding, Steel |
| FlooringType | Laminate |
| HeatingFuel | Natural Gas |
| HeatingType | Forced Air |
| SizeInterior | 999.992 - 1198.9898 Sqft |
| Type | Apartment |
Land
| Acreage | No |
Rooms
| Level | Type | Length | Width | Dimensions |
|---|---|---|---|---|
| Main Level | Kitchen | 2.43 m | 2.77 m | 2.43 m x 2.77 m |
| Main Level | Dining Room | 3.9 m | 4.72 m | 3.9 m x 4.72 m |
| Main Level | Living Room | 3.9 m | 4.72 m | 3.9 m x 4.72 m |
| Main Level | Primary Bedroom | 3.68 m | 3.51 m | 3.68 m x 3.51 m |
| Main Level | Bedroom 2 | 3.26 m | 3.87 m | 3.26 m x 3.87 m |
| Main Level | Den | 2.13 m | 2.56 m | 2.13 m x 2.56 m |
https://www.realtor.ca/real-estate/27639349/607-4-spice-way-s-barrie-innis-shore-innis-shore
Interested?
Contact us for more information
Fernando Tito
Salesperson
11160 Yonge St # 3 & 7
Richmond Hill, Ontario L4S 1H5



































































