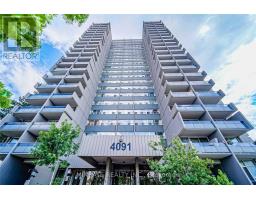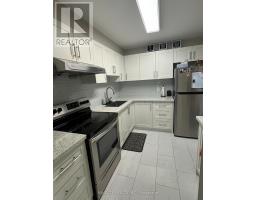607 - 4091 Sheppard Avenue Toronto (Agincourt South-Malvern West), Ontario M1S 3H2
4 Bedroom
2 Bathroom
Window Air Conditioner
Radiant Heat
$3,400 Monthly
Bright & Spacious 3 Bedroom + Den Unit in the Sought After Agnicourt Location! Family room, dining room, kitchen, den and three bedrooms, along with a 2-pc bath and 3-pc bath. Excellent Location Close To Shopping, Library And Many Amenities. Steps To TTC, Go Train And Hwy 401. (id:50886)
Property Details
| MLS® Number | E9036283 |
| Property Type | Single Family |
| Community Name | Agincourt South-Malvern West |
| AmenitiesNearBy | Public Transit, Park |
| CommunityFeatures | Pet Restrictions |
| Features | Balcony |
| ParkingSpaceTotal | 1 |
Building
| BathroomTotal | 2 |
| BedroomsAboveGround | 3 |
| BedroomsBelowGround | 1 |
| BedroomsTotal | 4 |
| Appliances | Dryer, Refrigerator, Stove, Washer |
| CoolingType | Window Air Conditioner |
| ExteriorFinish | Concrete |
| HalfBathTotal | 1 |
| HeatingType | Radiant Heat |
| Type | Apartment |
Parking
| Underground |
Land
| Acreage | No |
| LandAmenities | Public Transit, Park |
Rooms
| Level | Type | Length | Width | Dimensions |
|---|---|---|---|---|
| Main Level | Family Room | 5.51 m | 3.67 m | 5.51 m x 3.67 m |
| Main Level | Dining Room | 3.64 m | 2.72 m | 3.64 m x 2.72 m |
| Main Level | Kitchen | 3.03 m | 2.47 m | 3.03 m x 2.47 m |
| Main Level | Den | 1.85 m | 1.42 m | 1.85 m x 1.42 m |
| Main Level | Primary Bedroom | 4.09 m | 3.16 m | 4.09 m x 3.16 m |
| Main Level | Bedroom | 3.88 m | 2.74 m | 3.88 m x 2.74 m |
| Main Level | Bedroom | 4.65 m | 2.84 m | 4.65 m x 2.84 m |
| Main Level | Bathroom | Measurements not available | ||
| Main Level | Bathroom | Measurements not available |
Interested?
Contact us for more information
Bill Thandi
Broker
Minrate Realty Inc.























