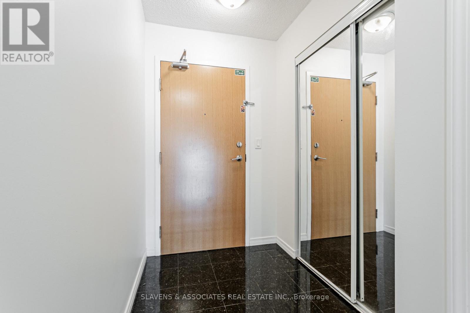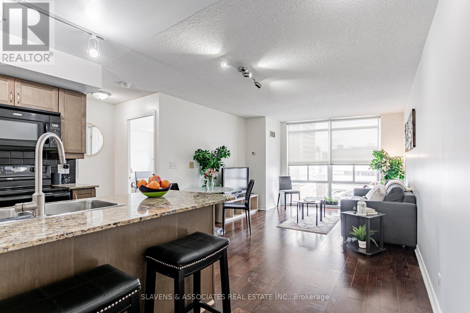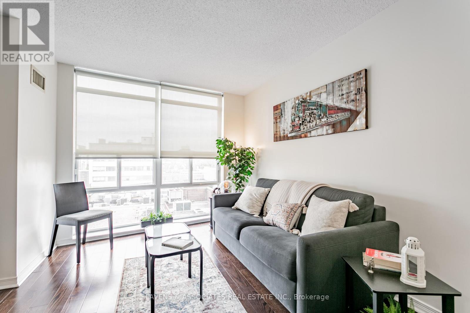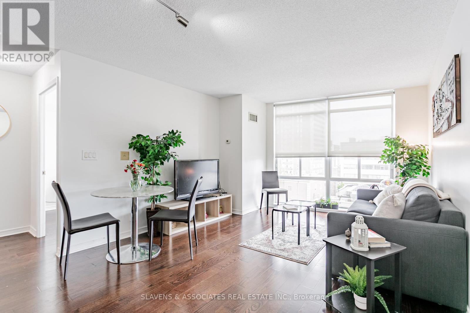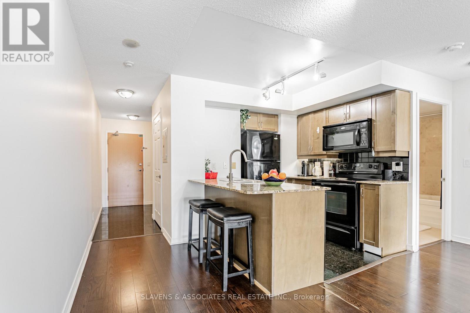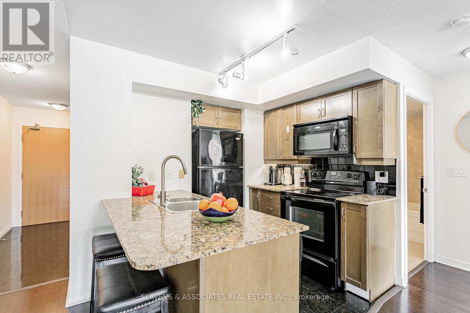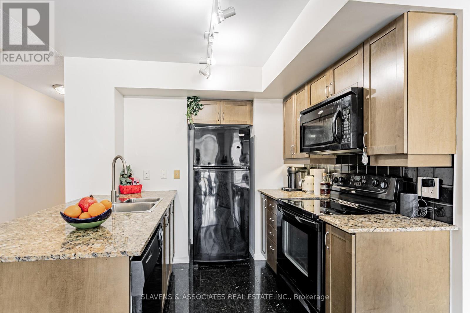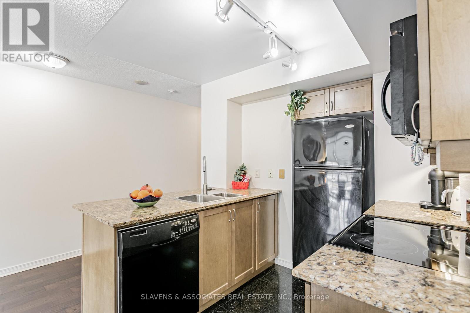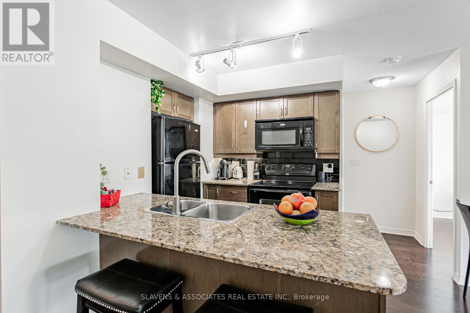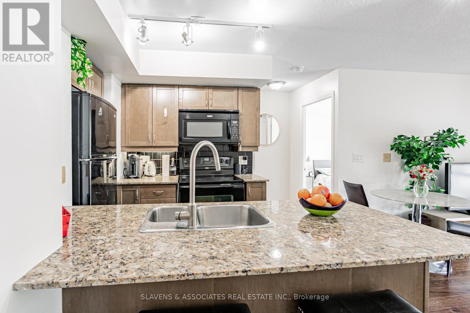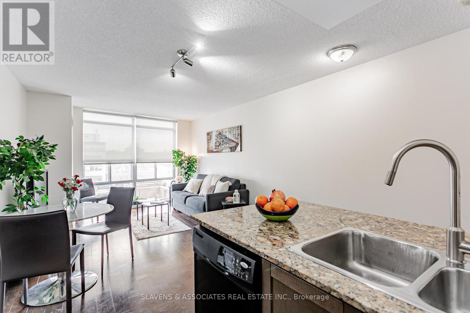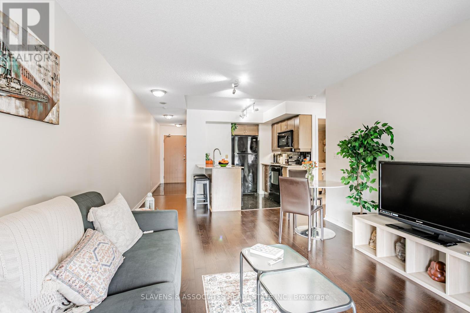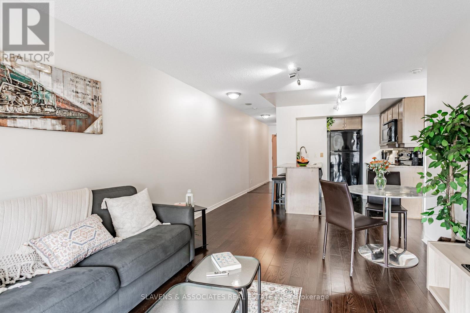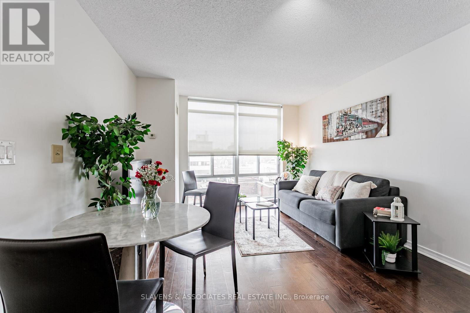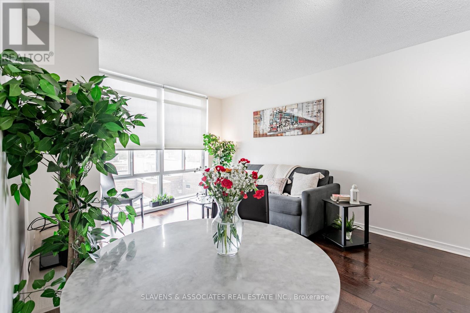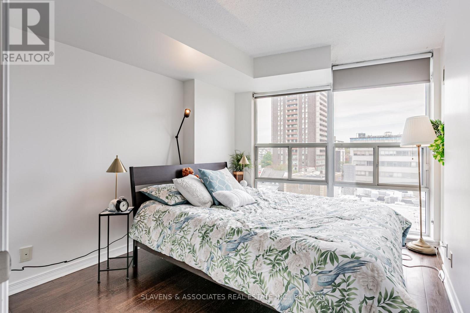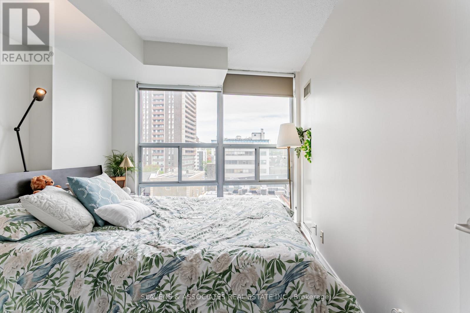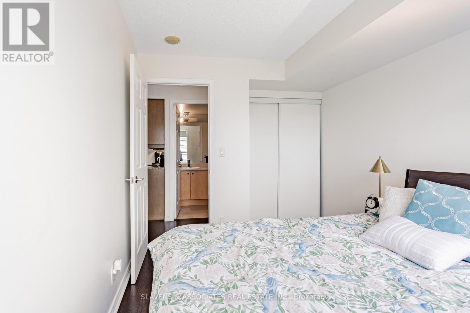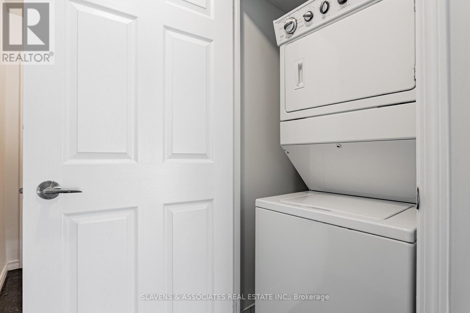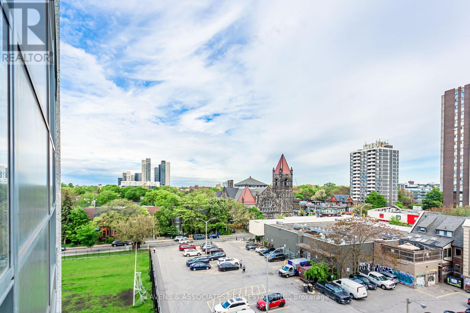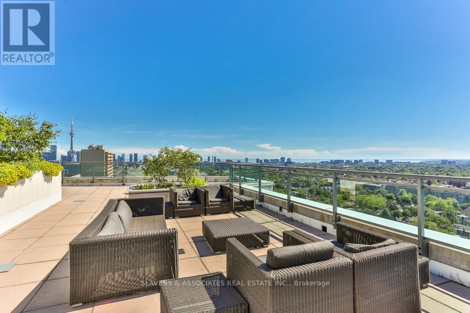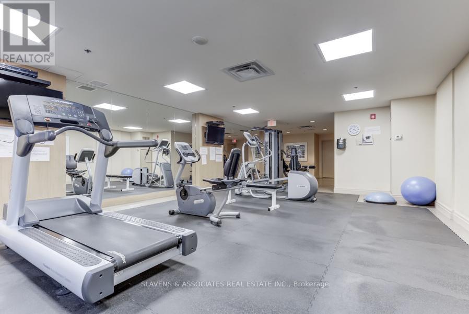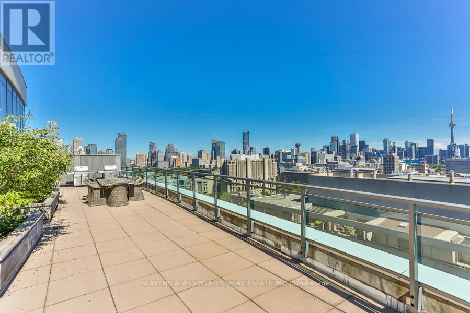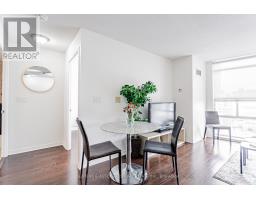607 - 736 Spadina Avenue Toronto, Ontario M5S 2J6
$649,000Maintenance, Heat, Common Area Maintenance, Insurance, Water, Parking
$565.85 Monthly
Maintenance, Heat, Common Area Maintenance, Insurance, Water, Parking
$565.85 MonthlyRare opportunity to live in this beautiful 1-bedroom condo at The Mosaic. Bright and spacious open concept w/ unobstructed NE views - excellent value in the Annex. Great amenities include 24-hour concierge, rooftop deck/garden, party room, gym, visitor parking, billiard room & guest suites. Parking & locker included. Prime location - walk to Spadina subway station, U of T, ROM, Yorkville, Bloor St. shops & restaurants. (id:50886)
Property Details
| MLS® Number | C12188414 |
| Property Type | Single Family |
| Community Name | University |
| Community Features | Pet Restrictions |
| Features | In Suite Laundry |
| Parking Space Total | 1 |
Building
| Bathroom Total | 1 |
| Bedrooms Above Ground | 1 |
| Bedrooms Total | 1 |
| Amenities | Security/concierge, Exercise Centre, Party Room, Visitor Parking, Storage - Locker |
| Appliances | Dishwasher, Dryer, Stove, Washer, Whirlpool, Window Coverings, Refrigerator |
| Cooling Type | Central Air Conditioning |
| Exterior Finish | Concrete |
| Flooring Type | Hardwood |
| Heating Fuel | Natural Gas |
| Heating Type | Forced Air |
| Size Interior | 500 - 599 Ft2 |
| Type | Apartment |
Parking
| Underground | |
| Garage |
Land
| Acreage | No |
Rooms
| Level | Type | Length | Width | Dimensions |
|---|---|---|---|---|
| Flat | Foyer | 1.83 m | 1.52 m | 1.83 m x 1.52 m |
| Flat | Living Room | 5 m | 3.48 m | 5 m x 3.48 m |
| Flat | Dining Room | 5 m | 3.48 m | 5 m x 3.48 m |
| Flat | Kitchen | 2.59 m | 2.54 m | 2.59 m x 2.54 m |
| Flat | Primary Bedroom | 3.73 m | 2.79 m | 3.73 m x 2.79 m |
https://www.realtor.ca/real-estate/28399739/607-736-spadina-avenue-toronto-university-university
Contact Us
Contact us for more information
Richard Sherman
Broker
www.slavensrealestate.com
435 Eglinton Avenue West
Toronto, Ontario M5N 1A4
(416) 483-4337
(416) 483-1663
www.slavensrealestate.com/


