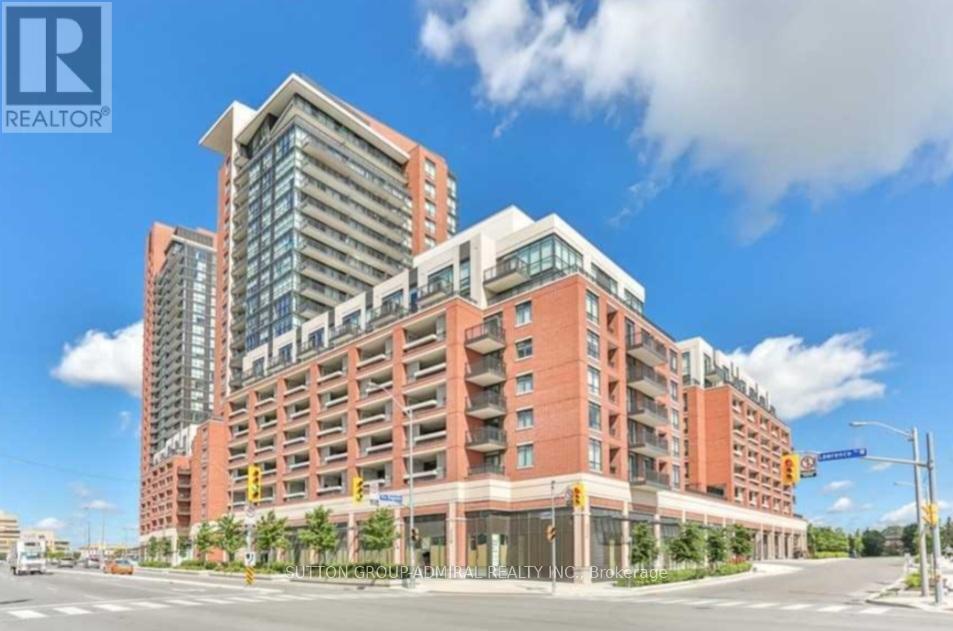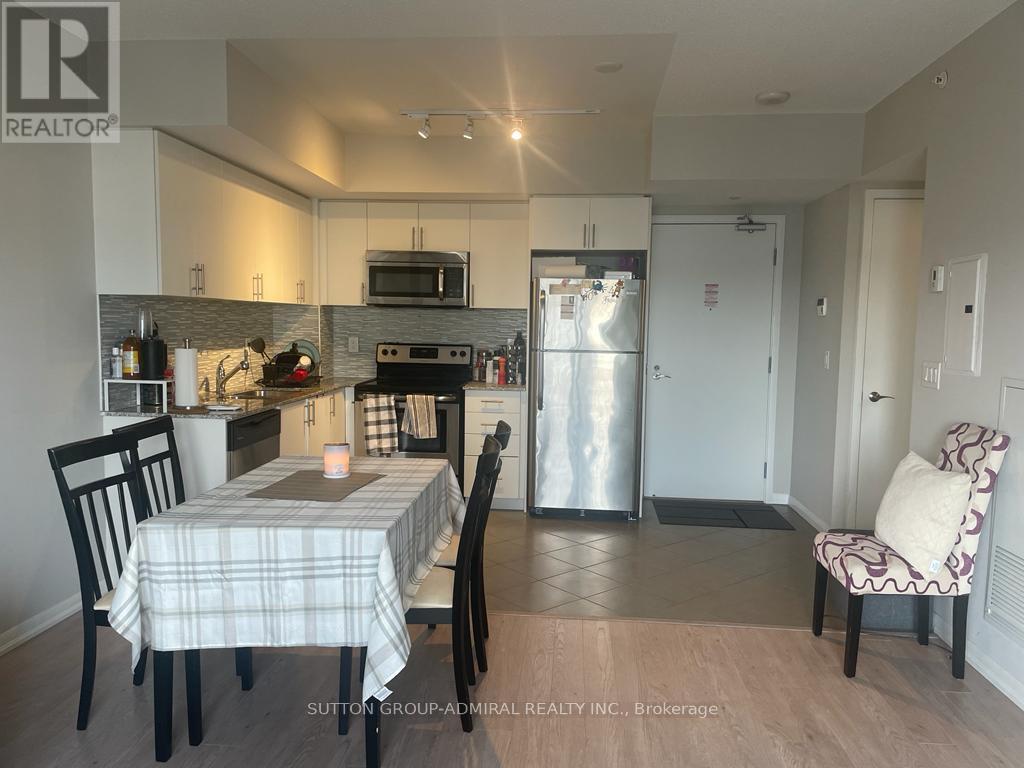607 - 800 Lawrence Avenue W Toronto, Ontario M6A 0B1
1 Bedroom
1 Bathroom
500 - 599 ft2
Central Air Conditioning
Forced Air
$2,250 Monthly
Popular One Bedroom Unit With Panoramic Unblocked View From Balcony. Lots Of Sunlight. 1 Parking And Closet Organizer Included. Many Amenities In Walking Distance, Allen Shopping Centre, Yorkdale Mall, Banks, Restaurants, Lawrence West Subway Station, Shoppers Drug Mart, Neighbourhood Park And More. Mins To 401 And 400 Highways. 24 Hrs Concierge. Lots Of Visitor Parking. Outdoor Pool, Hot Tub, Steam Room And Outdoor Lounge Terrace With Bbq Area. Rent Plus Hydro. (id:50886)
Property Details
| MLS® Number | W12063307 |
| Property Type | Single Family |
| Community Name | Yorkdale-Glen Park |
| Amenities Near By | Park, Public Transit |
| Community Features | Pet Restrictions, Community Centre |
| Features | Balcony, Carpet Free |
| Parking Space Total | 1 |
Building
| Bathroom Total | 1 |
| Bedrooms Above Ground | 1 |
| Bedrooms Total | 1 |
| Amenities | Security/concierge, Exercise Centre, Party Room, Visitor Parking, Storage - Locker |
| Appliances | Dishwasher, Dryer, Microwave, Stove, Washer, Window Coverings, Refrigerator |
| Cooling Type | Central Air Conditioning |
| Exterior Finish | Brick |
| Flooring Type | Laminate, Ceramic |
| Heating Fuel | Natural Gas |
| Heating Type | Forced Air |
| Size Interior | 500 - 599 Ft2 |
| Type | Apartment |
Parking
| Underground | |
| Garage |
Land
| Acreage | No |
| Land Amenities | Park, Public Transit |
Rooms
| Level | Type | Length | Width | Dimensions |
|---|---|---|---|---|
| Main Level | Living Room | 4.19 m | 3.88 m | 4.19 m x 3.88 m |
| Main Level | Dining Room | 4.19 m | 3.88 m | 4.19 m x 3.88 m |
| Main Level | Kitchen | 2.15 m | 2.87 m | 2.15 m x 2.87 m |
| Main Level | Bedroom | 3.3 m | 2.79 m | 3.3 m x 2.79 m |
Contact Us
Contact us for more information
Philip August
Salesperson
Sutton Group-Admiral Realty Inc.
1206 Centre Street
Thornhill, Ontario L4J 3M9
1206 Centre Street
Thornhill, Ontario L4J 3M9
(416) 739-7200
(416) 739-9367
www.suttongroupadmiral.com/























