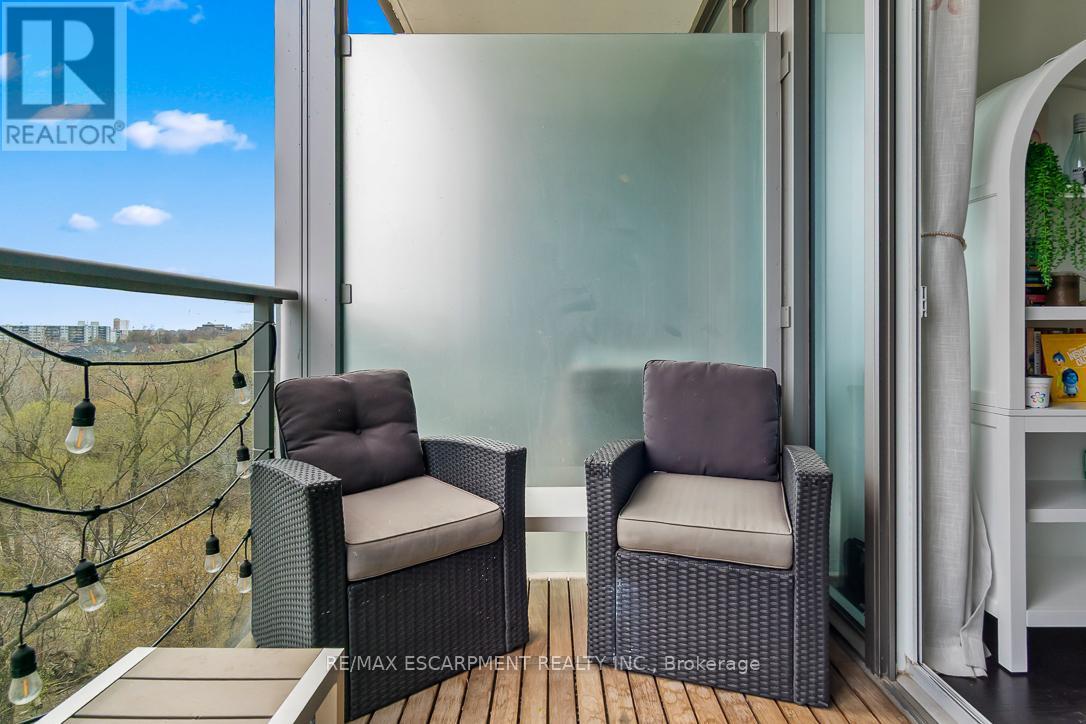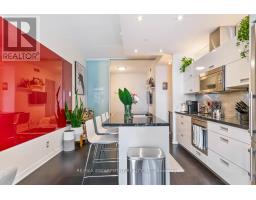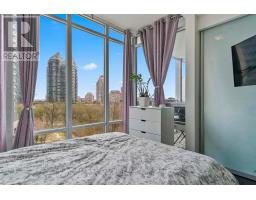607 - 88 Park Lawn Road Toronto, Ontario M8Y 0B5
$760,000Maintenance, Heat, Water, Common Area Maintenance, Insurance, Parking
$704.90 Monthly
Maintenance, Heat, Water, Common Area Maintenance, Insurance, Parking
$704.90 MonthlyWelcome to luxury lakeside living in the heart of Humber Bay Shores! This stunning 2-bedroom plus den, 2-bathroom condo offers breathtaking lake views and hardwood floors throughout. The spacious open-concept layout is perfect for both entertaining and relaxing, with floor to ceiling windows that fill the unit with natural light and showcase the serene waterfront setting. Enjoy world-class building amenities including indoor and outdoor pools, hot tubs, a fully-equipped gym, yoga room, basketball and squash courts, a theatre room, party room, and exclusive access to the Shore Club Spa with on-site registered massage therapists. Located just minutes from downtown Toronto, with easy access to highways, schools, shopping, and restaurants. Don't miss this opportunity to live in one of Toronto's most desirable waterfront communities! (id:50886)
Property Details
| MLS® Number | W12117834 |
| Property Type | Single Family |
| Community Name | Mimico |
| Amenities Near By | Hospital, Park, Schools |
| Community Features | Pet Restrictions |
| Features | Balcony |
| Parking Space Total | 1 |
Building
| Bathroom Total | 2 |
| Bedrooms Above Ground | 2 |
| Bedrooms Total | 2 |
| Age | 11 To 15 Years |
| Amenities | Security/concierge, Exercise Centre, Party Room, Storage - Locker |
| Appliances | Dishwasher, Dryer, Microwave, Oven, Stove, Washer, Refrigerator |
| Cooling Type | Central Air Conditioning |
| Exterior Finish | Concrete |
| Fireplace Present | Yes |
| Fireplace Type | Insert |
| Heating Fuel | Natural Gas |
| Heating Type | Heat Pump |
| Size Interior | 800 - 899 Ft2 |
| Type | Apartment |
Parking
| Underground | |
| Garage |
Land
| Acreage | No |
| Land Amenities | Hospital, Park, Schools |
| Surface Water | Lake/pond |
Rooms
| Level | Type | Length | Width | Dimensions |
|---|---|---|---|---|
| Main Level | Foyer | 4.09 m | 1.93 m | 4.09 m x 1.93 m |
| Main Level | Kitchen | 3.58 m | 3.23 m | 3.58 m x 3.23 m |
| Main Level | Dining Room | 2.92 m | 2.21 m | 2.92 m x 2.21 m |
| Main Level | Living Room | 3.61 m | 2.92 m | 3.61 m x 2.92 m |
| Main Level | Primary Bedroom | 3.1 m | 3.02 m | 3.1 m x 3.02 m |
| Main Level | Bedroom 2 | 2.79 m | 2.67 m | 2.79 m x 2.67 m |
https://www.realtor.ca/real-estate/28245925/607-88-park-lawn-road-toronto-mimico-mimico
Contact Us
Contact us for more information
Matthew Joseph Regan
Broker
(905) 822-6900
www.reganteam.ca/
www.facebook.com/MatthewReganTeam/
twitter.com/reganmat
ca.linkedin.com/in/matthew-regan-650b0a23
1320 Cornwall Rd Unit 103b
Oakville, Ontario L6J 7W5
(905) 842-7677
Ashley Pacaud
Salesperson
1320 Cornwall Rd Unit 103c
Oakville, Ontario L6J 7W5
(905) 842-7677
(905) 337-9171





































































