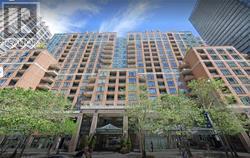607 - 887 Bay Street Toronto, Ontario M5S 1Z7
2 Bedroom
1 Bathroom
700 - 799 ft2
Central Air Conditioning
Forced Air
$2,550 Monthly
Luxury Upgraded Opera Place Spacious 769 Sq. Ft. 1 Bedroom Plus Den. High Quality Finishes Include Granite Kitchen Counter Tops, New Laminate Floors Through Over, Den With French Glass Doors Can Be Used As 2nd Bedroom. Crown Mouldings And More. Walkout From Bedroom And Living Room To Balcony. Close To U Of T,Hospitals,Queen's Park,Ymca,Eaton Shopping Centrearking, Concierge. Fabulous Downtown Home Hydro,Heat,Water,Cac-All Included. Plenty Of Visitor Parking (id:50886)
Property Details
| MLS® Number | C12220767 |
| Property Type | Single Family |
| Neigbourhood | University—Rosedale |
| Community Name | Bay Street Corridor |
| Community Features | Pet Restrictions |
| Features | Balcony |
| Parking Space Total | 1 |
Building
| Bathroom Total | 1 |
| Bedrooms Above Ground | 1 |
| Bedrooms Below Ground | 1 |
| Bedrooms Total | 2 |
| Amenities | Recreation Centre, Exercise Centre |
| Appliances | Dishwasher, Dryer, Microwave, Oven, Stove, Washer, Window Coverings, Refrigerator |
| Cooling Type | Central Air Conditioning |
| Exterior Finish | Brick |
| Flooring Type | Laminate, Ceramic |
| Heating Fuel | Natural Gas |
| Heating Type | Forced Air |
| Size Interior | 700 - 799 Ft2 |
| Type | Apartment |
Parking
| Underground | |
| Garage |
Land
| Acreage | No |
Rooms
| Level | Type | Length | Width | Dimensions |
|---|---|---|---|---|
| Ground Level | Living Room | 6 m | 3 m | 6 m x 3 m |
| Ground Level | Dining Room | 6 m | 3 m | 6 m x 3 m |
| Ground Level | Kitchen | 2.7 m | 2.3 m | 2.7 m x 2.3 m |
| Ground Level | Primary Bedroom | 4.7 m | 3.1 m | 4.7 m x 3.1 m |
| Ground Level | Den | 3 m | 2 m | 3 m x 2 m |
Contact Us
Contact us for more information
Harry Xiao
Broker
(647) 261-8398
www.harryxiao.com
Royal LePage Peaceland Realty
2-160 West Beaver Creek Rd
Richmond Hill, Ontario L4B 1B4
2-160 West Beaver Creek Rd
Richmond Hill, Ontario L4B 1B4
(905) 707-0188
(905) 707-0288
www.peacelandrealty.com

































