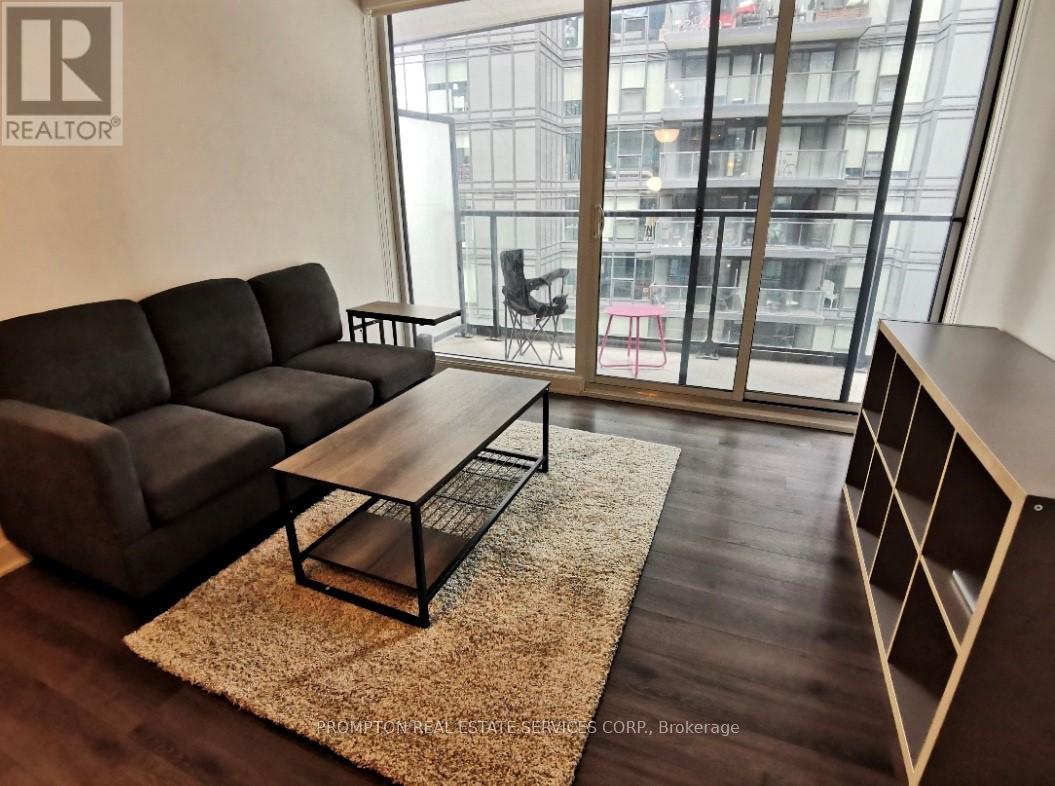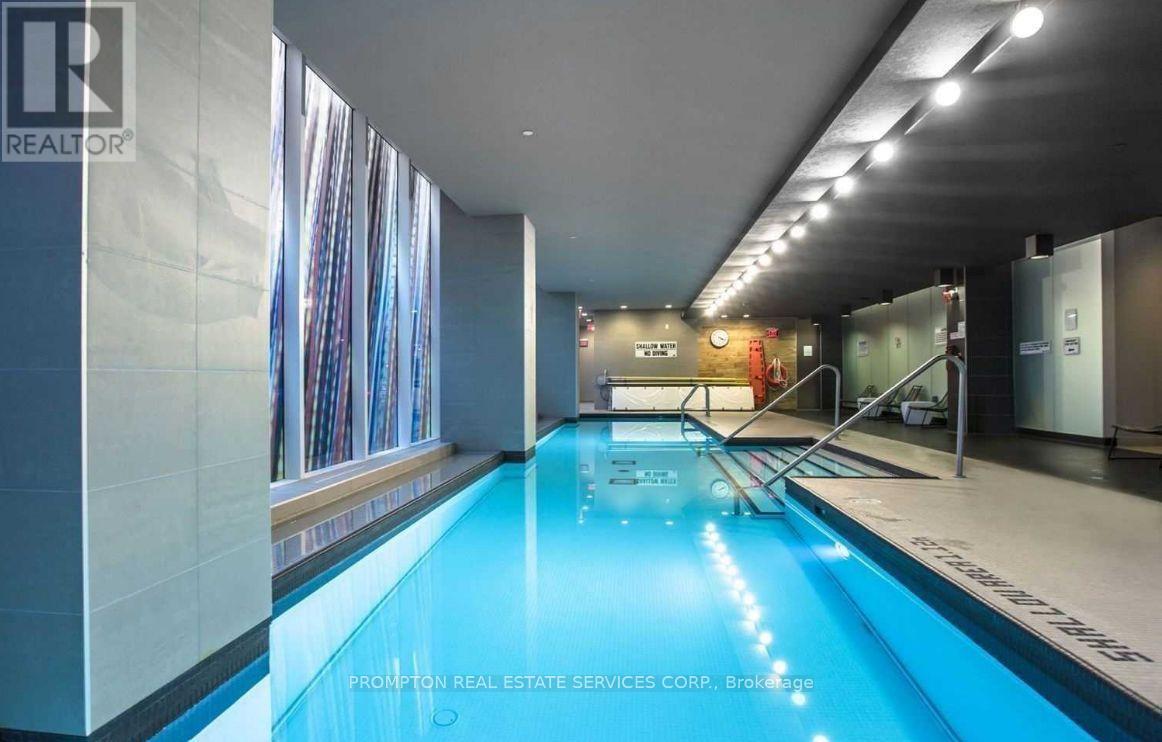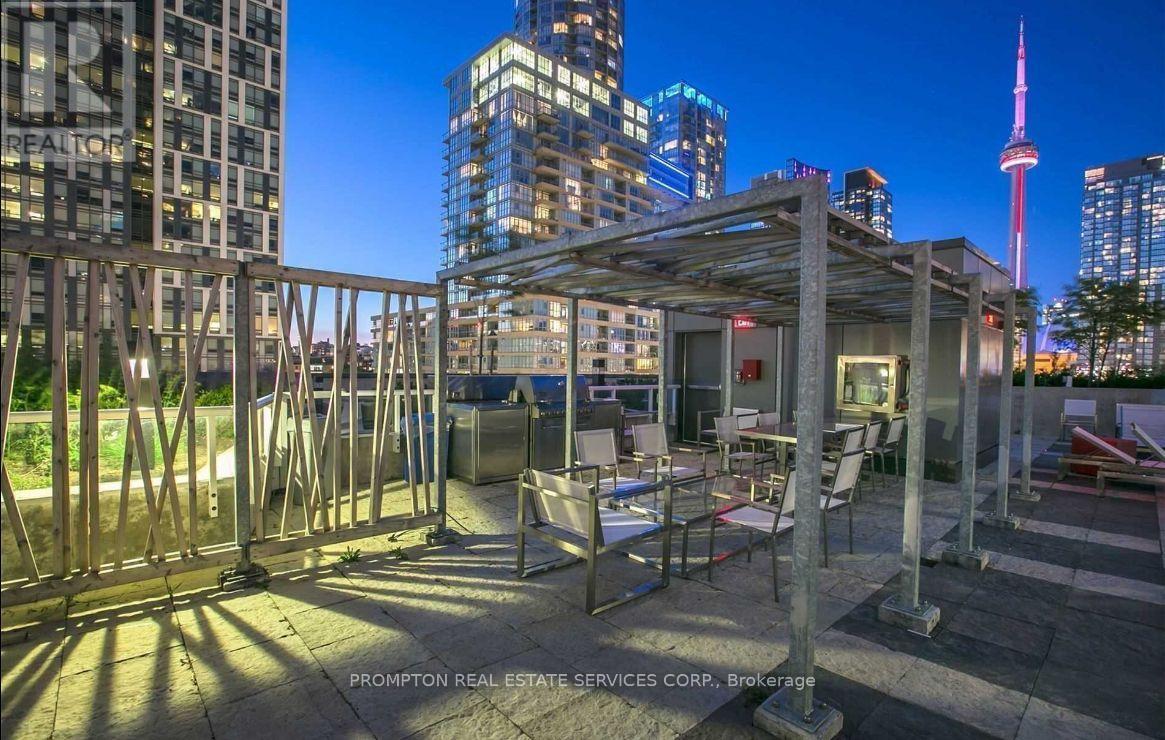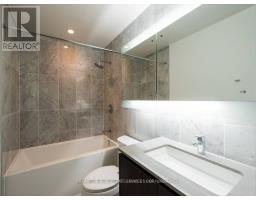607 - 90 Queens Wharf Road Toronto, Ontario M5V 0J4
2 Bedroom
1 Bathroom
599.9954 - 698.9943 sqft
Indoor Pool
Central Air Conditioning
Forced Air
Waterfront
$2,500 Monthly
Live In The Heart Of Downtown And Walk To Work! The Spacious Suite Features 9' Ceilings; Very Large Den W/ Sliding Dr Can Be 2nd Bedroom; Steps To Transit, Rogers Centre, Sobeys, Loblaws, Shoppers, Lcbo, Fort York Library, 8-Acre Park, And Waterfront. Walk To Union Station, Financial District/Path, And Restaurants On King. Easy Access To The Gardiner/Lakeshore And Close To Billy Bishop Airport. **** EXTRAS **** Modern Kitchen With Premium B/I Kitchen Appliances; A Spa-Like Bath With Marble Tiles; Full-Sized Washer/Dryer; A Smart Thermostat; And Roller Blinds. (id:50886)
Property Details
| MLS® Number | C9385795 |
| Property Type | Single Family |
| Community Name | Waterfront Communities C1 |
| AmenitiesNearBy | Park, Public Transit, Schools |
| CommunityFeatures | Pet Restrictions |
| Features | Balcony, Carpet Free |
| PoolType | Indoor Pool |
| WaterFrontType | Waterfront |
Building
| BathroomTotal | 1 |
| BedroomsAboveGround | 1 |
| BedroomsBelowGround | 1 |
| BedroomsTotal | 2 |
| Amenities | Security/concierge, Exercise Centre, Party Room, Visitor Parking |
| CoolingType | Central Air Conditioning |
| ExteriorFinish | Concrete |
| FlooringType | Laminate |
| HeatingFuel | Natural Gas |
| HeatingType | Forced Air |
| SizeInterior | 599.9954 - 698.9943 Sqft |
| Type | Apartment |
Parking
| Underground |
Land
| Acreage | No |
| LandAmenities | Park, Public Transit, Schools |
Rooms
| Level | Type | Length | Width | Dimensions |
|---|---|---|---|---|
| Ground Level | Living Room | Measurements not available | ||
| Ground Level | Dining Room | Measurements not available | ||
| Ground Level | Kitchen | -3.0 | ||
| Ground Level | Primary Bedroom | Measurements not available | ||
| Ground Level | Den | Measurements not available |
Interested?
Contact us for more information
Viviana Ye
Salesperson
Prompton Real Estate Services Corp.
1 Singer Court
Toronto, Ontario M2K 1C5
1 Singer Court
Toronto, Ontario M2K 1C5

































