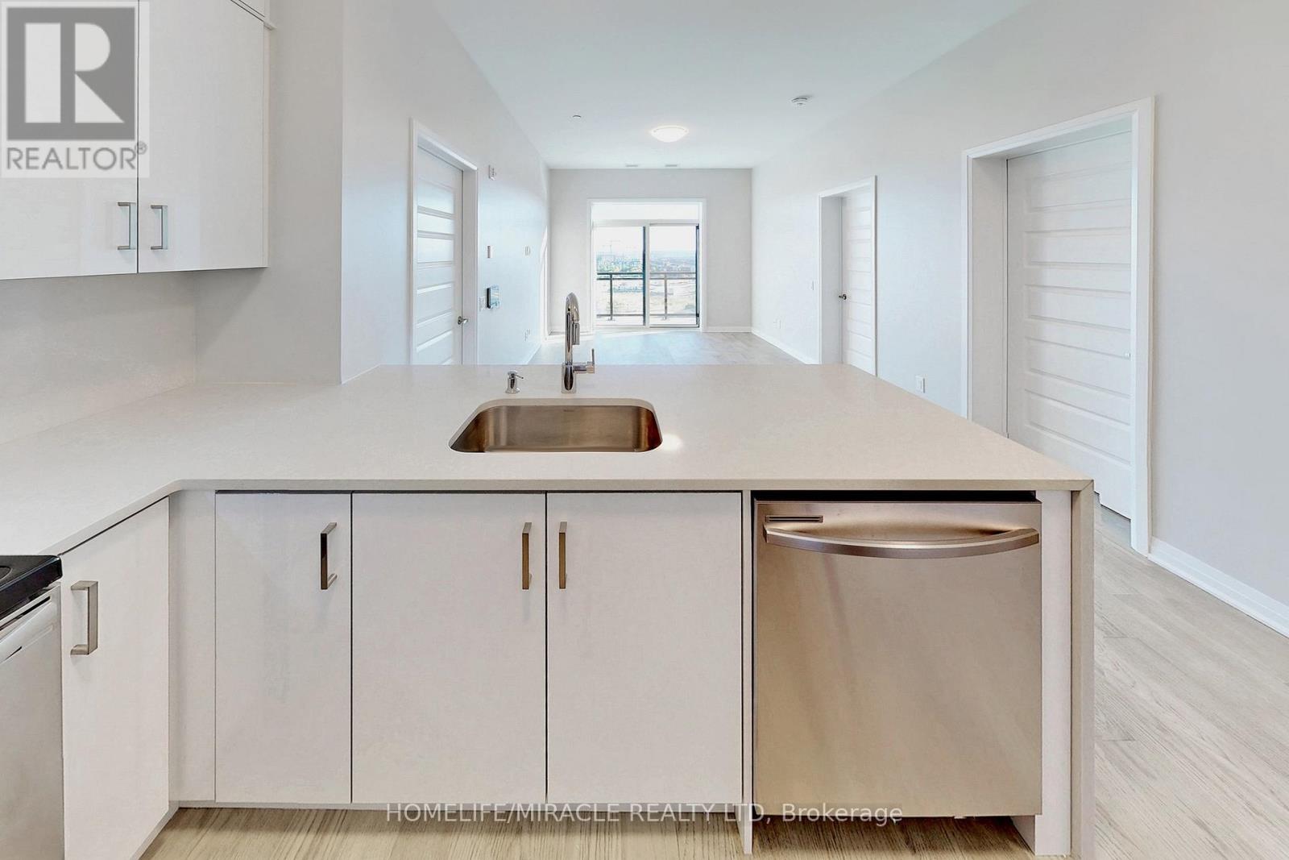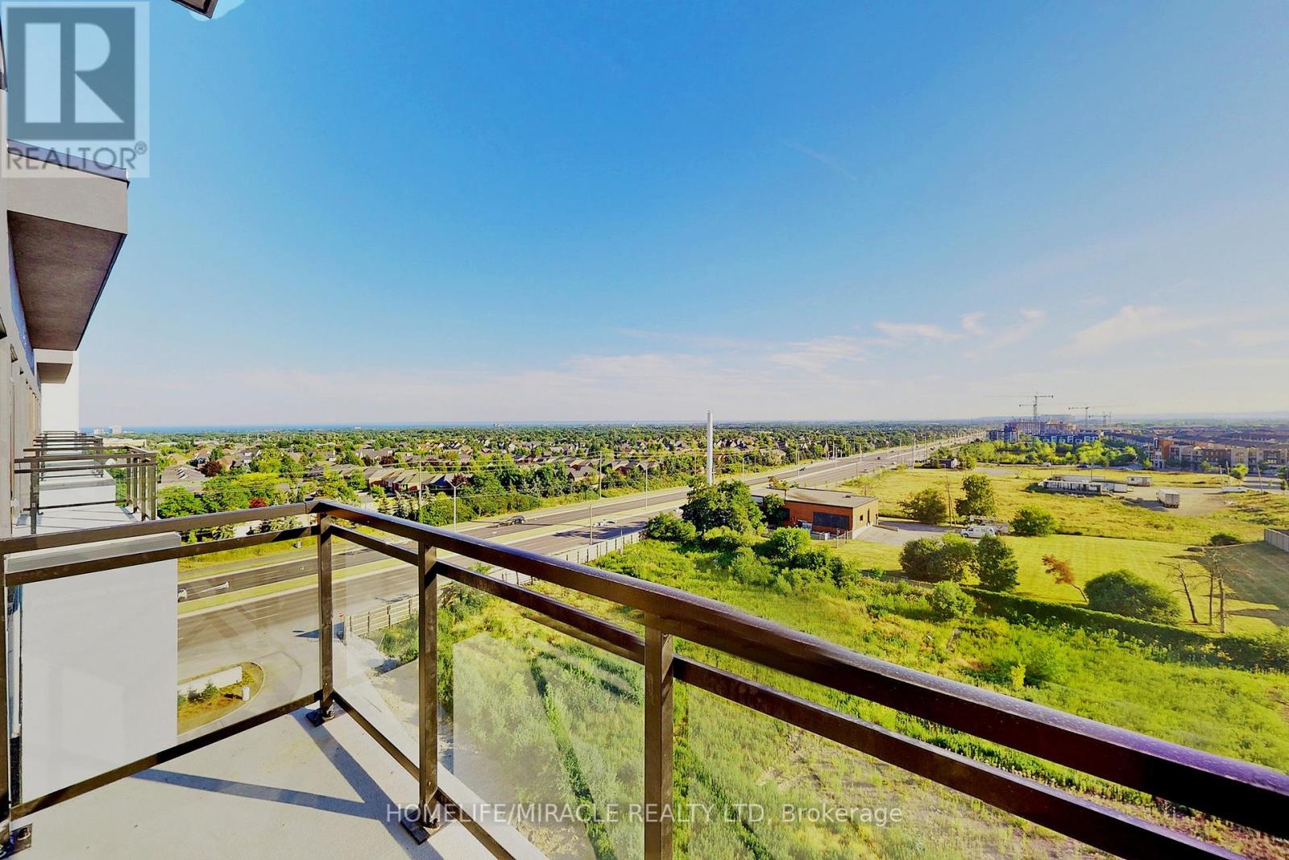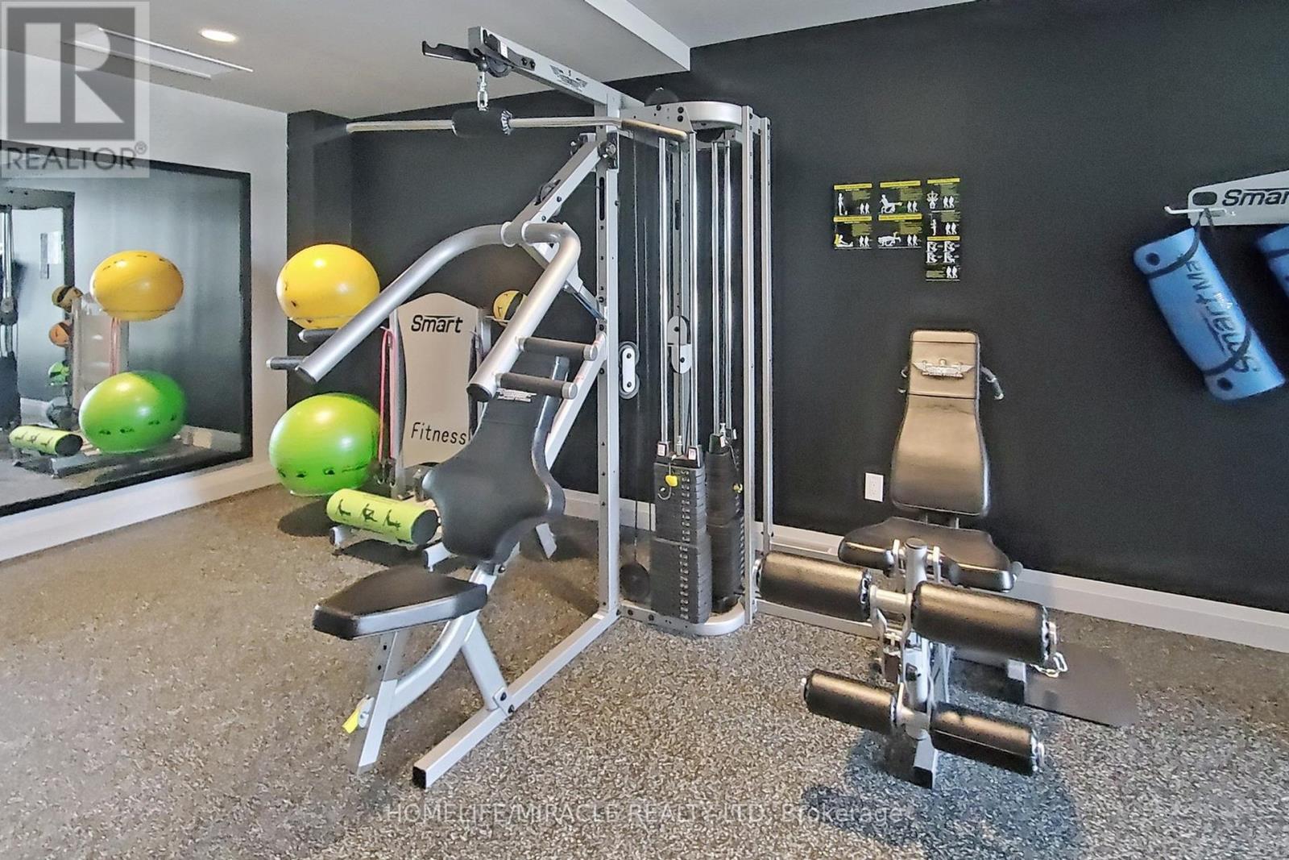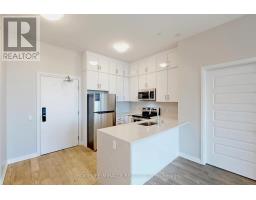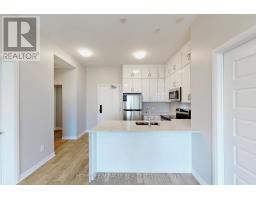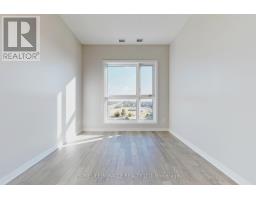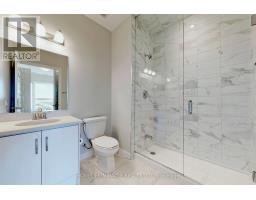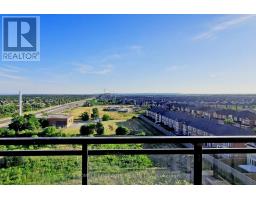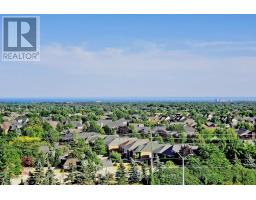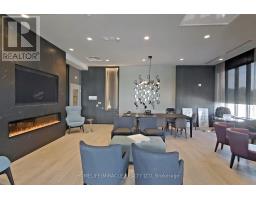607 - 95 Dundas Street W Oakville, Ontario L6M 5N4
$2,850 Monthly
Top Floor Fully Upgraded Only Two Year New Cond With Two Bedrooms Two Bathrooms, 10 Feet Ceilings & Gorgeous Views Of Lake Ontario & Escarpment. This Bright & Sun Filled Unit Has Functional Floor Plan. Gorgeous Builder Upgrades Throughout. Carpet Free & Upgraded Hardwood Floors. Gourmet Kitchen With Quartz Counters, Quartz Backsplash, Centre Island And Stainless Steel Appliances. Large Combined Living & Dining Area Walks Out To The Balcony Where You Will Enjoy Unobstructed Views Of Lake Ontario & Escarpment. Primary Bedroom With Walk-In Closet & Upgraded 3Pc Ensuite. 2nd Large Bedroom & 2nd Full 4Pc Bathroom. Ensuite Laundry. One Underground Parking Plus One Locker. Photos Are From Previous Listing. (id:50886)
Property Details
| MLS® Number | W12168723 |
| Property Type | Single Family |
| Community Name | 1008 - GO Glenorchy |
| Community Features | Pet Restrictions |
| Features | Balcony, Carpet Free |
| Parking Space Total | 1 |
| View Type | Lake View |
Building
| Bathroom Total | 2 |
| Bedrooms Above Ground | 2 |
| Bedrooms Total | 2 |
| Age | 0 To 5 Years |
| Amenities | Exercise Centre, Party Room, Visitor Parking, Storage - Locker |
| Cooling Type | Central Air Conditioning |
| Exterior Finish | Brick |
| Flooring Type | Hardwood |
| Heating Fuel | Natural Gas |
| Heating Type | Forced Air |
| Size Interior | 800 - 899 Ft2 |
| Type | Apartment |
Parking
| Underground | |
| Garage |
Land
| Acreage | No |
Rooms
| Level | Type | Length | Width | Dimensions |
|---|---|---|---|---|
| Flat | Living Room | 5.34 m | 3.31 m | 5.34 m x 3.31 m |
| Flat | Dining Room | 5.34 m | 3.31 m | 5.34 m x 3.31 m |
| Flat | Kitchen | 2.6 m | 2.49 m | 2.6 m x 2.49 m |
| Flat | Primary Bedroom | 3.6 m | 3.05 m | 3.6 m x 3.05 m |
| Flat | Bedroom 2 | 3.25 m | 2.7 m | 3.25 m x 2.7 m |
Contact Us
Contact us for more information
Omer Malik
Broker
www.omermalik.ca/
1339 Matheson Blvd E.
Mississauga, Ontario L4W 1R1
(905) 624-5678
(905) 624-5677













