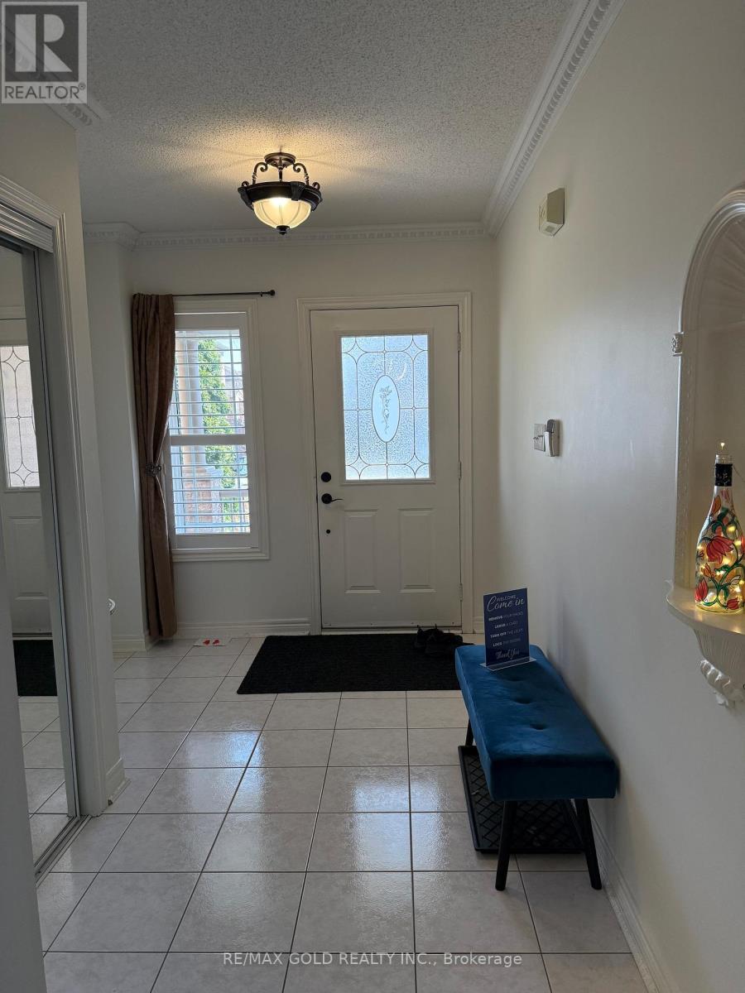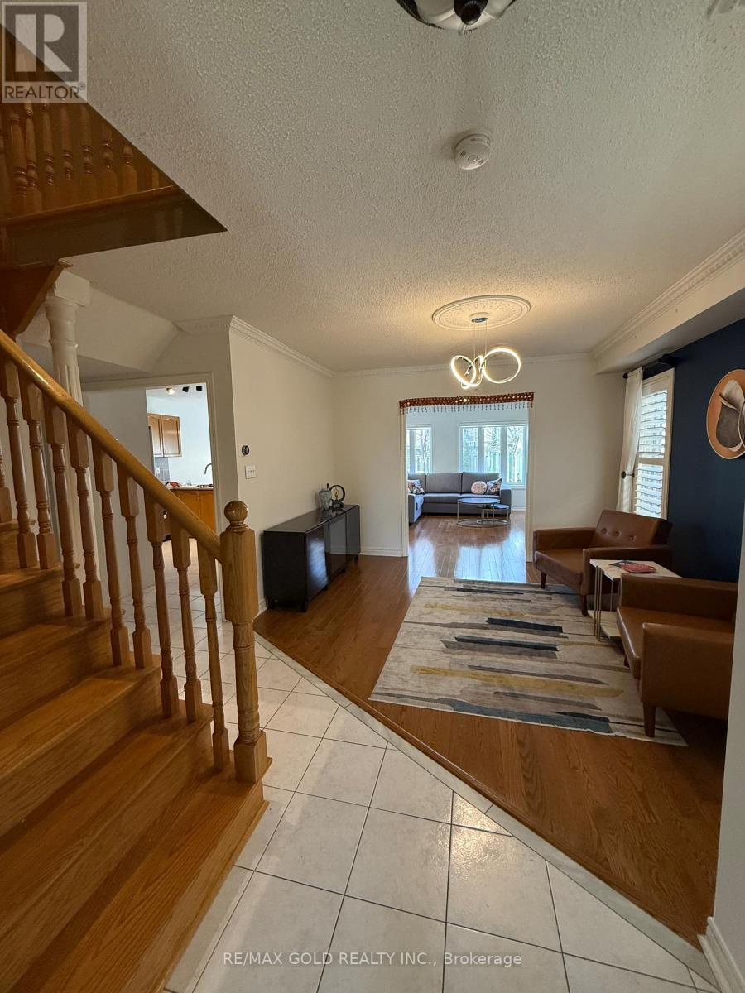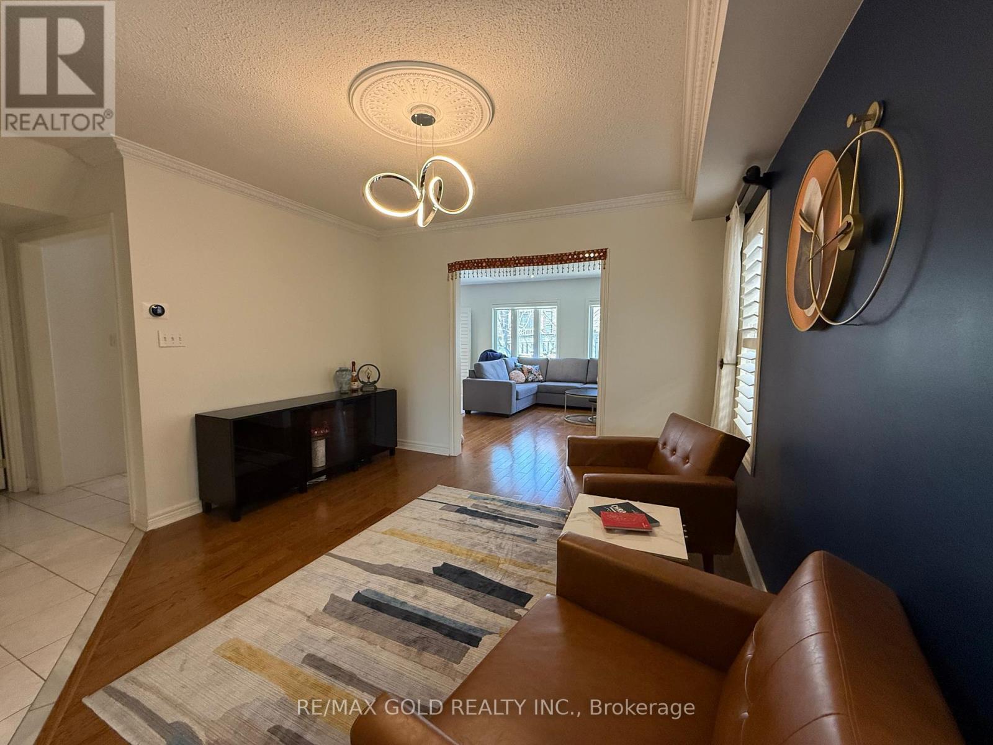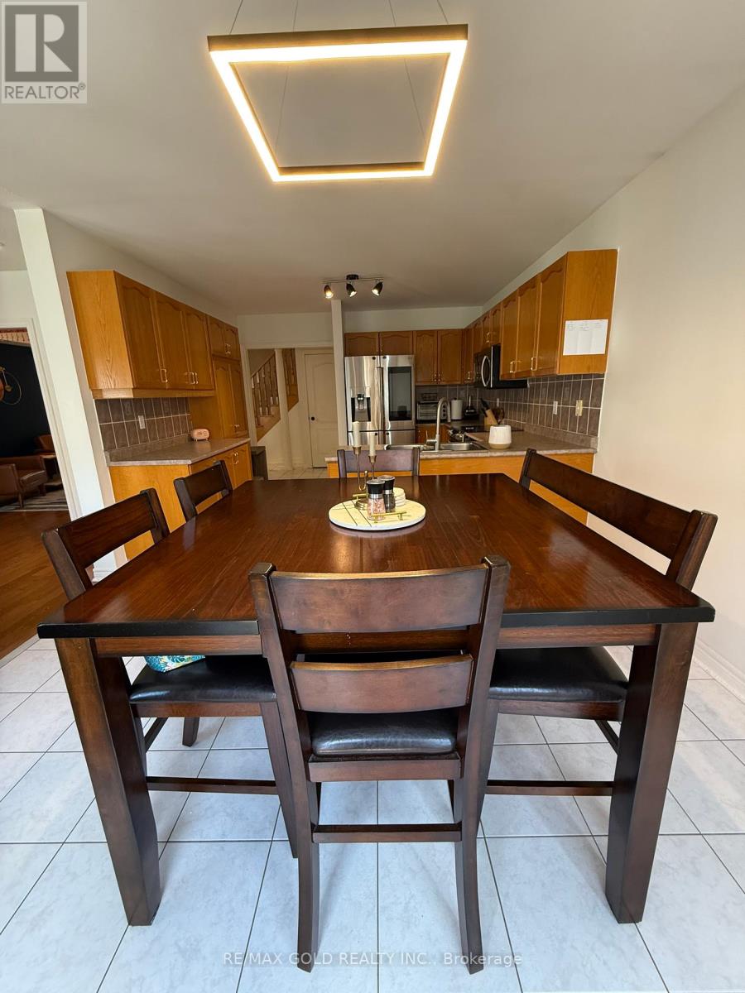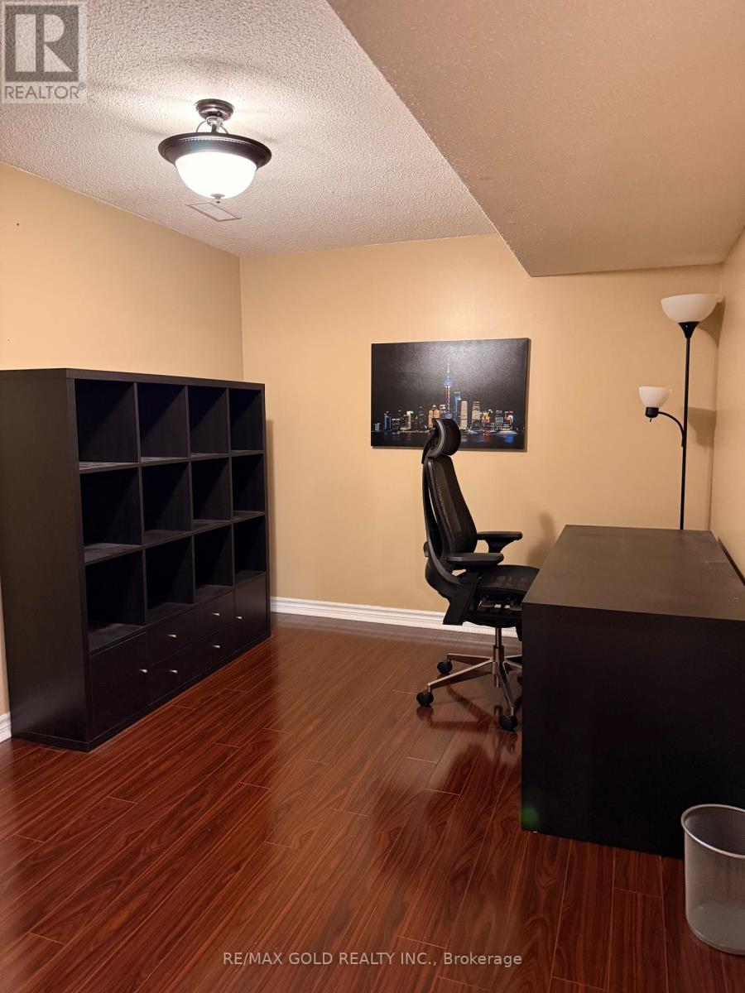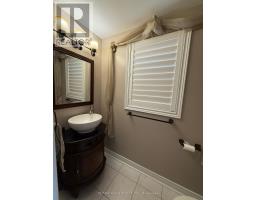607 Madame Street Mississauga, Ontario L5W 1G6
4 Bedroom
4 Bathroom
Fireplace
Central Air Conditioning
Forced Air
$3,700 Monthly
Experience fully furnished executive living at 607 Madame St in Meadowvale Village, Mississauga. This beautifully upgraded 3+1 bed, 4-bath detached home offers hardwood floors, a modern open-concept kitchen with stainless steel appliances, gas fireplace, private deck, and a finished basement perfect for a home office or hosting. With 4 total parking spaces, ensuite laundry, and just minutes from major highways, top schools, and parks, this turn-key lease is available now. (id:50886)
Property Details
| MLS® Number | W12059729 |
| Property Type | Single Family |
| Community Name | Meadowvale Village |
| Amenities Near By | Park, Schools |
| Community Features | School Bus |
| Features | Wooded Area |
| Parking Space Total | 4 |
| Structure | Deck, Patio(s), Porch |
Building
| Bathroom Total | 4 |
| Bedrooms Above Ground | 3 |
| Bedrooms Below Ground | 1 |
| Bedrooms Total | 4 |
| Basement Development | Finished |
| Basement Type | N/a (finished) |
| Construction Style Attachment | Detached |
| Cooling Type | Central Air Conditioning |
| Exterior Finish | Brick |
| Fireplace Present | Yes |
| Flooring Type | Hardwood, Wood, Laminate |
| Foundation Type | Brick |
| Half Bath Total | 1 |
| Heating Fuel | Natural Gas |
| Heating Type | Forced Air |
| Stories Total | 2 |
| Type | House |
| Utility Water | Municipal Water |
Parking
| Attached Garage | |
| Garage |
Land
| Acreage | No |
| Land Amenities | Park, Schools |
| Sewer | Sanitary Sewer |
Rooms
| Level | Type | Length | Width | Dimensions |
|---|---|---|---|---|
| Second Level | Primary Bedroom | 4.87 m | 3.35 m | 4.87 m x 3.35 m |
| Second Level | Bedroom 2 | 3.65 m | 4.07 m | 3.65 m x 4.07 m |
| Second Level | Bedroom 3 | 3.29 m | 3.71 m | 3.29 m x 3.71 m |
| Basement | Recreational, Games Room | 13.66 m | 5.48 m | 13.66 m x 5.48 m |
| Basement | Bedroom | 3.86 m | 2.73 m | 3.86 m x 2.73 m |
| Main Level | Dining Room | 4.09 m | 3.86 m | 4.09 m x 3.86 m |
| Main Level | Family Room | 4.37 m | 3.84 m | 4.37 m x 3.84 m |
| Main Level | Kitchen | 6.7 m | 3.65 m | 6.7 m x 3.65 m |
Contact Us
Contact us for more information
Anmol Khanna
Salesperson
(647) 895-9895
RE/MAX Gold Realty Inc.
5865 Mclaughlin Rd #6
Mississauga, Ontario L5R 1B8
5865 Mclaughlin Rd #6
Mississauga, Ontario L5R 1B8
(905) 290-6777
(905) 290-6799



