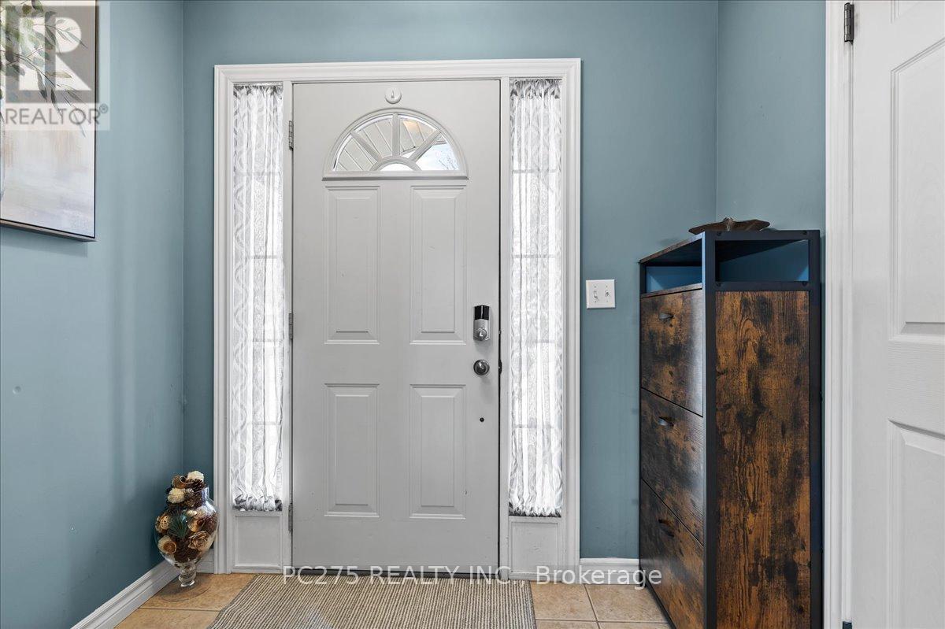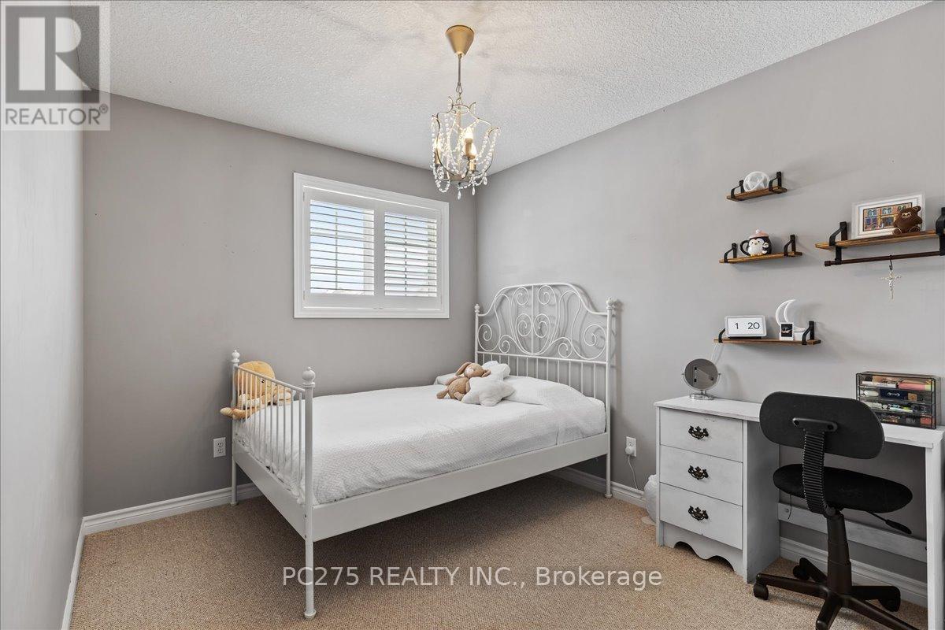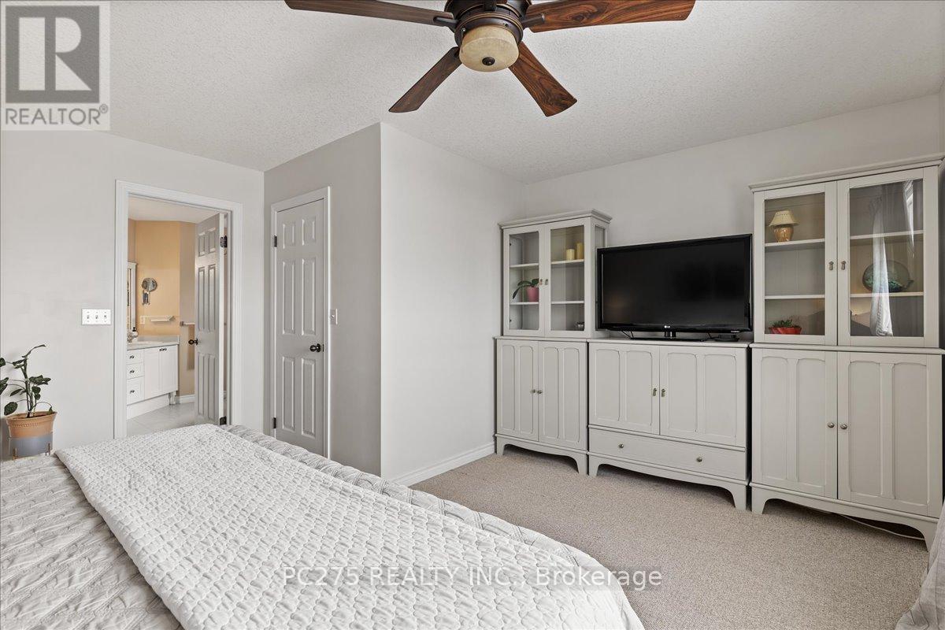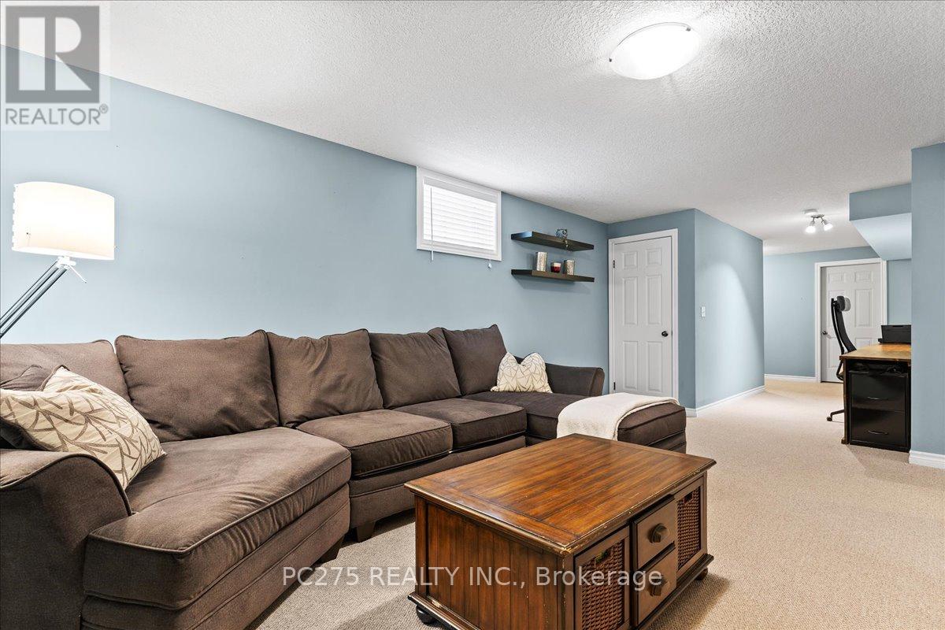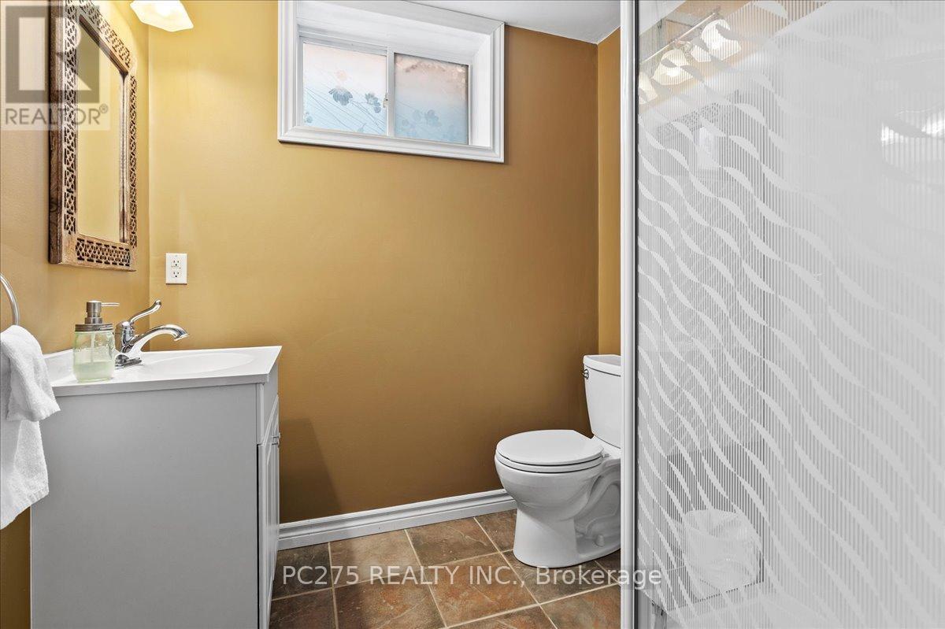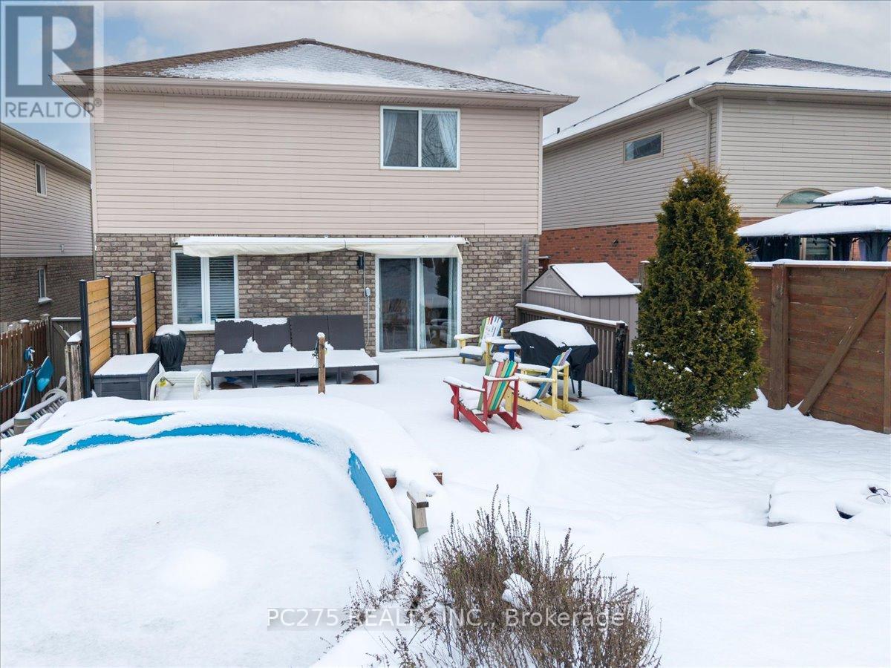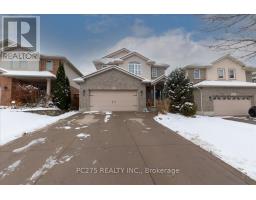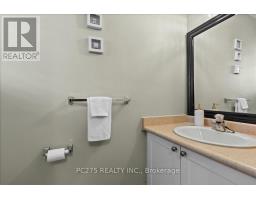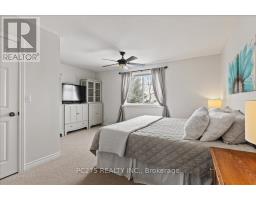607 Southwood Way Woodstock, Ontario N4S 9A5
$799,900
Step into this stunning, open-concept home where every detail has been thoughtfully designed and finished to perfection. Featuring sleek California shutters throughout, the updated kitchen showcases granite countertops, a functional island with a spacious breakfast bar, and seamless flow to the dining area with gleaming hardwood floors. From here, patio doors open to your private outdoor retreat, complete with a heated saltwater pool and an inviting deck. The main floor family room impresses with its soaring lofted ceiling and cozy gas fireplace, creating the perfect space to unwind. The oversized primary suite offers a luxurious escape with a walk-in closet and a spa-like 5-piece ensuite featuring a Jacuzzi tub. The fully finished basement expands your living space with a versatile rec room, a fourth bedroom, and an additional 3-piece bath. A double car garage and a picturesque backyard featuring a firepit and lush landscaping straight out of a Homes & Gardens magazine round out this exceptional property. Located just minutes from parks, shopping, hospitals, and with easy access to the 401/403, this home offers the perfect blend of luxury and convenience. (id:50886)
Open House
This property has open houses!
11:00 am
Ends at:1:00 pm
Property Details
| MLS® Number | X11886609 |
| Property Type | Single Family |
| Community Name | Woodstock - South |
| AmenitiesNearBy | Hospital, Park, Schools |
| CommunityFeatures | Community Centre |
| ParkingSpaceTotal | 6 |
| PoolType | Above Ground Pool |
| Structure | Shed |
Building
| BathroomTotal | 4 |
| BedroomsAboveGround | 3 |
| BedroomsBelowGround | 1 |
| BedroomsTotal | 4 |
| Appliances | Water Softener |
| BasementDevelopment | Finished |
| BasementType | Full (finished) |
| ConstructionStyleAttachment | Detached |
| CoolingType | Central Air Conditioning |
| ExteriorFinish | Brick, Vinyl Siding |
| FireplacePresent | Yes |
| FlooringType | Hardwood |
| FoundationType | Concrete |
| HalfBathTotal | 1 |
| HeatingFuel | Natural Gas |
| HeatingType | Forced Air |
| StoriesTotal | 2 |
| SizeInterior | 1499.9875 - 1999.983 Sqft |
| Type | House |
| UtilityWater | Municipal Water |
Parking
| Attached Garage |
Land
| Acreage | No |
| FenceType | Fenced Yard |
| LandAmenities | Hospital, Park, Schools |
| Sewer | Sanitary Sewer |
| SizeDepth | 125 Ft ,8 In |
| SizeFrontage | 41 Ft |
| SizeIrregular | 41 X 125.7 Ft |
| SizeTotalText | 41 X 125.7 Ft|under 1/2 Acre |
Rooms
| Level | Type | Length | Width | Dimensions |
|---|---|---|---|---|
| Second Level | Primary Bedroom | 4.69 m | 4.79 m | 4.69 m x 4.79 m |
| Second Level | Bedroom 2 | 3.23 m | 2.72 m | 3.23 m x 2.72 m |
| Second Level | Bedroom 3 | 5.33 m | 2.83 m | 5.33 m x 2.83 m |
| Lower Level | Family Room | 5.73 m | 5.37 m | 5.73 m x 5.37 m |
| Lower Level | Bedroom 4 | 3.34 m | 3.66 m | 3.34 m x 3.66 m |
| Main Level | Kitchen | 3.33 m | 4.42 m | 3.33 m x 4.42 m |
| Main Level | Dining Room | 3.71 m | 4.42 m | 3.71 m x 4.42 m |
| Main Level | Family Room | 6.07 m | 3.64 m | 6.07 m x 3.64 m |
Interested?
Contact us for more information
Lisa Black
Salesperson
Justin Black
Salesperson





