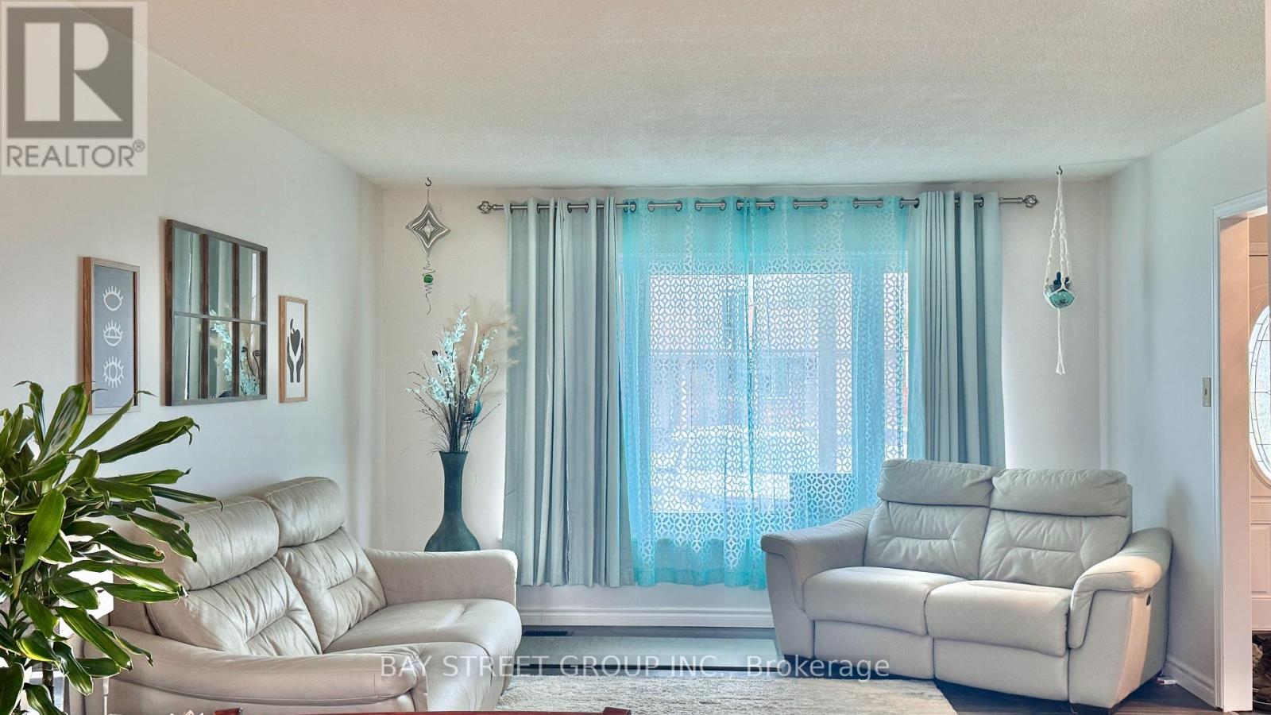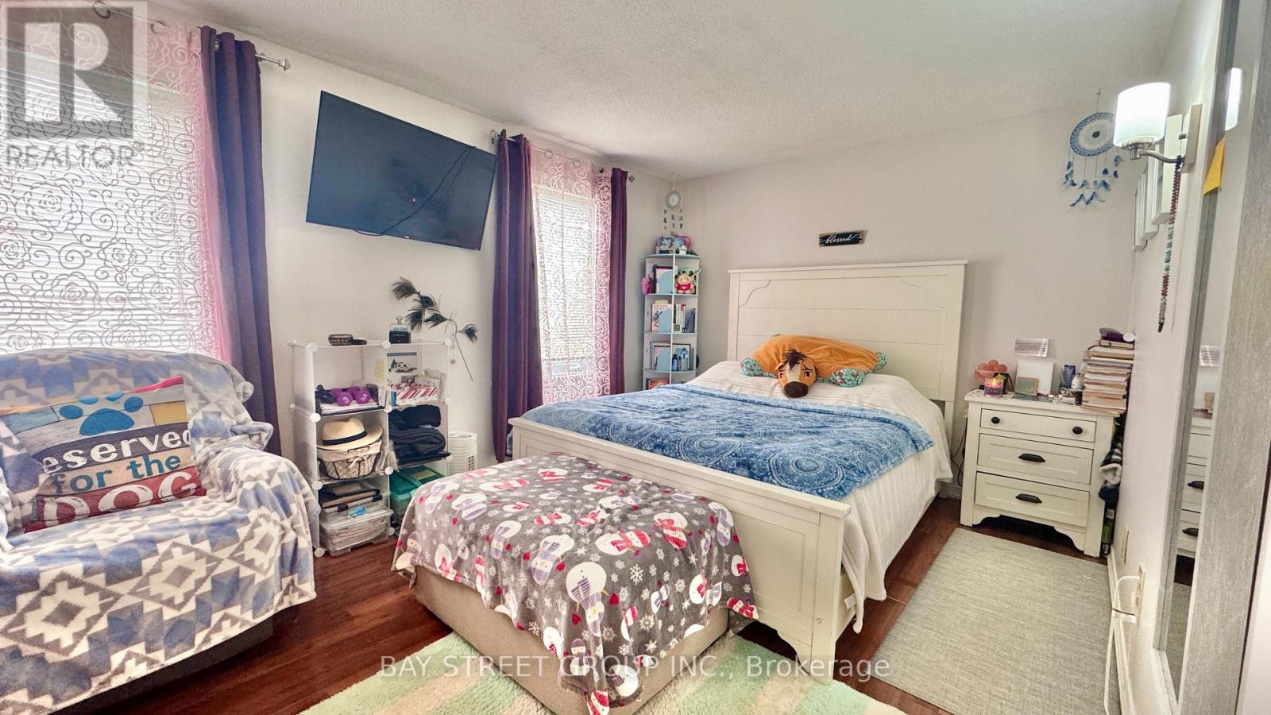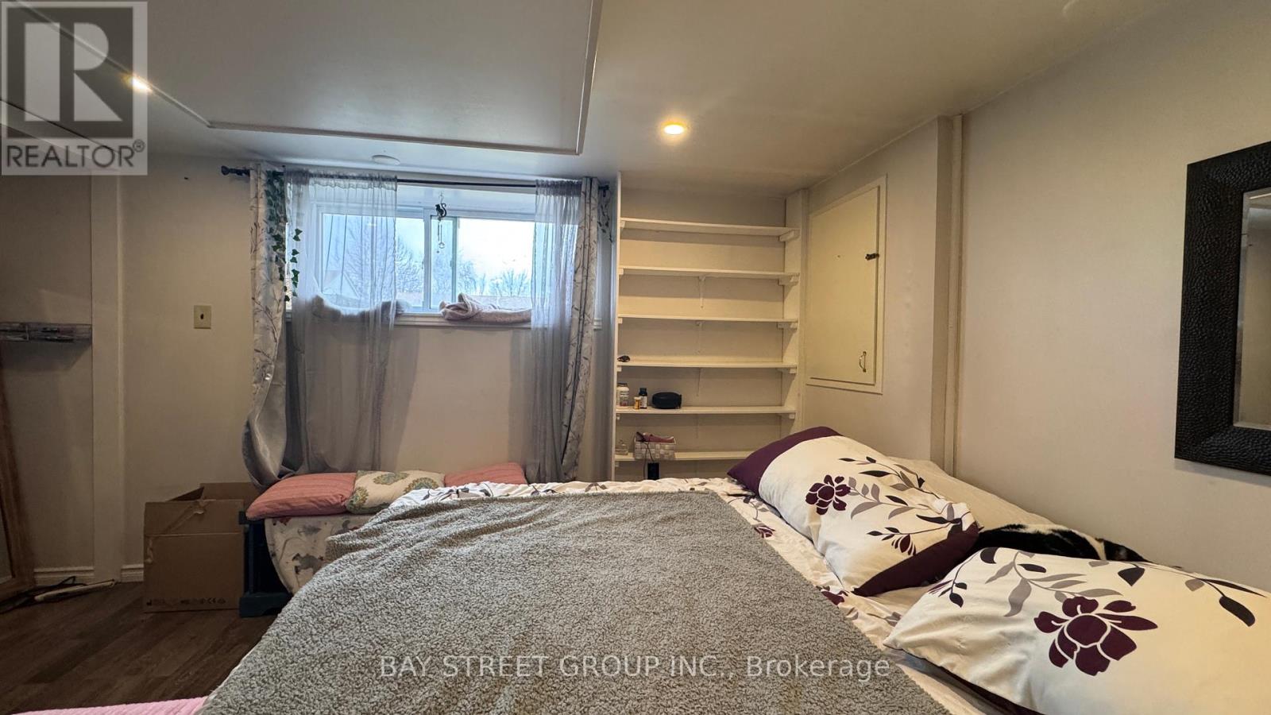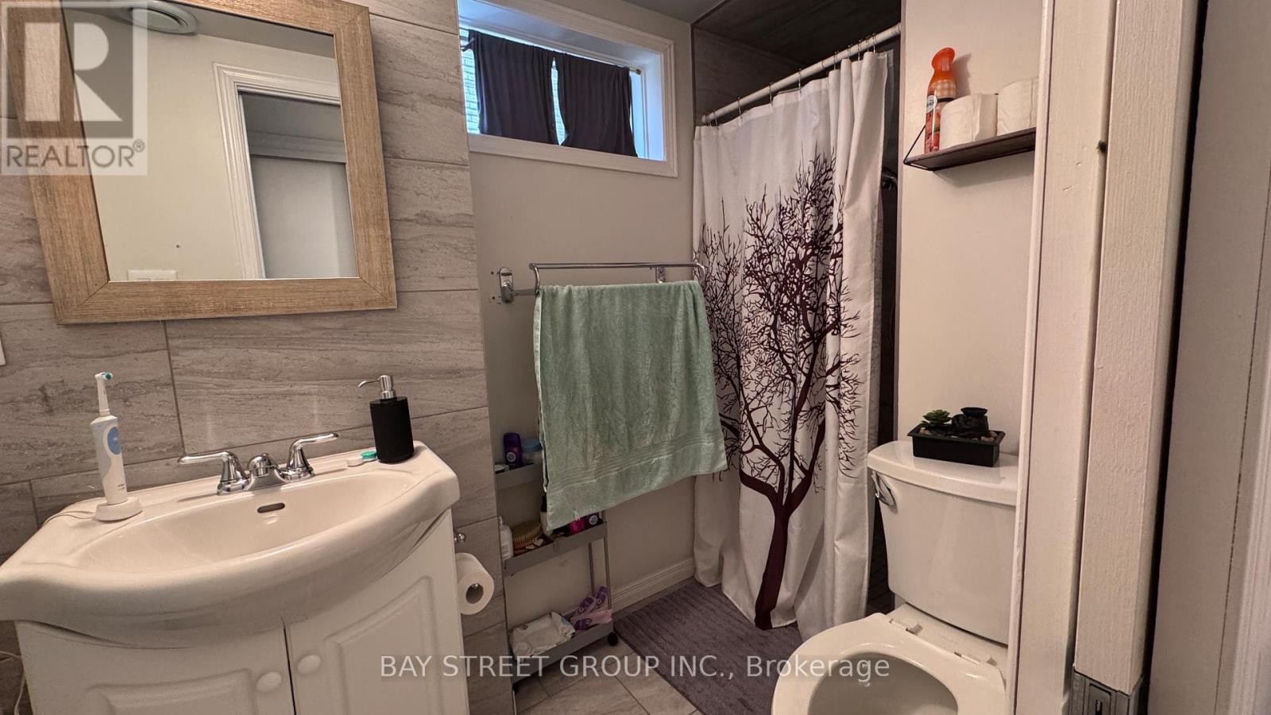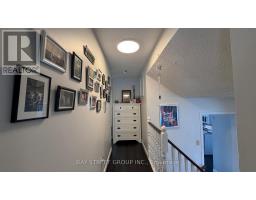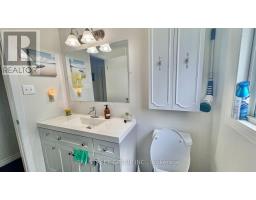6074 Belaire Avenue Niagara Falls, Ontario L2H 1V2
$2,600 Monthly
This beautifully updated 3+1 bedroom, 1+1 bathroom side-split bungalow is located in a desirable family-friendly neighbourhood. With recent updates including new floors, a modernized bathroom, this home is ready for move-in. A separate entrance offers great potential for an in-law suite.The home is conveniently located within walking distance to schools, shopping, and parks, making it an ideal choice for families. The spacious fenced yard provides ample space for outdoor activities, and theres plenty of storage throughout the home. Looking for family tenants, needs application form, job letter and pay stubs, full credit report. (id:50886)
Property Details
| MLS® Number | X12021648 |
| Property Type | Single Family |
| Community Name | 218 - West Wood |
| Features | Carpet Free |
| Parking Space Total | 2 |
Building
| Bathroom Total | 2 |
| Bedrooms Above Ground | 3 |
| Bedrooms Below Ground | 1 |
| Bedrooms Total | 4 |
| Age | 31 To 50 Years |
| Basement Development | Finished |
| Basement Type | N/a (finished) |
| Construction Style Attachment | Detached |
| Construction Style Split Level | Sidesplit |
| Cooling Type | Central Air Conditioning |
| Exterior Finish | Vinyl Siding, Brick |
| Foundation Type | Concrete |
| Heating Fuel | Natural Gas |
| Heating Type | Forced Air |
| Size Interior | 1,100 - 1,500 Ft2 |
| Type | House |
| Utility Water | Municipal Water |
Parking
| No Garage |
Land
| Acreage | No |
| Sewer | Sanitary Sewer |
| Size Depth | 137 Ft ,8 In |
| Size Frontage | 50 Ft |
| Size Irregular | 50 X 137.7 Ft |
| Size Total Text | 50 X 137.7 Ft |
Rooms
| Level | Type | Length | Width | Dimensions |
|---|---|---|---|---|
| Basement | Bedroom 4 | 3.96 m | 2.74 m | 3.96 m x 2.74 m |
| Lower Level | Family Room | 5.49 m | 3.66 m | 5.49 m x 3.66 m |
| Main Level | Living Room | 4.57 m | 3.66 m | 4.57 m x 3.66 m |
| Main Level | Dining Room | 2.74 m | 3.35 m | 2.74 m x 3.35 m |
| Main Level | Kitchen | 3.35 m | 3.96 m | 3.35 m x 3.96 m |
| Upper Level | Bedroom | 3.96 m | 2.74 m | 3.96 m x 2.74 m |
| Upper Level | Bedroom 2 | 3.05 m | 2.44 m | 3.05 m x 2.44 m |
| Upper Level | Bedroom 3 | 3.35 m | 3.05 m | 3.35 m x 3.05 m |
Contact Us
Contact us for more information
Judy Dong
Broker
8300 Woodbine Ave Ste 500
Markham, Ontario L3R 9Y7
(905) 909-0101
(905) 909-0202




